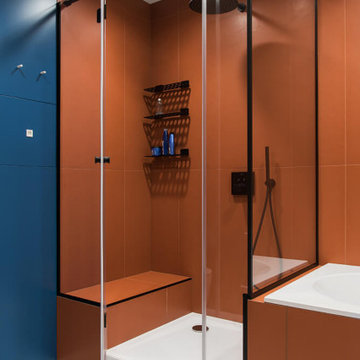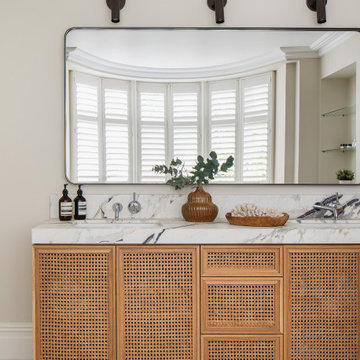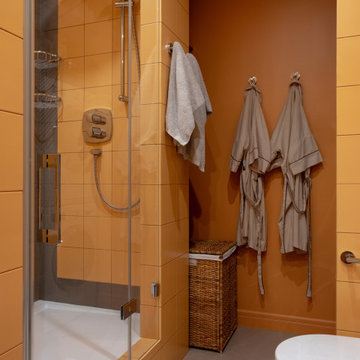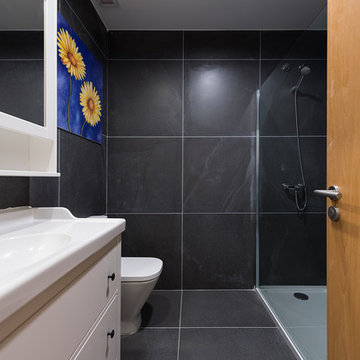木目調の浴室・バスルームの写真

共用の浴室です。ヒバ材で囲まれた空間です。落とし込まれた大きな浴槽から羊蹄山を眺めることができます。浴槽端のスノコを通ってテラスに出ることも可能です。
他の地域にある広いラスティックスタイルのおしゃれな浴室 (黒いキャビネット、大型浴槽、洗い場付きシャワー、一体型トイレ 、茶色いタイル、ベージュの壁、磁器タイルの床、一体型シンク、木製洗面台、グレーの床、開き戸のシャワー、黒い洗面カウンター、洗面台2つ、造り付け洗面台、板張り天井、全タイプの壁の仕上げ、ベージュの天井) の写真
他の地域にある広いラスティックスタイルのおしゃれな浴室 (黒いキャビネット、大型浴槽、洗い場付きシャワー、一体型トイレ 、茶色いタイル、ベージュの壁、磁器タイルの床、一体型シンク、木製洗面台、グレーの床、開き戸のシャワー、黒い洗面カウンター、洗面台2つ、造り付け洗面台、板張り天井、全タイプの壁の仕上げ、ベージュの天井) の写真

The homeowners were seeking a major renovation from their original master bath. The young family had completed several remodeling projects on the first floor of their 1980’s era home and the time had finally come where they wanted to focus on the second floor, particularly their master bath which was cramped and overpowered by a Jacuzzi-style tub.
After multiple design meetings spent choosing the right hardware and materials, everything was set, and the transformation began! Drury designer, Diana Burton, began by borrowing some space from the bedroom this way they were able to reconfigure the whole layout, which made a big difference to the homeowner. The floating vanity cabinets paired with quartz counters, wall-mounted fixtures, and mirrors featuring built-in lighting enhance the room’s sleek, clean look.

フィラデルフィアにあるコンテンポラリースタイルのおしゃれなマスターバスルーム (フラットパネル扉のキャビネット、白いタイル、サブウェイタイル、白い壁、ソープストーンの洗面台、黒い洗面カウンター、洗面台2つ、フローティング洗面台) の写真

Showcasing our muted pink glass tile this eclectic bathroom is soaked in style.
DESIGN
Project M plus, Oh Joy
PHOTOS
Bethany Nauert
LOCATION
Los Angeles, CA
Tile Shown: 4x12 in Rosy Finch Gloss; 4x4 & 4x12 in Carolina Wren Gloss

Разработка интерьерного решения квартиры в г. Санкт-Петербург, на улице Бармалеева!
サンクトペテルブルクにあるコンテンポラリースタイルのおしゃれな浴室の写真
サンクトペテルブルクにあるコンテンポラリースタイルのおしゃれな浴室の写真

パリにある高級な中くらいなインダストリアルスタイルのおしゃれなマスターバスルーム (淡色木目調キャビネット、アンダーマウント型浴槽、シャワー付き浴槽 、一体型トイレ 、グレーのタイル、セラミックタイル、白い壁、木目調タイルの床、オーバーカウンターシンク、木製洗面台、茶色い床、開き戸のシャワー、ブラウンの洗面カウンター、洗面台1つ、独立型洗面台、フラットパネル扉のキャビネット) の写真

Mid century modern bathroom. Calm Bathroom vibes. Bold but understated. Black fixtures. Freestanding vanity.
ソルトレイクシティにあるミッドセンチュリースタイルのおしゃれなバスルーム (浴槽なし) (淡色木目調キャビネット、アンダーカウンター洗面器、クオーツストーンの洗面台、白い洗面カウンター、洗面台1つ、独立型洗面台) の写真
ソルトレイクシティにあるミッドセンチュリースタイルのおしゃれなバスルーム (浴槽なし) (淡色木目調キャビネット、アンダーカウンター洗面器、クオーツストーンの洗面台、白い洗面カウンター、洗面台1つ、独立型洗面台) の写真

general contractor: Regis McQuaide, Master Remodelers... designer: Junko Higashibeppu, Master Remodelers... photography: George Mendell
他の地域にある高級な中くらいな地中海スタイルのおしゃれなマスターバスルーム (ベッセル式洗面器、中間色木目調キャビネット、ドロップイン型浴槽、ベージュのタイル、御影石の洗面台、石スラブタイル、オープン型シャワー、一体型トイレ 、緑の壁、セラミックタイルの床、落し込みパネル扉のキャビネット) の写真
他の地域にある高級な中くらいな地中海スタイルのおしゃれなマスターバスルーム (ベッセル式洗面器、中間色木目調キャビネット、ドロップイン型浴槽、ベージュのタイル、御影石の洗面台、石スラブタイル、オープン型シャワー、一体型トイレ 、緑の壁、セラミックタイルの床、落し込みパネル扉のキャビネット) の写真

Introducing our new elongated vanity, designed to elevate your bathroom experience! With extra countertop space, you'll never have to worry about running out of room for your essentials. Plus, our innovative open storage solution means you can easily access and display your most-used items while adding a stylish touch to your bathroom decor.

Compact shower room with terrazzo tiles, builting storage, cement basin, black brassware mirrored cabinets
サセックスにある高級な小さなエクレクティックスタイルのおしゃれなバスルーム (浴槽なし) (オレンジのキャビネット、オープン型シャワー、壁掛け式トイレ、グレーのタイル、セラミックタイル、グレーの壁、テラゾーの床、壁付け型シンク、コンクリートの洗面台、オレンジの床、開き戸のシャワー、オレンジの洗面カウンター、洗面台1つ、フローティング洗面台) の写真
サセックスにある高級な小さなエクレクティックスタイルのおしゃれなバスルーム (浴槽なし) (オレンジのキャビネット、オープン型シャワー、壁掛け式トイレ、グレーのタイル、セラミックタイル、グレーの壁、テラゾーの床、壁付け型シンク、コンクリートの洗面台、オレンジの床、開き戸のシャワー、オレンジの洗面カウンター、洗面台1つ、フローティング洗面台) の写真

Powder bath with ceramic tile on wall for texture. Pendant lights replace sconces.
ポートランドにあるラグジュアリーな小さなミッドセンチュリースタイルのおしゃれなバスルーム (浴槽なし) (フラットパネル扉のキャビネット、壁掛け式トイレ、ベージュのタイル、セラミックタイル、白い壁、テラゾーの床、アンダーカウンター洗面器、クオーツストーンの洗面台、白い床、白い洗面カウンター、洗面台1つ、フローティング洗面台) の写真
ポートランドにあるラグジュアリーな小さなミッドセンチュリースタイルのおしゃれなバスルーム (浴槽なし) (フラットパネル扉のキャビネット、壁掛け式トイレ、ベージュのタイル、セラミックタイル、白い壁、テラゾーの床、アンダーカウンター洗面器、クオーツストーンの洗面台、白い床、白い洗面カウンター、洗面台1つ、フローティング洗面台) の写真

Rénovation d'une salle de bain, monument classé à Apremont-sur-Allier dans le style contemporain.
他の地域にあるコンテンポラリースタイルのおしゃれなバスルーム (浴槽なし) (グレーのタイル、セラミックタイル、白い壁、アンダーカウンター洗面器、ベージュの床、洗面台1つ、造り付け洗面台、三角天井、板張り壁) の写真
他の地域にあるコンテンポラリースタイルのおしゃれなバスルーム (浴槽なし) (グレーのタイル、セラミックタイル、白い壁、アンダーカウンター洗面器、ベージュの床、洗面台1つ、造り付け洗面台、三角天井、板張り壁) の写真

ロサンゼルスにあるラグジュアリーな小さなコンテンポラリースタイルのおしゃれな浴室 (黒い壁、セメントタイルの床、御影石の洗面台、黒い床、ニッチ、洗面台2つ、造り付け洗面台、フラットパネル扉のキャビネット、一体型シンク、濃色木目調キャビネット、グレーの洗面カウンター) の写真

ジーロングにある高級な中くらいなコンテンポラリースタイルのおしゃれなマスターバスルーム (中間色木目調キャビネット、白いタイル、セラミックタイル、テラコッタタイルの床、ベッセル式洗面器、クオーツストーンの洗面台、白い床、白い洗面カウンター、洗面台1つ、フローティング洗面台、フラットパネル扉のキャビネット) の写真

The "kid's bathroom" in our sunny and bright lakeside Ontario cottage.
Styling: Ann Marie Favot for Style at Home
Photography: Donna Griffith for Style at Home

When a world class sailing champion approached us to design a Newport home for his family, with lodging for his sailing crew, we set out to create a clean, light-filled modern home that would integrate with the natural surroundings of the waterfront property, and respect the character of the historic district.
Our approach was to make the marine landscape an integral feature throughout the home. One hundred eighty degree views of the ocean from the top floors are the result of the pinwheel massing. The home is designed as an extension of the curvilinear approach to the property through the woods and reflects the gentle undulating waterline of the adjacent saltwater marsh. Floodplain regulations dictated that the primary occupied spaces be located significantly above grade; accordingly, we designed the first and second floors on a stone “plinth” above a walk-out basement with ample storage for sailing equipment. The curved stone base slopes to grade and houses the shallow entry stair, while the same stone clads the interior’s vertical core to the roof, along which the wood, glass and stainless steel stair ascends to the upper level.
One critical programmatic requirement was enough sleeping space for the sailing crew, and informal party spaces for the end of race-day gatherings. The private master suite is situated on one side of the public central volume, giving the homeowners views of approaching visitors. A “bedroom bar,” designed to accommodate a full house of guests, emerges from the other side of the central volume, and serves as a backdrop for the infinity pool and the cove beyond.
Also essential to the design process was ecological sensitivity and stewardship. The wetlands of the adjacent saltwater marsh were designed to be restored; an extensive geo-thermal heating and cooling system was implemented; low carbon footprint materials and permeable surfaces were used where possible. Native and non-invasive plant species were utilized in the landscape. The abundance of windows and glass railings maximize views of the landscape, and, in deference to the adjacent bird sanctuary, bird-friendly glazing was used throughout.
Photo: Michael Moran/OTTO Photography

他の地域にあるアジアンスタイルのおしゃれな浴室 (ベージュの壁、ベージュの床、オープンシャワー、ベージュのタイル、ベージュのキャビネット、和式浴槽、洗い場付きシャワー) の写真
木目調の浴室・バスルームの写真
1


