黒い浴室・バスルーム (クッションフロア、グレーのタイル) の写真
絞り込み:
資材コスト
並び替え:今日の人気順
写真 1〜20 枚目(全 67 枚)
1/4

Attic apartment conversion spacious spa bathroom with vanity sink off-center to allow more countertop space on one side. Function and Style!
ヒューストンにあるお手頃価格の中くらいなトランジショナルスタイルのおしゃれな浴室 (シェーカースタイル扉のキャビネット、グレーのキャビネット、一体型トイレ 、グレーのタイル、セラミックタイル、グレーの壁、クッションフロア、アンダーカウンター洗面器、クオーツストーンの洗面台、ベージュの床、開き戸のシャワー) の写真
ヒューストンにあるお手頃価格の中くらいなトランジショナルスタイルのおしゃれな浴室 (シェーカースタイル扉のキャビネット、グレーのキャビネット、一体型トイレ 、グレーのタイル、セラミックタイル、グレーの壁、クッションフロア、アンダーカウンター洗面器、クオーツストーンの洗面台、ベージュの床、開き戸のシャワー) の写真
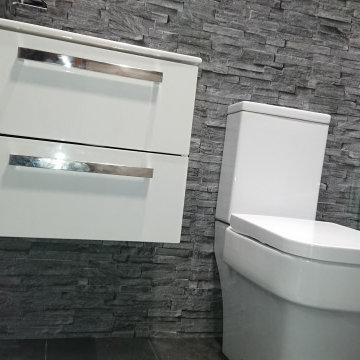
Ultra modern bathroom refurbishment with 3d effect cladding and vinyl tile flooring
他の地域にあるラグジュアリーな小さなモダンスタイルのおしゃれなマスターバスルーム (家具調キャビネット、白いキャビネット、バリアフリー、分離型トイレ、グレーのタイル、スレートタイル、グレーの壁、クッションフロア、壁付け型シンク、グレーの床、引戸のシャワー) の写真
他の地域にあるラグジュアリーな小さなモダンスタイルのおしゃれなマスターバスルーム (家具調キャビネット、白いキャビネット、バリアフリー、分離型トイレ、グレーのタイル、スレートタイル、グレーの壁、クッションフロア、壁付け型シンク、グレーの床、引戸のシャワー) の写真
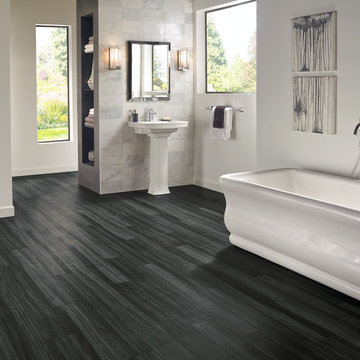
他の地域にある高級な広いトランジショナルスタイルのおしゃれなマスターバスルーム (オープンシェルフ、置き型浴槽、白い壁、クッションフロア、ペデスタルシンク、グレーのキャビネット、グレーのタイル、白いタイル、石タイル、シャワー付き浴槽 、黒い床、オープンシャワー) の写真

Remodel bathroom with matching wood for doors, cabinet and shelving.
Accent two tone wall tile
https://ZenArchitect.com

ニューヨークにある広いコンテンポラリースタイルのおしゃれなマスターバスルーム (落し込みパネル扉のキャビネット、白いキャビネット、グレーのタイル、セラミックタイル、御影石の洗面台、黒い洗面カウンター、洗面台2つ、造り付け洗面台、コーナー型浴槽、アルコーブ型シャワー、ベッセル式洗面器、開き戸のシャワー、分離型トイレ、緑の壁、クッションフロア、グレーの床、シャワーベンチ、三角天井、白い天井) の写真
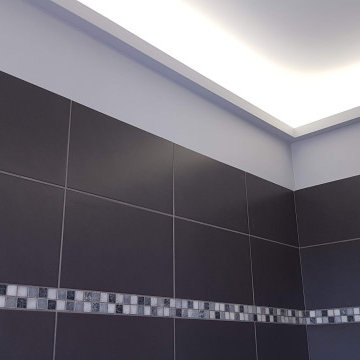
Le minimalisme est la qualité de cette salle de bain de style Japonnais. Sur la base d'une vasque en pierre posée sur un meuble en bois couleur naturel, le design "Esprit Zen" est respecté. La douceur des coloris des faiences et de la mosaique offre de la neutralité à l'ambiance.
Alternant entre gris souris et anthracite, les carreaux sont choisis de petite taille, pour un effet sophistiqué et contemporain.
Une corniche lumineuse permet un éclairage indirect et procure de la chaleur et du repos pour les yeux tout en servant d'élément d'éclairage principal.
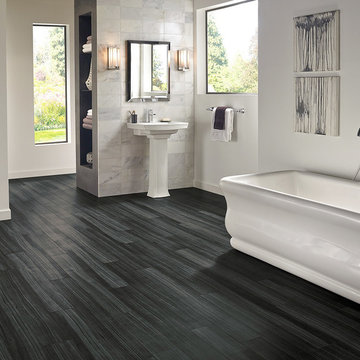
Luxe Plank FasTak Empire Walnut Raven
コロンバスにあるエクレクティックスタイルのおしゃれな浴室 (アルコーブ型浴槽、グレーのタイル、白い壁、クッションフロア) の写真
コロンバスにあるエクレクティックスタイルのおしゃれな浴室 (アルコーブ型浴槽、グレーのタイル、白い壁、クッションフロア) の写真

This 1600+ square foot basement was a diamond in the rough. We were tasked with keeping farmhouse elements in the design plan while implementing industrial elements. The client requested the space include a gym, ample seating and viewing area for movies, a full bar , banquette seating as well as area for their gaming tables - shuffleboard, pool table and ping pong. By shifting two support columns we were able to bury one in the powder room wall and implement two in the custom design of the bar. Custom finishes are provided throughout the space to complete this entertainers dream.
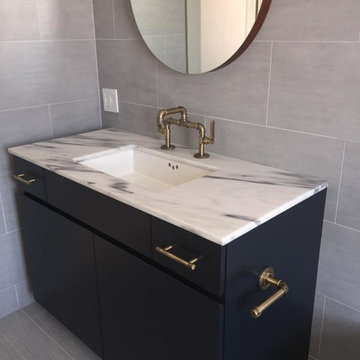
Royal Danby marble completes this vanity for a classic look.
ボストンにあるお手頃価格の中くらいなコンテンポラリースタイルのおしゃれなバスルーム (浴槽なし) (アンダーカウンター洗面器、大理石の洗面台、グレーのタイル、グレーの壁、オープンシェルフ、青いキャビネット、磁器タイル、クッションフロア、茶色い床) の写真
ボストンにあるお手頃価格の中くらいなコンテンポラリースタイルのおしゃれなバスルーム (浴槽なし) (アンダーカウンター洗面器、大理石の洗面台、グレーのタイル、グレーの壁、オープンシェルフ、青いキャビネット、磁器タイル、クッションフロア、茶色い床) の写真

Modern Bathroom with a tub and sliding doors.
ワシントンD.C.にある高級な中くらいなコンテンポラリースタイルのおしゃれなバスルーム (浴槽なし) (シャワー付き浴槽 、一体型トイレ 、一体型シンク、引戸のシャワー、濃色木目調キャビネット、アルコーブ型浴槽、グレーのタイル、グレーの壁、黒い床、白い洗面カウンター、大理石タイル、クッションフロア、クオーツストーンの洗面台、シェーカースタイル扉のキャビネット) の写真
ワシントンD.C.にある高級な中くらいなコンテンポラリースタイルのおしゃれなバスルーム (浴槽なし) (シャワー付き浴槽 、一体型トイレ 、一体型シンク、引戸のシャワー、濃色木目調キャビネット、アルコーブ型浴槽、グレーのタイル、グレーの壁、黒い床、白い洗面カウンター、大理石タイル、クッションフロア、クオーツストーンの洗面台、シェーカースタイル扉のキャビネット) の写真
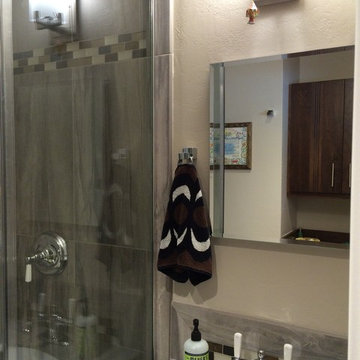
The vanity cabinet is from DeWil's Custom Cabinetry, from their frameless Horizon line. The Sirius door style is in a Walnut wood, in DeWil's Caffe stain option. This door style, wood and stain color as in the master bath area.
We decided to tile the vanity counter with the same Bedrosain Tile Athena/ Color: Ash and grout it with Latictrete Spectralock Epoxy grout for easy maintenance.
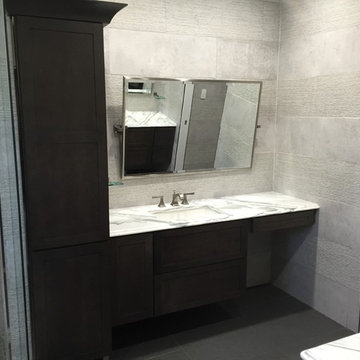
ワシントンD.C.にある高級な中くらいなモダンスタイルのおしゃれなマスターバスルーム (シェーカースタイル扉のキャビネット、濃色木目調キャビネット、オープン型シャワー、グレーのタイル、石タイル、グレーの壁、クッションフロア、アンダーカウンター洗面器、大理石の洗面台) の写真
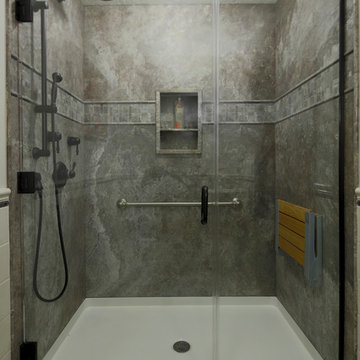
This large walk in shower has no barrier, making it extremely accessible. It is equipped with a shower seat and grab bar.
ポートランドにあるラグジュアリーな中くらいなトラディショナルスタイルのおしゃれなバスルーム (浴槽なし) (バリアフリー、石スラブタイル、クッションフロア、ペデスタルシンク、グレーのタイル、グレーの壁、ベージュの床、開き戸のシャワー) の写真
ポートランドにあるラグジュアリーな中くらいなトラディショナルスタイルのおしゃれなバスルーム (浴槽なし) (バリアフリー、石スラブタイル、クッションフロア、ペデスタルシンク、グレーのタイル、グレーの壁、ベージュの床、開き戸のシャワー) の写真
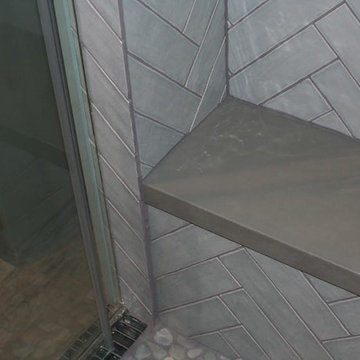
オースティンにある高級な中くらいなコンテンポラリースタイルのおしゃれなバスルーム (浴槽なし) (落し込みパネル扉のキャビネット、グレーのキャビネット、分離型トイレ、ベッセル式洗面器、引戸のシャワー、グレーの洗面カウンター、アルコーブ型シャワー、グレーのタイル、サブウェイタイル、グレーの壁、クッションフロア、人工大理石カウンター、グレーの床) の写真
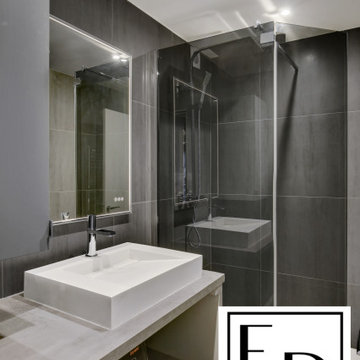
Rénovation complète de l'espace salle de bain, création d'un grand plan de travail pour encastrer le lave-live, installation d'un miroir lumineux, création d'une grande douche, avec un bac receveur à poser en résine et une paroi en verre, installation d'un meuble de rangement suspendu. Changement du radiateur en modèle sèche serviette, évier à poser design
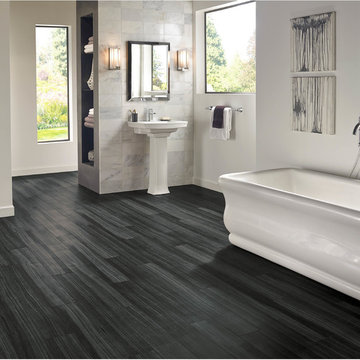
Inspired by Black & White Interior design often borrows from the world of fashion with fabulous results. In your home or in your wardrobe, nothing says sophistication like black and white. Make the floor part of the palette with exotic Empire Walnut in bold Raven.
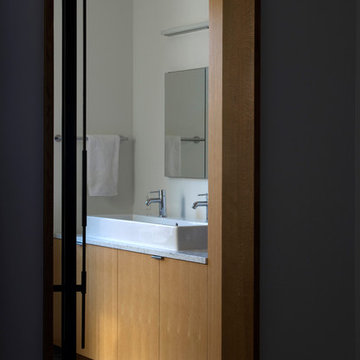
Conversion of a 3-family, wood-frame townhouse to 2-family occupancy. An owner’s duplex was created in the lower portion of the building by combining two existing floorthrough apartments. The center of the project is a double-height stair hall featuring a bridge connecting the two upper-level bedrooms. Natural light is pulled deep into the center of the building down to the 1st floor through the use of an existing vestigial light shaft, which bypasses the 3rd floor rental unit.
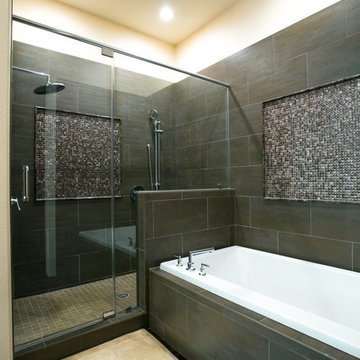
This rural contemporary home was designed for a couple with two grown children not living with them. The couple wanted a clean contemporary plan with attention to nice materials and practical for their relaxing lifestyle with them, their visiting children and large dog. The designer was involved in the process from the beginning by drawing the house plans. The couple had some requests to fit their lifestyle.
Central location for the former music teacher's grand piano
Tall windows to take advantage of the views
Bioethanol ventless fireplace feature instead of traditional fireplace
Casual kitchen island seating instead of dining table
Vinyl plank floors throughout add warmth and are pet friendly
Clay Bostian
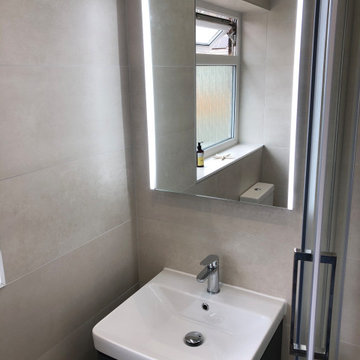
Perfect small shower room with large format tiles and wood effect flooring.
ドーセットにある高級な小さなモダンスタイルのおしゃれなバスルーム (浴槽なし) (フラットパネル扉のキャビネット、グレーのキャビネット、コーナー設置型シャワー、分離型トイレ、グレーのタイル、セラミックタイル、グレーの壁、クッションフロア、壁付け型シンク、茶色い床、引戸のシャワー、洗面台1つ、フローティング洗面台) の写真
ドーセットにある高級な小さなモダンスタイルのおしゃれなバスルーム (浴槽なし) (フラットパネル扉のキャビネット、グレーのキャビネット、コーナー設置型シャワー、分離型トイレ、グレーのタイル、セラミックタイル、グレーの壁、クッションフロア、壁付け型シンク、茶色い床、引戸のシャワー、洗面台1つ、フローティング洗面台) の写真
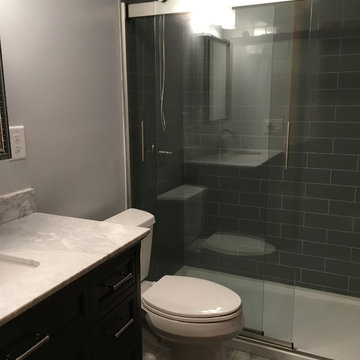
Monochromatic, shades of like colors, gives a look of simplistic elegance. The walk-in solid surface shower surround is made to look like luxurious subway tile. Add a timeless marble vanity top with brushed nickel finishes to create a modern high end look!
Designer/Project Manager-
Shenley Schenk.
General Contractor-
Precision Home Craftsman.
黒い浴室・バスルーム (クッションフロア、グレーのタイル) の写真
1