浴室・バスルーム (ルーバー扉のキャビネット) の写真

In the primary bath, a collaborative effort resulted in a serene retreat featuring mirrored accents to enhance brightness and eliminate the need for traditional vanity lights. By eschewing a built-in tub and opting for minimalist design elements, the space exudes a sense of tranquility and harmony.

Project Description:
Step into the embrace of nature with our latest bathroom design, "Jungle Retreat." This expansive bathroom is a harmonious fusion of luxury, functionality, and natural elements inspired by the lush greenery of the jungle.
Bespoke His and Hers Black Marble Porcelain Basins:
The focal point of the space is a his & hers bespoke black marble porcelain basin atop a 160cm double drawer basin unit crafted in Italy. The real wood veneer with fluted detailing adds a touch of sophistication and organic charm to the design.
Brushed Brass Wall-Mounted Basin Mixers:
Wall-mounted basin mixers in brushed brass with scrolled detailing on the handles provide a luxurious touch, creating a visual link to the inspiration drawn from the jungle. The juxtaposition of black marble and brushed brass adds a layer of opulence.
Jungle and Nature Inspiration:
The design draws inspiration from the jungle and nature, incorporating greens, wood elements, and stone components. The overall palette reflects the serenity and vibrancy found in natural surroundings.
Spacious Walk-In Shower:
A generously sized walk-in shower is a centrepiece, featuring tiled flooring and a rain shower. The design includes niches for toiletry storage, ensuring a clutter-free environment and adding functionality to the space.
Floating Toilet and Basin Unit:
Both the toilet and basin unit float above the floor, contributing to the contemporary and open feel of the bathroom. This design choice enhances the sense of space and allows for easy maintenance.
Natural Light and Large Window:
A large window allows ample natural light to flood the space, creating a bright and airy atmosphere. The connection with the outdoors brings an additional layer of tranquillity to the design.
Concrete Pattern Tiles in Green Tone:
Wall and floor tiles feature a concrete pattern in a calming green tone, echoing the lush foliage of the jungle. This choice not only adds visual interest but also contributes to the overall theme of nature.
Linear Wood Feature Tile Panel:
A linear wood feature tile panel, offset behind the basin unit, creates a cohesive and matching look. This detail complements the fluted front of the basin unit, harmonizing with the overall design.
"Jungle Retreat" is a testament to the seamless integration of luxury and nature, where bespoke craftsmanship meets organic inspiration. This bathroom invites you to unwind in a space that transcends the ordinary, offering a tranquil retreat within the comforts of your home.
.
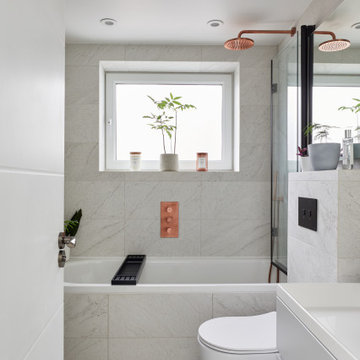
ロンドンにあるお手頃価格の小さなモダンスタイルのおしゃれな子供用バスルーム (ルーバー扉のキャビネット、グレーのキャビネット、アルコーブ型浴槽、シャワー付き浴槽 、壁掛け式トイレ、グレーのタイル、磁器タイル、グレーの壁、磁器タイルの床、一体型シンク、グレーの床、開き戸のシャワー、洗面台1つ、フローティング洗面台、グレーと黒) の写真

オレンジカウンティにあるビーチスタイルのおしゃれな浴室 (ルーバー扉のキャビネット、中間色木目調キャビネット、アルコーブ型シャワー、白いタイル、サブウェイタイル、白い壁、アンダーカウンター洗面器、マルチカラーの床、開き戸のシャワー、白い洗面カウンター、洗面台2つ、独立型洗面台、パネル壁) の写真
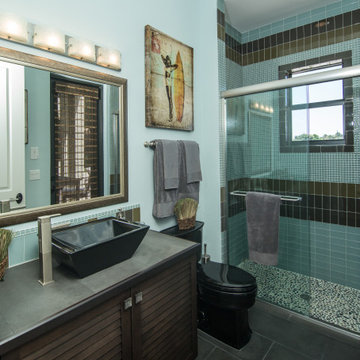
マイアミにあるコンテンポラリースタイルのおしゃれな浴室 (ルーバー扉のキャビネット、濃色木目調キャビネット、アルコーブ型シャワー、青い壁、ベッセル式洗面器、タイルの洗面台、グレーの床、グレーの洗面カウンター) の写真
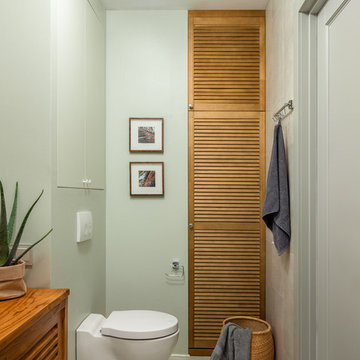
Тумба под раковину, раковина и зеркало Teak House, бра Eglo, плитка Fioranese, сантехника Jacob Delafon
モスクワにあるお手頃価格の中くらいなコンテンポラリースタイルのおしゃれなマスターバスルーム (ルーバー扉のキャビネット、中間色木目調キャビネット、アルコーブ型浴槽、グレーのタイル、磁器タイル、木製洗面台、ブラウンの洗面カウンター、壁掛け式トイレ、緑の壁、磁器タイルの床、オーバーカウンターシンク、グレーの床) の写真
モスクワにあるお手頃価格の中くらいなコンテンポラリースタイルのおしゃれなマスターバスルーム (ルーバー扉のキャビネット、中間色木目調キャビネット、アルコーブ型浴槽、グレーのタイル、磁器タイル、木製洗面台、ブラウンの洗面カウンター、壁掛け式トイレ、緑の壁、磁器タイルの床、オーバーカウンターシンク、グレーの床) の写真
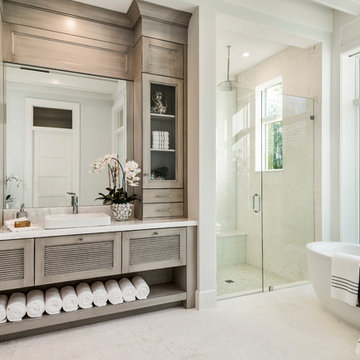
他の地域にあるトランジショナルスタイルのおしゃれなバスルーム (浴槽なし) (ルーバー扉のキャビネット、グレーのキャビネット、置き型浴槽、アルコーブ型シャワー、ベージュのタイル、白い壁、ベッセル式洗面器、ベージュの床、開き戸のシャワー) の写真

Mediterranean bathroom remodel
Custom Design & Construction
ロサンゼルスにあるラグジュアリーな広い地中海スタイルのおしゃれな浴室 (ヴィンテージ仕上げキャビネット、木製洗面台、アンダーマウント型浴槽、コーナー設置型シャワー、分離型トイレ、白いタイル、大理石タイル、グレーの壁、トラバーチンの床、ベッセル式洗面器、ベージュの床、開き戸のシャワー、ルーバー扉のキャビネット) の写真
ロサンゼルスにあるラグジュアリーな広い地中海スタイルのおしゃれな浴室 (ヴィンテージ仕上げキャビネット、木製洗面台、アンダーマウント型浴槽、コーナー設置型シャワー、分離型トイレ、白いタイル、大理石タイル、グレーの壁、トラバーチンの床、ベッセル式洗面器、ベージュの床、開き戸のシャワー、ルーバー扉のキャビネット) の写真
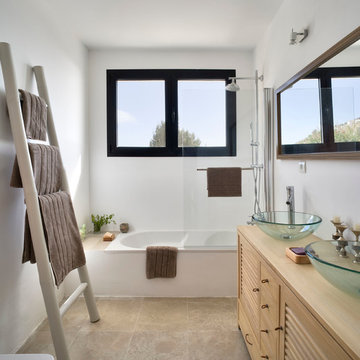
Fotografía: masfotogenica fotografia
Estilismo: masfotogenica Interiorismo
マラガにあるお手頃価格の中くらいな地中海スタイルのおしゃれなマスターバスルーム (ベッセル式洗面器、ルーバー扉のキャビネット、淡色木目調キャビネット、木製洗面台、アルコーブ型浴槽、シャワー付き浴槽 、白い壁、トラバーチンの床、ベージュのカウンター) の写真
マラガにあるお手頃価格の中くらいな地中海スタイルのおしゃれなマスターバスルーム (ベッセル式洗面器、ルーバー扉のキャビネット、淡色木目調キャビネット、木製洗面台、アルコーブ型浴槽、シャワー付き浴槽 、白い壁、トラバーチンの床、ベージュのカウンター) の写真
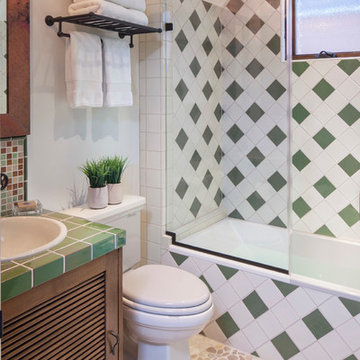
ロサンゼルスにある地中海スタイルのおしゃれなお風呂の窓 (アルコーブ型浴槽、シャワー付き浴槽 、緑のタイル、オーバーカウンターシンク、ルーバー扉のキャビネット、中間色木目調キャビネット、タイルの洗面台、グリーンの洗面カウンター) の写真
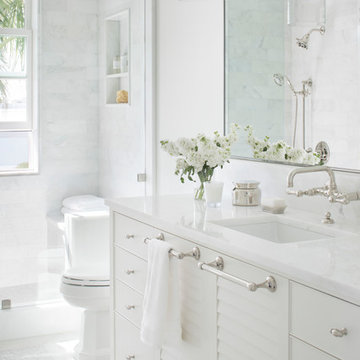
Jessica Glynn Photography
マイアミにあるビーチスタイルのおしゃれなお風呂の窓 (ルーバー扉のキャビネット、白いキャビネット、白いタイル、白い壁、アンダーカウンター洗面器、白い床、白い洗面カウンター) の写真
マイアミにあるビーチスタイルのおしゃれなお風呂の窓 (ルーバー扉のキャビネット、白いキャビネット、白いタイル、白い壁、アンダーカウンター洗面器、白い床、白い洗面カウンター) の写真

We had the pleasure of renovating this small A-frame style house at the foot of the Minnewaska Ridge. The kitchen was a simple, Scandinavian inspired look with the flat maple fronts. In one bathroom we did a pastel pink vertical stacked-wall with a curbless shower floor. In the second bath it was light and bright with a skylight and larger subway tile up to the ceiling.
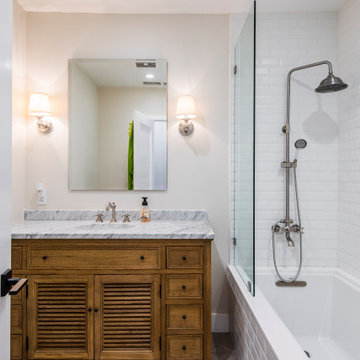
ロサンゼルスにあるお手頃価格の中くらいなトラディショナルスタイルのおしゃれな子供用バスルーム (ルーバー扉のキャビネット、茶色いキャビネット、ドロップイン型浴槽、シャワー付き浴槽 、一体型トイレ 、白いタイル、サブウェイタイル、ベージュの壁、アンダーカウンター洗面器、大理石の洗面台、オープンシャワー、白い洗面カウンター、洗面台1つ、造り付け洗面台) の写真
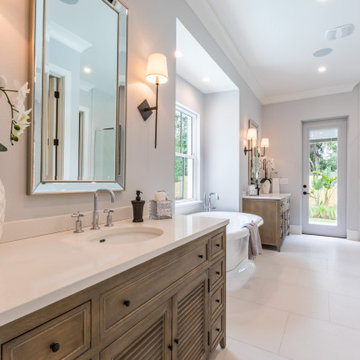
A large master bath with separate vanities, freestanding soaking tub and walk in shower.
オーランドにある高級な広いカントリー風のおしゃれなマスターバスルーム (ルーバー扉のキャビネット、濃色木目調キャビネット、置き型浴槽、コーナー設置型シャワー、分離型トイレ、ベージュのタイル、磁器タイル、グレーの壁、磁器タイルの床、アンダーカウンター洗面器、クオーツストーンの洗面台、ベージュの床、開き戸のシャワー、白い洗面カウンター、トイレ室、洗面台1つ、独立型洗面台) の写真
オーランドにある高級な広いカントリー風のおしゃれなマスターバスルーム (ルーバー扉のキャビネット、濃色木目調キャビネット、置き型浴槽、コーナー設置型シャワー、分離型トイレ、ベージュのタイル、磁器タイル、グレーの壁、磁器タイルの床、アンダーカウンター洗面器、クオーツストーンの洗面台、ベージュの床、開き戸のシャワー、白い洗面カウンター、トイレ室、洗面台1つ、独立型洗面台) の写真
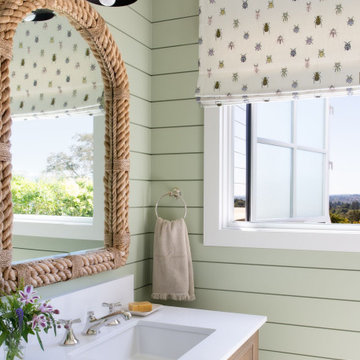
サンフランシスコにあるトランジショナルスタイルのおしゃれな浴室 (ルーバー扉のキャビネット、中間色木目調キャビネット、緑の壁、アンダーカウンター洗面器、白い洗面カウンター、洗面台1つ、塗装板張りの壁) の写真
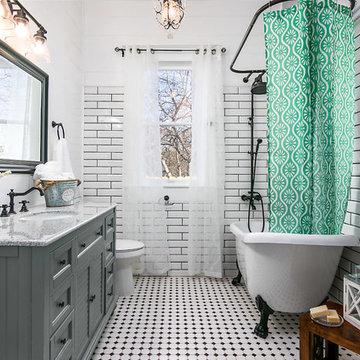
オースティンにあるカントリー風のおしゃれなバスルーム (浴槽なし) (ルーバー扉のキャビネット、グレーのキャビネット、猫足バスタブ、シャワー付き浴槽 、白いタイル、サブウェイタイル、白い壁、アンダーカウンター洗面器、マルチカラーの床、シャワーカーテン、グレーの洗面カウンター) の写真

Guest 3/4 bath with ship-lap walls and patterned floor tile, Photography by Susie Brenner Photography
デンバーにある小さなカントリー風のおしゃれなバスルーム (浴槽なし) (分離型トイレ、白いタイル、サブウェイタイル、マルチカラーの床、開き戸のシャワー、白い洗面カウンター、淡色木目調キャビネット、ベージュの壁、一体型シンク、ルーバー扉のキャビネット) の写真
デンバーにある小さなカントリー風のおしゃれなバスルーム (浴槽なし) (分離型トイレ、白いタイル、サブウェイタイル、マルチカラーの床、開き戸のシャワー、白い洗面カウンター、淡色木目調キャビネット、ベージュの壁、一体型シンク、ルーバー扉のキャビネット) の写真
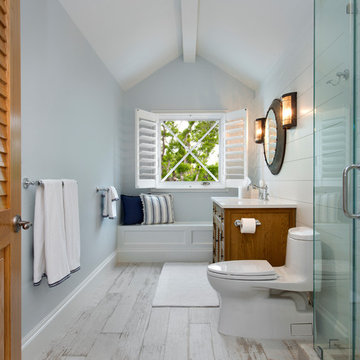
他の地域にある広いビーチスタイルのおしゃれなバスルーム (浴槽なし) (中間色木目調キャビネット、アルコーブ型シャワー、一体型トイレ 、グレーの壁、塗装フローリング、アンダーカウンター洗面器、白い床、開き戸のシャワー、白い洗面カウンター、ルーバー扉のキャビネット) の写真

Our clients came to us whilst they were in the process of renovating their traditional town-house in North London.
They wanted to incorporate more stylsed and contemporary elements in their designs, while paying homage to the original feel of the architecture.
In early 2015 we were approached by a client who wanted us to design and install bespoke pieces throughout his home.
Many of the rooms overlook the stunning courtyard style garden and the client was keen to have this area displayed from inside his home. In his kitchen-diner he wanted French doors to span the width of the room, bringing in as much natural light from the courtyard as possible. We designed and installed 2 Georgian style double doors and screen sets to this space. On the first floor we designed and installed steel windows in the same style to really give the property the wow factor looking in from the courtyard. Another set of French doors, again in the same style, were added to another room overlooking the courtyard.
The client wanted the inside of his property to be in keeping with the external doors and asked us to design and install a number of internal screens as well. In the dining room we fitted a bespoke internal double door with top panel and, as you can see from the picture, it really suited the space.
In the basement the client wanted a large set of internal screens to separate the living space from the hosting lounge. The Georgian style side screens and internal double leaf doors, accompanied by the client’s installation of a roof light overlooking the courtyard, really help lighten a space that could’ve otherwise been quite dark.
After we finished the work we were asked to come back by the client and install a bespoke steel, single shower screen in his wet room. This really finished off the project… Fabco products truly could be found throughout the property!
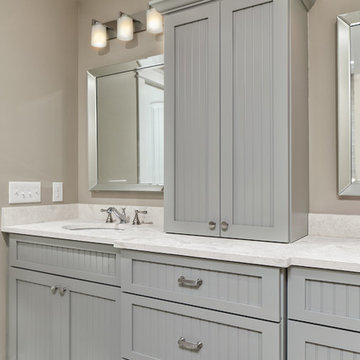
Lots of room in the master bathroom, with dual vanities and plenty of storage cabinets. Love the gray and white bathroom - very soothing. The quartz countertops are a nice contrast to the gray cabinets and walls.
浴室・バスルーム (ルーバー扉のキャビネット) の写真
1