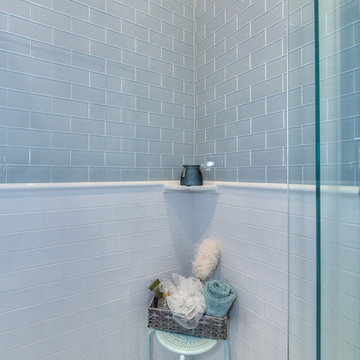お手頃価格の浴室・バスルーム (ガラスタイル) の写真
絞り込み:
資材コスト
並び替え:今日の人気順
写真 1〜20 枚目(全 3,357 枚)
1/3

ニューヨークにあるお手頃価格の小さなコンテンポラリースタイルのおしゃれなバスルーム (浴槽なし) (フラットパネル扉のキャビネット、濃色木目調キャビネット、アルコーブ型シャワー、一体型トイレ 、青いタイル、白いタイル、ガラスタイル、青い壁、セラミックタイルの床、アンダーカウンター洗面器、御影石の洗面台) の写真

The perfect spruce for a small space, with lighter colors and the use of texture this bathroom transformed into a clean and serene space for our clients to begin and end their days.

Glass wall through the room and into the shower with built-in mirror/medicine cabinet. Handheld with shower head in chrome
他の地域にあるお手頃価格の小さなトランジショナルスタイルのおしゃれな浴室 (シェーカースタイル扉のキャビネット、濃色木目調キャビネット、アルコーブ型浴槽、シャワー付き浴槽 、分離型トイレ、ベージュのタイル、ガラスタイル、ベージュの壁、磁器タイルの床、一体型シンク、人工大理石カウンター、ベージュの床、引戸のシャワー、白い洗面カウンター、洗面台1つ、造り付け洗面台) の写真
他の地域にあるお手頃価格の小さなトランジショナルスタイルのおしゃれな浴室 (シェーカースタイル扉のキャビネット、濃色木目調キャビネット、アルコーブ型浴槽、シャワー付き浴槽 、分離型トイレ、ベージュのタイル、ガラスタイル、ベージュの壁、磁器タイルの床、一体型シンク、人工大理石カウンター、ベージュの床、引戸のシャワー、白い洗面カウンター、洗面台1つ、造り付け洗面台) の写真

It was a down to the studs demo for this problematic bathroom so we could implement a more efficient and cohesive design.
シンシナティにあるお手頃価格の中くらいなトランジショナルスタイルのおしゃれな子供用バスルーム (シェーカースタイル扉のキャビネット、白いキャビネット、アルコーブ型シャワー、分離型トイレ、グレーのタイル、ガラスタイル、グレーの壁、クッションフロア、アンダーカウンター洗面器、大理石の洗面台、グレーの床、引戸のシャワー、グレーの洗面カウンター、洗面台1つ) の写真
シンシナティにあるお手頃価格の中くらいなトランジショナルスタイルのおしゃれな子供用バスルーム (シェーカースタイル扉のキャビネット、白いキャビネット、アルコーブ型シャワー、分離型トイレ、グレーのタイル、ガラスタイル、グレーの壁、クッションフロア、アンダーカウンター洗面器、大理石の洗面台、グレーの床、引戸のシャワー、グレーの洗面カウンター、洗面台1つ) の写真

We updated this Master Bath and opened up the shower to provide a lighter more spa-like bath. Cabinetry by Executive Cabinetry - Urban door style.
ボストンにあるお手頃価格の小さなトランジショナルスタイルのおしゃれなマスターバスルーム (グレーのキャビネット、アルコーブ型シャワー、分離型トイレ、マルチカラーのタイル、ガラスタイル、グレーの壁、アンダーカウンター洗面器、クオーツストーンの洗面台、グレーの床、開き戸のシャワー、白い洗面カウンター、洗面台1つ、造り付け洗面台、落し込みパネル扉のキャビネット) の写真
ボストンにあるお手頃価格の小さなトランジショナルスタイルのおしゃれなマスターバスルーム (グレーのキャビネット、アルコーブ型シャワー、分離型トイレ、マルチカラーのタイル、ガラスタイル、グレーの壁、アンダーカウンター洗面器、クオーツストーンの洗面台、グレーの床、開き戸のシャワー、白い洗面カウンター、洗面台1つ、造り付け洗面台、落し込みパネル扉のキャビネット) の写真
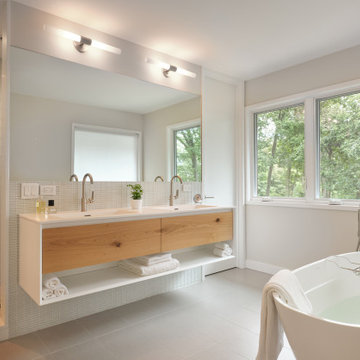
Master bathrrom
ニューヨークにあるお手頃価格の中くらいなコンテンポラリースタイルのおしゃれなマスターバスルーム (フラットパネル扉のキャビネット、置き型浴槽、白いタイル、ガラスタイル、磁器タイルの床、一体型シンク、人工大理石カウンター、グレーの床、開き戸のシャワー、白い洗面カウンター、中間色木目調キャビネット、アルコーブ型シャワー、グレーの壁、洗面台2つ、フローティング洗面台) の写真
ニューヨークにあるお手頃価格の中くらいなコンテンポラリースタイルのおしゃれなマスターバスルーム (フラットパネル扉のキャビネット、置き型浴槽、白いタイル、ガラスタイル、磁器タイルの床、一体型シンク、人工大理石カウンター、グレーの床、開き戸のシャワー、白い洗面カウンター、中間色木目調キャビネット、アルコーブ型シャワー、グレーの壁、洗面台2つ、フローティング洗面台) の写真

The sea glass tiles and marble combination creates a serene feel that is perfect for a smaller bath. The various techniques incorporated into the redesign create a sense of depth and space. Meanwhile, the abstract prints and the black pendant lighting add a slight edge to the room. A spa shower system and glass partition elevate the high-end feel of the space.
The finished bathroom is polished, functional and timeless.
Photo: Virtual 360 NY
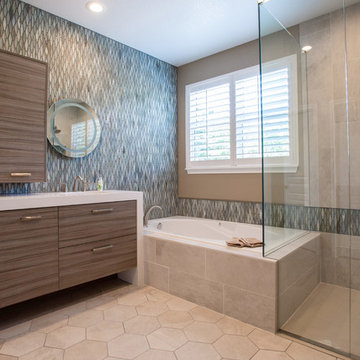
This master bath was changed from a basic builder grade to completely custom design for the homeowners specific needs. An open and airy, light and bright master bath will well appointed storage.
Photographs by Libbie Martin with Think Role.

Thomas Grady Photography
オマハにあるお手頃価格の中くらいなトラディショナルスタイルのおしゃれな子供用バスルーム (レイズドパネル扉のキャビネット、中間色木目調キャビネット、ドロップイン型浴槽、シャワー付き浴槽 、分離型トイレ、緑のタイル、ガラスタイル、グレーの壁、モザイクタイル、アンダーカウンター洗面器、人工大理石カウンター、白い床、シャワーカーテン、マルチカラーの洗面カウンター) の写真
オマハにあるお手頃価格の中くらいなトラディショナルスタイルのおしゃれな子供用バスルーム (レイズドパネル扉のキャビネット、中間色木目調キャビネット、ドロップイン型浴槽、シャワー付き浴槽 、分離型トイレ、緑のタイル、ガラスタイル、グレーの壁、モザイクタイル、アンダーカウンター洗面器、人工大理石カウンター、白い床、シャワーカーテン、マルチカラーの洗面カウンター) の写真

An Architect's bathroom added to the top floor of a beautiful home. Clean lines and cool colors are employed to create a perfect balance of soft and hard. Tile work and cabinetry provide great contrast and ground the space.
Photographer: Dean Birinyi
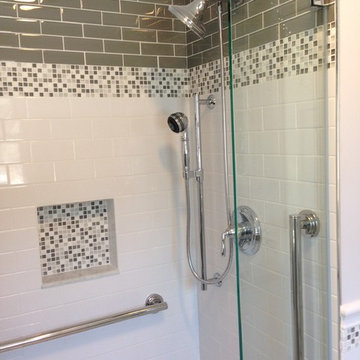
This Bathroom was designed by Lynne in our Salem showroom. This bathroom was designed to make it handicap accessible for the homeowners. This remodel includes glass mosaic shower tile with octagon matte white with grey dot tile floor. It also includes white subway, white chair rail and Anatolia element border around edge. Other features in this remodel include Kohler Pedistal sink, and faucet, Moen shower faucet, Jaclo linear drain and Ferguson Moen shower seat.

Bob Geifer Photography
ミネアポリスにあるお手頃価格の小さなモダンスタイルのおしゃれな子供用バスルーム (家具調キャビネット、濃色木目調キャビネット、アルコーブ型浴槽、シャワー付き浴槽 、分離型トイレ、白いタイル、ガラスタイル、グレーの壁、シャワーカーテン) の写真
ミネアポリスにあるお手頃価格の小さなモダンスタイルのおしゃれな子供用バスルーム (家具調キャビネット、濃色木目調キャビネット、アルコーブ型浴槽、シャワー付き浴槽 、分離型トイレ、白いタイル、ガラスタイル、グレーの壁、シャワーカーテン) の写真
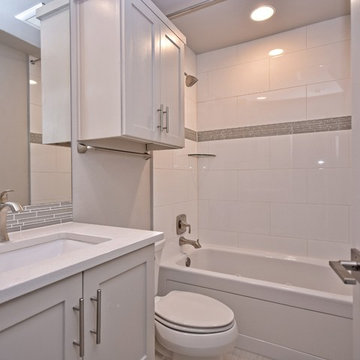
ShutterBug
オースティンにあるお手頃価格の小さなコンテンポラリースタイルのおしゃれなバスルーム (浴槽なし) (白いキャビネット、アルコーブ型浴槽、アルコーブ型シャワー、分離型トイレ、白いタイル、ガラスタイル、グレーの壁、磁器タイルの床、アンダーカウンター洗面器、クオーツストーンの洗面台、落し込みパネル扉のキャビネット) の写真
オースティンにあるお手頃価格の小さなコンテンポラリースタイルのおしゃれなバスルーム (浴槽なし) (白いキャビネット、アルコーブ型浴槽、アルコーブ型シャワー、分離型トイレ、白いタイル、ガラスタイル、グレーの壁、磁器タイルの床、アンダーカウンター洗面器、クオーツストーンの洗面台、落し込みパネル扉のキャビネット) の写真
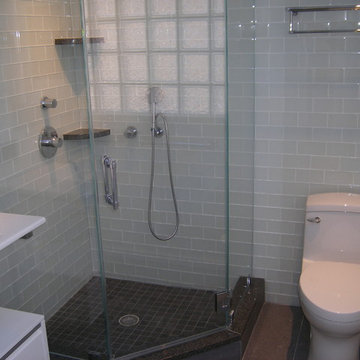
ワシントンD.C.にあるお手頃価格の中くらいなトランジショナルスタイルのおしゃれなバスルーム (浴槽なし) (オープンシェルフ、白いキャビネット、一体型トイレ 、緑のタイル、ガラスタイル、緑の壁、セメントタイルの床、一体型シンク、クオーツストーンの洗面台、コーナー設置型シャワー、グレーの床、開き戸のシャワー) の写真

Julep Studio, LLC
ニューオリンズにあるお手頃価格の小さなトランジショナルスタイルのおしゃれな子供用バスルーム (フラットパネル扉のキャビネット、白いキャビネット、アルコーブ型浴槽、シャワー付き浴槽 、分離型トイレ、青いタイル、ガラスタイル、白い壁、磁器タイルの床、ベッセル式洗面器、タイルの洗面台、白い床、引戸のシャワー、白い洗面カウンター、洗面台1つ、フローティング洗面台、羽目板の壁、アクセントウォール) の写真
ニューオリンズにあるお手頃価格の小さなトランジショナルスタイルのおしゃれな子供用バスルーム (フラットパネル扉のキャビネット、白いキャビネット、アルコーブ型浴槽、シャワー付き浴槽 、分離型トイレ、青いタイル、ガラスタイル、白い壁、磁器タイルの床、ベッセル式洗面器、タイルの洗面台、白い床、引戸のシャワー、白い洗面カウンター、洗面台1つ、フローティング洗面台、羽目板の壁、アクセントウォール) の写真
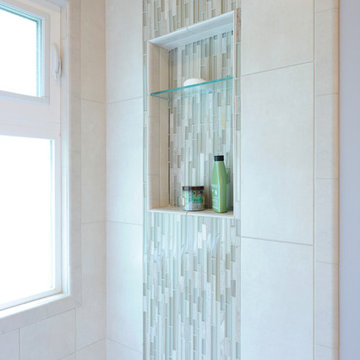
Featured in St. Louis At Home magazine. Glass tile strips installed vertically and at the back of the niche add a waterfall effect to the tub area in this spa-like, contemporary bath.
Michael Jacob Photography

Description: Bathroom Remodel - Reclaimed Vintage Glass Tile - Photograph: HAUS | Architecture
インディアナポリスにあるお手頃価格の小さなトランジショナルスタイルのおしゃれな浴室 (ベッセル式洗面器、オープンシェルフ、黒いキャビネット、木製洗面台、緑のタイル、ガラスタイル、シャワー付き浴槽 、緑の壁、モザイクタイル、白い床、黒い洗面カウンター) の写真
インディアナポリスにあるお手頃価格の小さなトランジショナルスタイルのおしゃれな浴室 (ベッセル式洗面器、オープンシェルフ、黒いキャビネット、木製洗面台、緑のタイル、ガラスタイル、シャワー付き浴槽 、緑の壁、モザイクタイル、白い床、黒い洗面カウンター) の写真

An Architect's bathroom added to the top floor of a beautiful home. Clean lines and cool colors are employed to create a perfect balance of soft and hard. Tile work and cabinetry provide great contrast and ground the space.
Photographer: Dean Birinyi

Our clients wanted to add on to their 1950's ranch house, but weren't sure whether to go up or out. We convinced them to go out, adding a Primary Suite addition with bathroom, walk-in closet, and spacious Bedroom with vaulted ceiling. To connect the addition with the main house, we provided plenty of light and a built-in bookshelf with detailed pendant at the end of the hall. The clients' style was decidedly peaceful, so we created a wet-room with green glass tile, a door to a small private garden, and a large fir slider door from the bedroom to a spacious deck. We also used Yakisugi siding on the exterior, adding depth and warmth to the addition. Our clients love using the tub while looking out on their private paradise!
お手頃価格の浴室・バスルーム (ガラスタイル) の写真
1
