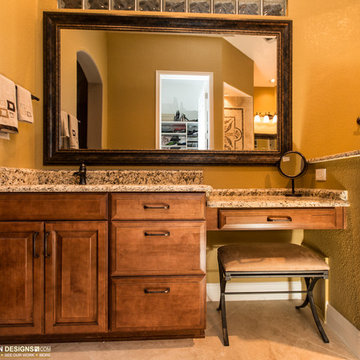お手頃価格の木目調の浴室・バスルーム (黄色い壁) の写真
絞り込み:
資材コスト
並び替え:今日の人気順
写真 1〜20 枚目(全 29 枚)
1/4
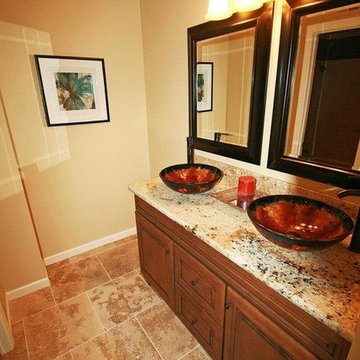
Completely renovated home in San Diego. We remodeled this home from the ground up. The inspiration for the design of this house was the black scroll design decorative tile in the master bathroom shower. We incorporated black accents throughout by adding a black iron staircase, black glass tile on the fireplace and a medallion with black accents in the entry way.
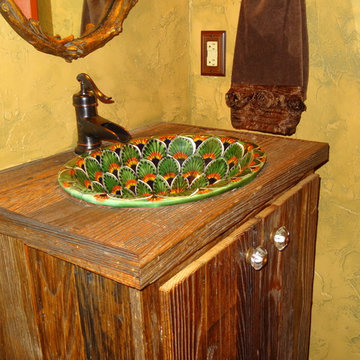
シャーロットにあるお手頃価格の小さなラスティックスタイルのおしゃれなバスルーム (浴槽なし) (オーバーカウンターシンク、家具調キャビネット、濃色木目調キャビネット、木製洗面台、アルコーブ型シャワー、分離型トイレ、マルチカラーのタイル、セラミックタイル、黄色い壁、無垢フローリング) の写真

Reminiscent of a villa in south of France, this Old World yet still sophisticated home are what the client had dreamed of. The home was newly built to the client’s specifications. The wood tone kitchen cabinets are made of butternut wood, instantly warming the atmosphere. The perimeter and island cabinets are painted and captivating against the limestone counter tops. A custom steel hammered hood and Apex wood flooring (Downers Grove, IL) bring this room to an artful balance.

Photo by Eric Levin Photography
ボストンにあるお手頃価格の小さなコンテンポラリースタイルのおしゃれなバスルーム (浴槽なし) (黄色い壁、コンソール型シンク、コーナー設置型シャワー、ベージュのタイル、セラミックタイル、セラミックタイルの床、分離型トイレ) の写真
ボストンにあるお手頃価格の小さなコンテンポラリースタイルのおしゃれなバスルーム (浴槽なし) (黄色い壁、コンソール型シンク、コーナー設置型シャワー、ベージュのタイル、セラミックタイル、セラミックタイルの床、分離型トイレ) の写真
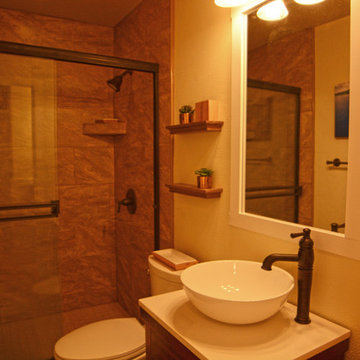
Brittany Ziegler
ハワイにあるお手頃価格の小さなラスティックスタイルのおしゃれなマスターバスルーム (オープンシェルフ、濃色木目調キャビネット、アルコーブ型シャワー、分離型トイレ、ベージュのタイル、磁器タイル、黄色い壁、磁器タイルの床、ベッセル式洗面器、クオーツストーンの洗面台) の写真
ハワイにあるお手頃価格の小さなラスティックスタイルのおしゃれなマスターバスルーム (オープンシェルフ、濃色木目調キャビネット、アルコーブ型シャワー、分離型トイレ、ベージュのタイル、磁器タイル、黄色い壁、磁器タイルの床、ベッセル式洗面器、クオーツストーンの洗面台) の写真
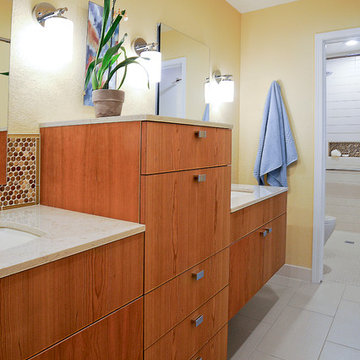
These cabinets were custom designed to be of different heights but not look like it at first glance. The right hand vanity is 2 inches lower than the left one. Should a wheelchair be needed in the future, it is at the right height and the doors can be modified. The storage tower include a tall drawer with low sides for taller products.
Photo credits by Patricia Bean
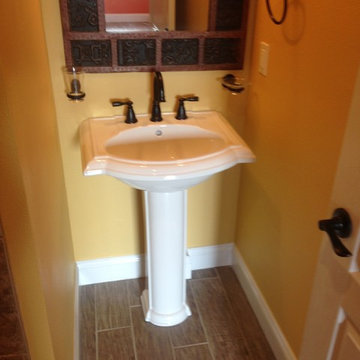
Traditional pedestal sink with oil rubbed bronze style fixtures with wood style porcelain tile planks.
マイアミにあるお手頃価格の小さなトラディショナルスタイルのおしゃれなバスルーム (浴槽なし) (ペデスタルシンク、茶色いタイル、磁器タイル、黄色い壁、磁器タイルの床) の写真
マイアミにあるお手頃価格の小さなトラディショナルスタイルのおしゃれなバスルーム (浴槽なし) (ペデスタルシンク、茶色いタイル、磁器タイル、黄色い壁、磁器タイルの床) の写真
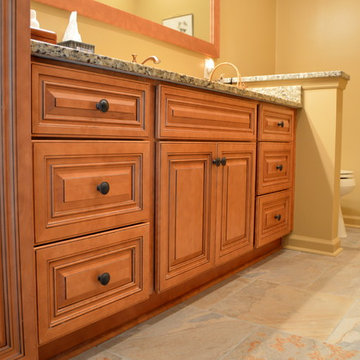
This bathroom remodel took a small master bathroom and made it much more comfortable and functional with floor-to-ceiling storage, a knee wall to separate off the commode, a corner closet, and a beautiful seamless-glass shower with two shower benches.
Tabitha Stephens
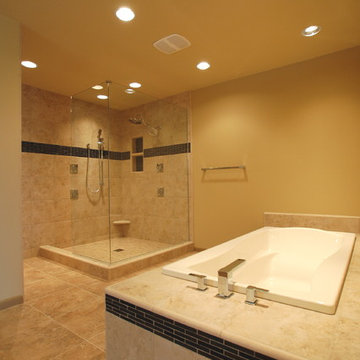
Walk-in shower with climate controls with remote. Ceramic tile with accents. Photo by Chris Keilty
ボイシにあるお手頃価格の広いモダンスタイルのおしゃれなマスターバスルーム (アンダーカウンター洗面器、フラットパネル扉のキャビネット、中間色木目調キャビネット、御影石の洗面台、ドロップイン型浴槽、コーナー設置型シャワー、ベージュのタイル、セラミックタイル、黄色い壁、セラミックタイルの床) の写真
ボイシにあるお手頃価格の広いモダンスタイルのおしゃれなマスターバスルーム (アンダーカウンター洗面器、フラットパネル扉のキャビネット、中間色木目調キャビネット、御影石の洗面台、ドロップイン型浴槽、コーナー設置型シャワー、ベージュのタイル、セラミックタイル、黄色い壁、セラミックタイルの床) の写真
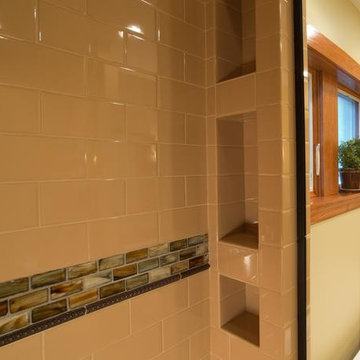
With such a small space, attention to detail really matters. These in-shower shelves eliminated "visual clutter" and were appreciated by our client. The line of bead-like tile trim provides a visual base for the ribbon of glass accent tile.
Photo By: Merkle's Commerical Photography
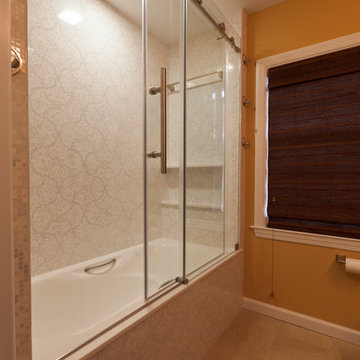
These CT homeowners wanted to bring fun and cheery playfulness to their 1949 Colonial. Calling on the design team at Simply Baths, Inc. they remodeled and updated both their master and hall bathrooms with whimsical touches and contemporary zest. An eclectic mix of bold color, striking pattern and unique accessories create the perfect decor to compliment to this fun and vibrant family.
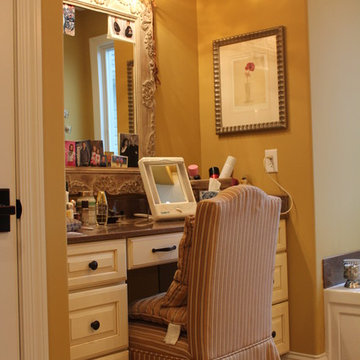
Andrea Oelger, CKD
セントルイスにあるお手頃価格の中くらいなトランジショナルスタイルのおしゃれなマスターバスルーム (一体型シンク、レイズドパネル扉のキャビネット、ベージュのキャビネット、オニキスの洗面台、黄色い壁、セラミックタイルの床) の写真
セントルイスにあるお手頃価格の中くらいなトランジショナルスタイルのおしゃれなマスターバスルーム (一体型シンク、レイズドパネル扉のキャビネット、ベージュのキャビネット、オニキスの洗面台、黄色い壁、セラミックタイルの床) の写真
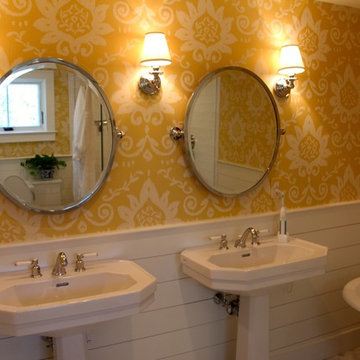
他の地域にあるお手頃価格の中くらいなカントリー風のおしゃれなマスターバスルーム (オープンシェルフ、置き型浴槽、コーナー設置型シャワー、分離型トイレ、黄色い壁、セラミックタイルの床、ペデスタルシンク、茶色い床、開き戸のシャワー) の写真
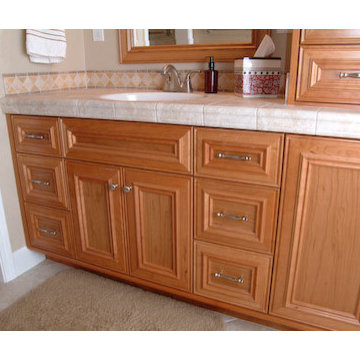
サクラメントにあるお手頃価格の中くらいなトラディショナルスタイルのおしゃれなマスターバスルーム (中間色木目調キャビネット、タイルの洗面台、一体型トイレ 、セラミックタイル、黄色い壁、磁器タイルの床) の写真
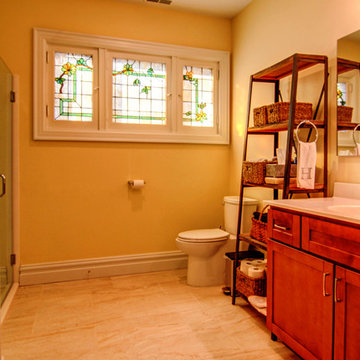
AspireMedia360
セントルイスにあるお手頃価格の中くらいなトランジショナルスタイルのおしゃれなマスターバスルーム (家具調キャビネット、オープン型シャワー、分離型トイレ、ベージュのタイル、セラミックタイル、黄色い壁、セラミックタイルの床、一体型シンク、クオーツストーンの洗面台、中間色木目調キャビネット) の写真
セントルイスにあるお手頃価格の中くらいなトランジショナルスタイルのおしゃれなマスターバスルーム (家具調キャビネット、オープン型シャワー、分離型トイレ、ベージュのタイル、セラミックタイル、黄色い壁、セラミックタイルの床、一体型シンク、クオーツストーンの洗面台、中間色木目調キャビネット) の写真
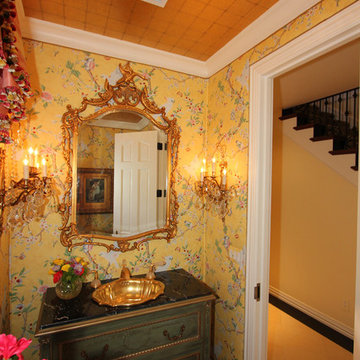
This whole house remodel in Amarillo features fine architectural details throughout. Sanders Design Build remodeled the kitchen, a caterer's kitchen and butler's pantry, living and dining rooms, bedrooms, entry and staircase, and several bathrooms in the home. Please look through all the project photos to see the elegant finishes that were selected for each room
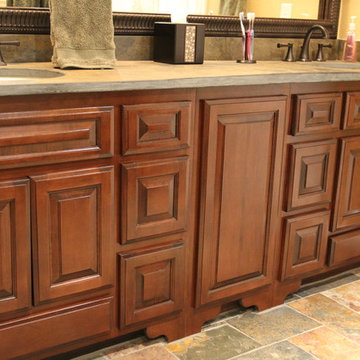
Keechi Creek Builders
ヒューストンにあるお手頃価格の中くらいなトラディショナルスタイルのおしゃれなマスターバスルーム (レイズドパネル扉のキャビネット、濃色木目調キャビネット、マルチカラーのタイル、石タイル、黄色い壁、スレートの床) の写真
ヒューストンにあるお手頃価格の中くらいなトラディショナルスタイルのおしゃれなマスターバスルーム (レイズドパネル扉のキャビネット、濃色木目調キャビネット、マルチカラーのタイル、石タイル、黄色い壁、スレートの床) の写真
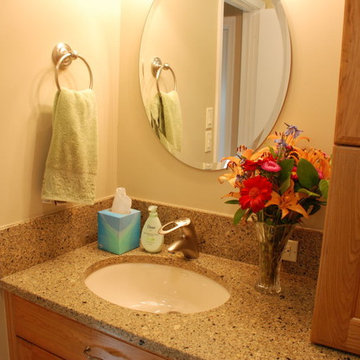
The powder room was integral to the kitchen area and was redone as well. The quartz countertop should make the powder room easy to maintain. We chose cherry cabinets in this space and added the extra storage of the cabinets on the countertop.
Photos by Brian J. McGarry
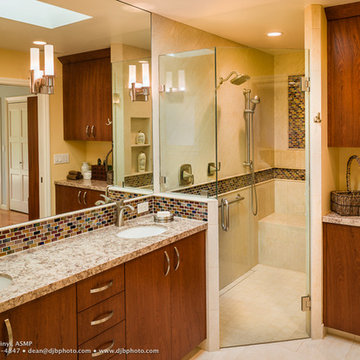
Dean Birinyi
サンフランシスコにあるお手頃価格の中くらいなトランジショナルスタイルのおしゃれなマスターバスルーム (アンダーカウンター洗面器、フラットパネル扉のキャビネット、中間色木目調キャビネット、クオーツストーンの洗面台、バリアフリー、一体型トイレ 、ベージュのタイル、磁器タイル、黄色い壁、磁器タイルの床) の写真
サンフランシスコにあるお手頃価格の中くらいなトランジショナルスタイルのおしゃれなマスターバスルーム (アンダーカウンター洗面器、フラットパネル扉のキャビネット、中間色木目調キャビネット、クオーツストーンの洗面台、バリアフリー、一体型トイレ 、ベージュのタイル、磁器タイル、黄色い壁、磁器タイルの床) の写真
お手頃価格の木目調の浴室・バスルーム (黄色い壁) の写真
1
