お手頃価格の木目調の浴室・バスルーム (青い壁) の写真

The soothing coastal vibes of this bathroom remodel are sure to take you to a place of calm. What a transformation this project underwent! Not only did we transform this bathroom into a spa-like sanctuary, but we also did it ahead of schedule. That's a rare occurrence in the construction and design industry.
We removed the tub and extended out the wall for the shower, which the homeowners chose to expand. This created a walk-in space, made to look even bigger by its frameless glass and large format, linen-look porcelain tile on the walls. For the shower floor, we selected a blue multicolored penny tile, and for the accent band, an opulent glass mosaic tile in dreamy ocean tones. The accent tile also graces the back of a new wall niche. This shower is now beautiful and functional.
To address the issues of storage, we removed a wall, freeing up space near the toilet, which was much-needed. Now there is a custom-built linen pantry crafted from alder wood stretching to the ceiling, adding to the visual height of the room and making the bathroom just work better.
A new vanity, also made of alder wood, and the linen closet were both stained a rich, warm tone to show off that gorgeous grain. For the walls, we chose a cool blue hue that is soothing and fresh.
The accent tile from the shower was carried behind the vanity's two LED mirrors for a bold visual impact. I love the reflection of the light on the tile! The LED mirrors are pretty high-tech, with a defogger and a dimmer to adjust the light levels.
Topping the vanity is a creamy quartz countertop, two under-mount sinks, and plumbing and cabinetry hardware in brushed nickel finishes. The cabinet knobs have a stunning iridescent shell that's hard to miss.
For the floors, we went with a large-format porcelain tile in dark grey that complements the coloring of the space as well as the look and feel.
As a final touch, floating shelves in the same rich wood-tone create additional space for décor items and storage. I styled the shelves with items to inspire and soothe this dreamy bathroom.
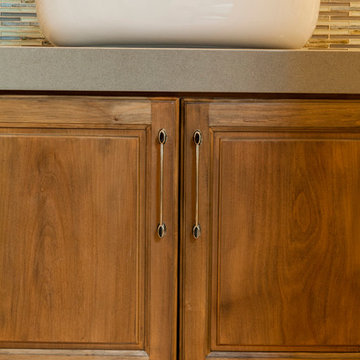
Bob Hodson Photography
サンディエゴにあるお手頃価格の小さなトランジショナルスタイルのおしゃれな子供用バスルーム (ベッセル式洗面器、家具調キャビネット、中間色木目調キャビネット、クオーツストーンの洗面台、アルコーブ型浴槽、シャワー付き浴槽 、一体型トイレ 、グレーのタイル、モザイクタイル、青い壁、磁器タイルの床) の写真
サンディエゴにあるお手頃価格の小さなトランジショナルスタイルのおしゃれな子供用バスルーム (ベッセル式洗面器、家具調キャビネット、中間色木目調キャビネット、クオーツストーンの洗面台、アルコーブ型浴槽、シャワー付き浴槽 、一体型トイレ 、グレーのタイル、モザイクタイル、青い壁、磁器タイルの床) の写真
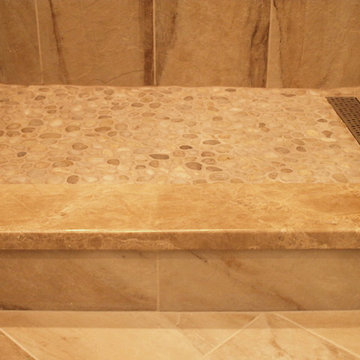
A master bath is the perfect place for peace, relaxation and rejuvenation. With the use of natural river rock, we bring the outside in.
ニューアークにあるお手頃価格の小さなトラディショナルスタイルのおしゃれなマスターバスルーム (フラットパネル扉のキャビネット、濃色木目調キャビネット、オープン型シャワー、一体型トイレ 、ベージュのタイル、セラミックタイル、青い壁、セラミックタイルの床、アンダーカウンター洗面器、御影石の洗面台、ベージュの床) の写真
ニューアークにあるお手頃価格の小さなトラディショナルスタイルのおしゃれなマスターバスルーム (フラットパネル扉のキャビネット、濃色木目調キャビネット、オープン型シャワー、一体型トイレ 、ベージュのタイル、セラミックタイル、青い壁、セラミックタイルの床、アンダーカウンター洗面器、御影石の洗面台、ベージュの床) の写真
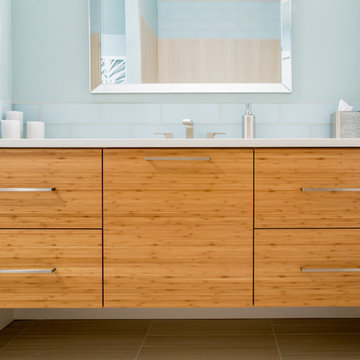
We went for a spa vibe in this modern bathroom. Suspended bamboo cabinet with brushed nickel hardware and quartz countertops. Clear glass subway tile backsplash and grey ceramic tile floors.
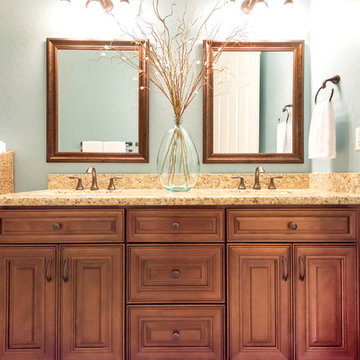
フェニックスにあるお手頃価格の中くらいなトランジショナルスタイルのおしゃれな子供用バスルーム (茶色いキャビネット、ドロップイン型浴槽、シャワー付き浴槽 、ベージュのタイル、磁器タイル、青い壁、磁器タイルの床、アンダーカウンター洗面器、御影石の洗面台、レイズドパネル扉のキャビネット、分離型トイレ、ベージュの床、開き戸のシャワー) の写真

Crédit photo: Gilles Massicard
ボルドーにあるお手頃価格の広いコンテンポラリースタイルのおしゃれなマスターバスルーム (オープンシェルフ、白いキャビネット、置き型浴槽、コーナー設置型シャワー、分離型トイレ、白いタイル、セラミックタイル、青い壁、ラミネートの床、オーバーカウンターシンク、ラミネートカウンター、ベージュの床、オープンシャワー、ベージュのカウンター、トイレ室、洗面台2つ、造り付け洗面台、表し梁) の写真
ボルドーにあるお手頃価格の広いコンテンポラリースタイルのおしゃれなマスターバスルーム (オープンシェルフ、白いキャビネット、置き型浴槽、コーナー設置型シャワー、分離型トイレ、白いタイル、セラミックタイル、青い壁、ラミネートの床、オーバーカウンターシンク、ラミネートカウンター、ベージュの床、オープンシャワー、ベージュのカウンター、トイレ室、洗面台2つ、造り付け洗面台、表し梁) の写真
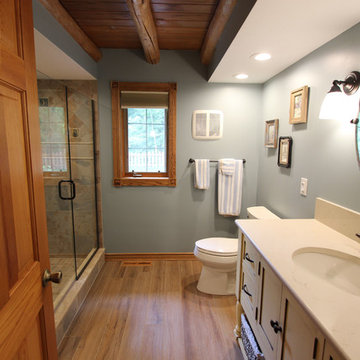
In this log cabin we remodeled the first floor bathroom. The homeowner built and installed all the cabinets. We installed Caesarstone Dreamy Marfil Quartz 3cm with full bullnose and 6” backsplash. Moen Brantford Collection in oil rubbed bronze includes the faucet, towel bar, toilet paper holder, double robe hook and grab bars. Two Moen Light Sconce in oil rubbed bronze were installed. On the floor is 6 x 48 wood look porcelain tile. The shower walls are Slaty Porcelain 12x12 in Orche with 9 decorative animal accent tiles. The shower floor is Slaty 2x2 mosaic tile.
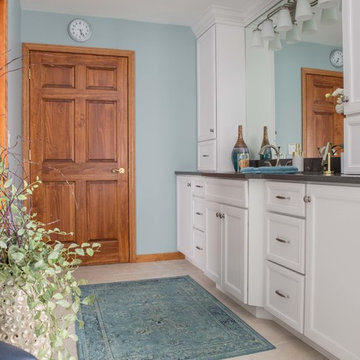
Project by Wiles Design Group. Their Cedar Rapids-based design studio serves the entire Midwest, including Iowa City, Dubuque, Davenport, and Waterloo, as well as North Missouri and St. Louis.
For more about Wiles Design Group, see here: https://wilesdesigngroup.com/
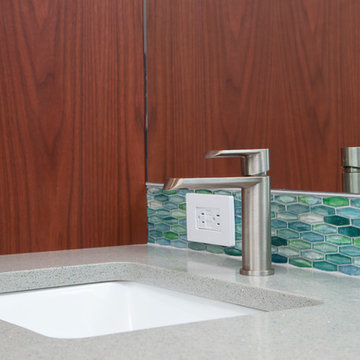
Marilyn Peryer Style House Photography
ローリーにあるお手頃価格の中くらいなミッドセンチュリースタイルのおしゃれなマスターバスルーム (フラットパネル扉のキャビネット、濃色木目調キャビネット、オープン型シャワー、分離型トイレ、青いタイル、ガラス板タイル、青い壁、磁器タイルの床、アンダーカウンター洗面器、再生グラスカウンター、グレーの床、オープンシャワー、グレーの洗面カウンター) の写真
ローリーにあるお手頃価格の中くらいなミッドセンチュリースタイルのおしゃれなマスターバスルーム (フラットパネル扉のキャビネット、濃色木目調キャビネット、オープン型シャワー、分離型トイレ、青いタイル、ガラス板タイル、青い壁、磁器タイルの床、アンダーカウンター洗面器、再生グラスカウンター、グレーの床、オープンシャワー、グレーの洗面カウンター) の写真
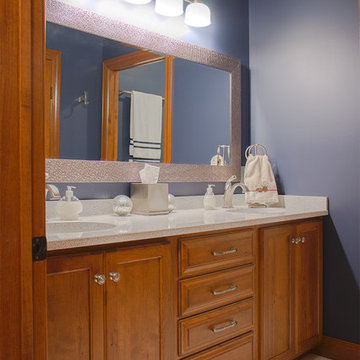
ミネアポリスにあるお手頃価格の中くらいなトラディショナルスタイルのおしゃれなマスターバスルーム (レイズドパネル扉のキャビネット、中間色木目調キャビネット、クオーツストーンの洗面台、青い壁) の写真
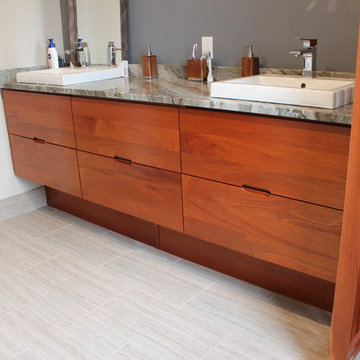
Hand made custom Mahogany vanity system with slab style drawer faces and routed finger pulls. All drawers operate and are cut around plumbing in a "Horse Shoe" fashion. Privacy screen also from solid Mahogany.
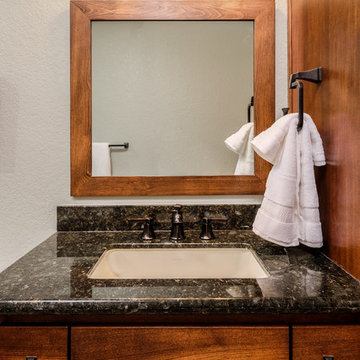
サクラメントにあるお手頃価格の小さなラスティックスタイルのおしゃれなバスルーム (浴槽なし) (シェーカースタイル扉のキャビネット、中間色木目調キャビネット、アルコーブ型シャワー、一体型トイレ 、グレーのタイル、磁器タイル、青い壁、磁器タイルの床、アンダーカウンター洗面器、御影石の洗面台、ベージュの床、開き戸のシャワー、黒い洗面カウンター、シャワーベンチ、洗面台1つ、造り付け洗面台) の写真
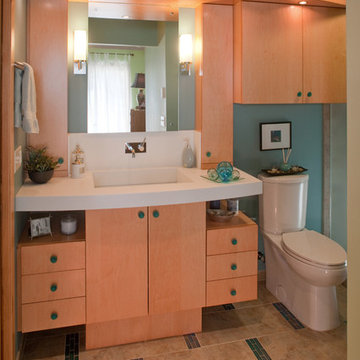
Objectives and Challenges:
Existing bathroom consisted of two small spaces. The client wished to create one open, airy space within the same foot print. Client desired a contemporary style bath with a touch of the East Coast Shore. Needed functional lighting and additional storage.
Design Solution:
Removal of wall between the vanity and the shower/toilet room with the repositioning of the toilet allowed the bathroom to become one open space. Contemporary style is achieved through the clean lines of the cabinetry and the large format floor tiles in combination with the glass tile. Additional storage was achieved through counter wall cabinets on each side of the sink, as well as, the connecting wall cabinet above the toilet.
Design Features:
Interesting form is seen in the clean lines of the thick counter top with the integral trough sink. The repetition of alternating strip glass tile in combination with the large rectangular floor tile repeats itself in the shower walls. Frosted glass is repeated in the Sliding door to the bathroom and the shower wall partition Medium tones of the cabinetry and floor tile contrast against the sea blue color of the hardware, glass tiles and paint color. The vanity has become the emphasis of the bathroom. A custom designed vanity with floating drawer cabinets, Flyover shelf with puck lights that matches the arched shape of the counter top.
Won Design Award* second place award winner in small kitchen category in the local National Kitchen and Bath Design Contest
Featured in: Minneapolis St Paul Magazine, June 2007
Furniture and Interiors Magazine, Fall 2007
Midwest Home Magazine, Oct 2007
Remodelers Showcase, Fall 2008
East Coast Shore Meets the Midwest Bathroom
Sept 2012 Kitchen and Bath Design News “Designer–Turned-Owner Refocuses her firm” featuring Martin kitchen, Grover bathroom

Linoleum flooring will be very removed. The entire bathroom is being renovated cast-iron clawfoot tub will be removed cast iron register is also being removed for space. All fixtures, sink, tub, vanity, toilet, and window will be replaced with beehive Carrera marble on the floor and Carrera marble subway tile three by fives on the wall
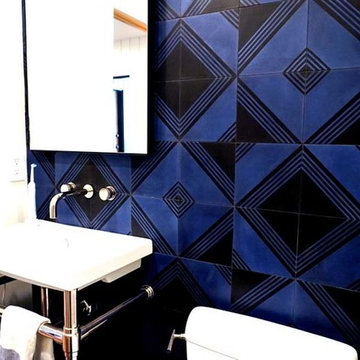
Studio City, CA - Bathroom Remodel
ロサンゼルスにあるお手頃価格の中くらいなモダンスタイルのおしゃれなバスルーム (浴槽なし) (アルコーブ型浴槽、シャワー付き浴槽 、分離型トイレ、青いタイル、セラミックタイル、青い壁、セラミックタイルの床、横長型シンク、珪岩の洗面台、青い床、開き戸のシャワー、オープンシェルフ、白い洗面カウンター) の写真
ロサンゼルスにあるお手頃価格の中くらいなモダンスタイルのおしゃれなバスルーム (浴槽なし) (アルコーブ型浴槽、シャワー付き浴槽 、分離型トイレ、青いタイル、セラミックタイル、青い壁、セラミックタイルの床、横長型シンク、珪岩の洗面台、青い床、開き戸のシャワー、オープンシェルフ、白い洗面カウンター) の写真
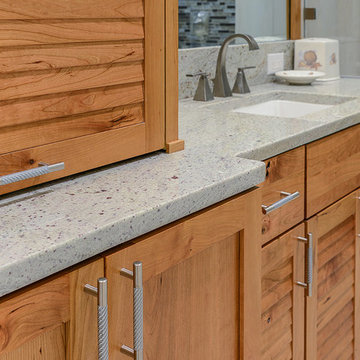
タンパにあるお手頃価格の中くらいなトランジショナルスタイルのおしゃれなマスターバスルーム (アンダーカウンター洗面器、ルーバー扉のキャビネット、中間色木目調キャビネット、御影石の洗面台、ドロップイン型浴槽、バリアフリー、一体型トイレ 、ベージュのタイル、磁器タイル、青い壁、磁器タイルの床) の写真
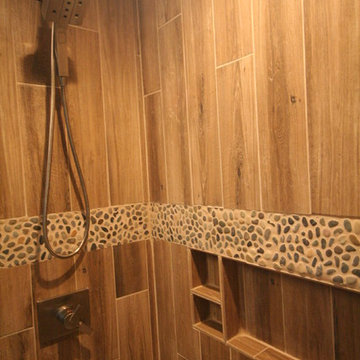
デトロイトにあるお手頃価格の中くらいなラスティックスタイルのおしゃれな子供用バスルーム (フラットパネル扉のキャビネット、グレーのキャビネット、アルコーブ型シャワー、分離型トイレ、茶色いタイル、石タイル、青い壁、セラミックタイルの床、アンダーカウンター洗面器、クオーツストーンの洗面台) の写真
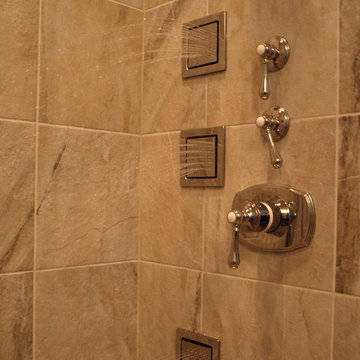
Body sprays are a unique shower feature that can bring your shower that much closer to being an at home spa.
ニューアークにあるお手頃価格の小さなトラディショナルスタイルのおしゃれなマスターバスルーム (フラットパネル扉のキャビネット、濃色木目調キャビネット、オープン型シャワー、一体型トイレ 、ベージュのタイル、セラミックタイル、青い壁、セラミックタイルの床、アンダーカウンター洗面器、御影石の洗面台、ベージュの床) の写真
ニューアークにあるお手頃価格の小さなトラディショナルスタイルのおしゃれなマスターバスルーム (フラットパネル扉のキャビネット、濃色木目調キャビネット、オープン型シャワー、一体型トイレ 、ベージュのタイル、セラミックタイル、青い壁、セラミックタイルの床、アンダーカウンター洗面器、御影石の洗面台、ベージュの床) の写真
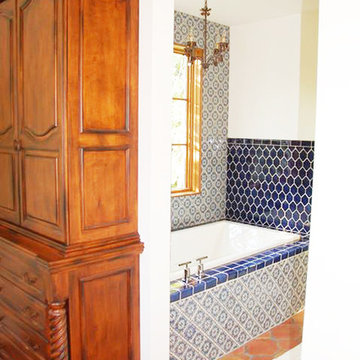
Entre Nous Design
ニューオリンズにあるお手頃価格の広い地中海スタイルのおしゃれなマスターバスルーム (ドロップイン型浴槽、分離型トイレ、青い壁、テラコッタタイルの床、茶色い床) の写真
ニューオリンズにあるお手頃価格の広い地中海スタイルのおしゃれなマスターバスルーム (ドロップイン型浴槽、分離型トイレ、青い壁、テラコッタタイルの床、茶色い床) の写真
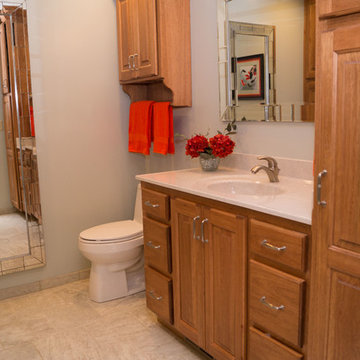
Angie Harris
他の地域にあるお手頃価格の中くらいなモダンスタイルのおしゃれなマスターバスルーム (レイズドパネル扉のキャビネット、中間色木目調キャビネット、コーナー設置型シャワー、分離型トイレ、マルチカラーのタイル、セラミックタイル、青い壁、セラミックタイルの床、一体型シンク、御影石の洗面台) の写真
他の地域にあるお手頃価格の中くらいなモダンスタイルのおしゃれなマスターバスルーム (レイズドパネル扉のキャビネット、中間色木目調キャビネット、コーナー設置型シャワー、分離型トイレ、マルチカラーのタイル、セラミックタイル、青い壁、セラミックタイルの床、一体型シンク、御影石の洗面台) の写真
お手頃価格の木目調の浴室・バスルーム (青い壁) の写真
1