巨大な浴室・バスルーム (アンダーマウント型浴槽) の写真

This high-end master bath consists of 11 full slabs of marble, including marble slab walls, marble barrel vault ceiling detail, marble counter top and tub decking, gold plated fixtures, custom heated towel rack, and custom vanity.
Photo: Kathryn MacDonald Photography | Web Marketing
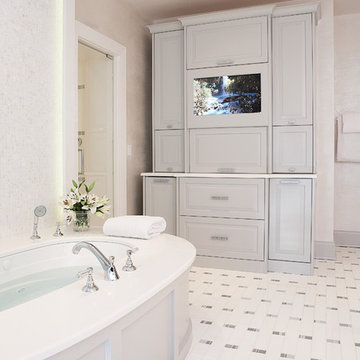
シカゴにあるラグジュアリーな巨大なコンテンポラリースタイルのおしゃれなマスターバスルーム (レイズドパネル扉のキャビネット、白いキャビネット、アンダーマウント型浴槽、白いタイル、モザイクタイル、白い壁、モザイクタイル、クオーツストーンの洗面台、マルチカラーの床、アンダーカウンター洗面器) の写真

Doug Burke Photography
ソルトレイクシティにあるラグジュアリーな巨大なトラディショナルスタイルのおしゃれなマスターバスルーム (アンダーマウント型浴槽、ベージュの壁、トラバーチンの床、コーナー設置型シャワー、ベージュのタイル、石タイル、ベッセル式洗面器、レイズドパネル扉のキャビネット、濃色木目調キャビネット、御影石の洗面台) の写真
ソルトレイクシティにあるラグジュアリーな巨大なトラディショナルスタイルのおしゃれなマスターバスルーム (アンダーマウント型浴槽、ベージュの壁、トラバーチンの床、コーナー設置型シャワー、ベージュのタイル、石タイル、ベッセル式洗面器、レイズドパネル扉のキャビネット、濃色木目調キャビネット、御影石の洗面台) の写真
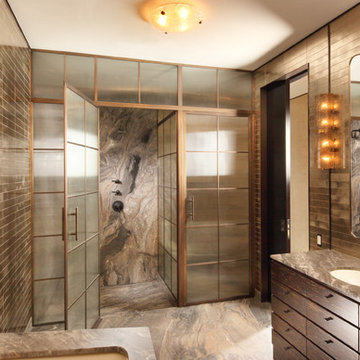
Regal Series - Framed Shower Enclosure
The Regal Series offers hand crafted custom designed solid brass enclosures. Our decorative finishes and unlimited decorative glass options complement classic designs. Solid brass frames are 1/8" wall thickness with a 5/16" Stainless Steel piano hinge adding to the strength and durability of the enclosure. Our designer staff will work closely with you to exceed your expectations.

シカゴにある巨大なトラディショナルスタイルのおしゃれなマスターバスルーム (コーナー設置型シャワー、アンダーカウンター洗面器、落し込みパネル扉のキャビネット、中間色木目調キャビネット、ライムストーンの洗面台、アンダーマウント型浴槽、分離型トイレ、ベージュのタイル、石タイル、ベージュの壁、大理石の床) の写真
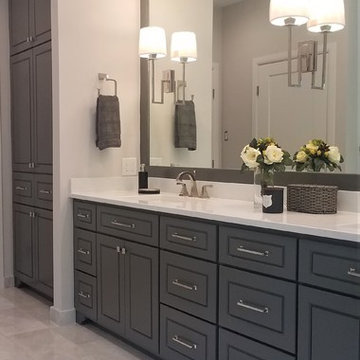
Complete remodel of Master Bath in Bellaire Texas home.
This bathroom is aproximately 350 sq feet, the space was reconfigured to allow for better use of the space and larger walk-in shower, toilet room, and additional storage in floor to ceiling tower with double hampers on lower third. The space is ADA compliant, grab bars are by Delta, the shower is designed with a zero threshold entrance with bench and multiple shower heads.The toilet room is ADA compliant,all of the doorways were expanded to 36 in minimum width, The cabinetry was custom made and designed by Myra Ephross of Ephross Designs, All countertops are made of 3 cm Quartz slabs. The bathtub is an undermount soaking tub with a wide deck surrounded by custom designed wood panels. The cabinet paint is Benjamin Moore Kendall Charcoal. The wall paint is Benjamin Moore Shoreline. Trim Benjam[n Moore Diamond White. All marble flooring and shower wall marble is from the Tile Shop. Delta Dryden Faucets are in a Polished Nickel finish. Matching Dryden fixtures are used throughout. Polished Nickel sconces are installed in the mirror.
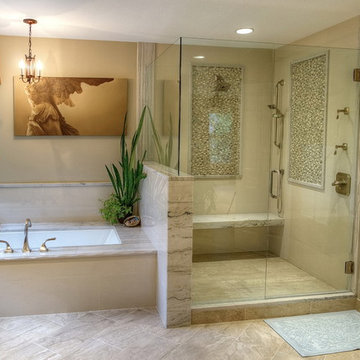
Both the shower and the bath feature accents of the Bianco Macabus quartzite. These features are both completely custom to fit the space, from the bench in the shower to the slab tub surround.
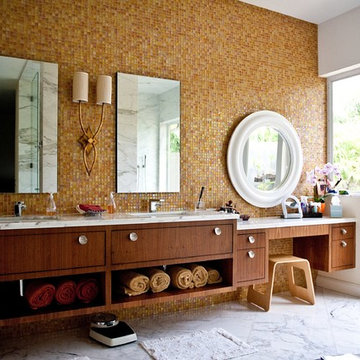
マイアミにある巨大なコンテンポラリースタイルのおしゃれなマスターバスルーム (アンダーカウンター洗面器、フラットパネル扉のキャビネット、大理石の洗面台、ベージュのタイル、モザイクタイル、大理石の床、濃色木目調キャビネット、白い壁、アンダーマウント型浴槽、バリアフリー、分離型トイレ、グレーの床) の写真

Lake Front Country Estate Master Bath, design by Tom Markalunas, built by Resort Custom Homes. Photography by Rachael Boling.
他の地域にあるラグジュアリーな巨大なトラディショナルスタイルのおしゃれなマスターバスルーム (アンダーカウンター洗面器、フラットパネル扉のキャビネット、グレーのキャビネット、大理石の洗面台、アンダーマウント型浴槽、ベージュのタイル、グレーの壁、トラバーチンの床、トラバーチンタイル) の写真
他の地域にあるラグジュアリーな巨大なトラディショナルスタイルのおしゃれなマスターバスルーム (アンダーカウンター洗面器、フラットパネル扉のキャビネット、グレーのキャビネット、大理石の洗面台、アンダーマウント型浴槽、ベージュのタイル、グレーの壁、トラバーチンの床、トラバーチンタイル) の写真
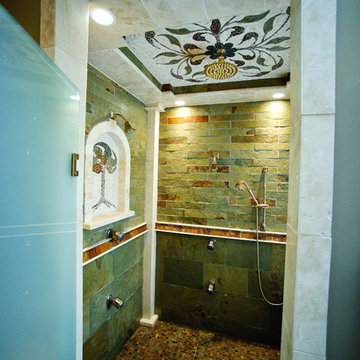
Megelaine Images
インディアナポリスにあるラグジュアリーな巨大なトラディショナルスタイルのおしゃれな浴室 (アンダーカウンター洗面器、アンダーマウント型浴槽、バリアフリー、マルチカラーのタイル、石タイル、ベージュの壁、スレートの床) の写真
インディアナポリスにあるラグジュアリーな巨大なトラディショナルスタイルのおしゃれな浴室 (アンダーカウンター洗面器、アンダーマウント型浴槽、バリアフリー、マルチカラーのタイル、石タイル、ベージュの壁、スレートの床) の写真
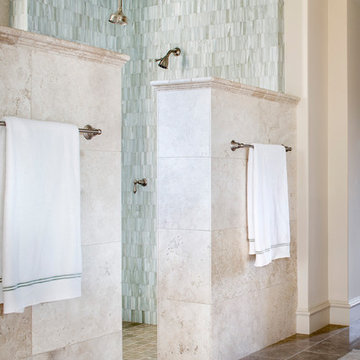
オースティンにあるラグジュアリーな巨大なトラディショナルスタイルのおしゃれなマスターバスルーム (落し込みパネル扉のキャビネット、中間色木目調キャビネット、アンダーマウント型浴槽、オープン型シャワー、ベージュのタイル、白い壁、アンダーカウンター洗面器、大理石の洗面台、オープンシャワー、白い洗面カウンター) の写真

Custom Master Bathroom Remodel
ロサンゼルスにあるラグジュアリーな巨大なモダンスタイルのおしゃれなマスターバスルーム (フラットパネル扉のキャビネット、濃色木目調キャビネット、アンダーマウント型浴槽、バリアフリー、壁掛け式トイレ、ベージュのタイル、石スラブタイル、ベージュの壁、大理石の床、アンダーカウンター洗面器、クオーツストーンの洗面台、ベージュの床、オープンシャワー、白い洗面カウンター、洗面台2つ、フローティング洗面台、全タイプの天井の仕上げ、ベージュの天井) の写真
ロサンゼルスにあるラグジュアリーな巨大なモダンスタイルのおしゃれなマスターバスルーム (フラットパネル扉のキャビネット、濃色木目調キャビネット、アンダーマウント型浴槽、バリアフリー、壁掛け式トイレ、ベージュのタイル、石スラブタイル、ベージュの壁、大理石の床、アンダーカウンター洗面器、クオーツストーンの洗面台、ベージュの床、オープンシャワー、白い洗面カウンター、洗面台2つ、フローティング洗面台、全タイプの天井の仕上げ、ベージュの天井) の写真
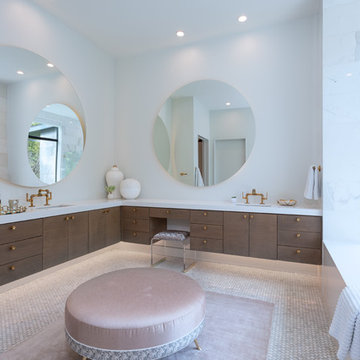
オースティンにある巨大なコンテンポラリースタイルのおしゃれなマスターバスルーム (フラットパネル扉のキャビネット、中間色木目調キャビネット、アンダーマウント型浴槽、白い壁、モザイクタイル、アンダーカウンター洗面器、ベージュの床、白い洗面カウンター) の写真

The master bath was part of the additions added to the house in the late 1960s by noted Arizona architect Bennie Gonzales during his period of ownership of the house. Originally lit only by skylights, additional windows were added to balance the light and brighten the space, A wet room concept with undermount tub, dual showers and door/window unit (fabricated from aluminum) complete with ventilating transom, transformed the narrow space. A heated floor, dual copper farmhouse sinks, heated towel rack, and illuminated spa mirrors are among the comforting touches that compliment the space.
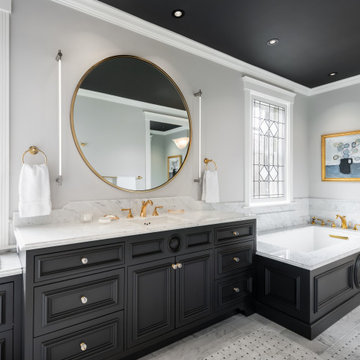
シンシナティにある巨大なトラディショナルスタイルのおしゃれなマスターバスルーム (黒いキャビネット、アンダーマウント型浴槽、グレーのタイル、グレーの壁、磁器タイルの床、アンダーカウンター洗面器、グレーの床、グレーの洗面カウンター、洗面台1つ、造り付け洗面台、落し込みパネル扉のキャビネット) の写真
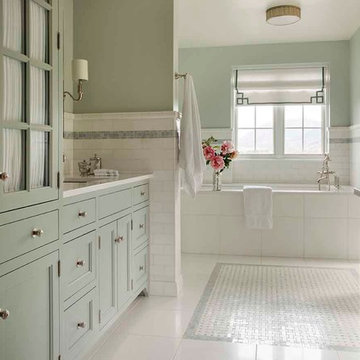
Master Bathroom by Los Angeles interior designer Alexandra Rae with blue ming and white thasos, carrara marble and custom cabinets.
ロサンゼルスにあるラグジュアリーな巨大なトラディショナルスタイルのおしゃれなマスターバスルーム (シェーカースタイル扉のキャビネット、青いキャビネット、アンダーマウント型浴槽、壁掛け式トイレ、白いタイル、モザイクタイル、青い壁、大理石の床、大理石の洗面台) の写真
ロサンゼルスにあるラグジュアリーな巨大なトラディショナルスタイルのおしゃれなマスターバスルーム (シェーカースタイル扉のキャビネット、青いキャビネット、アンダーマウント型浴槽、壁掛け式トイレ、白いタイル、モザイクタイル、青い壁、大理石の床、大理石の洗面台) の写真
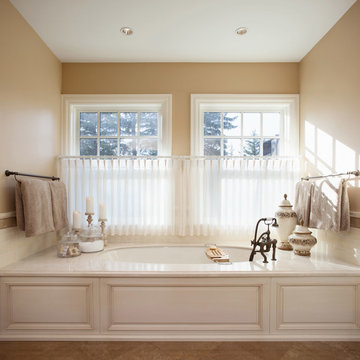
Photo by Mike Heywood
カルガリーにあるラグジュアリーな巨大なトラディショナルスタイルのおしゃれなマスターバスルーム (レイズドパネル扉のキャビネット、白いキャビネット、大理石の洗面台、アンダーマウント型浴槽、ベージュのタイル、セラミックタイル、ベージュの壁、ライムストーンの床) の写真
カルガリーにあるラグジュアリーな巨大なトラディショナルスタイルのおしゃれなマスターバスルーム (レイズドパネル扉のキャビネット、白いキャビネット、大理石の洗面台、アンダーマウント型浴槽、ベージュのタイル、セラミックタイル、ベージュの壁、ライムストーンの床) の写真
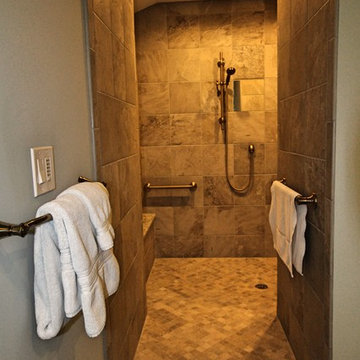
Zero Entry Shower includes a bench seat, shower niches, and a fog free mirror for shaving. Fixtures are from the Delta Brilliance Collection in the Champagne Bronze Finish. Photos by Guthmann Construction
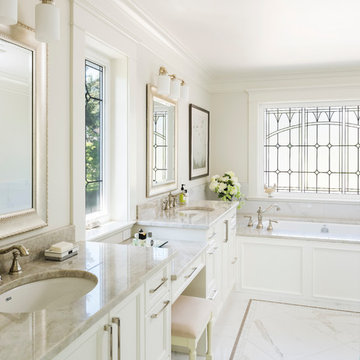
Painted white cabinets with quartz countertops. Photographed by Jody Beck.
他の地域にある巨大なトラディショナルスタイルのおしゃれなマスターバスルーム (白いキャビネット、アンダーマウント型浴槽、アンダーカウンター洗面器、クオーツストーンの洗面台、ベージュのカウンター、落し込みパネル扉のキャビネット、白い壁、白い床) の写真
他の地域にある巨大なトラディショナルスタイルのおしゃれなマスターバスルーム (白いキャビネット、アンダーマウント型浴槽、アンダーカウンター洗面器、クオーツストーンの洗面台、ベージュのカウンター、落し込みパネル扉のキャビネット、白い壁、白い床) の写真
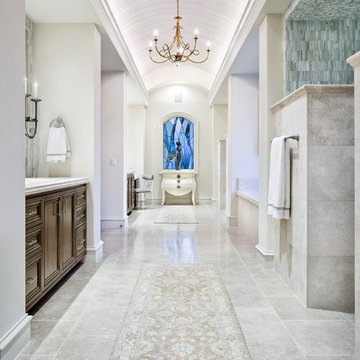
オースティンにあるラグジュアリーな巨大なトラディショナルスタイルのおしゃれなマスターバスルーム (落し込みパネル扉のキャビネット、中間色木目調キャビネット、ベージュのタイル、大理石の洗面台、白い洗面カウンター、アンダーマウント型浴槽、オープン型シャワー、白い壁、アンダーカウンター洗面器、オープンシャワー) の写真
巨大な浴室・バスルーム (アンダーマウント型浴槽) の写真
1