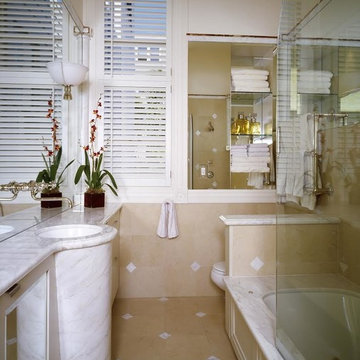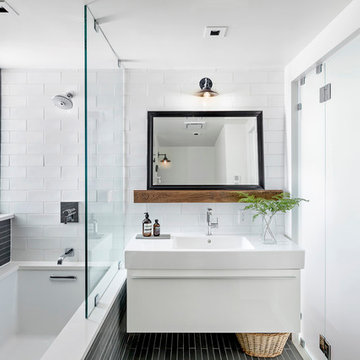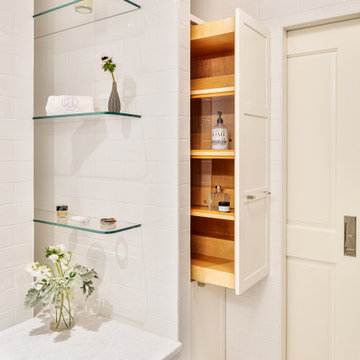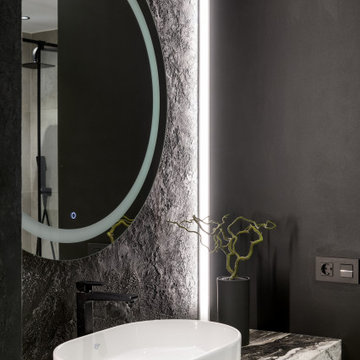浴室・バスルーム (アンダーマウント型浴槽) の写真

This contemporary master bathroom has all the elements of a roman bath—it’s beautiful, serene and decadent. Double showers and a partially sunken Jacuzzi add to its’ functionality.
The glass shower enclosure bridges the full height of the angled ceilings—120” h. The floor of the bathroom and shower are on the same plane which eliminates that pesky shower curb. The linear drain is understated and cool.
Andrew McKinney Photography

デンバーにあるラグジュアリーな小さなラスティックスタイルのおしゃれなマスターバスルーム (濃色木目調キャビネット、ベージュの壁、ベージュのカウンター、シェーカースタイル扉のキャビネット、アンダーマウント型浴槽、ベージュのタイル、アンダーカウンター洗面器、グレーの床、洗面台1つ、三角天井、造り付け洗面台) の写真

Bernard Andre
サンフランシスコにある広いコンテンポラリースタイルのおしゃれなマスターバスルーム (アンダーマウント型浴槽、コーナー設置型シャワー、ベージュのタイル、マルチカラーのタイル、グレーの壁、開き戸のシャワー、モザイクタイル、磁器タイルの床、グレーの床) の写真
サンフランシスコにある広いコンテンポラリースタイルのおしゃれなマスターバスルーム (アンダーマウント型浴槽、コーナー設置型シャワー、ベージュのタイル、マルチカラーのタイル、グレーの壁、開き戸のシャワー、モザイクタイル、磁器タイルの床、グレーの床) の写真

Limestone floor with marble keys. Full side wall 10' long vanity. The mirror reflects the entire room.
他の地域にあるトラディショナルスタイルのおしゃれな浴室 (大理石の洗面台、アンダーマウント型浴槽) の写真
他の地域にあるトラディショナルスタイルのおしゃれな浴室 (大理石の洗面台、アンダーマウント型浴槽) の写真

Association de matériaux naturels au sol et murs pour une ambiance très douce. Malgré une configuration de pièce triangulaire, baignoire et douche ainsi qu'un meuble vasque sur mesure s'intègrent parfaitement.

パリにある高級な中くらいなインダストリアルスタイルのおしゃれなマスターバスルーム (淡色木目調キャビネット、アンダーマウント型浴槽、シャワー付き浴槽 、一体型トイレ 、グレーのタイル、セラミックタイル、白い壁、木目調タイルの床、オーバーカウンターシンク、木製洗面台、茶色い床、開き戸のシャワー、ブラウンの洗面カウンター、洗面台1つ、独立型洗面台、フラットパネル扉のキャビネット) の写真

Custom double vanity with accent tile, electric medicine cabinets, and pull-out storage for hair products and organization. Complete with under cabinet lighting for a night light.
Photos by Chris Veith

The architecture of this mid-century ranch in Portland’s West Hills oozes modernism’s core values. We wanted to focus on areas of the home that didn’t maximize the architectural beauty. The Client—a family of three, with Lucy the Great Dane, wanted to improve what was existing and update the kitchen and Jack and Jill Bathrooms, add some cool storage solutions and generally revamp the house.
We totally reimagined the entry to provide a “wow” moment for all to enjoy whilst entering the property. A giant pivot door was used to replace the dated solid wood door and side light.
We designed and built new open cabinetry in the kitchen allowing for more light in what was a dark spot. The kitchen got a makeover by reconfiguring the key elements and new concrete flooring, new stove, hood, bar, counter top, and a new lighting plan.
Our work on the Humphrey House was featured in Dwell Magazine.

ボストンにあるコンテンポラリースタイルのおしゃれな浴室 (一体型シンク、フラットパネル扉のキャビネット、白いキャビネット、シャワー付き浴槽 、モノトーンのタイル、白い壁、アンダーマウント型浴槽) の写真

Complete aging-in-place bathroom remodel to make it more accessible. Includes stylish safety grab bars, LED lighting, wide shower seat, under-mount tub with wide ledge, radiant heated flooring, and curbless entry to shower.

Salle de bain rénovée dans des teintes douces : murs peints en rose, faïence blanc brillant type zellige et terrazzo coloré au sol.
Meuble vasque sur mesure en bois et vasque à poser.
Détails noirs.

Основная ванная комната
モスクワにあるお手頃価格の中くらいなコンテンポラリースタイルのおしゃれなバスルーム (浴槽なし) (ベージュのキャビネット、アンダーマウント型浴槽、シャワー付き浴槽 、ビデ、緑のタイル、磁器タイル、白い壁、磁器タイルの床、アンダーカウンター洗面器、クオーツストーンの洗面台、緑の床、開き戸のシャワー、白い洗面カウンター、洗濯室、洗面台1つ、フローティング洗面台、フラットパネル扉のキャビネット) の写真
モスクワにあるお手頃価格の中くらいなコンテンポラリースタイルのおしゃれなバスルーム (浴槽なし) (ベージュのキャビネット、アンダーマウント型浴槽、シャワー付き浴槽 、ビデ、緑のタイル、磁器タイル、白い壁、磁器タイルの床、アンダーカウンター洗面器、クオーツストーンの洗面台、緑の床、開き戸のシャワー、白い洗面カウンター、洗濯室、洗面台1つ、フローティング洗面台、フラットパネル扉のキャビネット) の写真

The sink in the bathroom stands on a base with an accent yellow module. It echoes the chairs in the kitchen and the hallway pouf. Just rightward to the entrance, there is a column cabinet containing a washer, a dryer, and a built-in air extractor.
We design interiors of homes and apartments worldwide. If you need well-thought and aesthetical interior, submit a request on the website.

アトランタにある高級な中くらいなトラディショナルスタイルのおしゃれなマスターバスルーム (シェーカースタイル扉のキャビネット、茶色いキャビネット、アンダーマウント型浴槽、バリアフリー、分離型トイレ、グレーのタイル、セラミックタイル、ベージュの壁、セラミックタイルの床、アンダーカウンター洗面器、クオーツストーンの洗面台、ベージュの床、開き戸のシャワー、白い洗面カウンター、シャワーベンチ、洗面台2つ、造り付け洗面台、三角天井) の写真

Dans cette salle de bain pour enfants nous avons voulu faire un mélange de carreaux de faïence entre le motif damier et la pose de carreaux navettes. La pose est extrèmement minutieuse notamment dans le raccord couleurs entre le terracotta et le carreau blanc.

A closet sized "master" bath grows up into a real master bath with ensuite closet. Light and bright and spacious.
ニューヨークにある高級な小さなコンテンポラリースタイルのおしゃれなマスターバスルーム (白いキャビネット、アンダーマウント型浴槽、分離型トイレ、白いタイル、磁器タイル、白い壁、モザイクタイル、白い床、ニッチ、洗面台1つ、独立型洗面台) の写真
ニューヨークにある高級な小さなコンテンポラリースタイルのおしゃれなマスターバスルーム (白いキャビネット、アンダーマウント型浴槽、分離型トイレ、白いタイル、磁器タイル、白い壁、モザイクタイル、白い床、ニッチ、洗面台1つ、独立型洗面台) の写真

モスクワにある高級な小さなおしゃれなマスターバスルーム (フラットパネル扉のキャビネット、中間色木目調キャビネット、アンダーマウント型浴槽、バリアフリー、茶色いタイル、大理石タイル、ベージュの壁、木目調タイルの床、オーバーカウンターシンク、人工大理石カウンター、ベージュの床、白い洗面カウンター、洗面台1つ、フローティング洗面台) の写真

bespoke, gunmetal, marble, minimalist, modern, neutral
ロンドンにあるコンテンポラリースタイルのおしゃれな浴室 (フラットパネル扉のキャビネット、淡色木目調キャビネット、アンダーマウント型浴槽、白い壁、アンダーカウンター洗面器、マルチカラーの床、白い洗面カウンター、フローティング洗面台) の写真
ロンドンにあるコンテンポラリースタイルのおしゃれな浴室 (フラットパネル扉のキャビネット、淡色木目調キャビネット、アンダーマウント型浴槽、白い壁、アンダーカウンター洗面器、マルチカラーの床、白い洗面カウンター、フローティング洗面台) の写真

ノボシビルスクにあるお手頃価格の広いコンテンポラリースタイルのおしゃれなバスルーム (浴槽なし) (フラットパネル扉のキャビネット、グレーのキャビネット、アンダーマウント型浴槽、アルコーブ型シャワー、壁掛け式トイレ、グレーのタイル、磁器タイル、黒い壁、磁器タイルの床、オーバーカウンターシンク、タイルの洗面台、グレーの床、開き戸のシャワー、グレーの洗面カウンター、洗面台1つ、フローティング洗面台) の写真

This home in Napa off Silverado was rebuilt after burning down in the 2017 fires. Architect David Rulon, a former associate of Howard Backen, known for this Napa Valley industrial modern farmhouse style. Composed in mostly a neutral palette, the bones of this house are bathed in diffused natural light pouring in through the clerestory windows. Beautiful textures and the layering of pattern with a mix of materials add drama to a neutral backdrop. The homeowners are pleased with their open floor plan and fluid seating areas, which allow them to entertain large gatherings. The result is an engaging space, a personal sanctuary and a true reflection of it's owners' unique aesthetic.
Inspirational features are metal fireplace surround and book cases as well as Beverage Bar shelving done by Wyatt Studio, painted inset style cabinets by Gamma, moroccan CLE tile backsplash and quartzite countertops.
浴室・バスルーム (アンダーマウント型浴槽) の写真
1