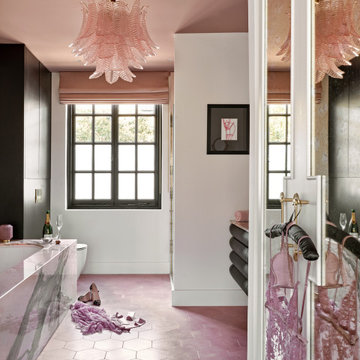浴室・バスルーム (アンダーマウント型浴槽、黒いキャビネット) の写真
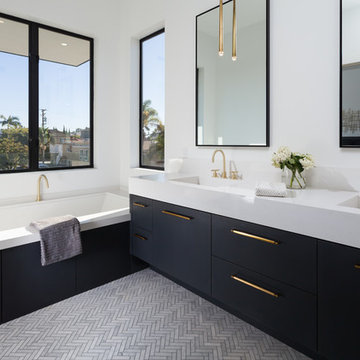
Jon Encarnacion Photography
オレンジカウンティにあるコンテンポラリースタイルのおしゃれなマスターバスルーム (フラットパネル扉のキャビネット、黒いキャビネット、アンダーマウント型浴槽、白い壁、一体型シンク、グレーの床) の写真
オレンジカウンティにあるコンテンポラリースタイルのおしゃれなマスターバスルーム (フラットパネル扉のキャビネット、黒いキャビネット、アンダーマウント型浴槽、白い壁、一体型シンク、グレーの床) の写真

ロサンゼルスにある広いコンテンポラリースタイルのおしゃれなマスターバスルーム (フラットパネル扉のキャビネット、黒いキャビネット、アンダーマウント型浴槽、オープン型シャワー、グレーのタイル、白いタイル、大理石タイル、白い壁、大理石の床、アンダーカウンター洗面器、大理石の洗面台、マルチカラーの床、開き戸のシャワー、マルチカラーの洗面カウンター) の写真
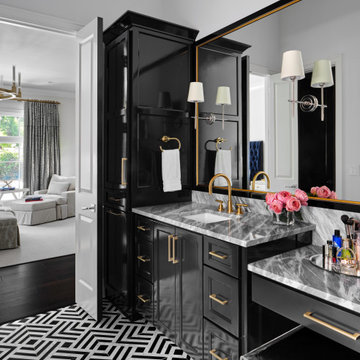
We painted the cabinets in this luxurious master bath in a high-gloss black lacquer tinted to Sherwin Williams "Tricorn Black".
広いトランジショナルスタイルのおしゃれなマスターバスルーム (落し込みパネル扉のキャビネット、黒いキャビネット、アンダーマウント型浴槽、白い壁、磁器タイルの床、アンダーカウンター洗面器、大理石の洗面台、洗面台2つ、造り付け洗面台) の写真
広いトランジショナルスタイルのおしゃれなマスターバスルーム (落し込みパネル扉のキャビネット、黒いキャビネット、アンダーマウント型浴槽、白い壁、磁器タイルの床、アンダーカウンター洗面器、大理石の洗面台、洗面台2つ、造り付け洗面台) の写真
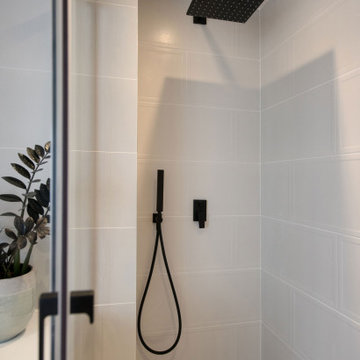
Paroi douche coulissante : LEROY MERLIN
Robinetterie noire laquée : TRES
リヨンにある中くらいなコンテンポラリースタイルのおしゃれなマスターバスルーム (インセット扉のキャビネット、黒いキャビネット、白いタイル、セラミックタイル、人工大理石カウンター、白い洗面カウンター、アンダーマウント型浴槽、アルコーブ型シャワー、ベージュの壁、コンクリートの床、コンソール型シンク、グレーの床、引戸のシャワー) の写真
リヨンにある中くらいなコンテンポラリースタイルのおしゃれなマスターバスルーム (インセット扉のキャビネット、黒いキャビネット、白いタイル、セラミックタイル、人工大理石カウンター、白い洗面カウンター、アンダーマウント型浴槽、アルコーブ型シャワー、ベージュの壁、コンクリートの床、コンソール型シンク、グレーの床、引戸のシャワー) の写真
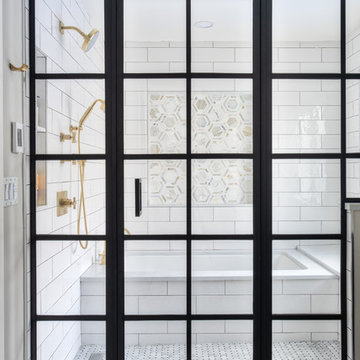
Metropolis Series from Glasscrafters Inc. encloses the large wet room in this master bathroom. The black windowpane enclosure highlights the black in the basket weave floor and the black vanity.
Photos by Chris Veith.
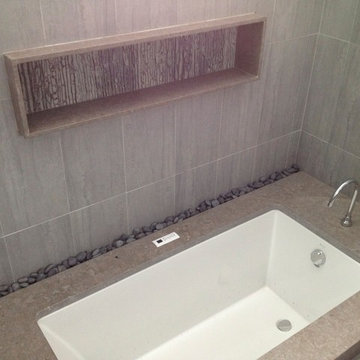
ヒューストンにある広いモダンスタイルのおしゃれなマスターバスルーム (フラットパネル扉のキャビネット、黒いキャビネット、アンダーマウント型浴槽、オープン型シャワー、グレーのタイル、石タイル、磁器タイルの床、アンダーカウンター洗面器、クオーツストーンの洗面台、グレーの床、オープンシャワー) の写真
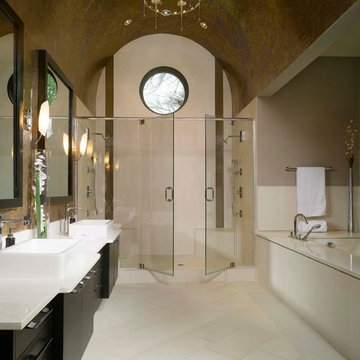
A contemporary bath with a barrel-vaulted ceiling covered with glass mosaic tile. The oculus echoes the barrel vault and is set high on the wall for privacy. The dark cabinetry by Leicht is repeated in the dark window frames. Note the chandelier!
Photo courtesy of CSi Kitchen & Bath Studio
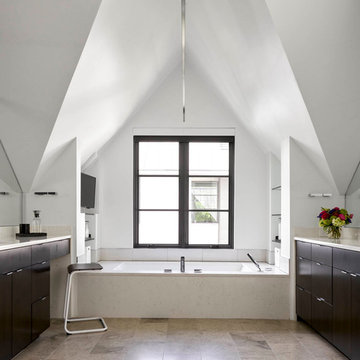
ダラスにあるコンテンポラリースタイルのおしゃれなマスターバスルーム (フラットパネル扉のキャビネット、黒いキャビネット、アンダーマウント型浴槽、白い壁、ベージュの床、ベージュのカウンター) の写真

The sink in the bathroom stands on a base with an accent yellow module. It echoes the chairs in the kitchen and the hallway pouf. Just rightward to the entrance, there is a column cabinet containing a washer, a dryer, and a built-in air extractor.
We design interiors of homes and apartments worldwide. If you need well-thought and aesthetical interior, submit a request on the website.

他の地域にあるお手頃価格の小さなコンテンポラリースタイルのおしゃれなマスターバスルーム (フラットパネル扉のキャビネット、黒いキャビネット、壁掛け式トイレ、グレーの壁、一体型シンク、人工大理石カウンター、グレーの床、シャワーカーテン、白い洗面カウンター、アンダーマウント型浴槽、黒いタイル、磁器タイル、磁器タイルの床、洗面台1つ、フローティング洗面台) の写真
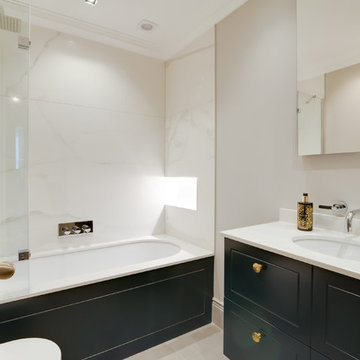
ロンドンにあるお手頃価格の中くらいなトランジショナルスタイルのおしゃれな浴室 (シャワー付き浴槽 、白いタイル、石スラブタイル、大理石の洗面台、黒いキャビネット、アンダーマウント型浴槽、アンダーカウンター洗面器) の写真
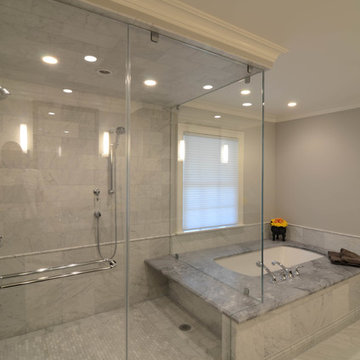
Our Clients loved their home, their backyard and their neighborhood, but wanted a new feel to their 1960’s Colonial. So they asked us to give it a complete internal “facelift.” Now, elegant mahogany doors set the tone for the graceful Entrance Hall; the stunning renovated Kitchen is open to the Family Room; the expanded “back of the house” area between the Garage and Kitchen accommodates Laundry and Mud Rooms, a Walk-in Pantry, and Pool Shower Room and Closet. On the second floor, the Kids’ Bedrooms and Bathrooms are updated with new fixtures and finishes; and the reconfigured Master Suite fashions a sun-filled Master Bedroom with vaulted ceiling, a large Dressing Room, and beautiful Bathroom.
To our Clients’ delight, the internal “facelift” was a genuine transformation, and gave their home a fresh, new beginning.
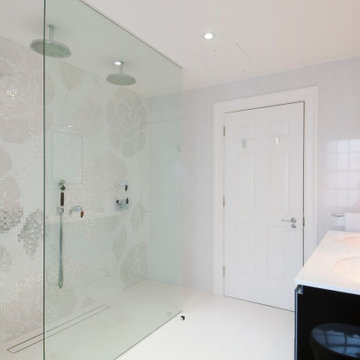
The design brief for this Master bathroom was to create a glamorous light and airy space with double shower, bath and double basins for a couple to use alongside one another. We delivered the design in a contemporary classical style with clean Art Deco influences, and created a double entry shower with glass partition and ceiling roses, a double ended bath set beneath marble, a wall hung WC with concealed cistern, and double basins set beneath an opaque white glass counter combined. Ample storage was provided through both the wall mounted vanity drawer unit and recessed mirrored cabinets. An expansive wall of white gold and white floral mural mosaic is both elaborate and calming, which forms a stunning backdrop to the indulgent shower. The prominent gloss black of the vanity drawers are echoed throughout through accents in both the ebony tap levers and the bezel of the mirrored cabinets to deliver a subtly glamorous yet striking scheme.
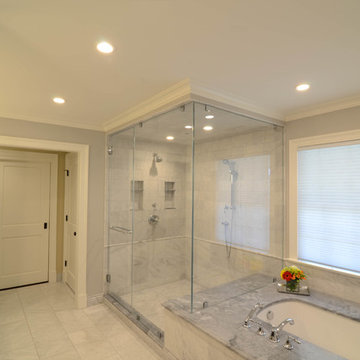
Our Clients loved their home, their backyard and their neighborhood, but wanted a new feel to their 1960’s Colonial. So they asked us to give it a complete internal “facelift.” Now, elegant mahogany doors set the tone for the graceful Entrance Hall; the stunning renovated Kitchen is open to the Family Room; the expanded “back of the house” area between the Garage and Kitchen accommodates Laundry and Mud Rooms, a Walk-in Pantry, and Pool Shower Room and Closet. On the second floor, the Kids’ Bedrooms and Bathrooms are updated with new fixtures and finishes; and the reconfigured Master Suite fashions a sun-filled Master Bedroom with vaulted ceiling, a large Dressing Room, and beautiful Bathroom.
To our Clients’ delight, the internal “facelift” was a genuine transformation, and gave their home a fresh, new beginning.
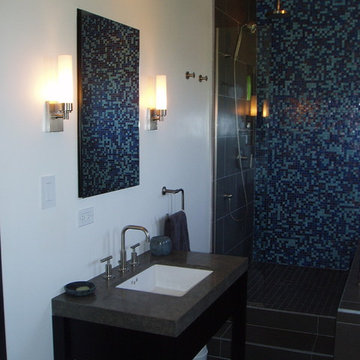
View the Complete Project from Start to Finish Hyde Park Chicago Bathroom
シカゴにある高級な広いコンテンポラリースタイルのおしゃれなマスターバスルーム (アンダーカウンター洗面器、コンクリートの洗面台、シャワー付き浴槽 、分離型トイレ、セラミックタイル、オープンシェルフ、黒いキャビネット、青いタイル、白い壁、磁器タイルの床、グレーの床、アンダーマウント型浴槽、オープンシャワー) の写真
シカゴにある高級な広いコンテンポラリースタイルのおしゃれなマスターバスルーム (アンダーカウンター洗面器、コンクリートの洗面台、シャワー付き浴槽 、分離型トイレ、セラミックタイル、オープンシェルフ、黒いキャビネット、青いタイル、白い壁、磁器タイルの床、グレーの床、アンダーマウント型浴槽、オープンシャワー) の写真
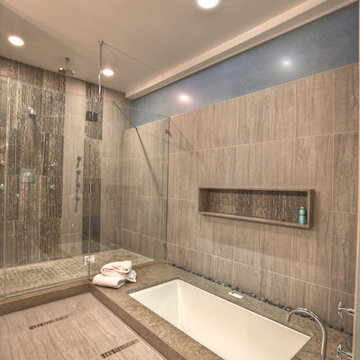
While the bathroom does not have access to the outside, the tub has been lowered into the slab to introduce the concept of a soaking basin at ground level. An oversized master shower has been clad in dark Portuguese veined limestone tile giving the appearance of a secluded rock niche that provides a natural texture and privacy. [photo by : emoMedia]
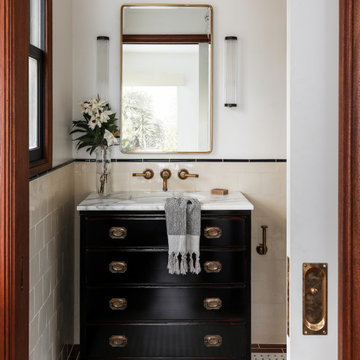
Photography by Haris Kenjar
サンフランシスコにある中くらいなトラディショナルスタイルのおしゃれな浴室 (家具調キャビネット、黒いキャビネット、アンダーマウント型浴槽、シャワー付き浴槽 、ベージュのタイル、セラミックタイル、モザイクタイル、アンダーカウンター洗面器、大理石の洗面台、白い床、開き戸のシャワー、白い洗面カウンター、洗面台1つ、独立型洗面台) の写真
サンフランシスコにある中くらいなトラディショナルスタイルのおしゃれな浴室 (家具調キャビネット、黒いキャビネット、アンダーマウント型浴槽、シャワー付き浴槽 、ベージュのタイル、セラミックタイル、モザイクタイル、アンダーカウンター洗面器、大理石の洗面台、白い床、開き戸のシャワー、白い洗面カウンター、洗面台1つ、独立型洗面台) の写真
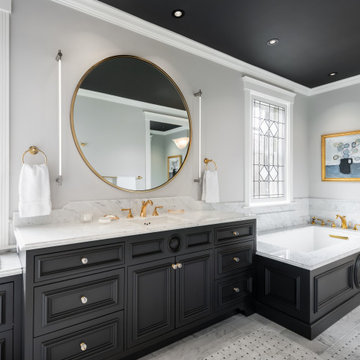
シンシナティにある巨大なトラディショナルスタイルのおしゃれなマスターバスルーム (黒いキャビネット、アンダーマウント型浴槽、グレーのタイル、グレーの壁、磁器タイルの床、アンダーカウンター洗面器、グレーの床、グレーの洗面カウンター、洗面台1つ、造り付け洗面台、落し込みパネル扉のキャビネット) の写真
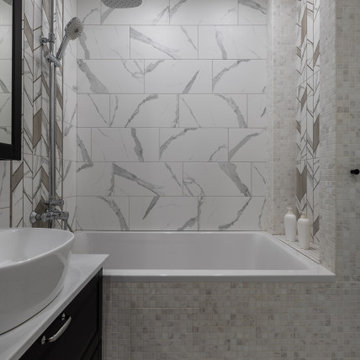
モスクワにある低価格の小さなおしゃれなマスターバスルーム (落し込みパネル扉のキャビネット、黒いキャビネット、アンダーマウント型浴槽、シャワー付き浴槽 、グレーのタイル、セラミックタイル、白い壁、磁器タイルの床、ベッセル式洗面器、ラミネートカウンター、シャワーカーテン、白い洗面カウンター、ニッチ、洗面台1つ、独立型洗面台) の写真
浴室・バスルーム (アンダーマウント型浴槽、黒いキャビネット) の写真
1
