浴室・バスルーム (アルコーブ型浴槽、三角天井) の写真
絞り込み:
資材コスト
並び替え:今日の人気順
写真 1〜20 枚目(全 506 枚)
1/3

The house's second bathroom was only half a bath with an access door at the dining area.
We extended the bathroom by an additional 36" into the family room and relocated the entry door to be in the minor hallway leading to the family room as well.
A classical transitional bathroom with white crayon style tile on the walls, including the entire wall of the toilet and the vanity.
The alcove tub has a barn door style glass shower enclosure. and the color scheme is a classical white/gold/blue mix.

シアトルにあるラグジュアリーな中くらいなコンテンポラリースタイルのおしゃれなマスターバスルーム (フラットパネル扉のキャビネット、淡色木目調キャビネット、アルコーブ型浴槽、バリアフリー、分離型トイレ、グレーのタイル、磁器タイル、グレーの壁、磁器タイルの床、アンダーカウンター洗面器、クオーツストーンの洗面台、グレーの床、オープンシャワー、白い洗面カウンター、トイレ室、洗面台2つ、フローティング洗面台、三角天井) の写真

The footprint of this bathroom remained true to its original form. Finishes were updated with a focus on staying true to the original craftsman aesthetic of this Sears Kit Home. This pull and replace bathroom remodel was designed and built by Meadowlark Design + Build in Ann Arbor, Michigan. Photography by Sean Carter.

The homeowners wanted to improve the layout and function of their tired 1980’s bathrooms. The master bath had a huge sunken tub that took up half the floor space and the shower was tiny and in small room with the toilet. We created a new toilet room and moved the shower to allow it to grow in size. This new space is far more in tune with the client’s needs. The kid’s bath was a large space. It only needed to be updated to today’s look and to flow with the rest of the house. The powder room was small, adding the pedestal sink opened it up and the wallpaper and ship lap added the character that it needed
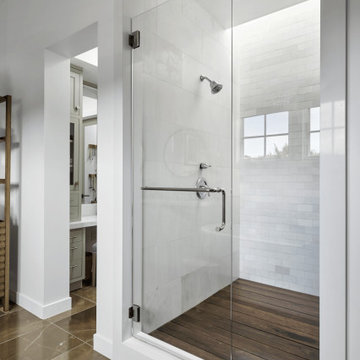
オレンジカウンティにある広いビーチスタイルのおしゃれなマスターバスルーム (フラットパネル扉のキャビネット、グレーのキャビネット、アルコーブ型浴槽、洗い場付きシャワー、一体型トイレ 、白いタイル、磁器タイル、白い壁、磁器タイルの床、アンダーカウンター洗面器、大理石の洗面台、茶色い床、開き戸のシャワー、白い洗面カウンター、シャワーベンチ、洗面台2つ、造り付け洗面台、三角天井、白い天井) の写真

We updated this 1907 two-story family home for re-sale. We added modern design elements and amenities while retaining the home’s original charm in the layout and key details. The aim was to optimize the value of the property for a prospective buyer, within a reasonable budget.
New French doors from kitchen and a rear bedroom open out to a new bi-level deck that allows good sight lines, functional outdoor living space, and easy access to a garden full of mature fruit trees. French doors from an upstairs bedroom open out to a private high deck overlooking the garden. The garage has been converted to a family room that opens to the garden.
The bathrooms and kitchen were remodeled the kitchen with simple, light, classic materials and contemporary lighting fixtures. New windows and skylights flood the spaces with light. Stained wood windows and doors at the kitchen pick up on the original stained wood of the other living spaces.
New redwood picture molding was created for the living room where traces in the plaster suggested that picture molding has originally been. A sweet corner window seat at the living room was restored. At a downstairs bedroom we created a new plate rail and other redwood trim matching the original at the dining room. The original dining room hutch and woodwork were restored and a new mantel built for the fireplace.
We built deep shelves into space carved out of the attic next to upstairs bedrooms and added other built-ins for character and usefulness. Storage was created in nooks throughout the house. A small room off the kitchen was set up for efficient laundry and pantry space.
We provided the future owner of the house with plans showing design possibilities for expanding the house and creating a master suite with upstairs roof dormers and a small addition downstairs. The proposed design would optimize the house for current use while respecting the original integrity of the house.
Photography: John Hayes, Open Homes Photography
https://saikleyarchitects.com/portfolio/classic-craftsman-update/

ミネアポリスにある高級な小さなトラディショナルスタイルのおしゃれな浴室 (家具調キャビネット、白いキャビネット、アルコーブ型浴槽、アルコーブ型シャワー、分離型トイレ、白いタイル、サブウェイタイル、青い壁、大理石の床、アンダーカウンター洗面器、マルチカラーの床、洗面台1つ、造り付け洗面台、三角天井、羽目板の壁) の写真

デンバーにあるトラディショナルスタイルのおしゃれな浴室 (アルコーブ型浴槽、一体型トイレ 、黒いタイル、モザイクタイル、白い壁、マルチカラーの床、オープンシャワー、ニッチ、三角天井) の写真

Hall Bathroom Renovation in Pennington, NJ. Secondary bathroom features beautiful painted gray double vanity with calacatta roma quartz countertops. Deep soaker tub surrounded by bright white beveled subway tile. Undermount sinks with brushed nickel hardware. Recessed lights throughout. Pocket door separates vanity area from tub & toilet. Octagon & Dot White with Gray tile flooring.

Kids bath with transom window to hallway that has light to share.
ポートランドにあるラグジュアリーな中くらいなミッドセンチュリースタイルのおしゃれな子供用バスルーム (中間色木目調キャビネット、アルコーブ型浴槽、バリアフリー、分離型トイレ、マルチカラーのタイル、セラミックタイル、白い壁、テラゾーの床、アンダーカウンター洗面器、クオーツストーンの洗面台、白い床、開き戸のシャワー、白い洗面カウンター、洗面台1つ、フローティング洗面台、三角天井、フラットパネル扉のキャビネット) の写真
ポートランドにあるラグジュアリーな中くらいなミッドセンチュリースタイルのおしゃれな子供用バスルーム (中間色木目調キャビネット、アルコーブ型浴槽、バリアフリー、分離型トイレ、マルチカラーのタイル、セラミックタイル、白い壁、テラゾーの床、アンダーカウンター洗面器、クオーツストーンの洗面台、白い床、開き戸のシャワー、白い洗面カウンター、洗面台1つ、フローティング洗面台、三角天井、フラットパネル扉のキャビネット) の写真
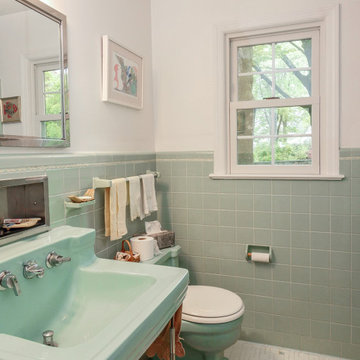
Great bathroom with retro charm and a new double hung window we installed. This wonderful bathroom with a vintage style and colorful tiles and fixtures looks great with a new white window with farmhouse grilles. New windows are just a phone call away with Renewal by Andersen of New Jersey, Staten Island, New York City and The Bronx.
. . . . . . . . .
Find out how easy it is to replace your windows -- Contact Us Today: (844) 245-2799

Mint and yellow colors coastal design bathroom remodel, two-tone teal/mint glass shower/tub, octagon frameless mirrors, marble double-sink vanity
ニューヨークにあるお手頃価格の中くらいなビーチスタイルのおしゃれな子供用バスルーム (レイズドパネル扉のキャビネット、緑のキャビネット、アルコーブ型浴槽、シャワー付き浴槽 、一体型トイレ 、白いタイル、セラミックタイル、黄色い壁、セラミックタイルの床、アンダーカウンター洗面器、大理石の洗面台、白い床、シャワーカーテン、白い洗面カウンター、洗面台2つ、独立型洗面台、三角天井) の写真
ニューヨークにあるお手頃価格の中くらいなビーチスタイルのおしゃれな子供用バスルーム (レイズドパネル扉のキャビネット、緑のキャビネット、アルコーブ型浴槽、シャワー付き浴槽 、一体型トイレ 、白いタイル、セラミックタイル、黄色い壁、セラミックタイルの床、アンダーカウンター洗面器、大理石の洗面台、白い床、シャワーカーテン、白い洗面カウンター、洗面台2つ、独立型洗面台、三角天井) の写真
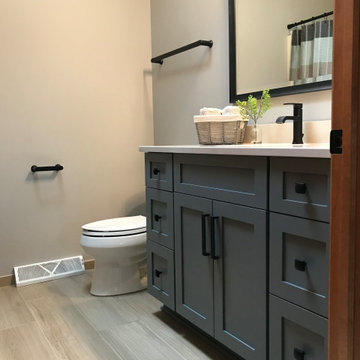
ミルウォーキーにある中くらいなトランジショナルスタイルのおしゃれな子供用バスルーム (シェーカースタイル扉のキャビネット、グレーのキャビネット、アルコーブ型浴槽、アルコーブ型シャワー、分離型トイレ、青い壁、磁器タイルの床、アンダーカウンター洗面器、クオーツストーンの洗面台、ベージュの床、シャワーカーテン、ベージュのカウンター、洗面台1つ、造り付け洗面台、三角天井) の写真

A modern farmhouse theme makes this bathroom look rustic yet contemporary.
フィラデルフィアにある高級な小さなカントリー風のおしゃれな子供用バスルーム (家具調キャビネット、白いキャビネット、アルコーブ型浴槽、シャワー付き浴槽 、分離型トイレ、白いタイル、セラミックタイル、白い壁、木目調タイルの床、アンダーカウンター洗面器、茶色い床、シャワーカーテン、白い洗面カウンター、ライムストーンの洗面台、ニッチ、洗面台1つ、独立型洗面台、三角天井、白い天井) の写真
フィラデルフィアにある高級な小さなカントリー風のおしゃれな子供用バスルーム (家具調キャビネット、白いキャビネット、アルコーブ型浴槽、シャワー付き浴槽 、分離型トイレ、白いタイル、セラミックタイル、白い壁、木目調タイルの床、アンダーカウンター洗面器、茶色い床、シャワーカーテン、白い洗面カウンター、ライムストーンの洗面台、ニッチ、洗面台1つ、独立型洗面台、三角天井、白い天井) の写真
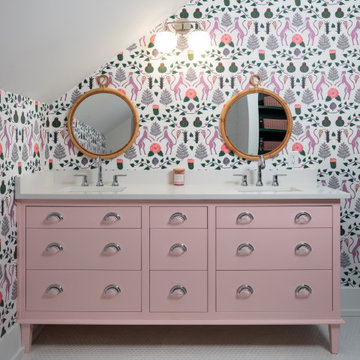
Kid's bathroom of modern luxury farmhouse in Pass Christian Mississippi photographed for Watters Architecture by Birmingham Alabama based architectural and interiors photographer Tommy Daspit.
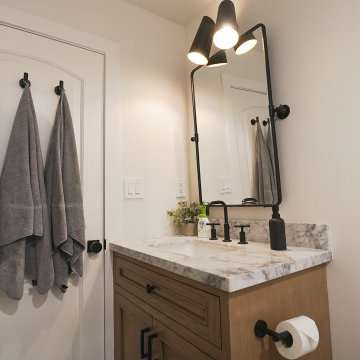
Complete Bathroom Relocation.
In this space we completely relocated the bathroom to allow maximum flow. We swapped the vanity and toilet location and installed a custom white oak cabinet and a marble countertop.
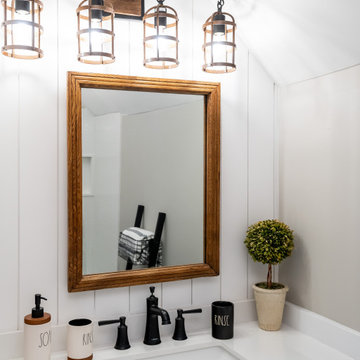
ボストンにあるお手頃価格の中くらいなカントリー風のおしゃれなマスターバスルーム (黒いキャビネット、アルコーブ型浴槽、シャワー付き浴槽 、分離型トイレ、クッションフロア、オーバーカウンターシンク、クオーツストーンの洗面台、グレーの床、開き戸のシャワー、白い洗面カウンター、洗面台1つ、独立型洗面台、三角天井) の写真
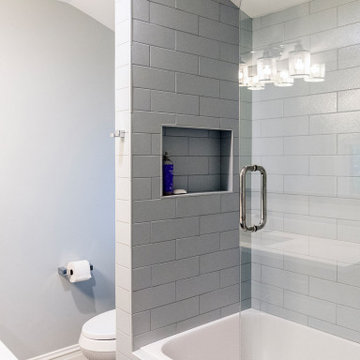
シカゴにある高級な小さなトラディショナルスタイルのおしゃれな子供用バスルーム (家具調キャビネット、グレーのキャビネット、アルコーブ型浴槽、シャワー付き浴槽 、一体型トイレ 、青いタイル、磁器タイル、グレーの壁、モザイクタイル、アンダーカウンター洗面器、クオーツストーンの洗面台、マルチカラーの床、開き戸のシャワー、白い洗面カウンター、ニッチ、洗面台1つ、独立型洗面台、三角天井) の写真
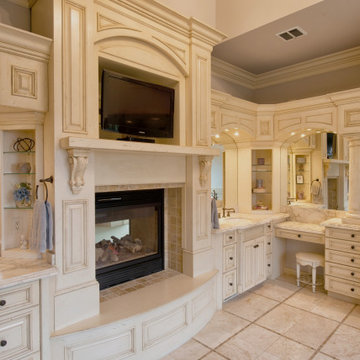
Painting the cabinetry off white lightened up this lovely main bath. The two sided fireplace is shared with the master bedroom.
ローリーにあるラグジュアリーな広いシャビーシック調のおしゃれなマスターバスルーム (レイズドパネル扉のキャビネット、白いキャビネット、アルコーブ型浴槽、アルコーブ型シャワー、一体型トイレ 、ベージュのタイル、セラミックタイル、グレーの壁、トラバーチンの床、アンダーカウンター洗面器、御影石の洗面台、ベージュの床、開き戸のシャワー、白い洗面カウンター、シャワーベンチ、洗面台2つ、造り付け洗面台、三角天井) の写真
ローリーにあるラグジュアリーな広いシャビーシック調のおしゃれなマスターバスルーム (レイズドパネル扉のキャビネット、白いキャビネット、アルコーブ型浴槽、アルコーブ型シャワー、一体型トイレ 、ベージュのタイル、セラミックタイル、グレーの壁、トラバーチンの床、アンダーカウンター洗面器、御影石の洗面台、ベージュの床、開き戸のシャワー、白い洗面カウンター、シャワーベンチ、洗面台2つ、造り付け洗面台、三角天井) の写真
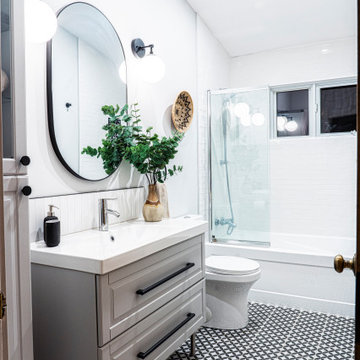
A simple bathroom with a lot of personality. my client loved black and white, a little touch here and there goes a long way!
モントリオールにあるお手頃価格の小さなモダンスタイルのおしゃれなマスターバスルーム (シェーカースタイル扉のキャビネット、グレーのキャビネット、アルコーブ型浴槽、アルコーブ型シャワー、一体型トイレ 、グレーのタイル、磁器タイル、グレーの壁、磁器タイルの床、オーバーカウンターシンク、人工大理石カウンター、黒い床、引戸のシャワー、白い洗面カウンター、洗面台1つ、独立型洗面台、三角天井) の写真
モントリオールにあるお手頃価格の小さなモダンスタイルのおしゃれなマスターバスルーム (シェーカースタイル扉のキャビネット、グレーのキャビネット、アルコーブ型浴槽、アルコーブ型シャワー、一体型トイレ 、グレーのタイル、磁器タイル、グレーの壁、磁器タイルの床、オーバーカウンターシンク、人工大理石カウンター、黒い床、引戸のシャワー、白い洗面カウンター、洗面台1つ、独立型洗面台、三角天井) の写真
浴室・バスルーム (アルコーブ型浴槽、三角天井) の写真
1