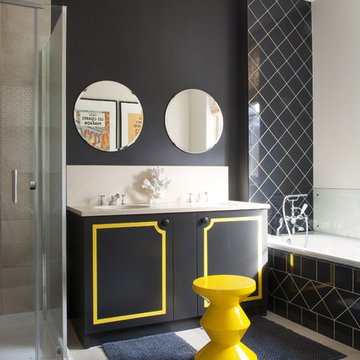浴室・バスルーム (ドロップイン型浴槽、黒い壁) の写真
絞り込み:
資材コスト
並び替え:今日の人気順
写真 1〜20 枚目(全 508 枚)
1/3

Stunning black bathroom; a mix of hand made Austrian tiles and Carrara marble. The basin was made for a hotel in Paris in the 1920s
Photo: James Balston
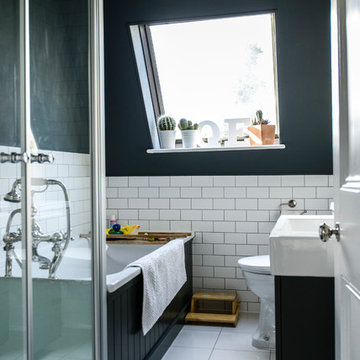
Photo: Noah Darnell © 2013 Houzz
ロンドンにあるトランジショナルスタイルのおしゃれな浴室 (一体型シンク、黒いキャビネット、ドロップイン型浴槽、黒い壁) の写真
ロンドンにあるトランジショナルスタイルのおしゃれな浴室 (一体型シンク、黒いキャビネット、ドロップイン型浴槽、黒い壁) の写真

Contemporary comfortable taps make washing and showering a pleasant and quick process. The black color of the taps contrasts beautifully with the white ceiling and multi-colored walls.
The bathroom has an original high-quality lighting consisting of a few stylish miniature lamps built into the ceiling. Thanks to the soft light emitted by the lamps, the room space is visually enlarged.
Try to equip your bathroom with contemporary stylish taps and lighting and experience the comfort and convenience of using your bathroom! We're here to help you do it the right way!
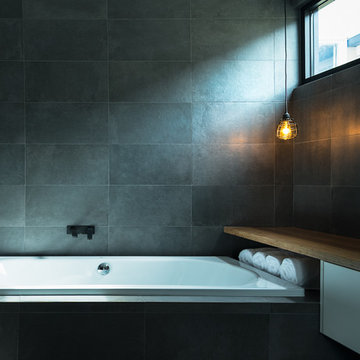
メルボルンにあるお手頃価格の中くらいなインダストリアルスタイルのおしゃれなマスターバスルーム (ベッセル式洗面器、フラットパネル扉のキャビネット、白いキャビネット、木製洗面台、ドロップイン型浴槽、黒いタイル、磁器タイル、黒い壁、ブラウンの洗面カウンター) の写真

他の地域にあるラグジュアリーな中くらいなモダンスタイルのおしゃれな浴室 (フラットパネル扉のキャビネット、黒いキャビネット、ドロップイン型浴槽、オープン型シャワー、壁掛け式トイレ、黒いタイル、磁器タイル、黒い壁、磁器タイルの床、アンダーカウンター洗面器、クオーツストーンの洗面台、黒い床、オープンシャワー、黒い洗面カウンター、洗面台1つ、フローティング洗面台) の写真

ニューヨークにある高級な中くらいなコンテンポラリースタイルのおしゃれな浴室 (黒いキャビネット、ドロップイン型浴槽、シャワー付き浴槽 、一体型トイレ 、黒いタイル、モザイクタイル、黒い壁、モザイクタイル、ベッセル式洗面器、ソープストーンの洗面台、黒い床、オープンシャワー、黒い洗面カウンター) の写真
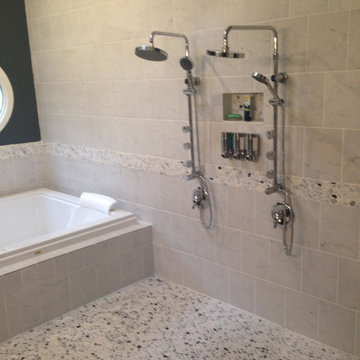
ボルチモアにある高級な中くらいなトランジショナルスタイルのおしゃれなマスターバスルーム (ドロップイン型浴槽、洗い場付きシャワー、グレーのタイル、白いタイル、石タイル、黒い壁、玉石タイル) の写真

ロサンゼルスにある高級な広いインダストリアルスタイルのおしゃれなマスターバスルーム (レイズドパネル扉のキャビネット、淡色木目調キャビネット、ドロップイン型浴槽、洗い場付きシャワー、一体型トイレ 、モノトーンのタイル、磁器タイル、黒い壁、オーバーカウンターシンク、大理石の洗面台、黒い床、開き戸のシャワー、グレーの洗面カウンター、セラミックタイルの床) の写真

A four bedroom, two bathroom functional design that wraps around a central courtyard. This home embraces Mother Nature's natural light as much as possible. Whatever the season the sun has been embraced in the solar passive home, from the strategically placed north face openings directing light to the thermal mass exposed concrete slab, to the clerestory windows harnessing the sun into the exposed feature brick wall. Feature brickwork and concrete flooring flow from the interior to the exterior, marrying together to create a seamless connection. Rooftop gardens, thoughtful landscaping and cascading plants surrounding the alfresco and balcony further blurs this indoor/outdoor line.
Designer: Dalecki Design
Photographer: Dion Robeson

This hall bath needed a good bit of updating to feel current, however the refresh still needed to be in keeping with the home's historic features. So, I kept the existing vanity, which had been a piece of furniture, and raised it up to a more modern height and added a beautiful soapstone countertop. I also had the mirror wall painted a gorgeous off-black, and removed the former single vanity light in favor of two aged brass, black and crystal sconces. The entire tub area was gutted as well, and replaced with black and white tile walls and a porcelain tub with frameless French shower doors.
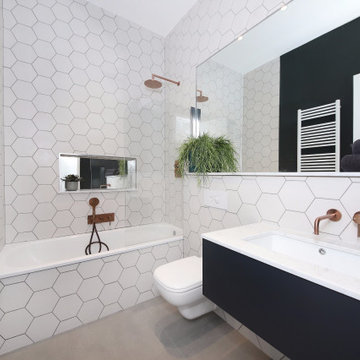
ロンドンにある中くらいなコンテンポラリースタイルのおしゃれなバスルーム (浴槽なし) (フラットパネル扉のキャビネット、黒いキャビネット、ドロップイン型浴槽、シャワー付き浴槽 、壁掛け式トイレ、白いタイル、磁器タイル、黒い壁、アンダーカウンター洗面器、人工大理石カウンター、グレーの床、白い洗面カウンター) の写真

Primary bathroom with shower and tub in wet room
ニューヨークにある高級な広いビーチスタイルのおしゃれなマスターバスルーム (フラットパネル扉のキャビネット、淡色木目調キャビネット、ドロップイン型浴槽、洗い場付きシャワー、黒いタイル、セラミックタイル、黒い壁、コンクリートの床、アンダーカウンター洗面器、コンクリートの洗面台、グレーの床、オープンシャワー、グレーの洗面カウンター、ニッチ、洗面台2つ、フローティング洗面台、板張り天井、板張り壁) の写真
ニューヨークにある高級な広いビーチスタイルのおしゃれなマスターバスルーム (フラットパネル扉のキャビネット、淡色木目調キャビネット、ドロップイン型浴槽、洗い場付きシャワー、黒いタイル、セラミックタイル、黒い壁、コンクリートの床、アンダーカウンター洗面器、コンクリートの洗面台、グレーの床、オープンシャワー、グレーの洗面カウンター、ニッチ、洗面台2つ、フローティング洗面台、板張り天井、板張り壁) の写真
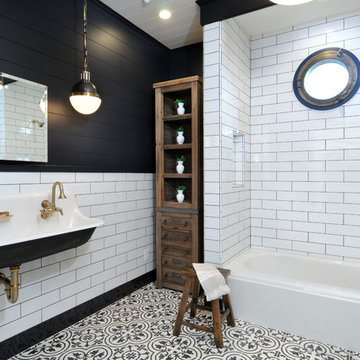
www.saxumtile.com
ロサンゼルスにあるトランジショナルスタイルのおしゃれな浴室 (シャワー付き浴槽 、モノトーンのタイル、サブウェイタイル、黒い壁、横長型シンク、ドロップイン型浴槽) の写真
ロサンゼルスにあるトランジショナルスタイルのおしゃれな浴室 (シャワー付き浴槽 、モノトーンのタイル、サブウェイタイル、黒い壁、横長型シンク、ドロップイン型浴槽) の写真
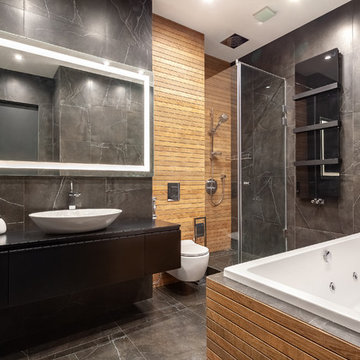
モスクワにあるコンテンポラリースタイルのおしゃれな浴室 (フラットパネル扉のキャビネット、黒いキャビネット、ドロップイン型浴槽、コーナー設置型シャワー、壁掛け式トイレ、黒いタイル、黒い壁、ベッセル式洗面器、黒い床、開き戸のシャワー、黒い洗面カウンター、照明) の写真

The white single-sink blends perfectly with the white ceiling and multicolored walls. The bathroom is furnished with a freestanding vanity and an amazing wall-mounted mirror directly above the sink.
Thanks to few furniture pieces, the bathroom looks spacious. A few elegant fixtures make the room bright, and the mirror adds shine to the interior. Pay attention to this unusual multicolored background that creates a warm and cheerful atmosphere in the bathroom.
Make your own bathroom attractive, stylish, and fully functional with the best Grandeur Hills Group interior designers who are bound to know the shortest way to beauty and high style!
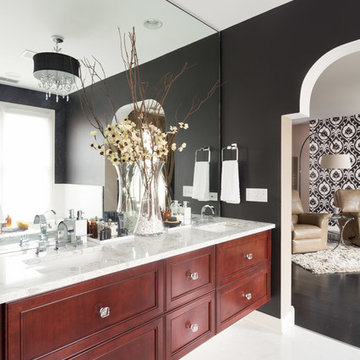
A large master bathroom that exudes glamor and edge. For this bathroom, we adorned the space with a large floating Alderwood vanity consisting of a gorgeous cherry wood finish, large crystal knobs, LED lights, and a mini bar and coffee station.
We made sure to keep a traditional glam look while adding in artistic features such as the creatively shaped entryway, dramatic black accent walls, and intricately designed shower niche.
Other features include a large crystal chandelier, porcelain tiled shower, and subtle recessed lights.
Home located in Glenview, Chicago. Designed by Chi Renovation & Design who serve Chicago and it's surrounding suburbs, with an emphasis on the North Side and North Shore. You'll find their work from the Loop through Lincoln Park, Skokie, Wilmette, and all of the way up to Lake Forest.
For more about Chi Renovation & Design, click here: https://www.chirenovation.com/
To learn more about this project, click here: https://www.chirenovation.com/portfolio/glenview-master-bathroom-remodeling/#bath-renovation
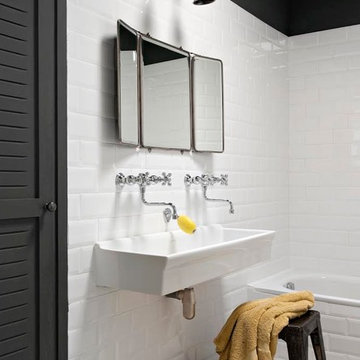
NICOLAS MATHEUS
モンペリエにあるお手頃価格のコンテンポラリースタイルのおしゃれなマスターバスルーム (ドロップイン型浴槽、白いタイル、サブウェイタイル、黒い壁、横長型シンク) の写真
モンペリエにあるお手頃価格のコンテンポラリースタイルのおしゃれなマスターバスルーム (ドロップイン型浴槽、白いタイル、サブウェイタイル、黒い壁、横長型シンク) の写真
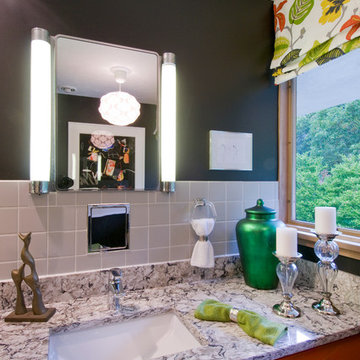
A BaumHouse remodel for a 2012 Ladue News Showhouse of a William Bernoudy mid-century home in Ladue. Bold was key for this particular remodel.
セントルイスにあるお手頃価格の中くらいなミッドセンチュリースタイルのおしゃれな子供用バスルーム (アンダーカウンター洗面器、フラットパネル扉のキャビネット、赤いキャビネット、クオーツストーンの洗面台、ドロップイン型浴槽、シャワー付き浴槽 、分離型トイレ、グレーのタイル、磁器タイル、黒い壁、磁器タイルの床) の写真
セントルイスにあるお手頃価格の中くらいなミッドセンチュリースタイルのおしゃれな子供用バスルーム (アンダーカウンター洗面器、フラットパネル扉のキャビネット、赤いキャビネット、クオーツストーンの洗面台、ドロップイン型浴槽、シャワー付き浴槽 、分離型トイレ、グレーのタイル、磁器タイル、黒い壁、磁器タイルの床) の写真
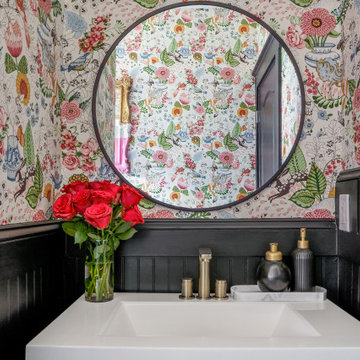
For this project, the client's wanted to keep the existing layout but update the fixtures and wall color. We were able to achieve the client's goals by bringing in some fun wallpaper, adding paint and tile, and switching out the vanity.
浴室・バスルーム (ドロップイン型浴槽、黒い壁) の写真
1
