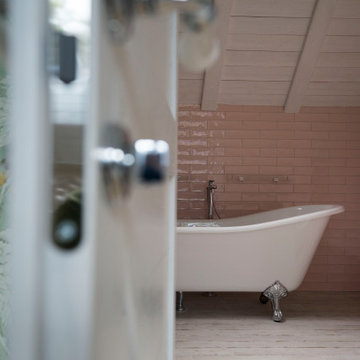浴室・バスルーム (猫足バスタブ、壁掛け式トイレ) の写真
絞り込み:
資材コスト
並び替え:今日の人気順
写真 1〜20 枚目(全 407 枚)
1/3

Here are a couple of examples of bathrooms at this project, which have a 'traditional' aesthetic. All tiling and panelling has been very carefully set-out so as to minimise cut joints.
Built-in storage and niches have been introduced, where appropriate, to provide discreet storage and additional interest.
Photographer: Nick Smith

The use of black and white elements creates a sophisticated loft bathroom
ロンドンにあるお手頃価格の小さなコンテンポラリースタイルのおしゃれなマスターバスルーム (フラットパネル扉のキャビネット、黒いキャビネット、猫足バスタブ、バリアフリー、壁掛け式トイレ、白いタイル、セラミックタイル、白い壁、セラミックタイルの床、ベッセル式洗面器、ラミネートカウンター、白い床、開き戸のシャワー、黒い洗面カウンター) の写真
ロンドンにあるお手頃価格の小さなコンテンポラリースタイルのおしゃれなマスターバスルーム (フラットパネル扉のキャビネット、黒いキャビネット、猫足バスタブ、バリアフリー、壁掛け式トイレ、白いタイル、セラミックタイル、白い壁、セラミックタイルの床、ベッセル式洗面器、ラミネートカウンター、白い床、開き戸のシャワー、黒い洗面カウンター) の写真
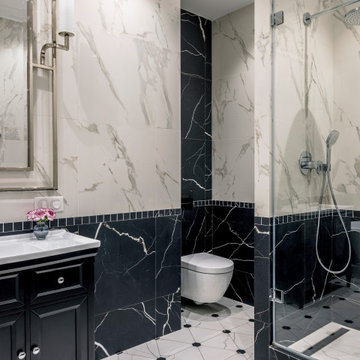
モスクワにある中くらいなトランジショナルスタイルのおしゃれなマスターバスルーム (レイズドパネル扉のキャビネット、黒いキャビネット、猫足バスタブ、洗い場付きシャワー、壁掛け式トイレ、白いタイル、磁器タイル、白い壁、磁器タイルの床、オーバーカウンターシンク、白い床、開き戸のシャワー) の写真
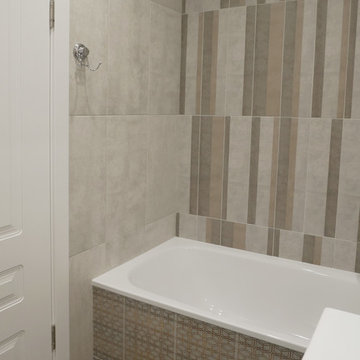
モスクワにあるお手頃価格の小さな北欧スタイルのおしゃれなマスターバスルーム (フラットパネル扉のキャビネット、白いキャビネット、猫足バスタブ、シャワー付き浴槽 、壁掛け式トイレ、グレーのタイル、磁器タイル、グレーの壁、磁器タイルの床、オーバーカウンターシンク、人工大理石カウンター、茶色い床、オープンシャワー、白い洗面カウンター、アクセントウォール) の写真

Bevelled mirrors were used on the wall cabinets and bevelled subway tiles, which I took half way up the wall and painted the rest black to reflect the black and white theme. Recessed detailing on the drawers. Photography by Kallan MacLeod
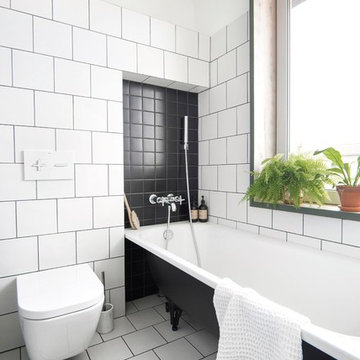
INT2 architecture
サンクトペテルブルクにある小さなインダストリアルスタイルのおしゃれなマスターバスルーム (猫足バスタブ、シャワー付き浴槽 、壁掛け式トイレ、白いタイル、セラミックタイル、白い壁、セラミックタイルの床、白い床) の写真
サンクトペテルブルクにある小さなインダストリアルスタイルのおしゃれなマスターバスルーム (猫足バスタブ、シャワー付き浴槽 、壁掛け式トイレ、白いタイル、セラミックタイル、白い壁、セラミックタイルの床、白い床) の写真

After many years of careful consideration and planning, these clients came to us with the goal of restoring this home’s original Victorian charm while also increasing its livability and efficiency. From preserving the original built-in cabinetry and fir flooring, to adding a new dormer for the contemporary master bathroom, careful measures were taken to strike this balance between historic preservation and modern upgrading. Behind the home’s new exterior claddings, meticulously designed to preserve its Victorian aesthetic, the shell was air sealed and fitted with a vented rainscreen to increase energy efficiency and durability. With careful attention paid to the relationship between natural light and finished surfaces, the once dark kitchen was re-imagined into a cheerful space that welcomes morning conversation shared over pots of coffee.
Every inch of this historical home was thoughtfully considered, prompting countless shared discussions between the home owners and ourselves. The stunning result is a testament to their clear vision and the collaborative nature of this project.
Photography by Radley Muller Photography
Design by Deborah Todd Building Design Services

Ванная комната кантри. Сантехника, Roca, Kerasan, цветной кафель, балки, тумба под раковину, зеркало в раме.
他の地域にあるお手頃価格の中くらいなカントリー風のおしゃれなマスターバスルーム (ベージュの壁、マルチカラーの床、シェーカースタイル扉のキャビネット、濃色木目調キャビネット、アンダーカウンター洗面器、ベージュのカウンター、壁掛け式トイレ、マルチカラーのタイル、セラミックタイル、セラミックタイルの床、人工大理石カウンター、猫足バスタブ、コーナー設置型シャワー、開き戸のシャワー、トイレ室、洗面台1つ、独立型洗面台、表し梁、板張り壁) の写真
他の地域にあるお手頃価格の中くらいなカントリー風のおしゃれなマスターバスルーム (ベージュの壁、マルチカラーの床、シェーカースタイル扉のキャビネット、濃色木目調キャビネット、アンダーカウンター洗面器、ベージュのカウンター、壁掛け式トイレ、マルチカラーのタイル、セラミックタイル、セラミックタイルの床、人工大理石カウンター、猫足バスタブ、コーナー設置型シャワー、開き戸のシャワー、トイレ室、洗面台1つ、独立型洗面台、表し梁、板張り壁) の写真
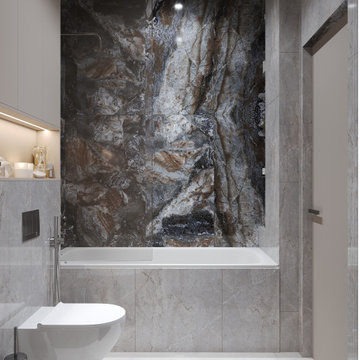
他の地域にある低価格の小さなコンテンポラリースタイルのおしゃれなマスターバスルーム (フラットパネル扉のキャビネット、ベージュのキャビネット、猫足バスタブ、シャワー付き浴槽 、壁掛け式トイレ、磁器タイル、グレーの壁、磁器タイルの床、グレーの床、シャワーカーテン、洗面台1つ、フローティング洗面台) の写真
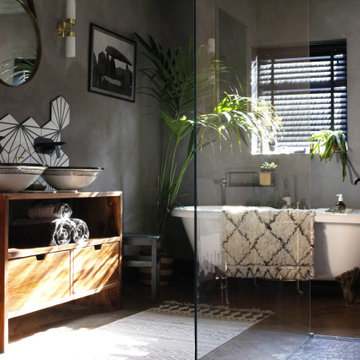
他の地域にある広い地中海スタイルのおしゃれな子供用バスルーム (家具調キャビネット、中間色木目調キャビネット、猫足バスタブ、オープン型シャワー、壁掛け式トイレ、モノトーンのタイル、セラミックタイル、グレーの壁、ベッセル式洗面器、木製洗面台、オープンシャワー、洗面台2つ、独立型洗面台) の写真
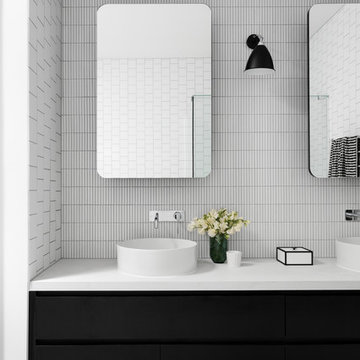
Master En-suite
Photo Credit: Martina Gemmola
Styling: Bea + Co and Bask Interiors
Builder: Hart Builders
メルボルンにあるコンテンポラリースタイルのおしゃれなマスターバスルーム (フラットパネル扉のキャビネット、黒いキャビネット、猫足バスタブ、コーナー設置型シャワー、壁掛け式トイレ、白いタイル、セラミックタイル、白い壁、大理石の床、コンソール型シンク、クオーツストーンの洗面台、グレーの床、開き戸のシャワー、白い洗面カウンター) の写真
メルボルンにあるコンテンポラリースタイルのおしゃれなマスターバスルーム (フラットパネル扉のキャビネット、黒いキャビネット、猫足バスタブ、コーナー設置型シャワー、壁掛け式トイレ、白いタイル、セラミックタイル、白い壁、大理石の床、コンソール型シンク、クオーツストーンの洗面台、グレーの床、開き戸のシャワー、白い洗面カウンター) の写真
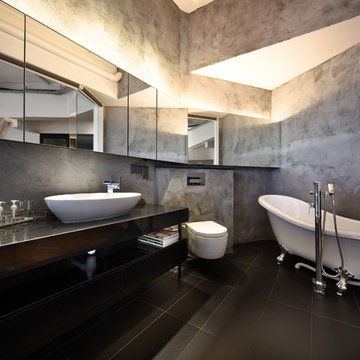
Chee Keong Photography
シンガポールにあるコンテンポラリースタイルのおしゃれな浴室 (ベッセル式洗面器、オープンシェルフ、猫足バスタブ、壁掛け式トイレ、黒いタイル) の写真
シンガポールにあるコンテンポラリースタイルのおしゃれな浴室 (ベッセル式洗面器、オープンシェルフ、猫足バスタブ、壁掛け式トイレ、黒いタイル) の写真

Farmhouse shabby chic house with traditional, transitional, and modern elements mixed. Shiplap reused and white paint material palette combined with original hard hardwood floors, dark brown painted trim, vaulted ceilings, concrete tiles and concrete counters, copper and brass industrial accents.
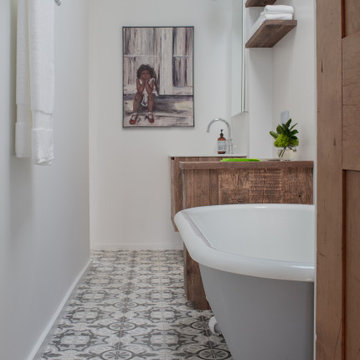
The original claw-foot bathtub was refinished and painted and put back in it's original location in a
Kids Bathroom. The vanity, storage cabinet, and floating shelves were custom designed using salvaged beams from the excavated basement and offer a rustic quality. Painted cement floor tiles also keep this bathroom from feeling too serious.
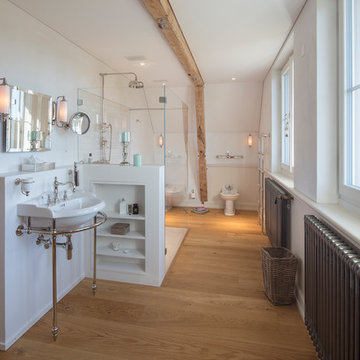
ミュンヘンにある中くらいなコンテンポラリースタイルのおしゃれなバスルーム (浴槽なし) (猫足バスタブ、バリアフリー、壁掛け式トイレ、白いタイル、白い壁、淡色無垢フローリング、コンソール型シンク、茶色い床、引戸のシャワー) の写真

This bathroom design was based around its key Architectural feature: the stunning curved window. Looking out of this window whilst using the basin or bathing was key in our Spatial layout decision making. A vanity unit was designed to fit the cavity of the window perfectly whilst providing ample storage and surface space.
Part of a bigger Project to be photographed soon!
A beautiful 19th century country estate converted into an Architectural featured filled apartments.
Project: Bathroom spatial planning / design concept & colour consultation / bespoke furniture design / product sourcing.
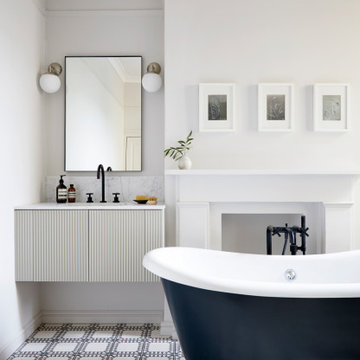
A beautiful and restful master bathroom blending artisan and bespoke products with traditional features and modern fittings
ロンドンにある高級な広いコンテンポラリースタイルのおしゃれなマスターバスルーム (インセット扉のキャビネット、緑のキャビネット、猫足バスタブ、バリアフリー、壁掛け式トイレ、白いタイル、大理石タイル、グレーの壁、セメントタイルの床、オーバーカウンターシンク、大理石の洗面台、マルチカラーの床、開き戸のシャワー、白い洗面カウンター、洗面台1つ、造り付け洗面台) の写真
ロンドンにある高級な広いコンテンポラリースタイルのおしゃれなマスターバスルーム (インセット扉のキャビネット、緑のキャビネット、猫足バスタブ、バリアフリー、壁掛け式トイレ、白いタイル、大理石タイル、グレーの壁、セメントタイルの床、オーバーカウンターシンク、大理石の洗面台、マルチカラーの床、開き戸のシャワー、白い洗面カウンター、洗面台1つ、造り付け洗面台) の写真
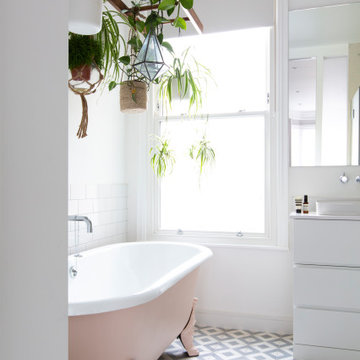
Bright and colourful London family home
ロンドンにある高級な広いコンテンポラリースタイルのおしゃれなマスターバスルーム (フラットパネル扉のキャビネット、白いキャビネット、猫足バスタブ、洗い場付きシャワー、壁掛け式トイレ、白いタイル、サブウェイタイル、白い壁、セメントタイルの床、横長型シンク、人工大理石カウンター、グレーの床、開き戸のシャワー、白い洗面カウンター、ニッチ、洗面台1つ、造り付け洗面台) の写真
ロンドンにある高級な広いコンテンポラリースタイルのおしゃれなマスターバスルーム (フラットパネル扉のキャビネット、白いキャビネット、猫足バスタブ、洗い場付きシャワー、壁掛け式トイレ、白いタイル、サブウェイタイル、白い壁、セメントタイルの床、横長型シンク、人工大理石カウンター、グレーの床、開き戸のシャワー、白い洗面カウンター、ニッチ、洗面台1つ、造り付け洗面台) の写真
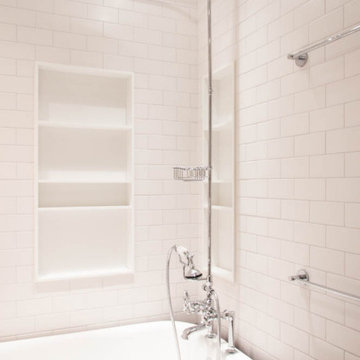
Matte white subway tile, Corian shower niches
ニューヨークにある低価格の小さなインダストリアルスタイルのおしゃれなマスターバスルーム (フラットパネル扉のキャビネット、白い壁、オーバーカウンターシンク、グレーの床、白い洗面カウンター、ニッチ、洗面台1つ、フローティング洗面台、白いキャビネット、猫足バスタブ、壁掛け式トイレ、白いタイル、セラミックタイル、モザイクタイル、シャワーカーテン) の写真
ニューヨークにある低価格の小さなインダストリアルスタイルのおしゃれなマスターバスルーム (フラットパネル扉のキャビネット、白い壁、オーバーカウンターシンク、グレーの床、白い洗面カウンター、ニッチ、洗面台1つ、フローティング洗面台、白いキャビネット、猫足バスタブ、壁掛け式トイレ、白いタイル、セラミックタイル、モザイクタイル、シャワーカーテン) の写真
浴室・バスルーム (猫足バスタブ、壁掛け式トイレ) の写真
1
