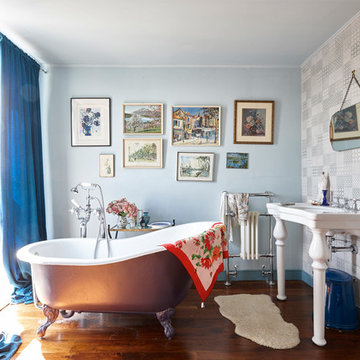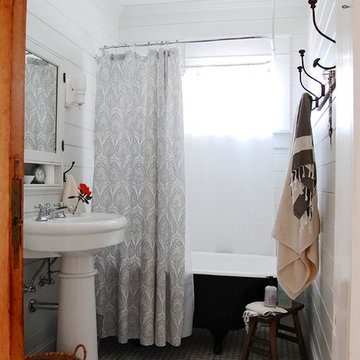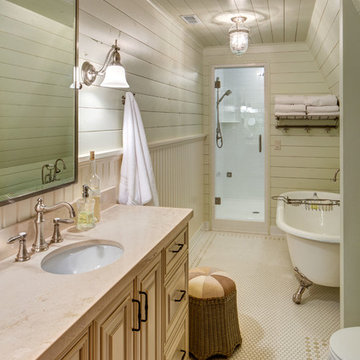浴室・バスルーム (猫足バスタブ) の写真
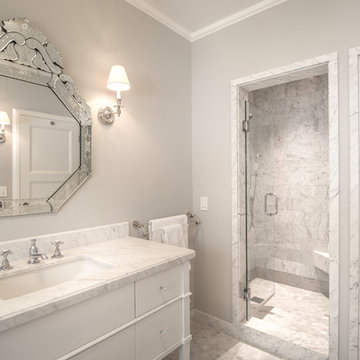
Calvin Baines
ロサンゼルスにあるラグジュアリーな中くらいな地中海スタイルのおしゃれな子供用バスルーム (家具調キャビネット、白いキャビネット、猫足バスタブ、コーナー設置型シャワー、一体型トイレ 、グレーのタイル、大理石タイル、白い壁、大理石の床、アンダーカウンター洗面器、大理石の洗面台) の写真
ロサンゼルスにあるラグジュアリーな中くらいな地中海スタイルのおしゃれな子供用バスルーム (家具調キャビネット、白いキャビネット、猫足バスタブ、コーナー設置型シャワー、一体型トイレ 、グレーのタイル、大理石タイル、白い壁、大理石の床、アンダーカウンター洗面器、大理石の洗面台) の写真
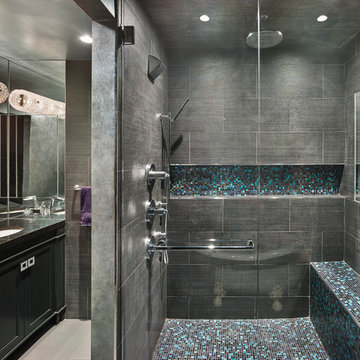
フィラデルフィアにあるラグジュアリーな中くらいなコンテンポラリースタイルのおしゃれなマスターバスルーム (落し込みパネル扉のキャビネット、黒いキャビネット、猫足バスタブ、アルコーブ型シャワー、ビデ、マルチカラーのタイル、ガラスタイル、グレーの壁、セラミックタイルの床、アンダーカウンター洗面器、クオーツストーンの洗面台) の写真
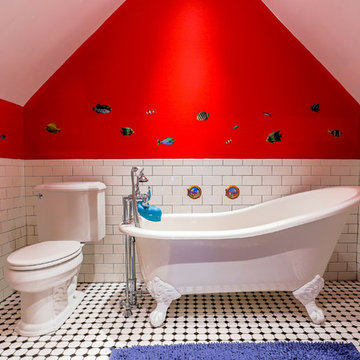
フィラデルフィアにあるトラディショナルスタイルのおしゃれな子供用バスルーム (猫足バスタブ、分離型トイレ、白いタイル、サブウェイタイル、赤い壁) の写真
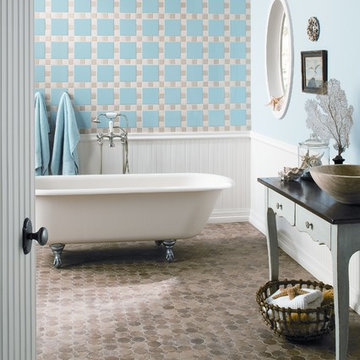
オースティンにあるお手頃価格の中くらいなビーチスタイルのおしゃれなマスターバスルーム (猫足バスタブ、青いタイル、セラミックタイル、青い壁、レンガの床、ベージュの床) の写真
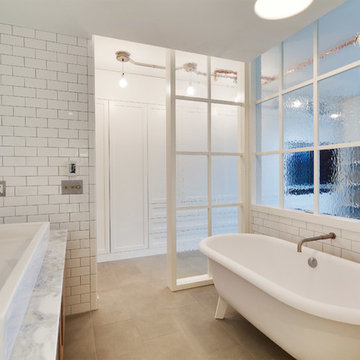
Angus Macgillivary
バンクーバーにある中くらいなインダストリアルスタイルのおしゃれなマスターバスルーム (フラットパネル扉のキャビネット、淡色木目調キャビネット、猫足バスタブ、一体型トイレ 、サブウェイタイル、白い壁、ライムストーンの床、ベッセル式洗面器、大理石の洗面台) の写真
バンクーバーにある中くらいなインダストリアルスタイルのおしゃれなマスターバスルーム (フラットパネル扉のキャビネット、淡色木目調キャビネット、猫足バスタブ、一体型トイレ 、サブウェイタイル、白い壁、ライムストーンの床、ベッセル式洗面器、大理石の洗面台) の写真
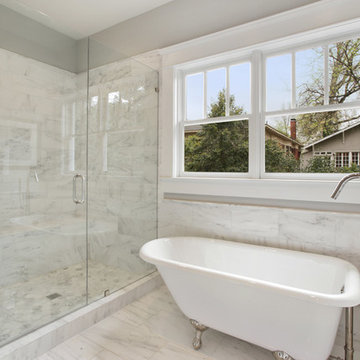
Master Tub and Shower
アトランタにある中くらいなトランジショナルスタイルのおしゃれなマスターバスルーム (白いタイル、グレーの壁、猫足バスタブ、アルコーブ型シャワー、大理石の床) の写真
アトランタにある中くらいなトランジショナルスタイルのおしゃれなマスターバスルーム (白いタイル、グレーの壁、猫足バスタブ、アルコーブ型シャワー、大理石の床) の写真

アトランタにある中くらいなモダンスタイルのおしゃれなマスターバスルーム (シェーカースタイル扉のキャビネット、黒いキャビネット、猫足バスタブ、アルコーブ型シャワー、一体型トイレ 、グレーのタイル、白いタイル、磁器タイル、グレーの壁、大理石の床、アンダーカウンター洗面器、人工大理石カウンター) の写真
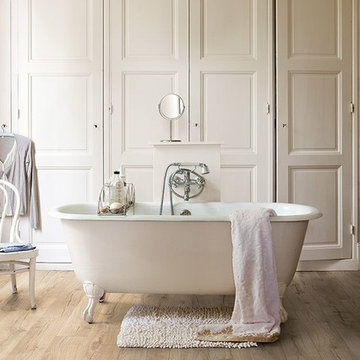
ロンドンにあるトラディショナルスタイルのおしゃれな浴室 (レイズドパネル扉のキャビネット、白いキャビネット、猫足バスタブ、ベージュの壁、淡色無垢フローリング) の写真
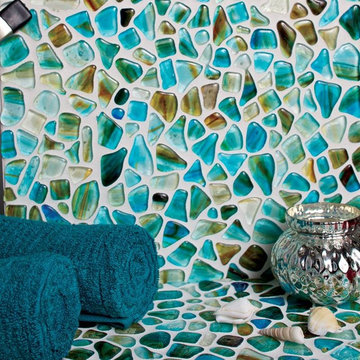
Riva Del Mar Collection
シカゴにある小さなコンテンポラリースタイルのおしゃれなマスターバスルーム (猫足バスタブ、アルコーブ型シャワー、青いタイル、青い壁、モザイクタイル) の写真
シカゴにある小さなコンテンポラリースタイルのおしゃれなマスターバスルーム (猫足バスタブ、アルコーブ型シャワー、青いタイル、青い壁、モザイクタイル) の写真
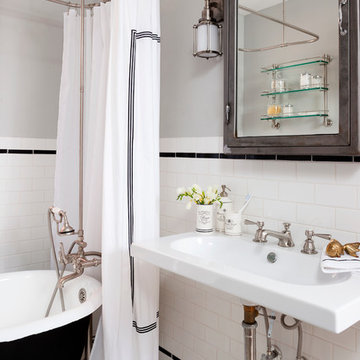
Stacy Zurin Goldberg
ワシントンD.C.にある小さなエクレクティックスタイルのおしゃれな浴室 (壁付け型シンク、猫足バスタブ、シャワー付き浴槽 、磁器タイル、グレーの壁、モザイクタイル、モノトーンのタイル) の写真
ワシントンD.C.にある小さなエクレクティックスタイルのおしゃれな浴室 (壁付け型シンク、猫足バスタブ、シャワー付き浴槽 、磁器タイル、グレーの壁、モザイクタイル、モノトーンのタイル) の写真
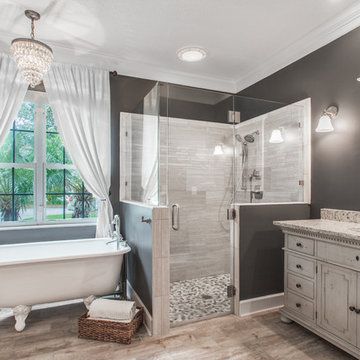
Rick Farmer
ジャクソンビルにあるトラディショナルスタイルのおしゃれなマスターバスルーム (家具調キャビネット、ヴィンテージ仕上げキャビネット、猫足バスタブ、ベージュのタイル、磁器タイル、アンダーカウンター洗面器、グレーの壁、磁器タイルの床、コーナー設置型シャワー、御影石の洗面台) の写真
ジャクソンビルにあるトラディショナルスタイルのおしゃれなマスターバスルーム (家具調キャビネット、ヴィンテージ仕上げキャビネット、猫足バスタブ、ベージュのタイル、磁器タイル、アンダーカウンター洗面器、グレーの壁、磁器タイルの床、コーナー設置型シャワー、御影石の洗面台) の写真
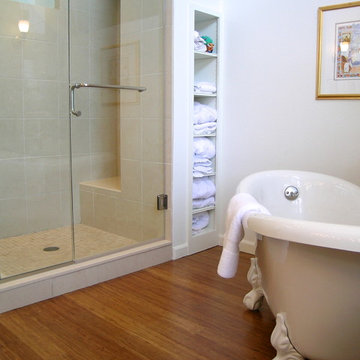
The function of a large, modern, two person shower with framless glass surround is a countertpoint and compliment to the vintage freestanding bath tub in this older Boulder home.
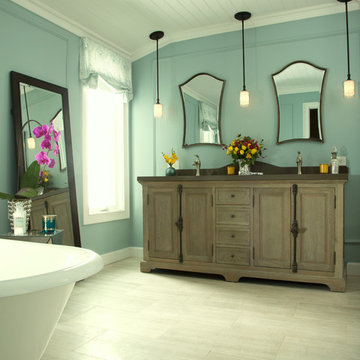
ロサンゼルスにあるお手頃価格の中くらいなトランジショナルスタイルのおしゃれな浴室 (アンダーカウンター洗面器、中間色木目調キャビネット、珪岩の洗面台、猫足バスタブ、アルコーブ型シャワー、一体型トイレ ) の写真
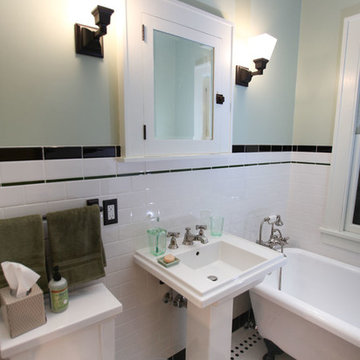
Hannah Lloyd
ミネアポリスにあるお手頃価格のトラディショナルスタイルのおしゃれな浴室 (ペデスタルシンク、シェーカースタイル扉のキャビネット、白いキャビネット、猫足バスタブ、分離型トイレ、白いタイル、セラミックタイル) の写真
ミネアポリスにあるお手頃価格のトラディショナルスタイルのおしゃれな浴室 (ペデスタルシンク、シェーカースタイル扉のキャビネット、白いキャビネット、猫足バスタブ、分離型トイレ、白いタイル、セラミックタイル) の写真
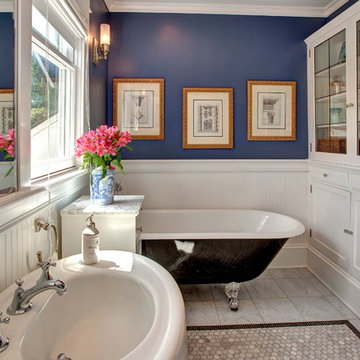
Bathroom in a hundred year old house.
Photographer: John Wilbanks
Interior Designer: Kathryn Tegreene
シアトルにあるトラディショナルスタイルのおしゃれな浴室 (猫足バスタブ) の写真
シアトルにあるトラディショナルスタイルのおしゃれな浴室 (猫足バスタブ) の写真
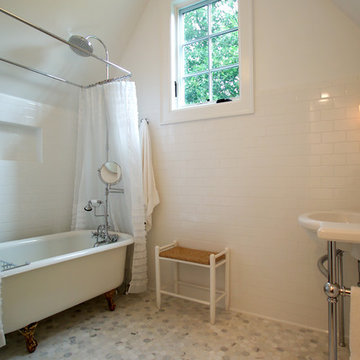
Truly transitional bathroom, elements of contemporary and traditional style.
ワシントンD.C.にあるトラディショナルスタイルのおしゃれな浴室 (猫足バスタブ、モザイクタイル、コンソール型シンク) の写真
ワシントンD.C.にあるトラディショナルスタイルのおしゃれな浴室 (猫足バスタブ、モザイクタイル、コンソール型シンク) の写真
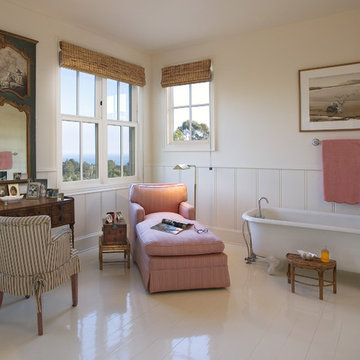
Arriving guests pass through a small garden before the front door opens to reveal the dramatic view. The main living area connects onto the covered porch and through to the kitchen and small den. A varied ceiling form and staggered exterior wall helps the large, informal space feel comfortable for two people or a large gathering. The textures of painted brick and rustic wall planks offset the warm tones of the vintage timbers and wood flooring.
浴室・バスルーム (猫足バスタブ) の写真
20
