浴室・バスルーム (猫足バスタブ) の写真
並び替え:今日の人気順
写真 2141〜2160 枚目(全 16,370 枚)
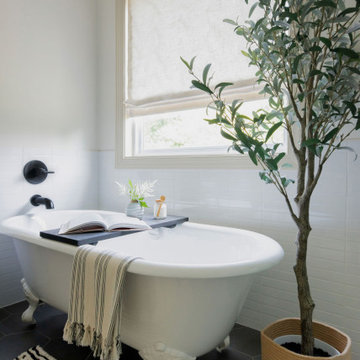
Modern rustic master bathroom renovation
ナッシュビルにあるモダンスタイルのおしゃれなマスターバスルーム (黒いキャビネット、猫足バスタブ、オープン型シャワー、白いタイル、セラミックタイル、白い壁、アンダーカウンター洗面器、クオーツストーンの洗面台、黒い床、開き戸のシャワー、白い洗面カウンター、ニッチ、洗面台2つ、造り付け洗面台) の写真
ナッシュビルにあるモダンスタイルのおしゃれなマスターバスルーム (黒いキャビネット、猫足バスタブ、オープン型シャワー、白いタイル、セラミックタイル、白い壁、アンダーカウンター洗面器、クオーツストーンの洗面台、黒い床、開き戸のシャワー、白い洗面カウンター、ニッチ、洗面台2つ、造り付け洗面台) の写真
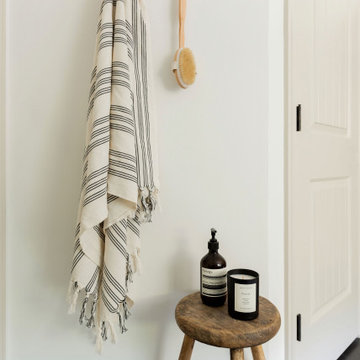
Modern rustic master bathroom renovation
ナッシュビルにあるモダンスタイルのおしゃれなマスターバスルーム (黒いキャビネット、猫足バスタブ、オープン型シャワー、白いタイル、セラミックタイル、白い壁、アンダーカウンター洗面器、クオーツストーンの洗面台、黒い床、開き戸のシャワー、白い洗面カウンター、ニッチ、洗面台2つ、造り付け洗面台) の写真
ナッシュビルにあるモダンスタイルのおしゃれなマスターバスルーム (黒いキャビネット、猫足バスタブ、オープン型シャワー、白いタイル、セラミックタイル、白い壁、アンダーカウンター洗面器、クオーツストーンの洗面台、黒い床、開き戸のシャワー、白い洗面カウンター、ニッチ、洗面台2つ、造り付け洗面台) の写真
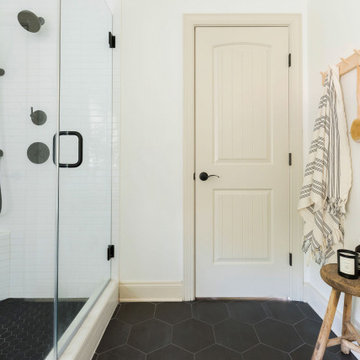
Modern rustic master bathroom renovation
ナッシュビルにあるモダンスタイルのおしゃれなマスターバスルーム (黒いキャビネット、猫足バスタブ、オープン型シャワー、白いタイル、セラミックタイル、白い壁、アンダーカウンター洗面器、クオーツストーンの洗面台、黒い床、開き戸のシャワー、白い洗面カウンター、ニッチ、洗面台2つ、造り付け洗面台) の写真
ナッシュビルにあるモダンスタイルのおしゃれなマスターバスルーム (黒いキャビネット、猫足バスタブ、オープン型シャワー、白いタイル、セラミックタイル、白い壁、アンダーカウンター洗面器、クオーツストーンの洗面台、黒い床、開き戸のシャワー、白い洗面カウンター、ニッチ、洗面台2つ、造り付け洗面台) の写真
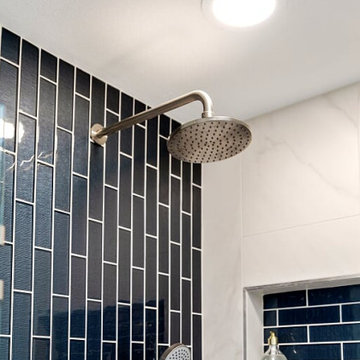
Bathroom Remodel with new lay-out.
シアトルにあるお手頃価格の中くらいなトランジショナルスタイルのおしゃれなマスターバスルーム (猫足バスタブ、洗い場付きシャワー、一体型トイレ 、白いタイル、磁器タイル、白い壁、磁器タイルの床、ペデスタルシンク、茶色い床、開き戸のシャワー、洗面台2つ、独立型洗面台、羽目板の壁) の写真
シアトルにあるお手頃価格の中くらいなトランジショナルスタイルのおしゃれなマスターバスルーム (猫足バスタブ、洗い場付きシャワー、一体型トイレ 、白いタイル、磁器タイル、白い壁、磁器タイルの床、ペデスタルシンク、茶色い床、開き戸のシャワー、洗面台2つ、独立型洗面台、羽目板の壁) の写真

他の地域にある広いトラディショナルスタイルのおしゃれなマスターバスルーム (インセット扉のキャビネット、ベージュのキャビネット、猫足バスタブ、コーナー設置型シャワー、一体型トイレ 、ベージュのタイル、磁器タイル、茶色い壁、磁器タイルの床、アンダーカウンター洗面器、御影石の洗面台、ベージュの床、開き戸のシャワー、ベージュのカウンター、シャワーベンチ、洗面台2つ、造り付け洗面台、三角天井) の写真
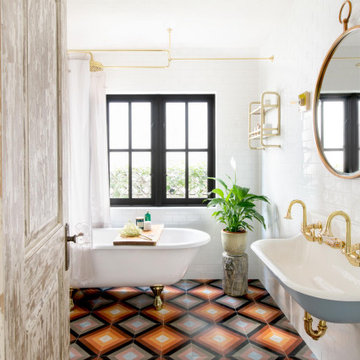
The 1,750-square foot Manhattan Beach bungalow is home to two humans and three dogs. Originally built in 1929, the bungalow had undergone various renovations that convoluted its original Moorish style. We gutted the home and completely updated both the interior and exterior. We opened the floor plan, rebuilt the ceiling with reclaimed hand-hewn oak beams and created hand-troweled plaster walls that mimicked the construction and look of the original walls. We also rebuilt the living room fireplace by hand, brick-by-brick, and replaced the generic roof tiles with antique handmade clay tiles.
We returned much of this 3-bed, 2-bath home to a more authentic aesthetic, while adding modern touches of luxury, like radiant-heated floors, bi-fold doors that open from the kitchen/dining area to a large deck, and a custom steam shower, with Moroccan-inspired tile and an antique mirror. The end result is evocative luxury in a compact space.
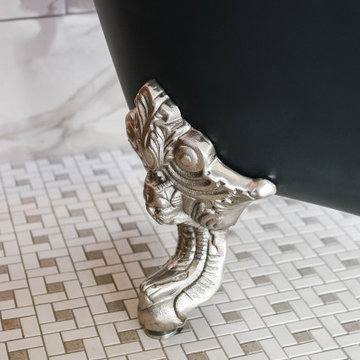
オマハにある広いトラディショナルスタイルのおしゃれなマスターバスルーム (レイズドパネル扉のキャビネット、濃色木目調キャビネット、猫足バスタブ、コーナー設置型シャワー、ベージュのタイル、大理石タイル、茶色い壁、磁器タイルの床、アンダーカウンター洗面器、クオーツストーンの洗面台、マルチカラーの床、開き戸のシャワー、黒い洗面カウンター) の写真
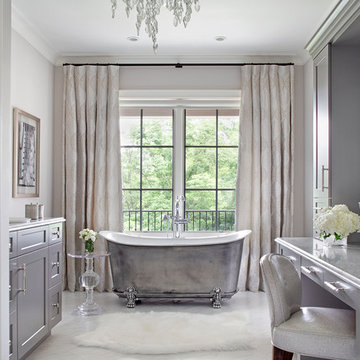
フィラデルフィアにあるトラディショナルスタイルのおしゃれなマスターバスルーム (シェーカースタイル扉のキャビネット、グレーのキャビネット、猫足バスタブ、グレーの壁、大理石の洗面台、白い床、グレーの洗面カウンター) の写真
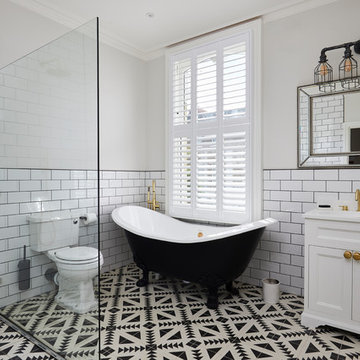
Chris Snook
ロンドンにあるトランジショナルスタイルのおしゃれなバスルーム (浴槽なし) (落し込みパネル扉のキャビネット、白いキャビネット、猫足バスタブ、バリアフリー、白いタイル、サブウェイタイル、グレーの壁、アンダーカウンター洗面器、マルチカラーの床、オープンシャワー、白い洗面カウンター) の写真
ロンドンにあるトランジショナルスタイルのおしゃれなバスルーム (浴槽なし) (落し込みパネル扉のキャビネット、白いキャビネット、猫足バスタブ、バリアフリー、白いタイル、サブウェイタイル、グレーの壁、アンダーカウンター洗面器、マルチカラーの床、オープンシャワー、白い洗面カウンター) の写真
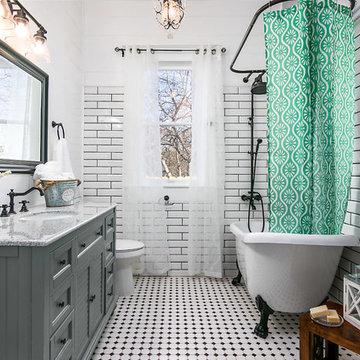
オースティンにあるカントリー風のおしゃれなバスルーム (浴槽なし) (ルーバー扉のキャビネット、グレーのキャビネット、猫足バスタブ、シャワー付き浴槽 、白いタイル、サブウェイタイル、白い壁、アンダーカウンター洗面器、マルチカラーの床、シャワーカーテン、グレーの洗面カウンター) の写真
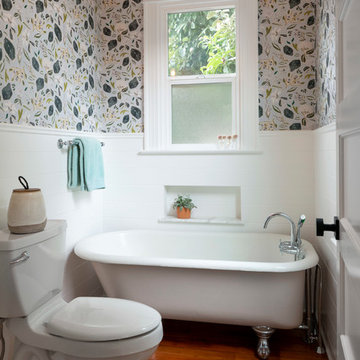
Caleb Vandermeer
ポートランドにある高級な小さなトラディショナルスタイルのおしゃれな浴室 (猫足バスタブ、シャワー付き浴槽 、分離型トイレ、白いタイル、セラミックタイル、白い壁、淡色無垢フローリング、壁付け型シンク、シャワーカーテン) の写真
ポートランドにある高級な小さなトラディショナルスタイルのおしゃれな浴室 (猫足バスタブ、シャワー付き浴槽 、分離型トイレ、白いタイル、セラミックタイル、白い壁、淡色無垢フローリング、壁付け型シンク、シャワーカーテン) の写真
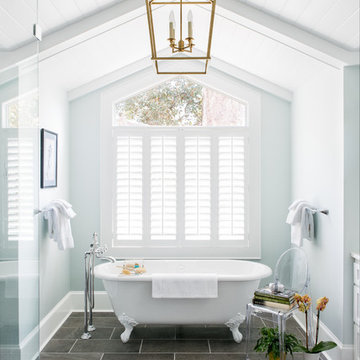
Katie Charlotte Photography
チャールストンにある高級な広いトラディショナルスタイルのおしゃれなマスターバスルーム (落し込みパネル扉のキャビネット、白いキャビネット、猫足バスタブ、コーナー設置型シャワー、分離型トイレ、白いタイル、大理石タイル、青い壁、磁器タイルの床、アンダーカウンター洗面器、大理石の洗面台、グレーの床、開き戸のシャワー、白い洗面カウンター) の写真
チャールストンにある高級な広いトラディショナルスタイルのおしゃれなマスターバスルーム (落し込みパネル扉のキャビネット、白いキャビネット、猫足バスタブ、コーナー設置型シャワー、分離型トイレ、白いタイル、大理石タイル、青い壁、磁器タイルの床、アンダーカウンター洗面器、大理石の洗面台、グレーの床、開き戸のシャワー、白い洗面カウンター) の写真

Graced with an abundance of windows, Alexandria’s modern meets traditional exterior boasts stylish stone accents, interesting rooflines and a pillared and welcoming porch. You’ll never lack for style or sunshine in this inspired transitional design perfect for a growing family. The timeless design merges a variety of classic architectural influences and fits perfectly into any neighborhood. A farmhouse feel can be seen in the exterior’s peaked roof, while the shingled accents reference the ever-popular Craftsman style. Inside, an abundance of windows flood the open-plan interior with light. Beyond the custom front door with its eye-catching sidelights is 2,350 square feet of living space on the first level, with a central foyer leading to a large kitchen and walk-in pantry, adjacent 14 by 16-foot hearth room and spacious living room with a natural fireplace. Also featured is a dining area and convenient home management center perfect for keeping your family life organized on the floor plan’s right side and a private study on the left, which lead to two patios, one covered and one open-air. Private spaces are concentrated on the 1,800-square-foot second level, where a large master suite invites relaxation and rest and includes built-ins, a master bath with double vanity and two walk-in closets. Also upstairs is a loft, laundry and two additional family bedrooms as well as 400 square foot of attic storage. The approximately 1,500-square-foot lower level features a 15 by 24-foot family room, a guest bedroom, billiards and refreshment area, and a 15 by 26-foot home theater perfect for movie nights.
Photographer: Ashley Avila Photography
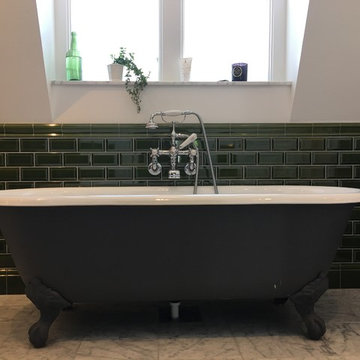
Fristående tassbadkar, fasat, engelskt kakel med dekorlister, klassisk blandare // InredningsStudion
他の地域にある小さなヴィクトリアン調のおしゃれなバスルーム (浴槽なし) (白いキャビネット、猫足バスタブ、緑のタイル、サブウェイタイル、大理石の床、大理石の洗面台) の写真
他の地域にある小さなヴィクトリアン調のおしゃれなバスルーム (浴槽なし) (白いキャビネット、猫足バスタブ、緑のタイル、サブウェイタイル、大理石の床、大理石の洗面台) の写真
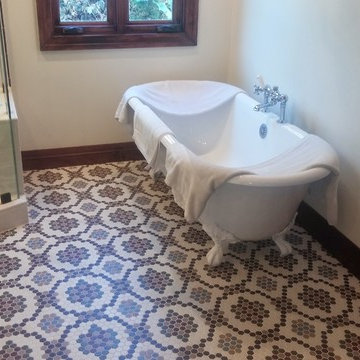
ロサンゼルスにある中くらいなヴィクトリアン調のおしゃれな浴室 (落し込みパネル扉のキャビネット、濃色木目調キャビネット、コーナー設置型シャワー、白いタイル、サブウェイタイル、モザイクタイル、アンダーカウンター洗面器、開き戸のシャワー、猫足バスタブ) の写真
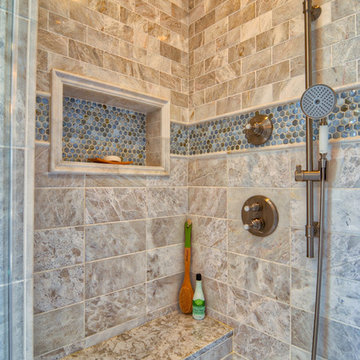
フィラデルフィアにあるお手頃価格の中くらいなトランジショナルスタイルのおしゃれなマスターバスルーム (家具調キャビネット、白いキャビネット、猫足バスタブ、アルコーブ型シャワー、一体型トイレ 、グレーのタイル、サブウェイタイル、青い壁、セラミックタイルの床、アンダーカウンター洗面器、クオーツストーンの洗面台、グレーの床、開き戸のシャワー) の写真
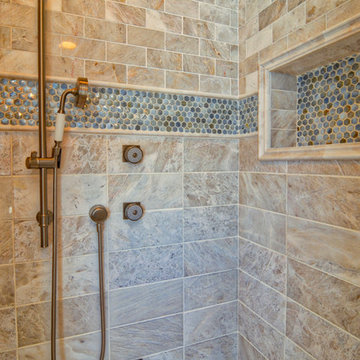
フィラデルフィアにあるお手頃価格の中くらいなトランジショナルスタイルのおしゃれなマスターバスルーム (家具調キャビネット、白いキャビネット、猫足バスタブ、アルコーブ型シャワー、一体型トイレ 、グレーのタイル、サブウェイタイル、青い壁、セラミックタイルの床、アンダーカウンター洗面器、クオーツストーンの洗面台、グレーの床、開き戸のシャワー) の写真
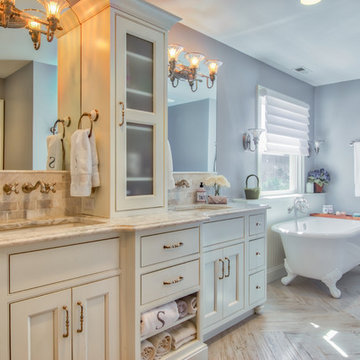
フィラデルフィアにあるお手頃価格の中くらいなトラディショナルスタイルのおしゃれなマスターバスルーム (家具調キャビネット、白いキャビネット、猫足バスタブ、アルコーブ型シャワー、一体型トイレ 、グレーのタイル、サブウェイタイル、青い壁、セラミックタイルの床、アンダーカウンター洗面器、クオーツストーンの洗面台、グレーの床、開き戸のシャワー) の写真
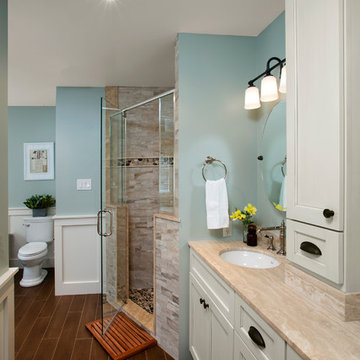
Randy Bye
フィラデルフィアにある広いカントリー風のおしゃれなマスターバスルーム (フラットパネル扉のキャビネット、ベージュのキャビネット、猫足バスタブ、コーナー設置型シャワー、分離型トイレ、ベージュのタイル、磁器タイル、青い壁、磁器タイルの床、アンダーカウンター洗面器、ライムストーンの洗面台、茶色い床、開き戸のシャワー) の写真
フィラデルフィアにある広いカントリー風のおしゃれなマスターバスルーム (フラットパネル扉のキャビネット、ベージュのキャビネット、猫足バスタブ、コーナー設置型シャワー、分離型トイレ、ベージュのタイル、磁器タイル、青い壁、磁器タイルの床、アンダーカウンター洗面器、ライムストーンの洗面台、茶色い床、開き戸のシャワー) の写真

Spaces and Faces Photography
オースティンにあるトラディショナルスタイルのおしゃれなマスターバスルーム (猫足バスタブ、黒いタイル、モノトーンのタイル、白いタイル、サブウェイタイル、マルチカラーの壁、ペデスタルシンク、黒い床) の写真
オースティンにあるトラディショナルスタイルのおしゃれなマスターバスルーム (猫足バスタブ、黒いタイル、モノトーンのタイル、白いタイル、サブウェイタイル、マルチカラーの壁、ペデスタルシンク、黒い床) の写真
浴室・バスルーム (猫足バスタブ) の写真
108