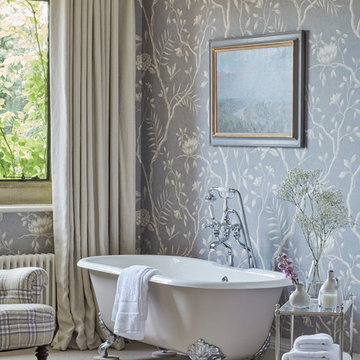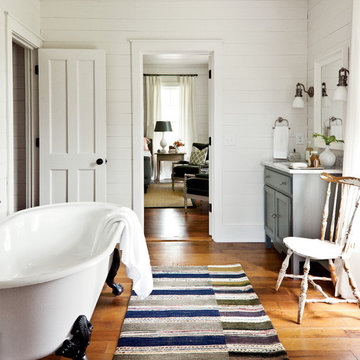浴室・バスルーム (猫足バスタブ) の写真
絞り込み:
資材コスト
並び替え:今日の人気順
写真 1〜20 枚目(全 16,370 枚)
1/2

Eric Roth Photography
ボストンにある高級な中くらいなヴィクトリアン調のおしゃれなマスターバスルーム (落し込みパネル扉のキャビネット、白いキャビネット、アルコーブ型シャワー、白いタイル、サブウェイタイル、青い壁、アンダーカウンター洗面器、グレーの床、開き戸のシャワー、猫足バスタブ、大理石の床、クオーツストーンの洗面台、グレーの洗面カウンター) の写真
ボストンにある高級な中くらいなヴィクトリアン調のおしゃれなマスターバスルーム (落し込みパネル扉のキャビネット、白いキャビネット、アルコーブ型シャワー、白いタイル、サブウェイタイル、青い壁、アンダーカウンター洗面器、グレーの床、開き戸のシャワー、猫足バスタブ、大理石の床、クオーツストーンの洗面台、グレーの洗面カウンター) の写真

Scott Davis Photography
ソルトレイクシティにあるトラディショナルスタイルのおしゃれな浴室 (猫足バスタブ、アルコーブ型シャワー、白いタイル、石タイル、ニッチ、シャワーベンチ) の写真
ソルトレイクシティにあるトラディショナルスタイルのおしゃれな浴室 (猫足バスタブ、アルコーブ型シャワー、白いタイル、石タイル、ニッチ、シャワーベンチ) の写真

アトランタにある中くらいなモダンスタイルのおしゃれなマスターバスルーム (シェーカースタイル扉のキャビネット、黒いキャビネット、猫足バスタブ、アルコーブ型シャワー、一体型トイレ 、グレーのタイル、白いタイル、磁器タイル、グレーの壁、大理石の床、アンダーカウンター洗面器、人工大理石カウンター) の写真
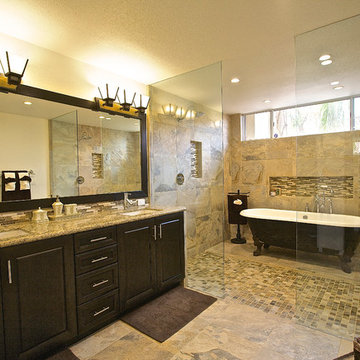
Photo: Kim Jones
他の地域にあるトラディショナルスタイルのおしゃれな浴室 (アンダーカウンター洗面器、レイズドパネル扉のキャビネット、濃色木目調キャビネット、猫足バスタブ、ベージュのタイル、バリアフリー、照明) の写真
他の地域にあるトラディショナルスタイルのおしゃれな浴室 (アンダーカウンター洗面器、レイズドパネル扉のキャビネット、濃色木目調キャビネット、猫足バスタブ、ベージュのタイル、バリアフリー、照明) の写真

Bold color in a turn-of-the-century home with an odd layout, and beautiful natural light. A two-tone shower room with Kohler fixtures, and a custom walnut vanity shine against traditional hexagon floor pattern. Photography: @erinkonrathphotography Styling: Natalie Marotta Style

セントルイスにある高級な広いトラディショナルスタイルのおしゃれなマスターバスルーム (レイズドパネル扉のキャビネット、白いキャビネット、一体型トイレ 、グレーのタイル、白いタイル、石スラブタイル、グレーの壁、磁器タイルの床、オーバーカウンターシンク、猫足バスタブ、バリアフリー、大理石の洗面台) の写真

In this 1929 home, we opened the small kitchen doorway into a large curved archway, bringing the dining room and kitchen together. Hand-made Motawi Arts and Crafts backsplash tiles, oak hardwood floors, and quarter-sawn oak cabinets matching the existing millwork create an authentic period look for the kitchen. A new Marvin window and enhanced cellulose insulation make the space more comfortable and energy efficient. In the all new second floor bathroom, the period was maintained with hexagonal floor tile, subway tile wainscot, a clawfoot tub and period-style fixtures. The window is Marvin Ultrex which is impervious to bathroom humidity.
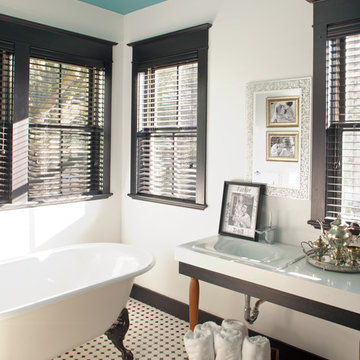
Atlantic Archives, Richard Leo Johnson
ジャクソンビルにあるヴィクトリアン調のおしゃれな浴室 (猫足バスタブ、モノトーンのタイル、一体型シンク、マルチカラーの床) の写真
ジャクソンビルにあるヴィクトリアン調のおしゃれな浴室 (猫足バスタブ、モノトーンのタイル、一体型シンク、マルチカラーの床) の写真
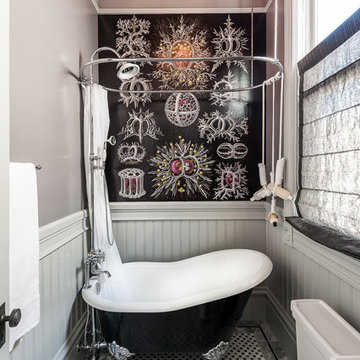
Sanchez
Ed Ritger Photography
サンフランシスコにあるヴィクトリアン調のおしゃれな浴室 (猫足バスタブ、シャワーカーテン、アクセントウォール) の写真
サンフランシスコにあるヴィクトリアン調のおしゃれな浴室 (猫足バスタブ、シャワーカーテン、アクセントウォール) の写真
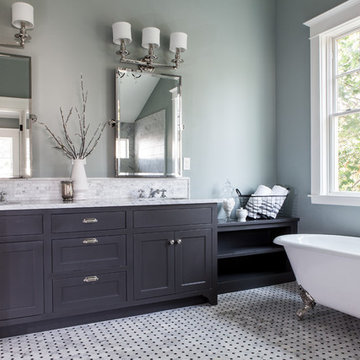
Anna Campbell
ポートランドにあるトラディショナルスタイルのおしゃれな浴室 (猫足バスタブ、シェーカースタイル扉のキャビネット) の写真
ポートランドにあるトラディショナルスタイルのおしゃれな浴室 (猫足バスタブ、シェーカースタイル扉のキャビネット) の写真
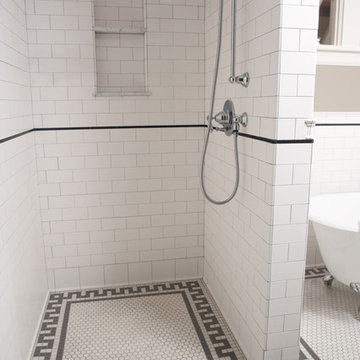
Historic reproduction Subway tile for the walls and Unglazed porcelain hexagons for the floor. – There is no glazing or any other coating applied to the tile. Their color is the same on the face of the tile as it is on the back resulting in very durable tiles that do not show the effects of heavy traffic. The most common unglazed tiles are the red quarry tiles or the granite looking porcelain ceramic tiles used in heavy commercial areas. Historic matches to the original tiles made from 1890 - 1930's. Subway Ceramic floor tiles are made of the highest quality unglazed porcelain and carefully arranged on a fiber mesh as one square foot sheets. A complimentary black hex is also in stock in both sizes and available by the sheet for creating borders and accent designs.
Subway Ceramics offers vintage tile is 3/8" thick, with a flat surface and square edges. The Subway Ceramics collection of traditional subway tile, moldings and accessories.
Photos by Sarah Whiting Photography
Tile setter Hohn & Hohn Inc.

Eclectic bathroom: we had to organise the content of this bathroom in a lovely Victorian property.
In accord with the client, we wanted to preserve the character of the building but not at the expense of creativity and a good dose of quirkiness.We there fore used a mix of pebble and wood flooring to create a lavish bath area - with a twist.

ミルウォーキーにある高級な巨大なトランジショナルスタイルのおしゃれなマスターバスルーム (シェーカースタイル扉のキャビネット、茶色いキャビネット、珪岩の洗面台、白い洗面カウンター、洗面台2つ、造り付け洗面台、猫足バスタブ、バリアフリー、ベージュのタイル、セラミックタイル、白い壁、木目調タイルの床、オーバーカウンターシンク、茶色い床、開き戸のシャワー、シャワーベンチ、表し梁、塗装板張りの壁) の写真
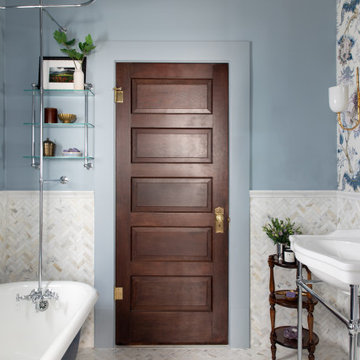
オースティンにあるトラディショナルスタイルのおしゃれなバスルーム (浴槽なし) (シャワー付き浴槽 、白いタイル、モザイクタイル、青い壁、コンソール型シンク、白い床、シャワーカーテン、洗面台1つ、壁紙、猫足バスタブ) の写真
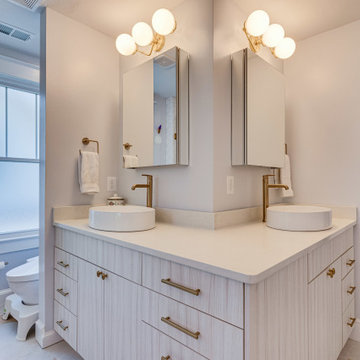
Designed by Marc Jean-Michel of Reico Kitchen & Bath in Bethesda MD, this converted bedroom remodeled as transitional style inspired primary bathroom features Ultracraft Cabinetry in the Piper door style with Raw Cotton finish. The bathroom vanity are MSI Q Quartz in the color Shell White.
The bathroom also features products not supplied by Reico but considered during the design process. The products include Loft Lilac 3/4” Penny Round Glass Tile, Pergola Wood White 12.5” Hexagon Matte Porcelain Tile and Highwater Blanco Fishscale Matte 2x5 Ceramic Tile from Tile Bar; Kohler sinks and medicine cabinets; Delta plumbing fixtures and cabinet hardware in Champagne Bronze; and a Duchess Acrylic Double Slipper Clawfoot Tub painted Plum Luck from Restoria Bathtub.
“Our new primary bathroom is a dream come true. Marc at Reico was a huge help in laying out the vanities, as the design is a unique corner shape. He used his immense knowledge to help space the drawers and cabinets and helped me visualize the final product throughout the design phase,” said the client. “We brought our tile samples to our appointment and took time to evaluate all potential finishes before making selections. Marc was a huge help through the entire process. Our bathroom is a perfect retreat and we love it. Big thanks to Reico!”
Photos courtesy of BTW Images LLC.

Compact and Unique with a Chic Sophisticated Style.
ボストンにある高級な小さなビーチスタイルのおしゃれなマスターバスルーム (インセット扉のキャビネット、白いキャビネット、猫足バスタブ、洗い場付きシャワー、一体型トイレ 、白いタイル、セラミックタイル、緑の壁、セラミックタイルの床、コンソール型シンク、珪岩の洗面台、グレーの床、開き戸のシャワー、白い洗面カウンター、洗面台1つ、造り付け洗面台、板張り壁) の写真
ボストンにある高級な小さなビーチスタイルのおしゃれなマスターバスルーム (インセット扉のキャビネット、白いキャビネット、猫足バスタブ、洗い場付きシャワー、一体型トイレ 、白いタイル、セラミックタイル、緑の壁、セラミックタイルの床、コンソール型シンク、珪岩の洗面台、グレーの床、開き戸のシャワー、白い洗面カウンター、洗面台1つ、造り付け洗面台、板張り壁) の写真
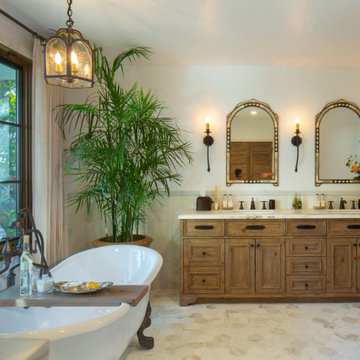
ロサンゼルスにある地中海スタイルのおしゃれなマスターバスルーム (落し込みパネル扉のキャビネット、中間色木目調キャビネット、猫足バスタブ、白いタイル、白い壁、アンダーカウンター洗面器、白い床、白い洗面カウンター、洗面台2つ、独立型洗面台) の写真

This master bathroom was designed to create a spa-like feel. We used a soft natural color palette in combination with a bright white used on the clawfoot tub, wainscotting, vanity, and countertop. Topped with oil-rubbed bronze fixtures and hardware.
浴室・バスルーム (猫足バスタブ) の写真
1
