浴室・バスルーム (ニッチ、塗装板張りの壁) の写真
絞り込み:
資材コスト
並び替え:今日の人気順
写真 1〜20 枚目(全 567 枚)
1/3

他の地域にある高級な中くらいなビーチスタイルのおしゃれなマスターバスルーム (落し込みパネル扉のキャビネット、白いキャビネット、アルコーブ型シャワー、白い壁、アンダーカウンター洗面器、グレーの床、開き戸のシャワー、白い洗面カウンター、洗面台2つ、造り付け洗面台、塗装板張りの天井、塗装板張りの壁、一体型トイレ 、マルチカラーのタイル、大理石タイル、大理石の床、珪岩の洗面台、ニッチ) の写真

This contemporary bath design in Springfield is a relaxing retreat with a large shower, freestanding tub, and soothing color scheme. The custom alcove shower enclosure includes a Delta showerhead, recessed storage niche with glass shelves, and built-in shower bench. Stunning green glass wall tile from Lia turns this shower into an eye catching focal point. The American Standard freestanding bathtub pairs beautifully with an American Standard floor mounted tub filler faucet. The bathroom vanity is a Medallion Cabinetry white shaker style wall-mounted cabinet, which adds to the spa style atmosphere of this bathroom remodel. The vanity includes two Miseno rectangular undermount sinks with Miseno single lever faucets. The cabinetry is accented by Richelieu polished chrome hardware, as well as two round mirrors and vanity lights. The spacious design includes recessed shelves, perfect for storing spare linens or display items. This bathroom design is sure to be the ideal place to relax.

We ship lapped this entire bathroom to highlight the angles and make it feel intentional, instead of awkward. This light and airy bathroom features a mix of matte black and silver metals, with gray hexagon tiles, and a cane door vanity in a medium wood tone for warmth. We added classic white subway tiles and rattan for texture.

Kowalske Kitchen & Bath designed and remodeled this Delafield master bathroom. The original space had a small oak vanity and a shower insert.
The homeowners wanted a modern farmhouse bathroom to match the rest of their home. They asked for a double vanity and large walk-in shower. They also needed more storage and counter space.
Although the space is nearly all white, there is plenty of visual interest. This bathroom is layered with texture and pattern. For instance, this bathroom features shiplap walls, pretty hexagon tile, and simple matte black fixtures.
Modern Farmhouse Features:
- Winning color palette: shades of black/white & wood tones
- Shiplap walls
- Sliding barn doors, separating the bedroom & toilet room
- Wood-look porcelain tiled floor & shower niche, set in a herringbone pattern
- Matte black finishes (faucets, lighting, hardware & mirrors)
- Classic subway tile
- Chic carrara marble hexagon shower floor tile
- The shower has 2 shower heads & 6 body jets, for a spa-like experience
- The custom vanity has a grooming organizer for hair dryers & curling irons
- The custom linen cabinet holds 3 baskets of laundry. The door panels have caning inserts to allow airflow.

デンバーにある中くらいなトランジショナルスタイルのおしゃれな子供用バスルーム (シェーカースタイル扉のキャビネット、青いキャビネット、アルコーブ型浴槽、シャワー付き浴槽 、白いタイル、セラミックタイル、白い壁、磁器タイルの床、アンダーカウンター洗面器、クオーツストーンの洗面台、白い床、白い洗面カウンター、ニッチ、洗面台1つ、造り付け洗面台、塗装板張りの壁) の写真

A node to mid-century modern style which can be very chic and trendy, as this style is heating up in many renovation projects. This bathroom remodel has elements that tend towards this leading trend. We love designing your spaces and putting a distinctive style for each client. Must see the before photos and layout of the space. Custom teak vanity cabinet
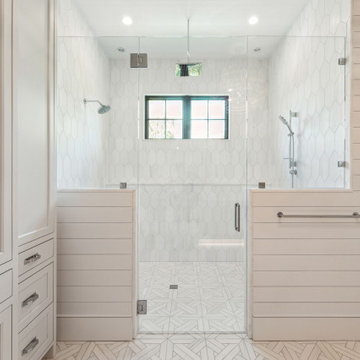
A view of the large curbless master shower featuring dolomite marble mosaic floors, horizontal shiplap exterior walls, custom elongated marble hexagon tiles on the shower walls, a built-in bench and storage ledge, as well as custom inset cabinetry for linen storage.

ボルチモアにある高級な中くらいなカントリー風のおしゃれなマスターバスルーム (シェーカースタイル扉のキャビネット、白いキャビネット、アルコーブ型浴槽、シャワー付き浴槽 、分離型トイレ、モノトーンのタイル、セメントタイル、白い壁、セラミックタイルの床、アンダーカウンター洗面器、クオーツストーンの洗面台、黒い床、引戸のシャワー、白い洗面カウンター、ニッチ、洗面台1つ、独立型洗面台、塗装板張りの壁) の写真

Stage two of this project was to renovate the upstairs bathrooms which consisted of main bathroom, powder room, ensuite and walk in robe. A feature wall of hand made subways laid vertically and navy and grey floors harmonise with the downstairs theme. We have achieved a calming space whilst maintaining functionality and much needed storage space.

ボストンにある中くらいなビーチスタイルのおしゃれなマスターバスルーム (インセット扉のキャビネット、白いキャビネット、アルコーブ型シャワー、分離型トイレ、白いタイル、セラミックタイル、白い壁、ラミネートの床、アンダーカウンター洗面器、大理石の洗面台、白い床、引戸のシャワー、黄色い洗面カウンター、ニッチ、洗面台1つ、独立型洗面台、塗装板張りの壁) の写真
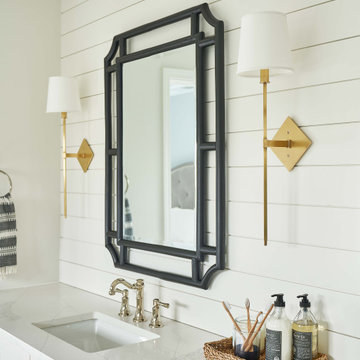
Builder: Watershed Builder
Photography: Michael Blevins
An all-white, double vanity master bath in Charlotte with black accent mirrors, undermount sinks, shiplap walls, herringbone porcelain tiles, shaker cabinets and gold hardware.

copyright Ben Quinton
ロンドンにある中くらいなトランジショナルスタイルのおしゃれな子供用バスルーム (フラットパネル扉のキャビネット、ドロップイン型浴槽、コーナー設置型シャワー、壁掛け式トイレ、マルチカラーの壁、無垢フローリング、ペデスタルシンク、引戸のシャワー、ニッチ、洗面台1つ、独立型洗面台、塗装板張りの壁) の写真
ロンドンにある中くらいなトランジショナルスタイルのおしゃれな子供用バスルーム (フラットパネル扉のキャビネット、ドロップイン型浴槽、コーナー設置型シャワー、壁掛け式トイレ、マルチカラーの壁、無垢フローリング、ペデスタルシンク、引戸のシャワー、ニッチ、洗面台1つ、独立型洗面台、塗装板張りの壁) の写真

Small master bathroom renovation. Justin and Kelley wanted me to make the shower bigger by removing a partition wall and by taking space from a closet behind the shower wall. Also, I added hidden medicine cabinets behind the apparent hanging mirrors.

Urban farmhouse bathroom added to back of home. The homeowner wanted more space to entertain family and friends in her home. Morey Remodeling accomplished this by adding a second bedroom with bathroom to the back of the house and remodeling the kitchen, living room and master bathroom.

ミルウォーキーにある高級な中くらいなビーチスタイルのおしゃれなバスルーム (浴槽なし) (バリアフリー、分離型トイレ、白い壁、磁器タイルの床、壁付け型シンク、黒い床、開き戸のシャワー、ニッチ、洗面台2つ、フローティング洗面台、塗装板張りの壁) の写真
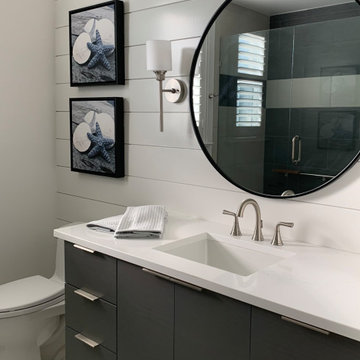
お手頃価格の中くらいなモダンスタイルのおしゃれな浴室 (フラットパネル扉のキャビネット、グレーのキャビネット、全タイプのシャワー、一体型トイレ 、白い壁、磁器タイルの床、オーバーカウンターシンク、クオーツストーンの洗面台、白い床、開き戸のシャワー、白い洗面カウンター、ニッチ、洗面台1つ、フローティング洗面台、塗装板張りの壁) の写真
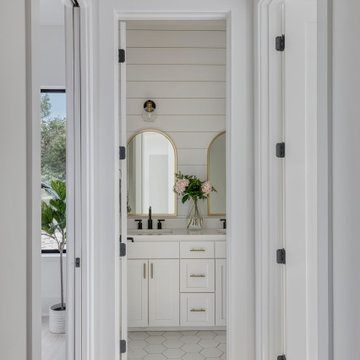
オースティンにある高級な中くらいなカントリー風のおしゃれな浴室 (シェーカースタイル扉のキャビネット、白いキャビネット、バリアフリー、白いタイル、サブウェイタイル、白い壁、アンダーカウンター洗面器、クオーツストーンの洗面台、白い床、開き戸のシャワー、白い洗面カウンター、ニッチ、洗面台2つ、造り付け洗面台、塗装板張りの壁、セラミックタイルの床) の写真
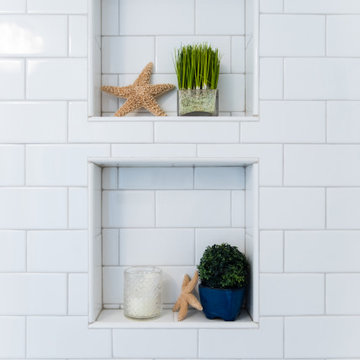
フィラデルフィアにあるお手頃価格の小さなビーチスタイルのおしゃれなマスターバスルーム (シェーカースタイル扉のキャビネット、白いキャビネット、アルコーブ型浴槽、シャワー付き浴槽 、分離型トイレ、グレーのタイル、石タイル、セラミックタイルの床、アンダーカウンター洗面器、クオーツストーンの洗面台、シャワーカーテン、白い洗面カウンター、ニッチ、洗面台1つ、造り付け洗面台、塗装板張りの壁) の写真
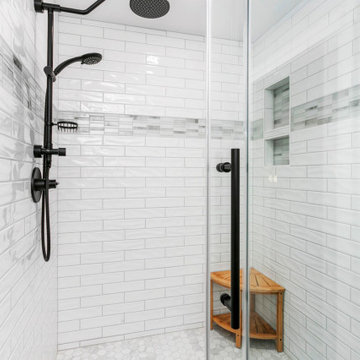
This large master bathroom shower is a dream!
シアトルにある中くらいなカントリー風のおしゃれなマスターバスルーム (シェーカースタイル扉のキャビネット、白いキャビネット、ダブルシャワー、白いタイル、セラミックタイル、ベージュの壁、ペデスタルシンク、クオーツストーンの洗面台、白い洗面カウンター、ニッチ、洗面台2つ、造り付け洗面台、塗装板張りの壁) の写真
シアトルにある中くらいなカントリー風のおしゃれなマスターバスルーム (シェーカースタイル扉のキャビネット、白いキャビネット、ダブルシャワー、白いタイル、セラミックタイル、ベージュの壁、ペデスタルシンク、クオーツストーンの洗面台、白い洗面カウンター、ニッチ、洗面台2つ、造り付け洗面台、塗装板張りの壁) の写真

ブリスベンにあるトランジショナルスタイルのおしゃれな子供用バスルーム (シェーカースタイル扉のキャビネット、淡色木目調キャビネット、オープン型シャワー、一体型トイレ 、ベージュのタイル、磁器タイル、青い壁、セラミックタイルの床、ベッセル式洗面器、大理石の洗面台、ベージュの床、オープンシャワー、マルチカラーの洗面カウンター、ニッチ、洗面台1つ、フローティング洗面台、塗装板張りの壁) の写真
浴室・バスルーム (ニッチ、塗装板張りの壁) の写真
1