浴室・バスルーム (洗濯室、ドロップイン型浴槽) の写真
絞り込み:
資材コスト
並び替え:今日の人気順
写真 1〜20 枚目(全 241 枚)
1/3

トゥーリンにある巨大なカントリー風のおしゃれなバスルーム (浴槽なし) (インセット扉のキャビネット、グレーのキャビネット、ドロップイン型浴槽、バリアフリー、分離型トイレ、ベージュのタイル、磁器タイル、白い壁、トラバーチンの床、ベッセル式洗面器、ベージュの床、オープンシャワー、グレーの洗面カウンター、洗濯室、洗面台2つ、フローティング洗面台) の写真
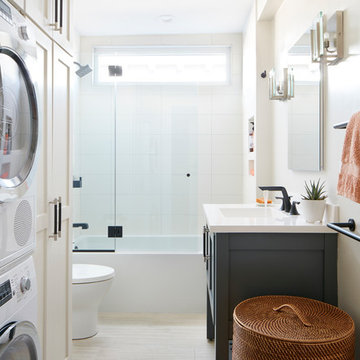
Jared Kuzia
ボストンにある高級な小さなコンテンポラリースタイルのおしゃれなマスターバスルーム (シェーカースタイル扉のキャビネット、白いキャビネット、ドロップイン型浴槽、シャワー付き浴槽 、分離型トイレ、ベージュのタイル、磁器タイル、白い壁、磁器タイルの床、コンソール型シンク、ベージュの床、洗濯室) の写真
ボストンにある高級な小さなコンテンポラリースタイルのおしゃれなマスターバスルーム (シェーカースタイル扉のキャビネット、白いキャビネット、ドロップイン型浴槽、シャワー付き浴槽 、分離型トイレ、ベージュのタイル、磁器タイル、白い壁、磁器タイルの床、コンソール型シンク、ベージュの床、洗濯室) の写真
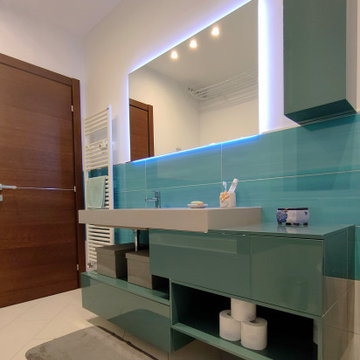
Il secondo bagno è caratterizzati da colori che richiamano il mare.
トゥーリンにあるお手頃価格の中くらいなモダンスタイルのおしゃれなマスターバスルーム (フラットパネル扉のキャビネット、ターコイズのキャビネット、ドロップイン型浴槽、壁掛け式トイレ、青いタイル、磁器タイル、白い壁、セラミックタイルの床、横長型シンク、人工大理石カウンター、白い床、白い洗面カウンター、洗濯室、洗面台1つ、フローティング洗面台、折り上げ天井) の写真
トゥーリンにあるお手頃価格の中くらいなモダンスタイルのおしゃれなマスターバスルーム (フラットパネル扉のキャビネット、ターコイズのキャビネット、ドロップイン型浴槽、壁掛け式トイレ、青いタイル、磁器タイル、白い壁、セラミックタイルの床、横長型シンク、人工大理石カウンター、白い床、白い洗面カウンター、洗濯室、洗面台1つ、フローティング洗面台、折り上げ天井) の写真
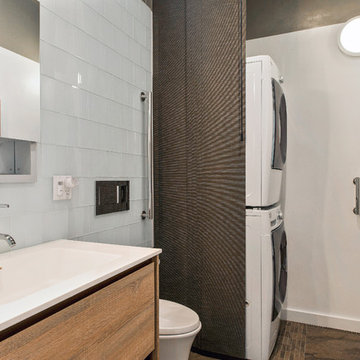
サンフランシスコにある中くらいなコンテンポラリースタイルのおしゃれなマスターバスルーム (フラットパネル扉のキャビネット、淡色木目調キャビネット、ドロップイン型浴槽、アルコーブ型シャワー、白いタイル、ガラスタイル、白い壁、スレートの床、一体型シンク、人工大理石カウンター、壁掛け式トイレ、洗濯室) の写真
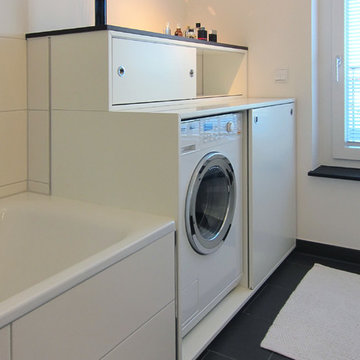
Der Schrank für die Waschmaschine schließt mit der Wanne ab und übernimmt die Höhen der Fliesen – 90 und 120 cm. Hinter der Schiebetür unten ist Platz für Waschmittel entstanden. Hinter der Schiebetür im oberen Teil gibt es weiteren Stauraum, gleichzeitig bleiben die Wasser- und Stromanschlüsse für die Waschmaschine an der Rückwand zugänglich. Der Schrank ist weiß lackiert, die Deckplatte nimmt das Material des Regals gegenüber wieder auf – und die Griffe der Schiebetüren wurden passend zum Bullauge der Waschmaschine ausgewählt.
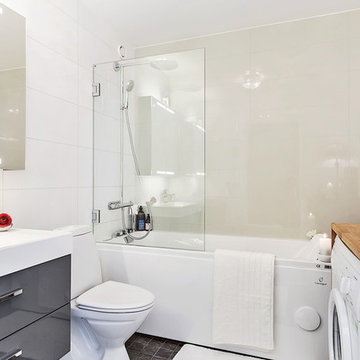
#patrikjakobsson
ストックホルムにあるお手頃価格の中くらいな北欧スタイルのおしゃれな浴室 (フラットパネル扉のキャビネット、グレーのキャビネット、ドロップイン型浴槽、シャワー付き浴槽 、分離型トイレ、ベージュのタイル、黒いタイル、白いタイル、白い壁、一体型シンク、磁器タイル、セラミックタイルの床、オープンシャワー、洗濯室) の写真
ストックホルムにあるお手頃価格の中くらいな北欧スタイルのおしゃれな浴室 (フラットパネル扉のキャビネット、グレーのキャビネット、ドロップイン型浴槽、シャワー付き浴槽 、分離型トイレ、ベージュのタイル、黒いタイル、白いタイル、白い壁、一体型シンク、磁器タイル、セラミックタイルの床、オープンシャワー、洗濯室) の写真
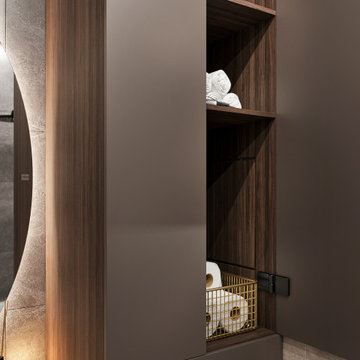
Ванная комната, проект евродвушки 45 м2, Москва
他の地域にあるお手頃価格の小さなおしゃれなマスターバスルーム (フラットパネル扉のキャビネット、ドロップイン型浴槽、ベージュのタイル、磁器タイル、ベージュの壁、磁器タイルの床、壁付け型シンク、ベージュの床、白い洗面カウンター、洗濯室、洗面台1つ、フローティング洗面台) の写真
他の地域にあるお手頃価格の小さなおしゃれなマスターバスルーム (フラットパネル扉のキャビネット、ドロップイン型浴槽、ベージュのタイル、磁器タイル、ベージュの壁、磁器タイルの床、壁付け型シンク、ベージュの床、白い洗面カウンター、洗濯室、洗面台1つ、フローティング洗面台) の写真
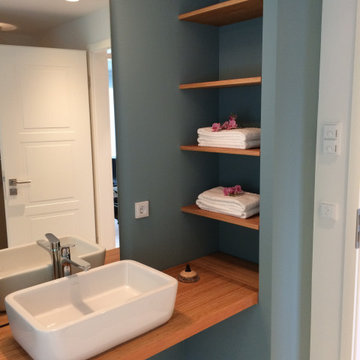
ハンブルクにある高級な中くらいなコンテンポラリースタイルのおしゃれな浴室 (ドロップイン型浴槽、壁掛け式トイレ、ベージュのタイル、セラミックタイル、青い壁、ベッセル式洗面器、木製洗面台、オープンシャワー、洗濯室、洗面台2つ、フローティング洗面台) の写真

Notre projet Jaurès est incarne l’exemple du cocon parfait pour une petite famille.
Une pièce de vie totalement ouverte mais avec des espaces bien séparés. On retrouve le blanc et le bois en fil conducteur. Le bois, aux sous-tons chauds, se retrouve dans le parquet, la table à manger, les placards de cuisine ou les objets de déco. Le tout est fonctionnel et bien pensé.
Dans tout l’appartement, on retrouve des couleurs douces comme le vert sauge ou un bleu pâle, qui nous emportent dans une ambiance naturelle et apaisante.
Un nouvel intérieur parfait pour cette famille qui s’agrandit.
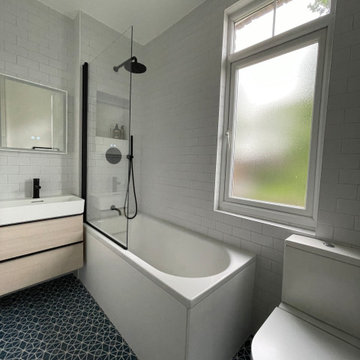
The owner of this top floor bathroom was looking for a fresh black and white look without the imposing, long bath. He also wanted to make a feature out of the fireplace. The units on the left house the boiler and a washing machine but the storage inside was not useful. We stripped the room and rebuilt the storage to fit a washing machine, drier, access to the existing boiler and some practical storage that can be removed to access the boiler. The fabulous blue floor tiles brighten up the room and we painted the fireplace black to help it stand out in the corner.
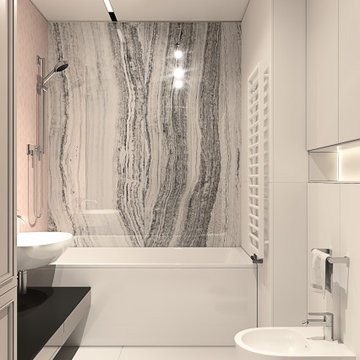
ロンドンにあるお手頃価格の中くらいなコンテンポラリースタイルのおしゃれなマスターバスルーム (ドロップイン型浴槽、シャワー付き浴槽 、分離型トイレ、セラミックタイル、落し込みパネル扉のキャビネット、セラミックタイルの床、オーバーカウンターシンク、木製洗面台、シャワーカーテン、洗濯室、洗面台1つ、造り付け洗面台、格子天井、黒いキャビネット、ピンクのタイル、ピンクの壁、白い床、黒い洗面カウンター) の写真
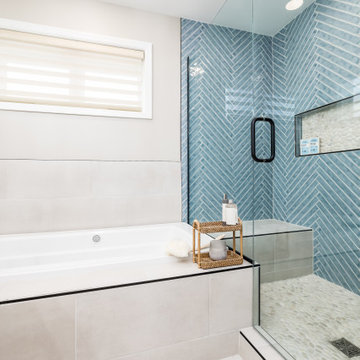
This client was very open to fun designs but wanted to make sure it had a messaging tub, and that it felt like they were at the beach. Mission accomplished! We did put natural wood tones along with fun large artisan blue tiles for their walk-in shower. Along with rock details to bring in the feel aspect of the beach. And finally a coastal wallpaper in their water closet!
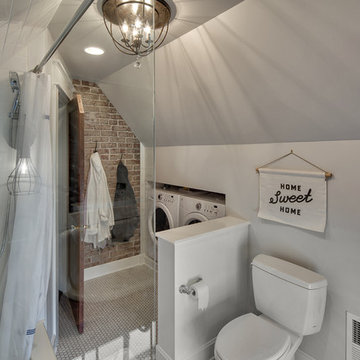
カンザスシティにある高級な小さなカントリー風のおしゃれな浴室 (オーバーカウンターシンク、白いキャビネット、木製洗面台、ドロップイン型浴槽、シャワー付き浴槽 、白いタイル、セラミックタイル、グレーの壁、セラミックタイルの床、洗濯室) の写真
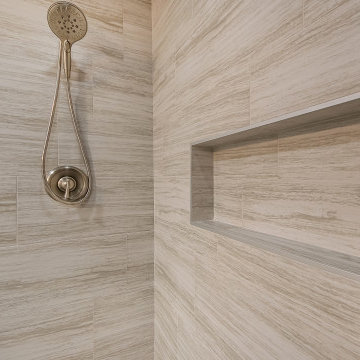
Large full bathroom with custom shower and jetted tub.
ワシントンD.C.にある高級な広いトランジショナルスタイルのおしゃれなマスターバスルーム (フラットパネル扉のキャビネット、淡色木目調キャビネット、ドロップイン型浴槽、アルコーブ型シャワー、分離型トイレ、ベージュのタイル、磁器タイル、グレーの壁、セラミックタイルの床、アンダーカウンター洗面器、クオーツストーンの洗面台、茶色い床、開き戸のシャワー、白い洗面カウンター、洗濯室、洗面台1つ、独立型洗面台) の写真
ワシントンD.C.にある高級な広いトランジショナルスタイルのおしゃれなマスターバスルーム (フラットパネル扉のキャビネット、淡色木目調キャビネット、ドロップイン型浴槽、アルコーブ型シャワー、分離型トイレ、ベージュのタイル、磁器タイル、グレーの壁、セラミックタイルの床、アンダーカウンター洗面器、クオーツストーンの洗面台、茶色い床、開き戸のシャワー、白い洗面カウンター、洗濯室、洗面台1つ、独立型洗面台) の写真
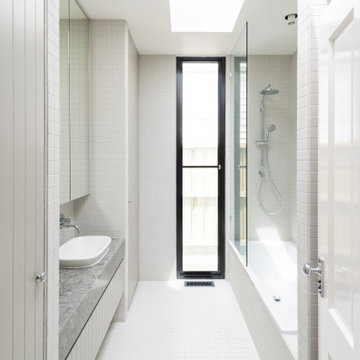
メルボルンにある高級な小さな北欧スタイルのおしゃれな子供用バスルーム (フラットパネル扉のキャビネット、グレーのキャビネット、ドロップイン型浴槽、シャワー付き浴槽 、壁掛け式トイレ、白いタイル、磁器タイル、白い壁、磁器タイルの床、オーバーカウンターシンク、御影石の洗面台、白い床、オープンシャワー、グレーの洗面カウンター、洗濯室、洗面台1つ、造り付け洗面台) の写真
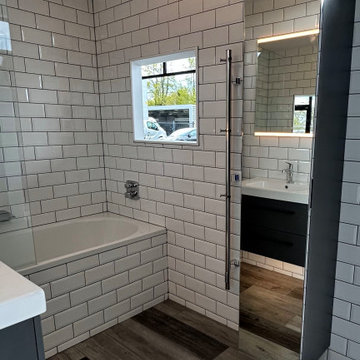
To optimize storage space, we chose a heated towel bar that enables you to hang towels and bathrobes. The added storage unit cleverly serves as a full-height mirror, providing more functionality. In the bathroom, a wall-mounted waterfall filler is installed for the bath, with controls positioned within easy reach for your convenience, eliminating the need to stretch around the bath screen.
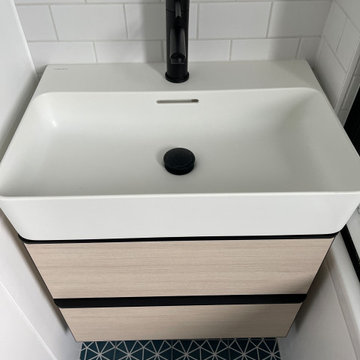
The owner of this top floor bathroom was looking for a fresh black and white look without the imposing, long bath. He also wanted to make a feature out of the fireplace. The units on the left house the boiler and a washing machine but the storage inside was not useful. We stripped the room and rebuilt the storage to fit a washing machine, drier, access to the existing boiler and some practical storage that can be removed to access the boiler. The fabulous blue floor tiles brighten up the room and we painted the fireplace black to help it stand out in the corner.
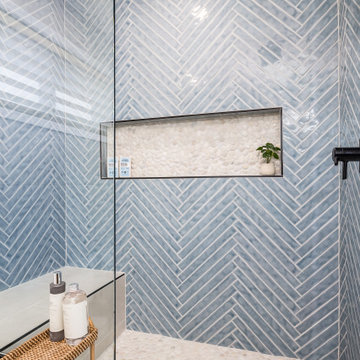
This client was very open to fun designs but wanted to make sure it had a messaging tub, and that it felt like they were at the beach. Mission accomplished! We did put natural wood tones along with fun large artisan blue tiles for their walk-in shower. Along with rock details to bring in the feel aspect of the beach. And finally a coastal wallpaper in their water closet!
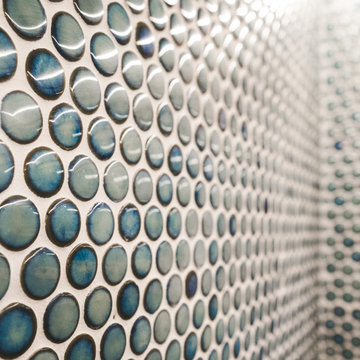
shower + bathtub surrounded by teal penny tile with light weight, flexible, modified sealed grout,
The Vineuve 100 is available for pre order, and will be coming to market on June 1st, 2021.
Contact us at info@vineuve.ca to sign up for pre order.
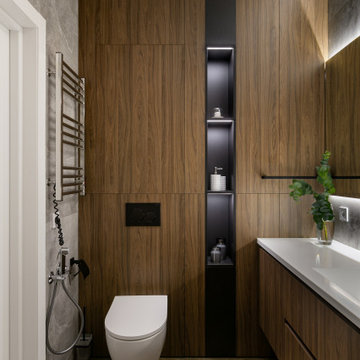
Gray bathroom in minimalistic modern style.
他の地域にあるラグジュアリーな小さなモダンスタイルのおしゃれなバスルーム (浴槽なし) (ドロップイン型浴槽、一体型トイレ 、グレーのタイル、セラミックタイル、グレーの壁、セラミックタイルの床、コンソール型シンク、珪岩の洗面台、茶色い床、白い洗面カウンター、洗濯室、造り付け洗面台) の写真
他の地域にあるラグジュアリーな小さなモダンスタイルのおしゃれなバスルーム (浴槽なし) (ドロップイン型浴槽、一体型トイレ 、グレーのタイル、セラミックタイル、グレーの壁、セラミックタイルの床、コンソール型シンク、珪岩の洗面台、茶色い床、白い洗面カウンター、洗濯室、造り付け洗面台) の写真
浴室・バスルーム (洗濯室、ドロップイン型浴槽) の写真
1