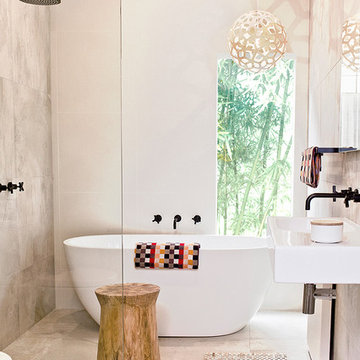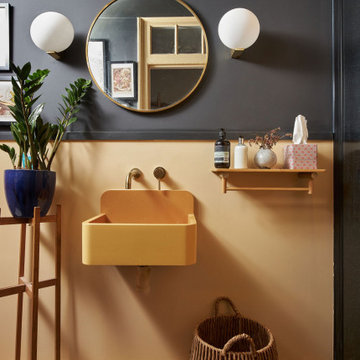浴室・バスルーム (壁付け型シンク) の写真
絞り込み:
資材コスト
並び替え:今日の人気順
写真 1〜20 枚目(全 22,431 枚)
1/2

This bathroom has been completely transformed into a modern spa-worthy sanctuary.
Photo: Virtual 360 NY
ニューヨークにあるお手頃価格の小さなモダンスタイルのおしゃれなマスターバスルーム (フラットパネル扉のキャビネット、中間色木目調キャビネット、アルコーブ型浴槽、シャワー付き浴槽 、一体型トイレ 、緑のタイル、サブウェイタイル、グレーの壁、大理石の床、壁付け型シンク、クオーツストーンの洗面台、白い床、オープンシャワー、白い洗面カウンター) の写真
ニューヨークにあるお手頃価格の小さなモダンスタイルのおしゃれなマスターバスルーム (フラットパネル扉のキャビネット、中間色木目調キャビネット、アルコーブ型浴槽、シャワー付き浴槽 、一体型トイレ 、緑のタイル、サブウェイタイル、グレーの壁、大理石の床、壁付け型シンク、クオーツストーンの洗面台、白い床、オープンシャワー、白い洗面カウンター) の写真

• Remodeled Eichler bathroom
• General Contractor: CKM Construction
• Mosiac Glass Tile: Island Stone / Waveline
• Shower niche
サンフランシスコにある高級な小さなコンテンポラリースタイルのおしゃれな浴室 (ベージュのキャビネット、ドロップイン型浴槽、シャワー付き浴槽 、緑のタイル、セラミックタイル、白い壁、壁付け型シンク、人工大理石カウンター、シャワーカーテン、一体型トイレ 、セラミックタイルの床、白い床、白い洗面カウンター、洗面台1つ、フローティング洗面台) の写真
サンフランシスコにある高級な小さなコンテンポラリースタイルのおしゃれな浴室 (ベージュのキャビネット、ドロップイン型浴槽、シャワー付き浴槽 、緑のタイル、セラミックタイル、白い壁、壁付け型シンク、人工大理石カウンター、シャワーカーテン、一体型トイレ 、セラミックタイルの床、白い床、白い洗面カウンター、洗面台1つ、フローティング洗面台) の写真

ヒューストンにある広いモダンスタイルのおしゃれなバスルーム (浴槽なし) (フラットパネル扉のキャビネット、白いキャビネット、洗い場付きシャワー、グレーのタイル、サブウェイタイル、白い壁、淡色無垢フローリング、壁付け型シンク、タイルの洗面台、茶色い床、オープンシャワー、白い洗面カウンター、洗面台1つ、フローティング洗面台、三角天井、白い天井) の写真

This light filled bathroom uses porcelain tiles across the walls and floor, a composite stone worktop and a white a custom-made vanity unit helps to achieve a contemporary classic look. Black fittings provide a great contrast to this bright space and mirrored wall cabinets provides concealed storage, visually expanding the size of the space. (Photography: David Giles)

A lovely bathroom, with brushed gold finishes, a sumptuous shower and enormous bath and a shower toilet. The tiles are not marble but a very large practical marble effect porcelain which is perfect for easy maintenance.

ブリスベンにある中くらいなコンテンポラリースタイルのおしゃれなマスターバスルーム (落し込みパネル扉のキャビネット、淡色木目調キャビネット、ドロップイン型浴槽、オープン型シャワー、壁掛け式トイレ、グレーのタイル、モザイクタイル、白い壁、セラミックタイルの床、壁付け型シンク、木製洗面台、グレーの床、オープンシャワー、ブラウンの洗面カウンター、洗面台1つ、フローティング洗面台、塗装板張りの天井、羽目板の壁) の写真
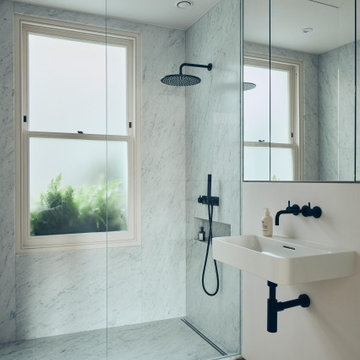
ロンドンにあるコンテンポラリースタイルのおしゃれなマスターバスルーム (バリアフリー、白いタイル、石スラブタイル、白い壁、無垢フローリング、壁付け型シンク、茶色い床、オープンシャワー、壁掛け式トイレ) の写真

Proyecto realizado por Meritxell Ribé - The Room Studio
Construcción: The Room Work
Fotografías: Mauricio Fuertes
バルセロナにある中くらいな地中海スタイルのおしゃれなバスルーム (浴槽なし) (グレーのキャビネット、ベージュのタイル、磁器タイル、白い壁、壁付け型シンク、人工大理石カウンター、ベージュの床、白い洗面カウンター、アルコーブ型シャワー、壁掛け式トイレ、コンクリートの床、オープンシャワー、フラットパネル扉のキャビネット) の写真
バルセロナにある中くらいな地中海スタイルのおしゃれなバスルーム (浴槽なし) (グレーのキャビネット、ベージュのタイル、磁器タイル、白い壁、壁付け型シンク、人工大理石カウンター、ベージュの床、白い洗面カウンター、アルコーブ型シャワー、壁掛け式トイレ、コンクリートの床、オープンシャワー、フラットパネル扉のキャビネット) の写真

シカゴにある中くらいなコンテンポラリースタイルのおしゃれな浴室 (マルチカラーの壁、壁付け型シンク、クオーツストーンの洗面台、白い洗面カウンター) の写真

One of the new modern bathrooms in the Marianella apartments.
Photo: Baha Khakimov
ダブリンにある中くらいなコンテンポラリースタイルのおしゃれなバスルーム (浴槽なし) (壁掛け式トイレ、ベージュのタイル、磁器タイル、ベージュの壁、磁器タイルの床、ベージュの床、アルコーブ型シャワー、壁付け型シンク、開き戸のシャワー) の写真
ダブリンにある中くらいなコンテンポラリースタイルのおしゃれなバスルーム (浴槽なし) (壁掛け式トイレ、ベージュのタイル、磁器タイル、ベージュの壁、磁器タイルの床、ベージュの床、アルコーブ型シャワー、壁付け型シンク、開き戸のシャワー) の写真
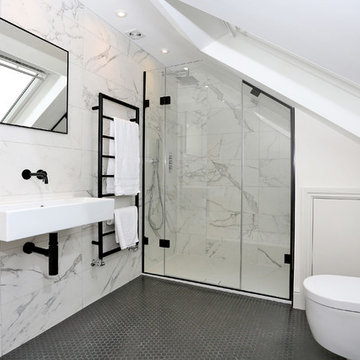
ロンドンにある中くらいなコンテンポラリースタイルのおしゃれな浴室 (洗い場付きシャワー、一体型トイレ 、グレーのタイル、白いタイル、大理石タイル、白い壁、壁付け型シンク、グレーの床、開き戸のシャワー) の写真

Bathroom in home of Emily Wright of Nancybird.
Mosaic wall tiles, wall mounted basin, natural light, beautiful bathroom lighting
Photography by Neil Preito.

Jared Kuzia
ボストンにあるラグジュアリーな小さなコンテンポラリースタイルのおしゃれなマスターバスルーム (バリアフリー、分離型トイレ、ガラスタイル、白い壁、磁器タイルの床、壁付け型シンク、ガラスの洗面台、ガラス扉のキャビネット、白いキャビネット、緑のタイル、白い床、開き戸のシャワー) の写真
ボストンにあるラグジュアリーな小さなコンテンポラリースタイルのおしゃれなマスターバスルーム (バリアフリー、分離型トイレ、ガラスタイル、白い壁、磁器タイルの床、壁付け型シンク、ガラスの洗面台、ガラス扉のキャビネット、白いキャビネット、緑のタイル、白い床、開き戸のシャワー) の写真

photos by Pedro Marti
The owner’s of this apartment had been living in this large working artist’s loft in Tribeca since the 70’s when they occupied the vacated space that had previously been a factory warehouse. Since then the space had been adapted for the husband and wife, both artists, to house their studios as well as living quarters for their growing family. The private areas were previously separated from the studio with a series of custom partition walls. Now that their children had grown and left home they were interested in making some changes. The major change was to take over spaces that were the children’s bedrooms and incorporate them in a new larger open living/kitchen space. The previously enclosed kitchen was enlarged creating a long eat-in counter at the now opened wall that had divided off the living room. The kitchen cabinetry capitalizes on the full height of the space with extra storage at the tops for seldom used items. The overall industrial feel of the loft emphasized by the exposed electrical and plumbing that run below the concrete ceilings was supplemented by a grid of new ceiling fans and industrial spotlights. Antique bubble glass, vintage refrigerator hinges and latches were chosen to accent simple shaker panels on the new kitchen cabinetry, including on the integrated appliances. A unique red industrial wheel faucet was selected to go with the integral black granite farm sink. The white subway tile that pre-existed in the kitchen was continued throughout the enlarged area, previously terminating 5 feet off the ground, it was expanded in a contrasting herringbone pattern to the full 12 foot height of the ceilings. This same tile motif was also used within the updated bathroom on top of a concrete-like porcelain floor tile. The bathroom also features a large white porcelain laundry sink with industrial fittings and a vintage stainless steel medicine display cabinet. Similar vintage stainless steel cabinets are also used in the studio spaces for storage. And finally black iron plumbing pipe and fittings were used in the newly outfitted closets to create hanging storage and shelving to complement the overall industrial feel.
pedro marti
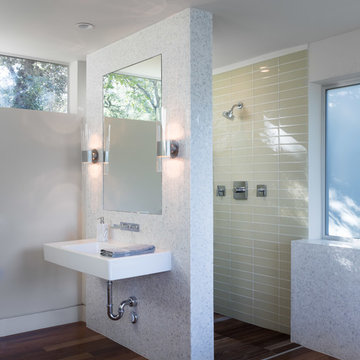
Master bathroom is filled with natural light and materials. Glass tiled shower, marble mosaic tile and cumaru wood floors blend to create an elegant oasis with modern fixtures. Photo by Whit Preston
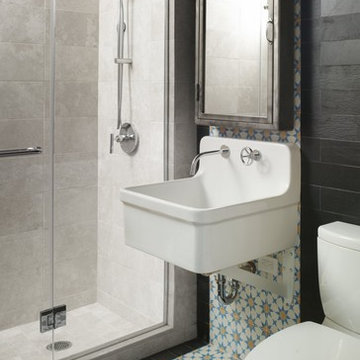
Photography by Annie Schlechter
ニューヨークにあるエクレクティックスタイルのおしゃれな浴室 (壁付け型シンク、アルコーブ型シャワー、マルチカラーのタイル) の写真
ニューヨークにあるエクレクティックスタイルのおしゃれな浴室 (壁付け型シンク、アルコーブ型シャワー、マルチカラーのタイル) の写真

Master bathroom including a bath tub, walk in shower and a toilet cubicle.
ロンドンにあるコンテンポラリースタイルのおしゃれなマスターバスルーム (フラットパネル扉のキャビネット、中間色木目調キャビネット、コーナー設置型シャワー、グレーのタイル、壁付け型シンク、グレーの床、オープンシャワー、白い洗面カウンター、トイレ室、洗面台2つ、フローティング洗面台) の写真
ロンドンにあるコンテンポラリースタイルのおしゃれなマスターバスルーム (フラットパネル扉のキャビネット、中間色木目調キャビネット、コーナー設置型シャワー、グレーのタイル、壁付け型シンク、グレーの床、オープンシャワー、白い洗面カウンター、トイレ室、洗面台2つ、フローティング洗面台) の写真
浴室・バスルーム (壁付け型シンク) の写真
1

