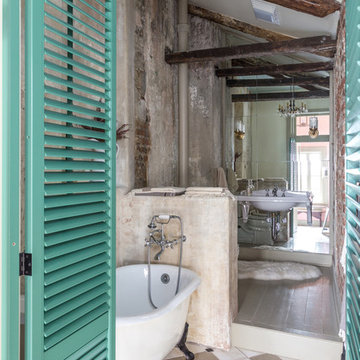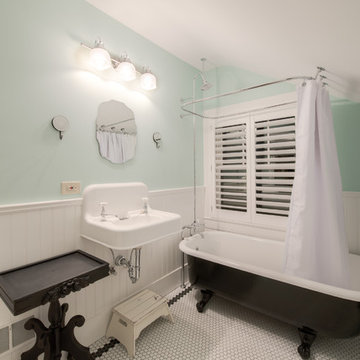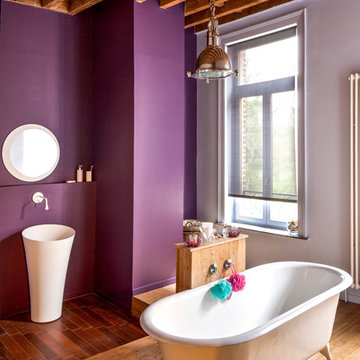浴室・バスルーム (壁付け型シンク、猫足バスタブ) の写真
絞り込み:
資材コスト
並び替え:今日の人気順
写真 1〜20 枚目(全 421 枚)
1/3
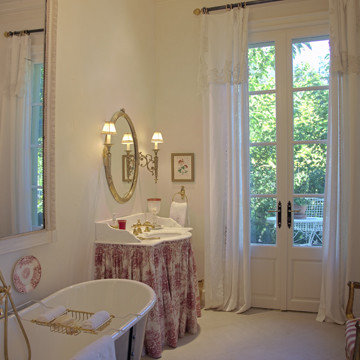
サンフランシスコにあるトラディショナルスタイルのおしゃれなマスターバスルーム (猫足バスタブ、シャワー付き浴槽 、白いタイル、白い壁、壁付け型シンク) の写真

Compact En-Suite design completed by Reflections | Studio that demonstrates that even the smallest of spaces can be transformed by correct use of products. Here we specified large format white tiles to give the room the appearance of a larger area and then wall mounted fittings to show more floor space aiding to the client requirement of a feeling of more space within the room.

The house was originally a single story face brick home, which was ‘cut in half’ to make two smaller residences. It is on a triangular corner site, and is nestled in between a unit block to the South, and large renovated two storey homes to the West. The owners loved the original character of the house, and were keen to retain this with the new proposal, but felt that the internal plan was disjointed, had no relationship to the paved outdoor area, and above all was very cold in Winter, with virtually no natural light entering the house.
The existing plan had the bedrooms and bathrooms on the side facing the outdoor area, with the living area on the other side of the hallway. We swapped this to have an open plan living room opening out onto a new deck area. An added bonus through the design stage was adding a rumpus room, which was built to the boundary on two sides, and also leads out onto the new deck area. Two large light wells open into the roof, and natural light floods into the house through the skylights above. The automated skylights really help with airflow, and keeping the house cool in the Summer. Warm timber finishes, including cedar windows and doors have been used throughout, and are a low key inclusion into the existing fabric of the house.
Photography by Sarah Braden
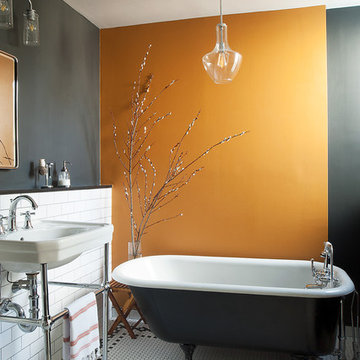
フィラデルフィアにあるトランジショナルスタイルのおしゃれな浴室 (猫足バスタブ、白いタイル、サブウェイタイル、オレンジの壁、モザイクタイル、壁付け型シンク、白い床) の写真

他の地域にあるお手頃価格の中くらいなカントリー風のおしゃれなマスターバスルーム (家具調キャビネット、茶色いキャビネット、猫足バスタブ、ベージュの壁、壁付け型シンク、ソープストーンの洗面台、アルコーブ型シャワー、シャワーカーテン、モザイクタイル、白い床) の写真
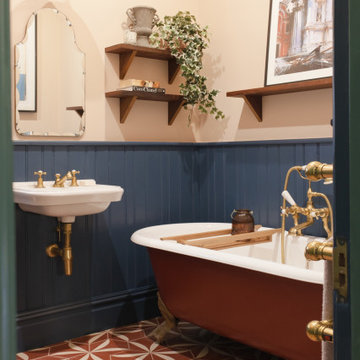
We even painted the underside of the bath to match the floor tiles.
ロンドンにあるトランジショナルスタイルのおしゃれな浴室 (猫足バスタブ、マルチカラーの壁、セメントタイルの床、壁付け型シンク、赤い床) の写真
ロンドンにあるトランジショナルスタイルのおしゃれな浴室 (猫足バスタブ、マルチカラーの壁、セメントタイルの床、壁付け型シンク、赤い床) の写真
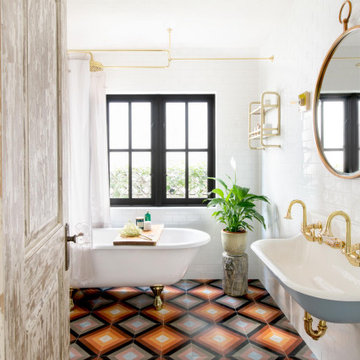
The 1,750-square foot Manhattan Beach bungalow is home to two humans and three dogs. Originally built in 1929, the bungalow had undergone various renovations that convoluted its original Moorish style. We gutted the home and completely updated both the interior and exterior. We opened the floor plan, rebuilt the ceiling with reclaimed hand-hewn oak beams and created hand-troweled plaster walls that mimicked the construction and look of the original walls. We also rebuilt the living room fireplace by hand, brick-by-brick, and replaced the generic roof tiles with antique handmade clay tiles.
We returned much of this 3-bed, 2-bath home to a more authentic aesthetic, while adding modern touches of luxury, like radiant-heated floors, bi-fold doors that open from the kitchen/dining area to a large deck, and a custom steam shower, with Moroccan-inspired tile and an antique mirror. The end result is evocative luxury in a compact space.
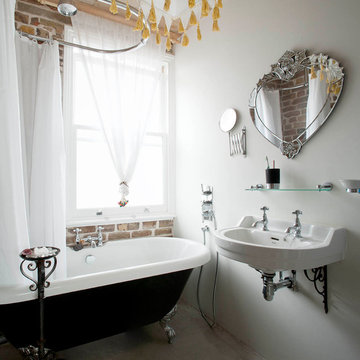
ロンドンにあるインダストリアルスタイルのおしゃれな浴室 (壁付け型シンク、猫足バスタブ、シャワー付き浴槽 、白い壁) の写真
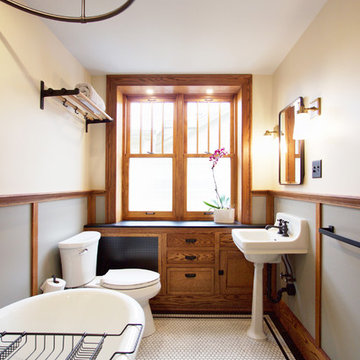
他の地域にあるトラディショナルスタイルのおしゃれなバスルーム (浴槽なし) (シェーカースタイル扉のキャビネット、中間色木目調キャビネット、猫足バスタブ、シャワー付き浴槽 、分離型トイレ、モザイクタイル、白い床、シャワーカーテン、ベージュの壁、壁付け型シンク) の写真
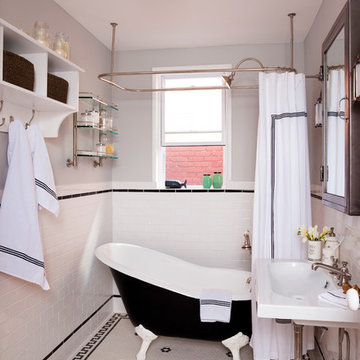
Stacy Zarin Goldberg
ワシントンD.C.にある中くらいなエクレクティックスタイルのおしゃれな浴室 (壁付け型シンク、白いキャビネット、猫足バスタブ、シャワー付き浴槽 、一体型トイレ 、磁器タイル、グレーの壁、磁器タイルの床、モノトーンのタイル、シャワーカーテン) の写真
ワシントンD.C.にある中くらいなエクレクティックスタイルのおしゃれな浴室 (壁付け型シンク、白いキャビネット、猫足バスタブ、シャワー付き浴槽 、一体型トイレ 、磁器タイル、グレーの壁、磁器タイルの床、モノトーンのタイル、シャワーカーテン) の写真
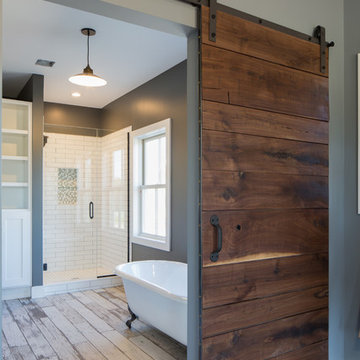
MichaelChristiePhotography
デトロイトにある高級な中くらいなカントリー風のおしゃれなマスターバスルーム (コーナー設置型シャワー、猫足バスタブ、分離型トイレ、白いタイル、サブウェイタイル、グレーの壁、濃色無垢フローリング、壁付け型シンク、茶色い床、開き戸のシャワー、オープンシェルフ、茶色いキャビネット、木製洗面台、ブラウンの洗面カウンター) の写真
デトロイトにある高級な中くらいなカントリー風のおしゃれなマスターバスルーム (コーナー設置型シャワー、猫足バスタブ、分離型トイレ、白いタイル、サブウェイタイル、グレーの壁、濃色無垢フローリング、壁付け型シンク、茶色い床、開き戸のシャワー、オープンシェルフ、茶色いキャビネット、木製洗面台、ブラウンの洗面カウンター) の写真
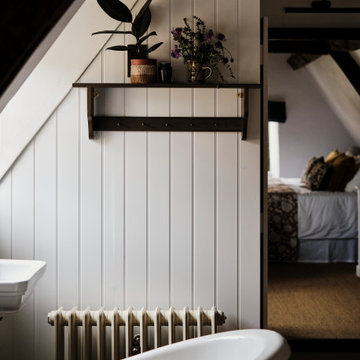
We added a roll top bath, sisal flooring, tongue & groove panelling, bespoke Roman blinds & a cast iron radiator to the top floor master suite in our Cotswolds Cottage project. Interior Design by Imperfect Interiors
Armada Cottage is available to rent at www.armadacottagecotswolds.co.uk
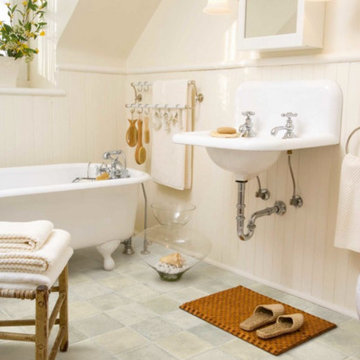
他の地域にある中くらいなトラディショナルスタイルのおしゃれなバスルーム (浴槽なし) (猫足バスタブ、シャワー付き浴槽 、ベージュの壁、セラミックタイルの床、壁付け型シンク、グレーの床) の写真
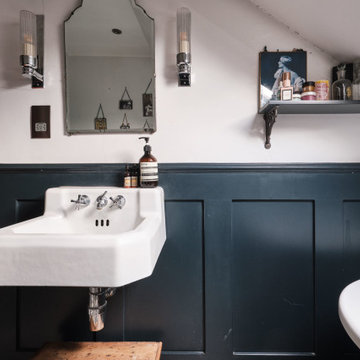
The reclaimed 1930's basin works well with the flutted wall lights and the dark blue panelling. A classic and timeless colour combination.
ロンドンにある高級な中くらいなエクレクティックスタイルのおしゃれなバスルーム (浴槽なし) (白いキャビネット、猫足バスタブ、シャワー付き浴槽 、分離型トイレ、白い壁、セラミックタイルの床、壁付け型シンク、青い床、照明、洗面台1つ、フローティング洗面台、パネル壁) の写真
ロンドンにある高級な中くらいなエクレクティックスタイルのおしゃれなバスルーム (浴槽なし) (白いキャビネット、猫足バスタブ、シャワー付き浴槽 、分離型トイレ、白い壁、セラミックタイルの床、壁付け型シンク、青い床、照明、洗面台1つ、フローティング洗面台、パネル壁) の写真
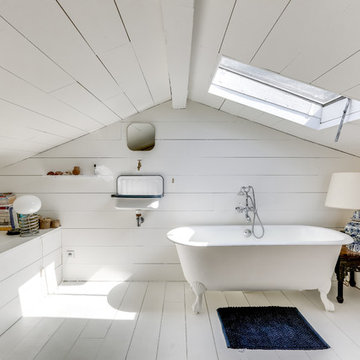
shoootin
パリにあるお手頃価格の中くらいなシャビーシック調のおしゃれなマスターバスルーム (白い壁、白い床、猫足バスタブ、塗装フローリング、壁付け型シンク、白いタイル、白い洗面カウンター) の写真
パリにあるお手頃価格の中くらいなシャビーシック調のおしゃれなマスターバスルーム (白い壁、白い床、猫足バスタブ、塗装フローリング、壁付け型シンク、白いタイル、白い洗面カウンター) の写真
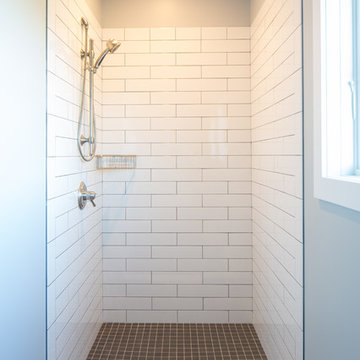
デトロイトにある高級な中くらいなカントリー風のおしゃれなマスターバスルーム (オープンシェルフ、茶色いキャビネット、猫足バスタブ、コーナー設置型シャワー、分離型トイレ、白いタイル、サブウェイタイル、グレーの壁、濃色無垢フローリング、壁付け型シンク、木製洗面台、茶色い床、開き戸のシャワー、ブラウンの洗面カウンター) の写真
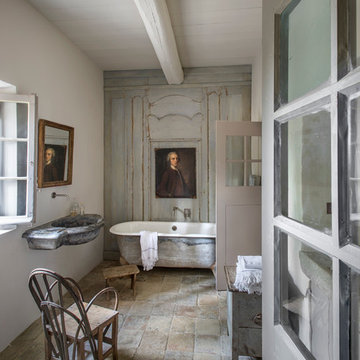
Bernard Touillon photographe
La Maison de Charrier décorateur
ニースにある高級な広いカントリー風のおしゃれなマスターバスルーム (壁付け型シンク、猫足バスタブ、白い壁、ヴィンテージ仕上げキャビネット、テラコッタタイルの床) の写真
ニースにある高級な広いカントリー風のおしゃれなマスターバスルーム (壁付け型シンク、猫足バスタブ、白い壁、ヴィンテージ仕上げキャビネット、テラコッタタイルの床) の写真
浴室・バスルーム (壁付け型シンク、猫足バスタブ) の写真
1
