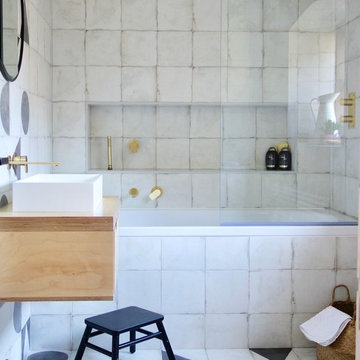浴室・バスルーム (ベッセル式洗面器) の写真
絞り込み:
資材コスト
並び替え:今日の人気順
写真 3341〜3360 枚目(全 89,526 枚)
1/2
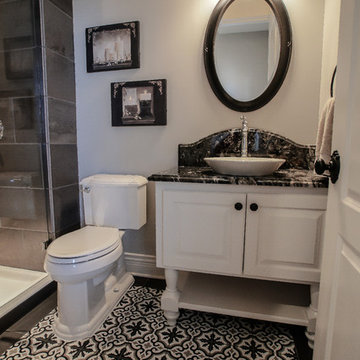
オマハにある中くらいなヴィクトリアン調のおしゃれなバスルーム (浴槽なし) (レイズドパネル扉のキャビネット、白いキャビネット、アルコーブ型シャワー、分離型トイレ、黒いタイル、セラミックタイル、グレーの壁、セラミックタイルの床、ベッセル式洗面器、御影石の洗面台、マルチカラーの床、開き戸のシャワー、黒い洗面カウンター) の写真
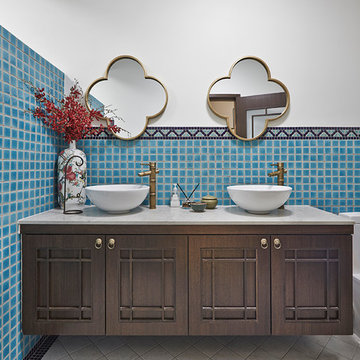
シンガポールにある地中海スタイルのおしゃれな浴室 (落し込みパネル扉のキャビネット、濃色木目調キャビネット、青いタイル、白い壁、ベッセル式洗面器、グレーの床、グレーの洗面カウンター) の写真
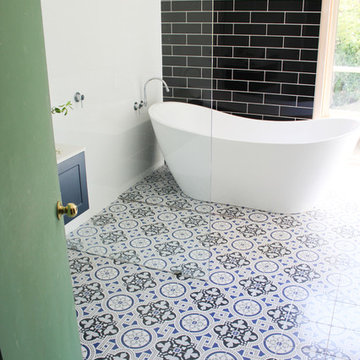
Wet Room Bathroom, Shower and Bath Combo, Bath In Shower Area, On the Ball Bathrooms, Bathroom Renovations Perth, Encaustic Floor Tiles, Encaustic Bathrooms, Subway Tiling, Freestanding Bath, Shaker Style Vanity, Blue vanity, Royal Blue Bathroom, Fixed Panel Frameless Shower Screen
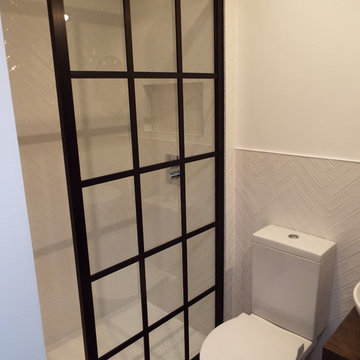
LBI transformed this small loft bathroom into a modern, stylish shower room.
We installed white herringbone tiles on the wall with patterned floor tile along with a black frame shower door.
We also installed a modern sit on basin with a solid wood vanity top to compliment the black framed shower panel.
In the shower area we installed a rain shower and tiled alcove to complete the look.
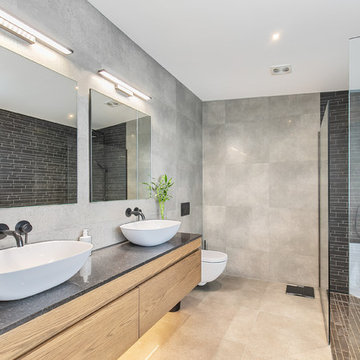
オークランドにあるコンテンポラリースタイルのおしゃれな浴室 (フラットパネル扉のキャビネット、中間色木目調キャビネット、バリアフリー、壁掛け式トイレ、グレーのタイル、グレーの壁、ベッセル式洗面器、グレーの床、オープンシャワー、グレーの洗面カウンター) の写真
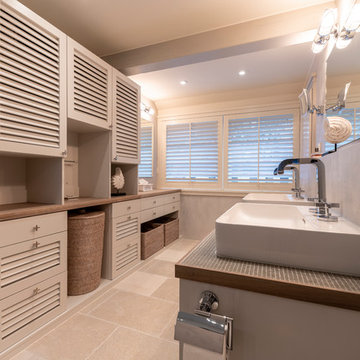
Badezimmer in Hamptonstil
www.hoerenzrieber.de
フランクフルトにあるラグジュアリーな広いカントリー風のおしゃれなマスターバスルーム (ルーバー扉のキャビネット、グレーのキャビネット、バリアフリー、壁掛け式トイレ、グレーの壁、ライムストーンの床、ベッセル式洗面器、タイルの洗面台、ベージュの床、オープンシャワー、グレーの洗面カウンター) の写真
フランクフルトにあるラグジュアリーな広いカントリー風のおしゃれなマスターバスルーム (ルーバー扉のキャビネット、グレーのキャビネット、バリアフリー、壁掛け式トイレ、グレーの壁、ライムストーンの床、ベッセル式洗面器、タイルの洗面台、ベージュの床、オープンシャワー、グレーの洗面カウンター) の写真
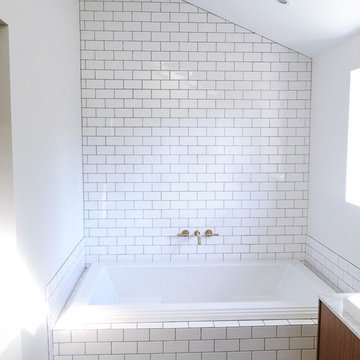
Master bathroom remodel in Sacramento with gray herringbone tile floors, walk-in double shower, bathtub, and walnut floating vanity. Brass fixtures were used throughout the space in the shower, sink, and bath.
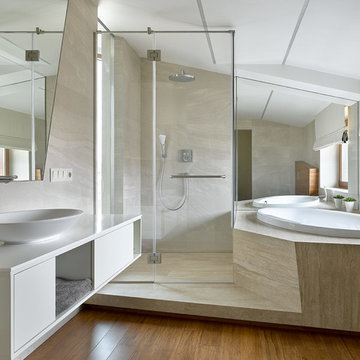
Сергей Ананьев
モスクワにあるコンテンポラリースタイルのおしゃれなマスターバスルーム (フラットパネル扉のキャビネット、白いキャビネット、ドロップイン型浴槽、ベッセル式洗面器、茶色い床、開き戸のシャワー、白い洗面カウンター、バリアフリー、ビデ、ベージュの壁、無垢フローリング、照明) の写真
モスクワにあるコンテンポラリースタイルのおしゃれなマスターバスルーム (フラットパネル扉のキャビネット、白いキャビネット、ドロップイン型浴槽、ベッセル式洗面器、茶色い床、開き戸のシャワー、白い洗面カウンター、バリアフリー、ビデ、ベージュの壁、無垢フローリング、照明) の写真
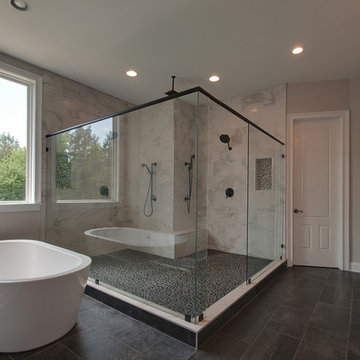
A pedestal tub to a "modified open-concept" double shower with a center rain shower, to the therapeutic pebbled floor, custom niches and bench seating... this master bath has it all.
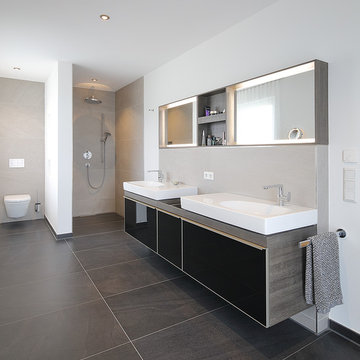
(c) RADON photography / Norman Radon
ミュンヘンにある広いコンテンポラリースタイルのおしゃれなバスルーム (浴槽なし) (フラットパネル扉のキャビネット、黒いキャビネット、オープン型シャワー、分離型トイレ、ベージュのタイル、セメントタイル、白い壁、セメントタイルの床、ベッセル式洗面器、木製洗面台、黒い床、オープンシャワー、グレーの洗面カウンター) の写真
ミュンヘンにある広いコンテンポラリースタイルのおしゃれなバスルーム (浴槽なし) (フラットパネル扉のキャビネット、黒いキャビネット、オープン型シャワー、分離型トイレ、ベージュのタイル、セメントタイル、白い壁、セメントタイルの床、ベッセル式洗面器、木製洗面台、黒い床、オープンシャワー、グレーの洗面カウンター) の写真
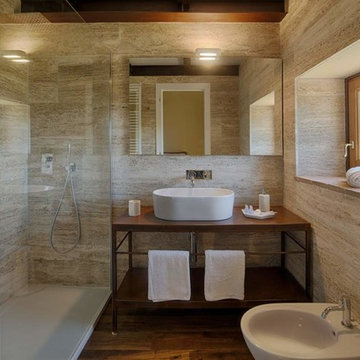
Chianti B&B Design is a story of metamorphosis, of the respectful transformation of a rural stone building, a few metres from the village of Vitignano, into a modern, design haven, perfect for savouring Tuscan hospitality while enjoying all of the modern comforts. Thanks to the architectural marriage of transparency, suspension and light and to the pastel colour palette chosen for the furnishings, the stars of the space are the Terre Senesi and their history, which intrigue visitors from the outdoors in, offering up unique experiences.
Located on an ancient Roman road, the ‘Cassia Adrianea’, the building that hosts this Tuscan B&B is the old farmhouse of a private villa dating to the year 1000. Arriving at the courtyard, surrounded by the green Tuscan countryside, you access the bed and breakfast through a short private external stair. Entering the space, you are welcomed directly into a spacious living room with a natural steel and transparent glass loft above it. The modern furnishings, like the Air sofa suspended on glass legs and the 36e8 compositions on the walls, dialogue through contrast with the typical structural elements of the building, like Tuscan travertine and old beams, creating a sense of being suspended in time.
The first floor also hosts a kitchen where a large old oak Air table looks out onto the renowned Chianti vineyards and the village of Vitignano, complete with a medieval tower. Even the simple act of enjoying breakfast in this space is special.
The bedrooms, two on the ground floor and one on the upper floor, also look out onto the Siena countryside which, thanks to the suspended beds and the colours chosen for the interiors, enters through the windows and takes centre stage. The Quercia room is on the ground floor, as is the Olivo room, which is wonderfully flooded with light in the middle of the day. The Cipresso room is on the upper floor, and its furnishings are green like the distinctive Tuscan tree it’s named after.
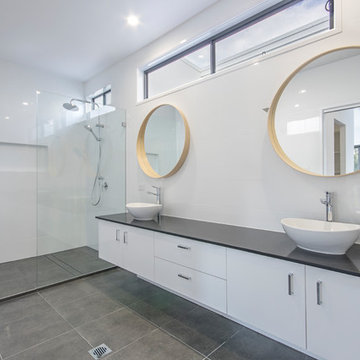
This ensuite is huge! The walls are tiled all the way up to the high ceilings and plenty of natural light comes in through the windows to the atrium.
Inspired Eye Photographics
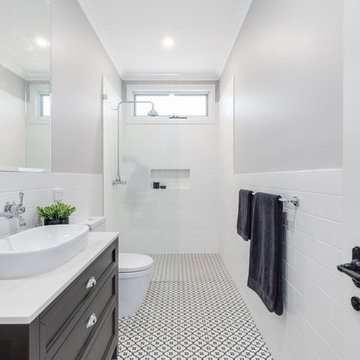
Complete bathroom renovation
シドニーにあるトランジショナルスタイルのおしゃれな浴室 (シェーカースタイル扉のキャビネット、黒いキャビネット、ベッセル式洗面器、大理石の洗面台、グレーの壁、セメントタイルの床、黒い床、ニッチ) の写真
シドニーにあるトランジショナルスタイルのおしゃれな浴室 (シェーカースタイル扉のキャビネット、黒いキャビネット、ベッセル式洗面器、大理石の洗面台、グレーの壁、セメントタイルの床、黒い床、ニッチ) の写真
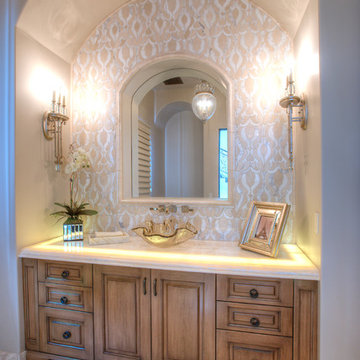
World Renowned Architecture Firm Fratantoni Design created this beautiful home! They design home plans for families all over the world in any size and style. They also have in-house Interior Designer Firm Fratantoni Interior Designers and world class Luxury Home Building Firm Fratantoni Luxury Estates! Hire one or all three companies to design and build and or remodel your home!
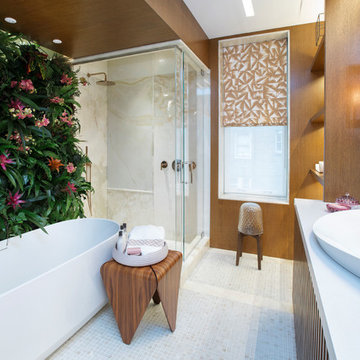
ニューヨークにあるコンテンポラリースタイルのおしゃれな浴室 (茶色いキャビネット、置き型浴槽、コーナー設置型シャワー、茶色い壁、ベッセル式洗面器、ベージュの床、開き戸のシャワー、白い洗面カウンター) の写真
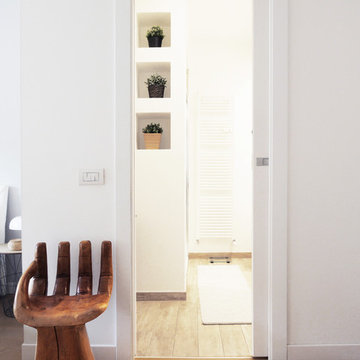
Fotografie di Maurizio Splendore
ミラノにある高級な小さなエクレクティックスタイルのおしゃれなマスターバスルーム (オープンシェルフ、黒いキャビネット、アルコーブ型シャワー、ビデ、白いタイル、白い壁、淡色無垢フローリング、ベッセル式洗面器、ベージュの床、引戸のシャワー) の写真
ミラノにある高級な小さなエクレクティックスタイルのおしゃれなマスターバスルーム (オープンシェルフ、黒いキャビネット、アルコーブ型シャワー、ビデ、白いタイル、白い壁、淡色無垢フローリング、ベッセル式洗面器、ベージュの床、引戸のシャワー) の写真
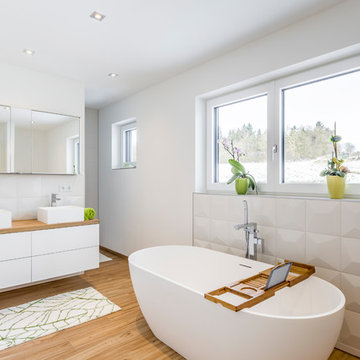
Aurora Bauträger GmbH
他の地域にある中くらいなモダンスタイルのおしゃれなマスターバスルーム (フラットパネル扉のキャビネット、白いキャビネット、置き型浴槽、白いタイル、セラミックタイル、白い壁、無垢フローリング、ベッセル式洗面器、木製洗面台、茶色い床、ブラウンの洗面カウンター) の写真
他の地域にある中くらいなモダンスタイルのおしゃれなマスターバスルーム (フラットパネル扉のキャビネット、白いキャビネット、置き型浴槽、白いタイル、セラミックタイル、白い壁、無垢フローリング、ベッセル式洗面器、木製洗面台、茶色い床、ブラウンの洗面カウンター) の写真
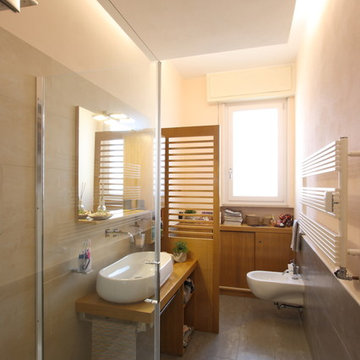
Vista dall'ingresso. Il controsoffitto nasconde l'illuminazione indiretta.
フィレンツェにある小さなモダンスタイルのおしゃれな浴室 (オープンシェルフ、淡色木目調キャビネット、コーナー設置型シャワー、壁掛け式トイレ、グレーのタイル、磁器タイル、磁器タイルの床、ベッセル式洗面器、木製洗面台、グレーの床、開き戸のシャワー) の写真
フィレンツェにある小さなモダンスタイルのおしゃれな浴室 (オープンシェルフ、淡色木目調キャビネット、コーナー設置型シャワー、壁掛け式トイレ、グレーのタイル、磁器タイル、磁器タイルの床、ベッセル式洗面器、木製洗面台、グレーの床、開き戸のシャワー) の写真
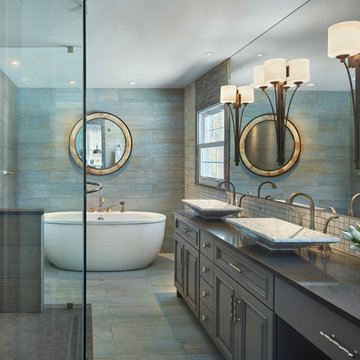
We converted a bedroom to create the new master bathroom. We added a custom vanity with makeup table, quartz counter tops, marble vessel sinks, a large glass shower, a wall mounted toilet, and a large tub.
The blue gray wood textured floor tile continues up the wall behind the bathtub to highlight the lines of the tub. Five different styles of tile and faux painted cedar trim were mixed to create a subtle yet sophisticated look.
浴室・バスルーム (ベッセル式洗面器) の写真
168
