木目調の浴室・バスルーム (アンダーカウンター洗面器、マルチカラーのタイル) の写真

Kat Alves-Photography
サクラメントにある高級な小さなカントリー風のおしゃれな浴室 (黒いキャビネット、オープン型シャワー、一体型トイレ 、マルチカラーのタイル、石タイル、白い壁、大理石の床、アンダーカウンター洗面器、大理石の洗面台) の写真
サクラメントにある高級な小さなカントリー風のおしゃれな浴室 (黒いキャビネット、オープン型シャワー、一体型トイレ 、マルチカラーのタイル、石タイル、白い壁、大理石の床、アンダーカウンター洗面器、大理石の洗面台) の写真

The soothing coastal vibes of this bathroom remodel are sure to take you to a place of calm. What a transformation this project underwent! Not only did we transform this bathroom into a spa-like sanctuary, but we also did it ahead of schedule. That's a rare occurrence in the construction and design industry.
We removed the tub and extended out the wall for the shower, which the homeowners chose to expand. This created a walk-in space, made to look even bigger by its frameless glass and large format, linen-look porcelain tile on the walls. For the shower floor, we selected a blue multicolored penny tile, and for the accent band, an opulent glass mosaic tile in dreamy ocean tones. The accent tile also graces the back of a new wall niche. This shower is now beautiful and functional.
To address the issues of storage, we removed a wall, freeing up space near the toilet, which was much-needed. Now there is a custom-built linen pantry crafted from alder wood stretching to the ceiling, adding to the visual height of the room and making the bathroom just work better.
A new vanity, also made of alder wood, and the linen closet were both stained a rich, warm tone to show off that gorgeous grain. For the walls, we chose a cool blue hue that is soothing and fresh.
The accent tile from the shower was carried behind the vanity's two LED mirrors for a bold visual impact. I love the reflection of the light on the tile! The LED mirrors are pretty high-tech, with a defogger and a dimmer to adjust the light levels.
Topping the vanity is a creamy quartz countertop, two under-mount sinks, and plumbing and cabinetry hardware in brushed nickel finishes. The cabinet knobs have a stunning iridescent shell that's hard to miss.
For the floors, we went with a large-format porcelain tile in dark grey that complements the coloring of the space as well as the look and feel.
As a final touch, floating shelves in the same rich wood-tone create additional space for décor items and storage. I styled the shelves with items to inspire and soothe this dreamy bathroom.

Doug Burke Photography
ソルトレイクシティにあるラグジュアリーな広いトラディショナルスタイルのおしゃれな浴室 (茶色い壁、フラットパネル扉のキャビネット、濃色木目調キャビネット、アルコーブ型シャワー、グレーのタイル、マルチカラーのタイル、スレートタイル、スレートの床、アンダーカウンター洗面器、御影石の洗面台) の写真
ソルトレイクシティにあるラグジュアリーな広いトラディショナルスタイルのおしゃれな浴室 (茶色い壁、フラットパネル扉のキャビネット、濃色木目調キャビネット、アルコーブ型シャワー、グレーのタイル、マルチカラーのタイル、スレートタイル、スレートの床、アンダーカウンター洗面器、御影石の洗面台) の写真

Design by Mark Evans
Project Management by Jay Schaefer
Photos by Paul Finkel
This space features a Silestone countertop & Porcelanosa Moon Glacier Metalic Color tile at the backsplash.

Built by Old Hampshire Designs, Inc.
John W. Hession, Photographer
ボストンにある中くらいなラスティックスタイルのおしゃれなバスルーム (浴槽なし) (濃色木目調キャビネット、マルチカラーのタイル、石タイル、茶色い壁、アンダーカウンター洗面器、開き戸のシャワー、オープン型シャワー、茶色い床、フラットパネル扉のキャビネット) の写真
ボストンにある中くらいなラスティックスタイルのおしゃれなバスルーム (浴槽なし) (濃色木目調キャビネット、マルチカラーのタイル、石タイル、茶色い壁、アンダーカウンター洗面器、開き戸のシャワー、オープン型シャワー、茶色い床、フラットパネル扉のキャビネット) の写真
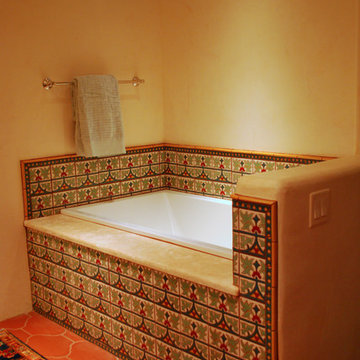
アルバカーキにある中くらいなサンタフェスタイルのおしゃれな子供用バスルーム (落し込みパネル扉のキャビネット、緑のキャビネット、ドロップイン型浴槽、マルチカラーのタイル、セラミックタイル、ベージュの壁、テラコッタタイルの床、アンダーカウンター洗面器、大理石の洗面台) の写真

This master bedroom suite was designed and executed for our client’s vacation home. It offers a rustic, contemporary feel that fits right in with lake house living. Open to the master bedroom with views of the lake, we used warm rustic wood cabinetry, an expansive mirror with arched stone surround and a neutral quartz countertop to compliment the natural feel of the home. The walk-in, frameless glass shower features a stone floor, quartz topped shower seat and niches, with oil rubbed bronze fixtures. The bedroom was outfitted with a natural stone fireplace mirroring the stone used in the bathroom and includes a rustic wood mantle. To add interest to the bedroom ceiling a tray was added and fit with rustic wood planks.

Here this 10' x 6' walk through shower sits behind the gorgeous tub deck.
ダラスにあるラグジュアリーな巨大な地中海スタイルのおしゃれなマスターバスルーム (アンダーカウンター洗面器、レイズドパネル扉のキャビネット、濃色木目調キャビネット、御影石の洗面台、ドロップイン型浴槽、オープン型シャワー、分離型トイレ、マルチカラーのタイル、石タイル、茶色い壁、トラバーチンの床) の写真
ダラスにあるラグジュアリーな巨大な地中海スタイルのおしゃれなマスターバスルーム (アンダーカウンター洗面器、レイズドパネル扉のキャビネット、濃色木目調キャビネット、御影石の洗面台、ドロップイン型浴槽、オープン型シャワー、分離型トイレ、マルチカラーのタイル、石タイル、茶色い壁、トラバーチンの床) の写真

Rockville, Maryland Modern Bathroom
#JenniferGilmer
www.gilmerkitchens.com
Photography by Bob Narod
ワシントンD.C.にある高級な小さなモダンスタイルのおしゃれなマスターバスルーム (フラットパネル扉のキャビネット、中間色木目調キャビネット、アルコーブ型浴槽、シャワー付き浴槽 、マルチカラーのタイル、ベージュの壁、アンダーカウンター洗面器、御影石の洗面台、一体型トイレ 、ボーダータイル、磁器タイルの床、ベージュの床、シャワーカーテン) の写真
ワシントンD.C.にある高級な小さなモダンスタイルのおしゃれなマスターバスルーム (フラットパネル扉のキャビネット、中間色木目調キャビネット、アルコーブ型浴槽、シャワー付き浴槽 、マルチカラーのタイル、ベージュの壁、アンダーカウンター洗面器、御影石の洗面台、一体型トイレ 、ボーダータイル、磁器タイルの床、ベージュの床、シャワーカーテン) の写真

A warm nature inspired main bathroom
シアトルにある高級な小さな北欧スタイルのおしゃれなマスターバスルーム (家具調キャビネット、中間色木目調キャビネット、洗い場付きシャワー、ビデ、マルチカラーのタイル、セラミックタイル、白い壁、磁器タイルの床、アンダーカウンター洗面器、クオーツストーンの洗面台、黒い床、開き戸のシャワー、白い洗面カウンター、洗面台1つ、独立型洗面台) の写真
シアトルにある高級な小さな北欧スタイルのおしゃれなマスターバスルーム (家具調キャビネット、中間色木目調キャビネット、洗い場付きシャワー、ビデ、マルチカラーのタイル、セラミックタイル、白い壁、磁器タイルの床、アンダーカウンター洗面器、クオーツストーンの洗面台、黒い床、開き戸のシャワー、白い洗面カウンター、洗面台1つ、独立型洗面台) の写真
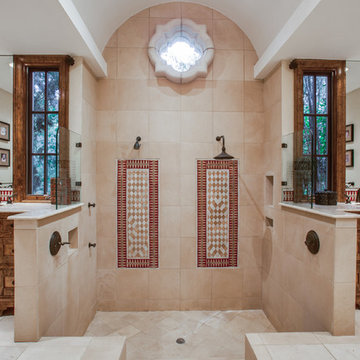
ダラスにある地中海スタイルのおしゃれなマスターバスルーム (アンダーカウンター洗面器、中間色木目調キャビネット、ダブルシャワー、マルチカラーのタイル、ベージュの壁、シェーカースタイル扉のキャビネット) の写真
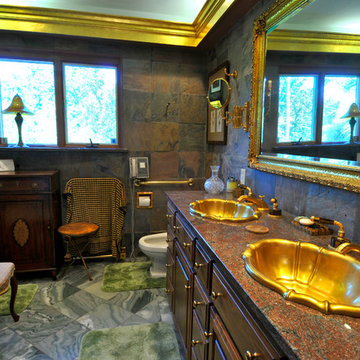
Sam Holland
チャールストンにある高級な広いトランジショナルスタイルのおしゃれなマスターバスルーム (濃色木目調キャビネット、マルチカラーのタイル、アンダーカウンター洗面器、御影石の洗面台、マルチカラーの洗面カウンター、造り付け洗面台、格子天井) の写真
チャールストンにある高級な広いトランジショナルスタイルのおしゃれなマスターバスルーム (濃色木目調キャビネット、マルチカラーのタイル、アンダーカウンター洗面器、御影石の洗面台、マルチカラーの洗面カウンター、造り付け洗面台、格子天井) の写真

John Merkl
サンフランシスコにあるミッドセンチュリースタイルのおしゃれなバスルーム (浴槽なし) (フラットパネル扉のキャビネット、濃色木目調キャビネット、マルチカラーのタイル、茶色い壁、アンダーカウンター洗面器、青い床、開き戸のシャワー、ベージュのカウンター) の写真
サンフランシスコにあるミッドセンチュリースタイルのおしゃれなバスルーム (浴槽なし) (フラットパネル扉のキャビネット、濃色木目調キャビネット、マルチカラーのタイル、茶色い壁、アンダーカウンター洗面器、青い床、開き戸のシャワー、ベージュのカウンター) の写真
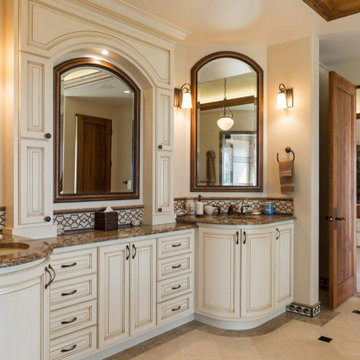
Master Bath Cabinets
サンフランシスコにある地中海スタイルのおしゃれなマスターバスルーム (レイズドパネル扉のキャビネット、大理石の洗面台、ブラウンの洗面カウンター、ベージュのキャビネット、マルチカラーのタイル、ベージュの壁、アンダーカウンター洗面器、マルチカラーの床、洗面台2つ) の写真
サンフランシスコにある地中海スタイルのおしゃれなマスターバスルーム (レイズドパネル扉のキャビネット、大理石の洗面台、ブラウンの洗面カウンター、ベージュのキャビネット、マルチカラーのタイル、ベージュの壁、アンダーカウンター洗面器、マルチカラーの床、洗面台2つ) の写真
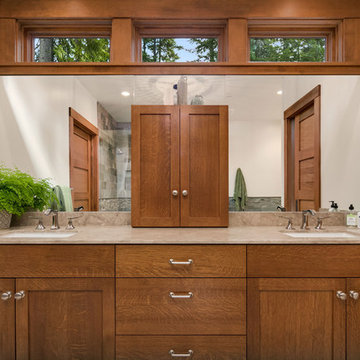
A collection of unique and luxurious spa-inspired bathrooms adorned with exotic stone walls, elegant lighting, and large wooden vanities (perfect for storage). Most of the bathrooms feature exciting black accents, showcasing a black floating farmhouse sink, black framed vanity mirrors, and black industrial pendants.
Designed by Michelle Yorke Interiors who also serves Seattle as well as Seattle's Eastside suburbs from Mercer Island all the way through Issaquah.
For more about Michelle Yorke, click here: https://michelleyorkedesign.com/
To learn more about this project, click here: https://michelleyorkedesign.com/cascade-mountain-home/
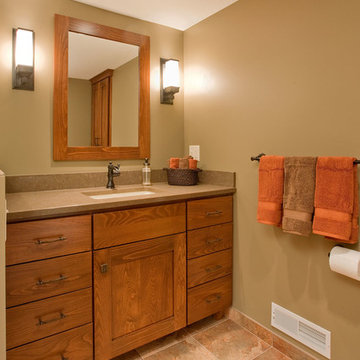
Maple Grove, MN
This bathroom remodel was part of a whole Lower Level update. The existing bathroom lacked the rustic look that the homeowner’s wanted and the space was not being fully utilized. A neo-angle shower was replaced with a larger rectangular shape that adds much needed elbow room for a better bathing experience. Porcelain slate tile on the walls in combination with the smooth, river rock floor and accent stripe up the wall add character and the rustic feeling the homeowner’s desired. A larger beech wood vanity and linen cabinet gained the homeowner’s lots of storage space for towels and toiletries.
JH Peterson
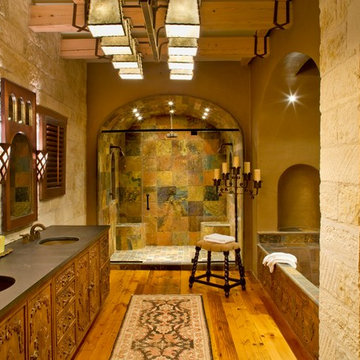
Lara Swimmer Photography
ヒューストンにあるサンタフェスタイルのおしゃれな浴室 (アンダーカウンター洗面器、スレートタイル、マルチカラーのタイル) の写真
ヒューストンにあるサンタフェスタイルのおしゃれな浴室 (アンダーカウンター洗面器、スレートタイル、マルチカラーのタイル) の写真

Inspired by the majesty of the Northern Lights and this family's everlasting love for Disney, this home plays host to enlighteningly open vistas and playful activity. Like its namesake, the beloved Sleeping Beauty, this home embodies family, fantasy and adventure in their truest form. Visions are seldom what they seem, but this home did begin 'Once Upon a Dream'. Welcome, to The Aurora.

Wendy McEahern
アルバカーキにある中くらいなコンテンポラリースタイルのおしゃれなマスターバスルーム (フラットパネル扉のキャビネット、中間色木目調キャビネット、ドロップイン型浴槽、コーナー設置型シャワー、ボーダータイル、黄色い壁、磁器タイルの床、アンダーカウンター洗面器、珪岩の洗面台、マルチカラーのタイル) の写真
アルバカーキにある中くらいなコンテンポラリースタイルのおしゃれなマスターバスルーム (フラットパネル扉のキャビネット、中間色木目調キャビネット、ドロップイン型浴槽、コーナー設置型シャワー、ボーダータイル、黄色い壁、磁器タイルの床、アンダーカウンター洗面器、珪岩の洗面台、マルチカラーのタイル) の写真
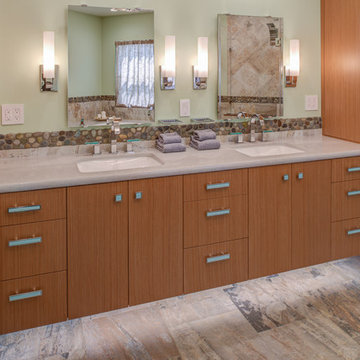
Design By: Design Set Match Construction by: Wolfe Inc Photography by: Treve Johnson Photography Tile Materials: Ceramic Tile Design Light Fixtures: Berkeley Lighting Plumbing Fixtures: Jack London kitchen & Bath Ideabook: http://www.houzz.com/ideabooks/50946424/thumbs/montclair-contemporary-master-bath
木目調の浴室・バスルーム (アンダーカウンター洗面器、マルチカラーのタイル) の写真
1