赤い浴室・バスルーム (アンダーカウンター洗面器、白いキャビネット) の写真
絞り込み:
資材コスト
並び替え:今日の人気順
写真 1〜20 枚目(全 107 枚)
1/4

The clients for this small bathroom project are passionate art enthusiasts and asked the architects to create a space based on the work of one of their favorite abstract painters, Piet Mondrian. Mondrian was a Dutch artist associated with the De Stijl movement which reduced designs down to basic rectilinear forms and primary colors within a grid. Alloy used floor to ceiling recycled glass tiles to re-interpret Mondrian's compositions, using blocks of color in a white grid of tile to delineate space and the functions within the small room. A red block of color is recessed and becomes a niche, a blue block is a shower seat, a yellow rectangle connects shower fixtures with the drain.
The bathroom also has many aging-in-place design components which were a priority for the clients. There is a zero clearance entrance to the shower. We widened the doorway for greater accessibility and installed a pocket door to save space. ADA compliant grab bars were located to compliment the tile composition.
Andrea Hubbell Photography
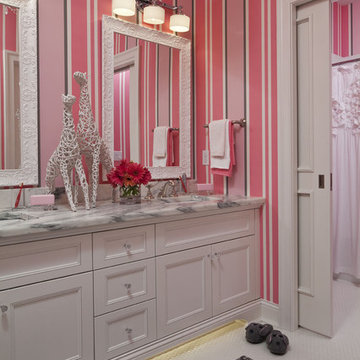
Martha O'Hara Interiors, Interior Selections & Furnishings | Charles Cudd De Novo, Architecture | Troy Thies Photography | Shannon Gale, Photo Styling
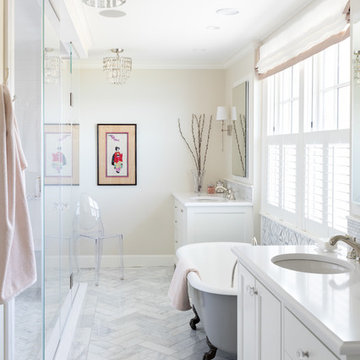
ボストンにあるビーチスタイルのおしゃれなマスターバスルーム (白いキャビネット、白い洗面カウンター、猫足バスタブ、ベージュの壁、大理石の床、アンダーカウンター洗面器、落し込みパネル扉のキャビネット) の写真

Decorated shared bath includes kids theme and girls pink accessories. This kids bath has a shared entry between hallway and her bedroom. A small marbled octagon tile was selected for the flooring and subway tile for a new shower. The more permanent features like the tile will grown with her while wall color and decor can easily change over the years.
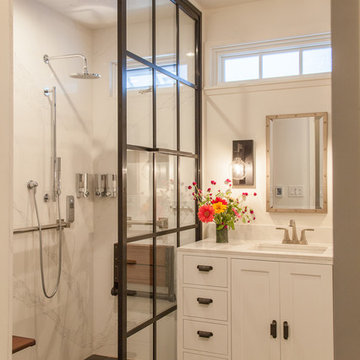
ロサンゼルスにあるトランジショナルスタイルのおしゃれなバスルーム (浴槽なし) (白いキャビネット、アルコーブ型シャワー、白いタイル、白い壁、セメントタイルの床、アンダーカウンター洗面器、オープンシャワー、シェーカースタイル扉のキャビネット) の写真
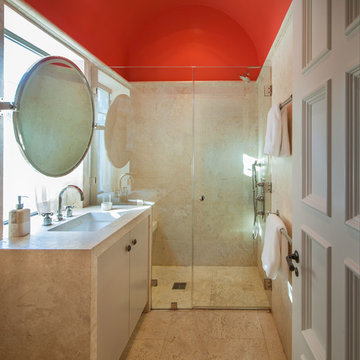
Guest Bath
Photo Credit: Maxwell Mackenzie
マイアミにある地中海スタイルのおしゃれなバスルーム (浴槽なし) (アンダーカウンター洗面器、フラットパネル扉のキャビネット、白いキャビネット、大理石の洗面台、バリアフリー、分離型トイレ、ベージュのタイル、石タイル、ベージュの壁、大理石の床) の写真
マイアミにある地中海スタイルのおしゃれなバスルーム (浴槽なし) (アンダーカウンター洗面器、フラットパネル扉のキャビネット、白いキャビネット、大理石の洗面台、バリアフリー、分離型トイレ、ベージュのタイル、石タイル、ベージュの壁、大理石の床) の写真

Hall bathroom for daughter. Photography by Kmiecik Photography.
シカゴにある高級な中くらいなエクレクティックスタイルのおしゃれな子供用バスルーム (アンダーカウンター洗面器、レイズドパネル扉のキャビネット、白いキャビネット、御影石の洗面台、ドロップイン型浴槽、分離型トイレ、黒いタイル、セラミックタイル、ピンクの壁、セラミックタイルの床、アルコーブ型シャワー、マルチカラーの床、オープンシャワー、黒い洗面カウンター、洗面台1つ、独立型洗面台、クロスの天井、パネル壁、白い天井) の写真
シカゴにある高級な中くらいなエクレクティックスタイルのおしゃれな子供用バスルーム (アンダーカウンター洗面器、レイズドパネル扉のキャビネット、白いキャビネット、御影石の洗面台、ドロップイン型浴槽、分離型トイレ、黒いタイル、セラミックタイル、ピンクの壁、セラミックタイルの床、アルコーブ型シャワー、マルチカラーの床、オープンシャワー、黒い洗面カウンター、洗面台1つ、独立型洗面台、クロスの天井、パネル壁、白い天井) の写真

A primary bathroom with transitional architecture, wainscot paneling, a fresh rose paint color and a new freestanding tub and black shower door are a feast for the eyes.

Jonathan Mitchell
サンフランシスコにある広いトラディショナルスタイルのおしゃれなマスターバスルーム (フラットパネル扉のキャビネット、白いキャビネット、モノトーンのタイル、白いタイル、アンダーカウンター洗面器、マルチカラーの床、黒い洗面カウンター、置き型浴槽、アルコーブ型シャワー、分離型トイレ、サブウェイタイル、白い壁、磁器タイルの床、大理石の洗面台、開き戸のシャワー) の写真
サンフランシスコにある広いトラディショナルスタイルのおしゃれなマスターバスルーム (フラットパネル扉のキャビネット、白いキャビネット、モノトーンのタイル、白いタイル、アンダーカウンター洗面器、マルチカラーの床、黒い洗面カウンター、置き型浴槽、アルコーブ型シャワー、分離型トイレ、サブウェイタイル、白い壁、磁器タイルの床、大理石の洗面台、開き戸のシャワー) の写真
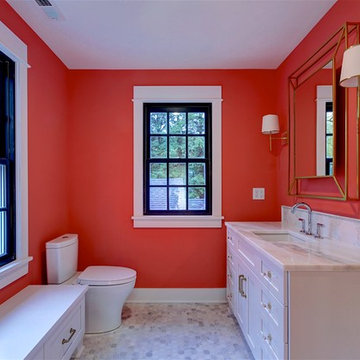
Still Capture Photography
クリーブランドにあるトランジショナルスタイルのおしゃれなバスルーム (浴槽なし) (落し込みパネル扉のキャビネット、白いキャビネット、分離型トイレ、オレンジの壁、アンダーカウンター洗面器、グレーの床、白い洗面カウンター) の写真
クリーブランドにあるトランジショナルスタイルのおしゃれなバスルーム (浴槽なし) (落し込みパネル扉のキャビネット、白いキャビネット、分離型トイレ、オレンジの壁、アンダーカウンター洗面器、グレーの床、白い洗面カウンター) の写真
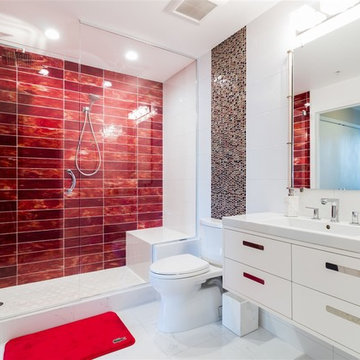
This distinctive Bathroom was completed with gorgeous red glass tile and custom Hansgrohe shower heads that you turn on with a button. The red color was inspired by our clients being native country of Liverpool and a big fan of the Liverpool football team. The bathroom sure brings one alive in the morning.

トロントにあるトランジショナルスタイルのおしゃれな子供用バスルーム (白いキャビネット、アルコーブ型浴槽、シャワー付き浴槽 、一体型トイレ 、ピンクの壁、モザイクタイル、アンダーカウンター洗面器、珪岩の洗面台、白い床、シャワーカーテン、白いタイル、サブウェイタイル、フラットパネル扉のキャビネット) の写真
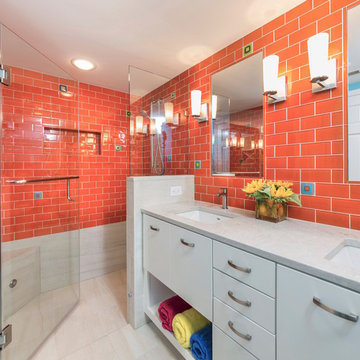
Photo by Bill Hazlegrove
他の地域にある高級な中くらいなトランジショナルスタイルのおしゃれな子供用バスルーム (フラットパネル扉のキャビネット、白いキャビネット、オレンジのタイル、磁器タイルの床、アンダーカウンター洗面器、クオーツストーンの洗面台、ベージュの床、開き戸のシャワー、バリアフリー、サブウェイタイル) の写真
他の地域にある高級な中くらいなトランジショナルスタイルのおしゃれな子供用バスルーム (フラットパネル扉のキャビネット、白いキャビネット、オレンジのタイル、磁器タイルの床、アンダーカウンター洗面器、クオーツストーンの洗面台、ベージュの床、開き戸のシャワー、バリアフリー、サブウェイタイル) の写真
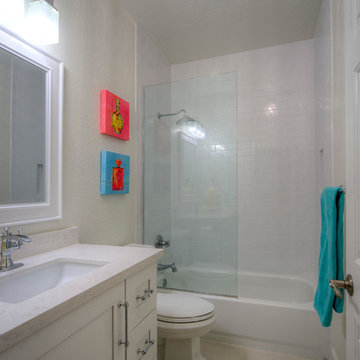
White shaker vanity with porcelain floors and subway tile shower. #kitchen #design #cabinets #kitchencabinets #kitchendesign #trends #kitchentrends #designtrends #modernkitchen #moderndesign #transitionaldesign #transitionalkitchens #farmhousekitchen #farmhousedesign #scottsdalekitchens #scottsdalecabinets #scottsdaledesign #phoenixkitchen #phoenixdesign #phoenixcabinets

Salle de bain enfant
パリにあるお手頃価格の小さなコンテンポラリースタイルのおしゃれなバスルーム (浴槽なし) (インセット扉のキャビネット、白いキャビネット、置き型浴槽、シャワー付き浴槽 、壁掛け式トイレ、ピンクのタイル、磁器タイル、セラミックタイルの床、アンダーカウンター洗面器、クオーツストーンの洗面台、グレーの床、オープンシャワー、ピンクの洗面カウンター、ピンクの壁) の写真
パリにあるお手頃価格の小さなコンテンポラリースタイルのおしゃれなバスルーム (浴槽なし) (インセット扉のキャビネット、白いキャビネット、置き型浴槽、シャワー付き浴槽 、壁掛け式トイレ、ピンクのタイル、磁器タイル、セラミックタイルの床、アンダーカウンター洗面器、クオーツストーンの洗面台、グレーの床、オープンシャワー、ピンクの洗面カウンター、ピンクの壁) の写真

ロサンゼルスにある高級な広いエクレクティックスタイルのおしゃれなマスターバスルーム (白いキャビネット、アルコーブ型浴槽、コーナー設置型シャワー、ピンクのタイル、モザイクタイル、ピンクの壁、モザイクタイル、アンダーカウンター洗面器、人工大理石カウンター、ピンクの床、開き戸のシャワー、落し込みパネル扉のキャビネット) の写真
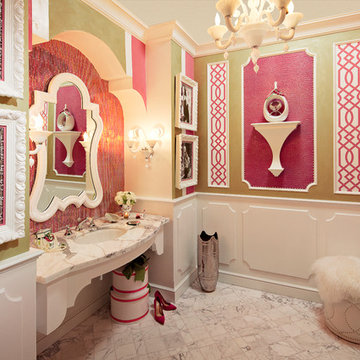
This Powder Room takes you back to the 40's with it's Hollywood Glam vibe. Super fun and VERY girly!
Designed for the ASID Dream House, Orange County, CA.
Lisa Renee Photography
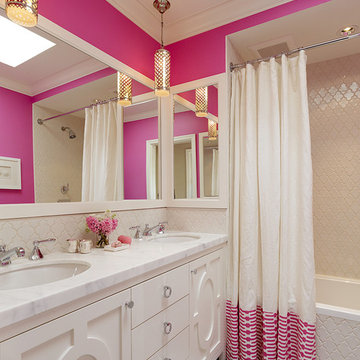
サンフランシスコにあるトランジショナルスタイルのおしゃれな子供用バスルーム (アンダーカウンター洗面器、ドロップイン型浴槽、シャワー付き浴槽 、ベージュのタイル、ピンクの壁、白いキャビネット) の写真
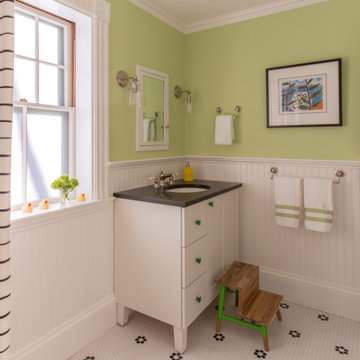
ボストンにあるトラディショナルスタイルのおしゃれな子供用バスルーム (白いキャビネット、緑の壁、モザイクタイル、アンダーカウンター洗面器、白い床、黒い洗面カウンター、シェーカースタイル扉のキャビネット) の写真
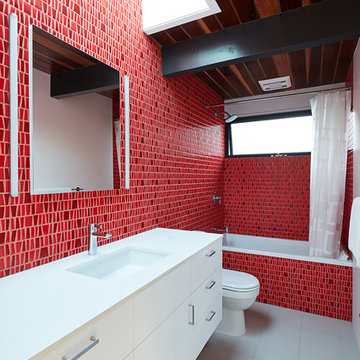
Klopf Architecture completely remodeled this once dark Eichler house in Palo Alto creating a more open, bright and functional family home. The reconfigured great room with new full height windows and sliding glass doors blends the indoors with the newly landscaped patio and seating areas outside. The former galley kitchen was relocated and was opened up to have clear sight lines through the great room and out to the patios and yard, including a large island and a beautiful walnut bar countertop with seating. An integrated small front addition was added allowing for a more spacious master bath and hall bath layouts. With the removal of the old brick fireplace, larger sliding glass doors and multiple skylights now flood the home with natural light.
The goals were to work within the Eichler style while creating a more open, indoor-outdoor flow and functional spaces, as well as a more efficient building envelope including a well insulated roof, providing solutions that many Eichler homeowners appreciate. The original entryway lacked unique details; the clients desired a more gracious front approach. The historic Eichler color palette was used to create a modern updated front facade.
Durable grey porcelain floor tiles unify the entire home, creating a continuous flow. They, along with white walls, provide a backdrop for the unique elements and materials to stand on their own, such as the brightly colored mosaic tiles, the walnut bar and furniture, and stained ceiling boards. A secondary living space was extended out to the patio with the addition of a bench and additional seating.
This Single family Eichler 4 bedroom 2 bath remodel is located in the heart of the Silicon Valley.
Klopf Architecture Project Team: John Klopf, Klara Kevane, and Ethan Taylor
Contractor: Coast to Coast Construction
Landscape Contractor: Discelli
Structural Engineer: Brian Dotson Consulting Engineer
Photography ©2018 Mariko Reed
Location: Palo Alto, CA
Year completed: 2017
赤い浴室・バスルーム (アンダーカウンター洗面器、白いキャビネット) の写真
1