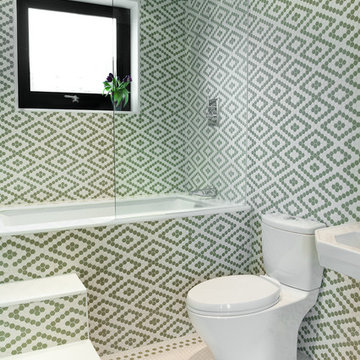浴室・バスルーム (ペデスタルシンク、アルコーブ型浴槽) の写真
絞り込み:
資材コスト
並び替え:今日の人気順
写真 1〜20 枚目(全 1,927 枚)
1/3

My team took a fresh approach to traditional style in this home. Inspired by fresh cut blossoms and a crisp palette, we transformed the space with airy elegance. Exquisite natural stones and antique silhouettes coupled with chalky white hues created an understated elegance as romantic as a love poem.
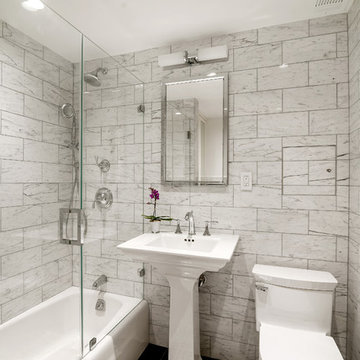
Renovated bathroom "After" photo of a gut renovation of a 1960's apartment on Central Park West, New York
Photo: Elizabeth Dooley
ニューヨークにある高級な小さなトラディショナルスタイルのおしゃれなバスルーム (浴槽なし) (アルコーブ型浴槽、シャワー付き浴槽 、一体型トイレ 、グレーのタイル、石タイル、グレーの壁、ペデスタルシンク) の写真
ニューヨークにある高級な小さなトラディショナルスタイルのおしゃれなバスルーム (浴槽なし) (アルコーブ型浴槽、シャワー付き浴槽 、一体型トイレ 、グレーのタイル、石タイル、グレーの壁、ペデスタルシンク) の写真

A classic black and white bath, in a 1910 home
photo by Michele Lee Willson
サンフランシスコにあるお手頃価格の中くらいなトラディショナルスタイルのおしゃれな浴室 (モザイクタイル、ペデスタルシンク、アルコーブ型浴槽、シャワー付き浴槽 、分離型トイレ、セラミックタイルの床、グレーの壁、シャワーカーテン) の写真
サンフランシスコにあるお手頃価格の中くらいなトラディショナルスタイルのおしゃれな浴室 (モザイクタイル、ペデスタルシンク、アルコーブ型浴槽、シャワー付き浴槽 、分離型トイレ、セラミックタイルの床、グレーの壁、シャワーカーテン) の写真
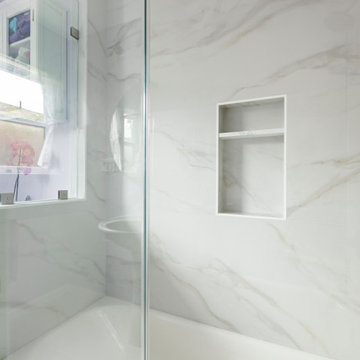
ロサンゼルスにある低価格の中くらいなコンテンポラリースタイルのおしゃれなバスルーム (浴槽なし) (白いキャビネット、アルコーブ型浴槽、アルコーブ型シャワー、一体型トイレ 、グレーのタイル、セラミックタイル、紫の壁、セラミックタイルの床、ペデスタルシンク、白い床、開き戸のシャワー、ニッチ、洗面台1つ、造り付け洗面台) の写真

We updated this century-old iconic Edwardian San Francisco home to meet the homeowners' modern-day requirements while still retaining the original charm and architecture. The color palette was earthy and warm to play nicely with the warm wood tones found in the original wood floors, trim, doors and casework.

An elevated, yet playful bathroom design for both Kids and Guests.
ニューヨークにある高級な小さなトランジショナルスタイルのおしゃれな子供用バスルーム (白いキャビネット、アルコーブ型浴槽、シャワー付き浴槽 、分離型トイレ、青いタイル、セラミックタイル、白い壁、セラミックタイルの床、ペデスタルシンク、人工大理石カウンター、白い床、オープンシャワー、白い洗面カウンター、洗面台1つ、造り付け洗面台) の写真
ニューヨークにある高級な小さなトランジショナルスタイルのおしゃれな子供用バスルーム (白いキャビネット、アルコーブ型浴槽、シャワー付き浴槽 、分離型トイレ、青いタイル、セラミックタイル、白い壁、セラミックタイルの床、ペデスタルシンク、人工大理石カウンター、白い床、オープンシャワー、白い洗面カウンター、洗面台1つ、造り付け洗面台) の写真
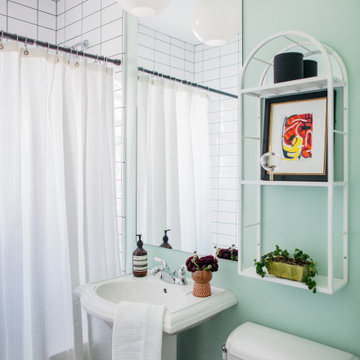
シカゴにあるお手頃価格の小さなエクレクティックスタイルのおしゃれな浴室 (シャワー付き浴槽 、緑の壁、セラミックタイルの床、ペデスタルシンク、黒い床、シャワーカーテン、洗面台1つ、アルコーブ型浴槽、白いタイル) の写真
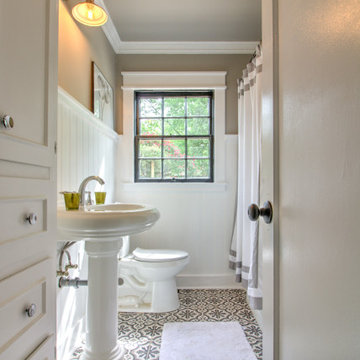
他の地域にあるカントリー風のおしゃれな浴室 (アルコーブ型浴槽、シャワー付き浴槽 、グレーの壁、ペデスタルシンク、マルチカラーの床、シャワーカーテン、洗面台1つ、羽目板の壁) の写真
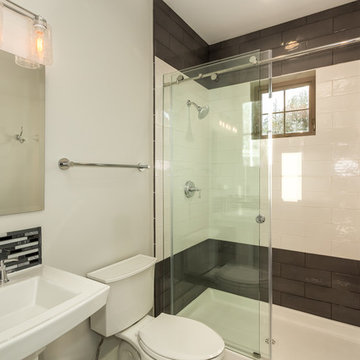
シアトルにある高級な中くらいなコンテンポラリースタイルのおしゃれな浴室 (アルコーブ型浴槽、アルコーブ型シャワー、分離型トイレ、モノトーンのタイル、サブウェイタイル、グレーの壁、ペデスタルシンク、引戸のシャワー) の写真
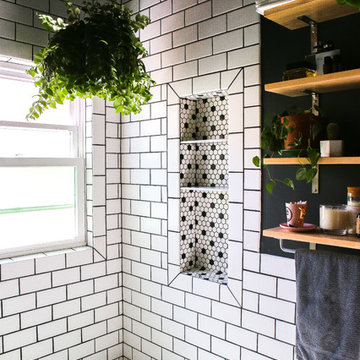
This black-and-white powder room is a contrast of old and new as well as a lesson in spending priorities. It features a refurbished pedestal sink with a painted black background all set off by inexpensive subway tile.
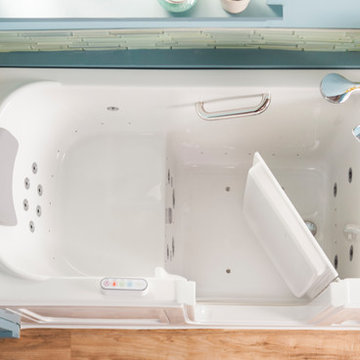
Our goal is to make customers feel independent and safe in the comfort of their own homes at every stage of life. Through our innovative walk-in tub designs, we strive to improve the quality of life for our customers by providing an accessible, secure way for people to bathe.
In addition to our unique therapeutic features, every American Standard walk-in tub includes safety and functionality benefits to fit the needs of people with limited mobility.
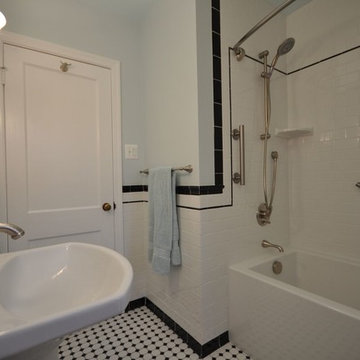
ワシントンD.C.にある中くらいなトラディショナルスタイルのおしゃれなバスルーム (浴槽なし) (アルコーブ型浴槽、シャワー付き浴槽 、分離型トイレ、モノトーンのタイル、サブウェイタイル、青い壁、セラミックタイルの床、ペデスタルシンク) の写真
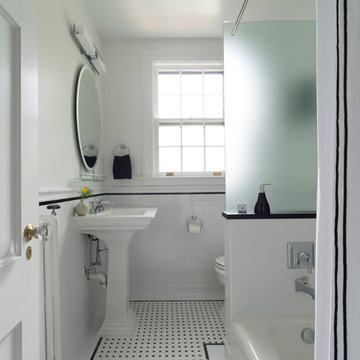
Michael K. Wilkinson
Though the footprint of the hall bath did not change, we did gut the entire room. The client had the idea of a classic black and white look for this bathroom. The designer added add interest with a thin black border on the white tile chair rail. The same thin border was also used on the floor to create a basket weave tile inset. A strip of Absolute Black granite tops off the white knee wall that separates the tub and toilet. Relocating plumbing is always a challenge in existing apartments. That is why we try to work with existing stacks and pipes. In this case, the new tub filler faucet was relocated 12-inches from the existing location and placed on the knee wall.
To accommodate the small footprint of the bathroom we used a 24-inch pedestal sink, round (not elongated) toilet and tub that is 4-feet 6-inches long (rather than a 5-foot standard tub. However, the new tub is 32-inches wide (the old one was narrower) which is more convenient for a shower tub.
A frosted glass panel was placed on the knee wall to give the owners privacy while taking a shower—as you can see the window is across from the tub. A new showerhead was reinstalled in place of the existing one. We used a special rod with a cap–in addition to its use as a curtain rod, it also acts as a support for the glass panel.
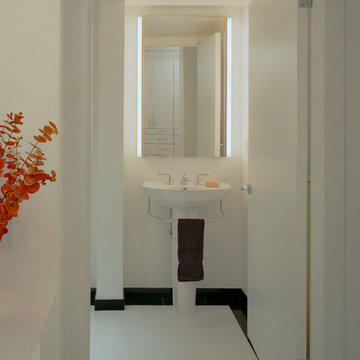
Bjorg Magnea
ニューヨークにある高級な中くらいなコンテンポラリースタイルのおしゃれなバスルーム (浴槽なし) (ペデスタルシンク、白いタイル、磁器タイル、白い壁、大理石の床、アルコーブ型浴槽、白い床) の写真
ニューヨークにある高級な中くらいなコンテンポラリースタイルのおしゃれなバスルーム (浴槽なし) (ペデスタルシンク、白いタイル、磁器タイル、白い壁、大理石の床、アルコーブ型浴槽、白い床) の写真
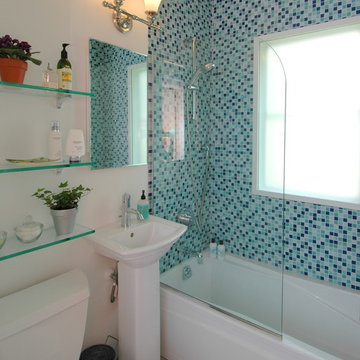
Because this was the only bathroom in the house, the remodel was completed in nine days while the client vacationed. It now has the bright, clean, uncluttered aesthetic the client wanted. Set against all-white fixtures and walls are four vibrant shades of blue glass tiles in the tub/shower surround, and there is the personality we see in our client.
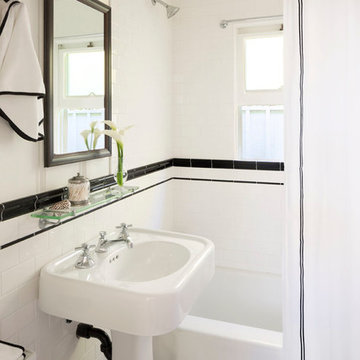
Photo by Grey Crawford
オレンジカウンティにある小さなヴィクトリアン調のおしゃれな浴室 (ペデスタルシンク、アルコーブ型浴槽、シャワー付き浴槽 、白いタイル、白い壁) の写真
オレンジカウンティにある小さなヴィクトリアン調のおしゃれな浴室 (ペデスタルシンク、アルコーブ型浴槽、シャワー付き浴槽 、白いタイル、白い壁) の写真
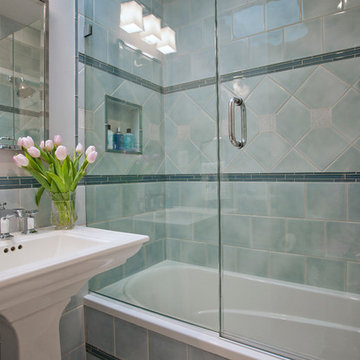
Kenneth M Wyner photography
ワシントンD.C.にある小さなトラディショナルスタイルのおしゃれな浴室 (ペデスタルシンク、アルコーブ型浴槽、アルコーブ型シャワー、分離型トイレ、青いタイル、磁器タイル、青い壁、大理石の床) の写真
ワシントンD.C.にある小さなトラディショナルスタイルのおしゃれな浴室 (ペデスタルシンク、アルコーブ型浴槽、アルコーブ型シャワー、分離型トイレ、青いタイル、磁器タイル、青い壁、大理石の床) の写真
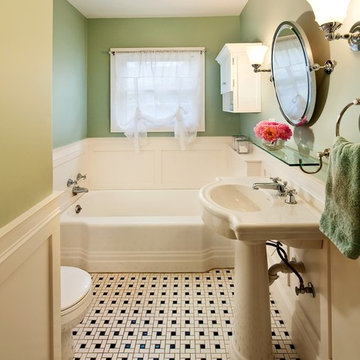
This classic bathroom with white wainscoting features black and white tile, Devine blue/green paint and Pottery Barn accessories. Jenerik Images Photography
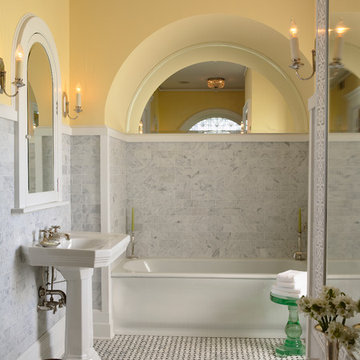
Architecture & Interior Design: David Heide Design Studio -- Photos: Susan Gilmore
ミネアポリスにあるトラディショナルスタイルのおしゃれなマスターバスルーム (ペデスタルシンク、黄色い壁、アルコーブ型浴槽、グレーのタイル、石タイル、大理石の床、マルチカラーの床) の写真
ミネアポリスにあるトラディショナルスタイルのおしゃれなマスターバスルーム (ペデスタルシンク、黄色い壁、アルコーブ型浴槽、グレーのタイル、石タイル、大理石の床、マルチカラーの床) の写真
浴室・バスルーム (ペデスタルシンク、アルコーブ型浴槽) の写真
1
