サウナ・バスルーム (オーバーカウンターシンク) の写真
絞り込み:
資材コスト
並び替え:今日の人気順
写真 1〜20 枚目(全 220 枚)
1/3

Suzanne Deller www.suzannedeller.com
デンバーにある高級な小さなトラディショナルスタイルのおしゃれなサウナ (オーバーカウンターシンク、分離型トイレ、落し込みパネル扉のキャビネット、淡色木目調キャビネット、御影石の洗面台、グレーのタイル、磁器タイル、磁器タイルの床、ベージュの壁、アルコーブ型シャワー、茶色い床、開き戸のシャワー) の写真
デンバーにある高級な小さなトラディショナルスタイルのおしゃれなサウナ (オーバーカウンターシンク、分離型トイレ、落し込みパネル扉のキャビネット、淡色木目調キャビネット、御影石の洗面台、グレーのタイル、磁器タイル、磁器タイルの床、ベージュの壁、アルコーブ型シャワー、茶色い床、開き戸のシャワー) の写真
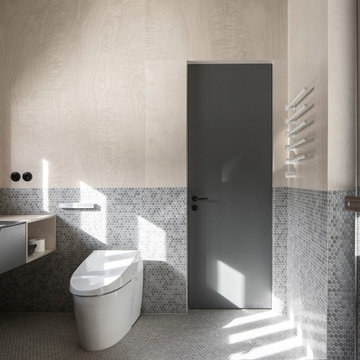
INT2 architecture
高級な小さなおしゃれなサウナ (フラットパネル扉のキャビネット、グレーのキャビネット、アルコーブ型シャワー、一体型トイレ 、グレーのタイル、モザイクタイル、ベージュの壁、モザイクタイル、オーバーカウンターシンク、クオーツストーンの洗面台、グレーの床、開き戸のシャワー) の写真
高級な小さなおしゃれなサウナ (フラットパネル扉のキャビネット、グレーのキャビネット、アルコーブ型シャワー、一体型トイレ 、グレーのタイル、モザイクタイル、ベージュの壁、モザイクタイル、オーバーカウンターシンク、クオーツストーンの洗面台、グレーの床、開き戸のシャワー) の写真

Luxuriously finished bath with steam shower and modern finishes is the perfect place to relax and pamper yourself.
デンバーにあるラグジュアリーな広いコンテンポラリースタイルのおしゃれなサウナ (フラットパネル扉のキャビネット、中間色木目調キャビネット、コーナー型浴槽、一体型トイレ 、黒いタイル、石タイル、ベージュの壁、スレートの床、コンクリートの洗面台、オーバーカウンターシンク、アルコーブ型シャワー、茶色い床、開き戸のシャワー) の写真
デンバーにあるラグジュアリーな広いコンテンポラリースタイルのおしゃれなサウナ (フラットパネル扉のキャビネット、中間色木目調キャビネット、コーナー型浴槽、一体型トイレ 、黒いタイル、石タイル、ベージュの壁、スレートの床、コンクリートの洗面台、オーバーカウンターシンク、アルコーブ型シャワー、茶色い床、開き戸のシャワー) の写真
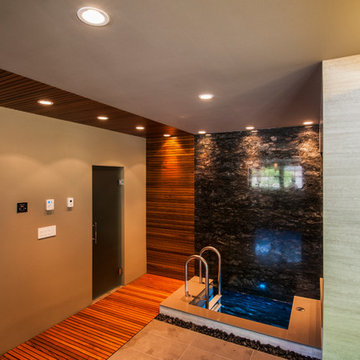
Construction: Kingdom Builders
バンクーバーにあるラグジュアリーな巨大なコンテンポラリースタイルのおしゃれなサウナ (ルーバー扉のキャビネット、淡色木目調キャビネット、和式浴槽、洗い場付きシャワー、一体型トイレ 、黒いタイル、石スラブタイル、玉石タイル、オーバーカウンターシンク、クオーツストーンの洗面台) の写真
バンクーバーにあるラグジュアリーな巨大なコンテンポラリースタイルのおしゃれなサウナ (ルーバー扉のキャビネット、淡色木目調キャビネット、和式浴槽、洗い場付きシャワー、一体型トイレ 、黒いタイル、石スラブタイル、玉石タイル、オーバーカウンターシンク、クオーツストーンの洗面台) の写真
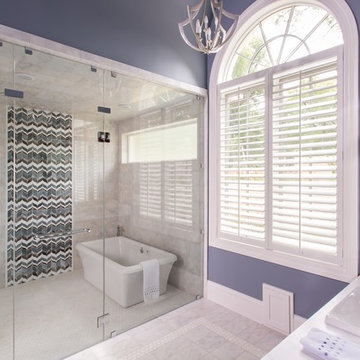
This custom bathroom showcases a beautiful mosaic along the back wall of the "wet room" shower enclosure. The specially designed vanities are the perfect addition to this retreat. A freestanding tub sits inside the wet room for a sauna spa-like experience.
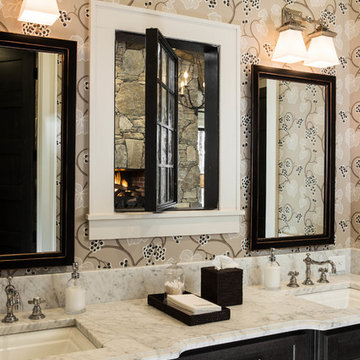
In the master bath, with the pivoting window slightly open, showing the master bedroom fireplace. Marble tops the dual sink vanity that sits on a black base.
Scott Moore Photography
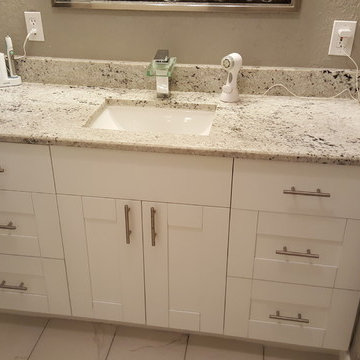
All work completed by Broome Property Enterprises
オーランドにある高級な中くらいなモダンスタイルのおしゃれなサウナ (シェーカースタイル扉のキャビネット、白いキャビネット、一体型トイレ 、白いタイル、磁器タイル、グレーの壁、磁器タイルの床、オーバーカウンターシンク、御影石の洗面台、グレーの床) の写真
オーランドにある高級な中くらいなモダンスタイルのおしゃれなサウナ (シェーカースタイル扉のキャビネット、白いキャビネット、一体型トイレ 、白いタイル、磁器タイル、グレーの壁、磁器タイルの床、オーバーカウンターシンク、御影石の洗面台、グレーの床) の写真

Modern Black and White Bathroom with a shower, toilet, and black overhead cabinet. Vanity sink with floating vanity. Black cabinets and countertop. The shower has grey tiles with brick style on the walls and small honeycomb tiles on the floor. A window with black trim in the shower. Large honeycomb tiles on the bathroom floor. One light fixture in the shower. One light fixture outside the shower. One light fixture above the mirror.
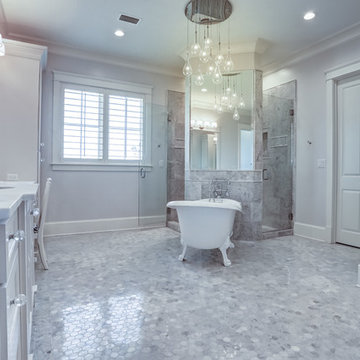
Saints Johns Tower is a unique and elegant custom designed home. Located on a peninsula on Ono Island, this home has views to die for. The tower element gives you the feeling of being encased by the water with windows allowing you to see out from every angle. This home was built by Phillip Vlahos custom home builders and designed by Bob Chatham custom home designs.
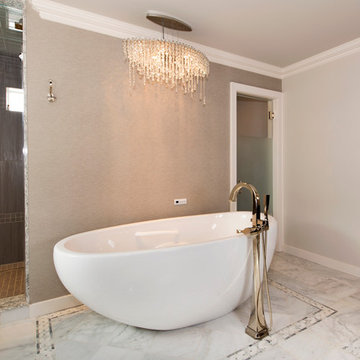
Third Shift Photography
他の地域にあるラグジュアリーな広いトランジショナルスタイルのおしゃれなサウナ (レイズドパネル扉のキャビネット、濃色木目調キャビネット、置き型浴槽、白いタイル、石タイル、グレーの壁、大理石の床、オーバーカウンターシンク、クオーツストーンの洗面台、オープン型シャワー、グレーの床、オープンシャワー) の写真
他の地域にあるラグジュアリーな広いトランジショナルスタイルのおしゃれなサウナ (レイズドパネル扉のキャビネット、濃色木目調キャビネット、置き型浴槽、白いタイル、石タイル、グレーの壁、大理石の床、オーバーカウンターシンク、クオーツストーンの洗面台、オープン型シャワー、グレーの床、オープンシャワー) の写真
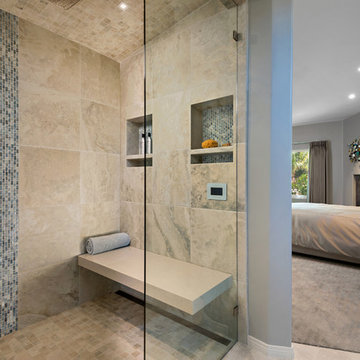
Moss Custom Homes, INCKY Photography
フェニックスにあるコンテンポラリースタイルのおしゃれなサウナ (フラットパネル扉のキャビネット、中間色木目調キャビネット、分離型トイレ、グレーのタイル、磁器タイル、グレーの壁、磁器タイルの床、オーバーカウンターシンク、人工大理石カウンター) の写真
フェニックスにあるコンテンポラリースタイルのおしゃれなサウナ (フラットパネル扉のキャビネット、中間色木目調キャビネット、分離型トイレ、グレーのタイル、磁器タイル、グレーの壁、磁器タイルの床、オーバーカウンターシンク、人工大理石カウンター) の写真
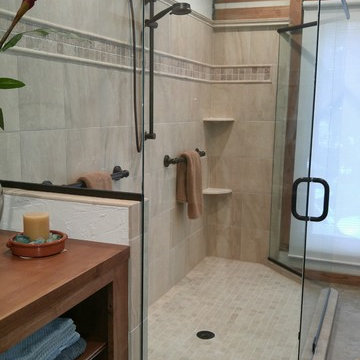
This spacious shower is a real focal point of this master bath. Using a combination or porcelain tile and natural stone keeps the shower light and clean looking, the mostly frameless glass is accented in oil rubbed bronze.
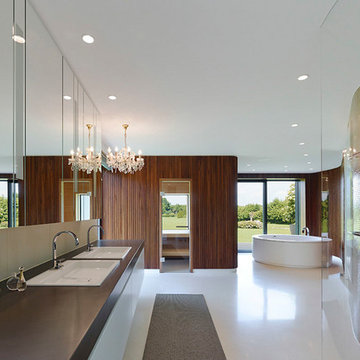
Photography: Zooey Braun Roemerstr. 51, Stuttgart, T +49 (0)711 6400361, zooey@zooeybraun.de
シュトゥットガルトにある巨大なコンテンポラリースタイルのおしゃれなサウナ (フラットパネル扉のキャビネット、白いキャビネット、バリアフリー、オーバーカウンターシンク、置き型浴槽、白い床、茶色い壁、オープンシャワー、照明) の写真
シュトゥットガルトにある巨大なコンテンポラリースタイルのおしゃれなサウナ (フラットパネル扉のキャビネット、白いキャビネット、バリアフリー、オーバーカウンターシンク、置き型浴槽、白い床、茶色い壁、オープンシャワー、照明) の写真
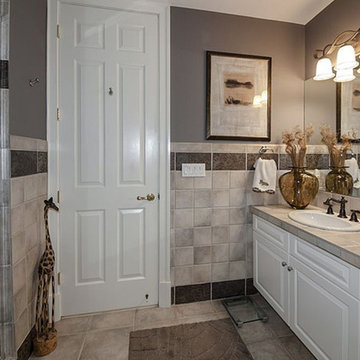
ワシントンD.C.にあるラグジュアリーな広いトランジショナルスタイルのおしゃれなサウナ (オーバーカウンターシンク、レイズドパネル扉のキャビネット、白いキャビネット、タイルの洗面台、分離型トイレ、グレーのタイル、セラミックタイル、グレーの壁、セラミックタイルの床、アルコーブ型シャワー、白い床、開き戸のシャワー) の写真
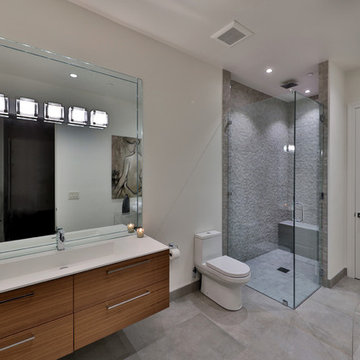
Spa Bathroom with English Walnut Vanity and Rain Shower Head. Three dimensional Porcelanosa Tile on the Shower walls
アトランタにある高級な広いコンテンポラリースタイルのおしゃれなサウナ (家具調キャビネット、茶色いキャビネット、コーナー設置型シャワー、一体型トイレ 、グレーのタイル、磁器タイル、白い壁、磁器タイルの床、オーバーカウンターシンク、珪岩の洗面台、グレーの床、開き戸のシャワー、白い洗面カウンター) の写真
アトランタにある高級な広いコンテンポラリースタイルのおしゃれなサウナ (家具調キャビネット、茶色いキャビネット、コーナー設置型シャワー、一体型トイレ 、グレーのタイル、磁器タイル、白い壁、磁器タイルの床、オーバーカウンターシンク、珪岩の洗面台、グレーの床、開き戸のシャワー、白い洗面カウンター) の写真
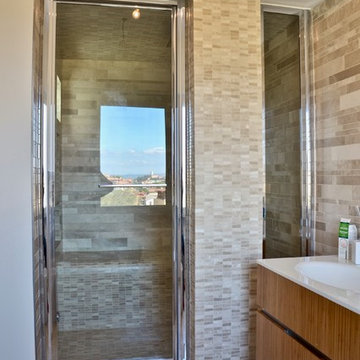
ローマにある高級な中くらいなコンテンポラリースタイルのおしゃれなサウナ (フラットパネル扉のキャビネット、淡色木目調キャビネット、オープン型シャワー、分離型トイレ、白いタイル、セラミックタイル、白い壁、磁器タイルの床、オーバーカウンターシンク、人工大理石カウンター、ベージュの床、開き戸のシャワー) の写真
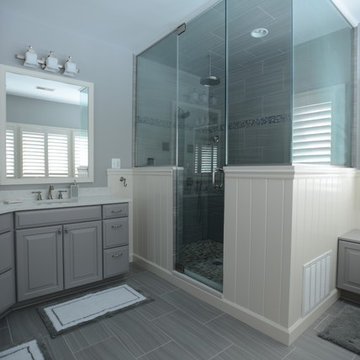
Custom shower doors to complete this steam shower. Beautiful rain shower head with full wall tiling for the perfect spa experience. The grained looking floor and white quartz countertop really bring the room together
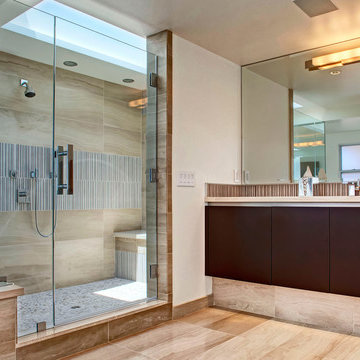
Designed By: Sarah Buehlman
Marc and Mandy Maister were clients and fans of Cantoni before they purchased this harbor home on Balboa Island. The South African natives originally met designer Sarah Buehlman and Cantoni’s Founder and CEO Michael Wilkov at a storewide sale, and quickly established a relationship as they bought furnishings for their primary residence in Newport Beach.
So, when the couple decided to invest in this gorgeous second home, in one of the ritziest enclaves in North America, they sought Sarah’s help in transforming the outdated 1960’s residence into a modern marvel. “It’s now the ultimate beach house,” says Sarah, “and finished in Cantoni from top to bottom—including new custom cabinetry installed throughout.”
But let’s back up. This project began when Mandy contacted Sarah in the midst of the remodel process (in December 2010), asking if she could come take a look and help with the overall design.
“The plans were being drawn up with an architect, and they opted not to move anything major. Instead, they updated everything—as in the small carpeted staircase that became a gorgeous glass and metal sculpture,” Sarah explains. She took photographs and measurements, and then set to work creating the scaled renderings. “Marc and Mandy were drawn to the One and Only Collection. It features a high-gloss brown and white color scheme which served as inspiration for the project,” says Sarah.
Primary pieces in the expansive living area include the Mondrian leather sectional, the Involution sculpture, and a pair of Vladimir Kagan Corkscrew swivel chairs. The Maisters needed a place to house all their electronics but didn’t want a typical entertainment center. The One and Only buffet was actually modified by our skilled shop technicians, in our distribution center, so it could accommodate all the couple’s media equipment. “These artisans are another one of our hidden strengths—in addition to the design tools, inventory and extensive resources we have to get a job done,” adds Sarah. Marc and Mandy also fell in love with the exotic Makassar ebony wood in the Ritz Collection, which Sarah combined in the master bedroom with the Ravenna double chaise to provide an extra place to sit and enjoy the beautiful harbor views.
Beyond new furnishings, the Maisters also decided to completely redo their kitchen. And though Marc and Mandy did not have a chance to actually see our kitchen displays, having worked with Sarah over the years, they had immense trust in our commitment to craftsmanship and quality. In fact, they opted for new cabinetry in four bathrooms as well as the laundry room based on our 3D renderings and lacquer samples alone—without ever opening a drawer. “Their trust in my expertise and Cantoni’s reputation were a major deciding factor,” says Sarah.
This plush second home, complete with a private boat dock right out back, counts as one of Sarah’s proudest accomplishments. “These long-time clients are great. They love Cantoni and appreciate high quality Italian furnishings in particular. The home is so gorgeous that once you are inside and open the Nano doors, you simply don’t want to leave.” The job took almost two years to complete, but everyone seems quite happy with the results, proving that large or small—and in cases necessitating a quick turnaround or execution of a long-term vision—Cantoni has the resources to come through for all clients.
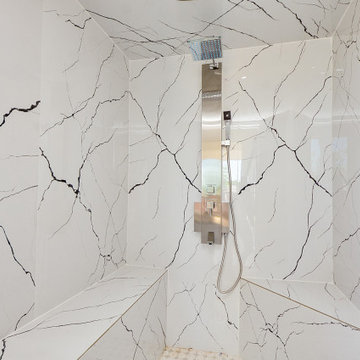
ヒューストンにある中くらいなモダンスタイルのおしゃれなサウナ (シェーカースタイル扉のキャビネット、白いキャビネット、置き型浴槽、一体型トイレ 、グレーのタイル、磁器タイル、グレーの壁、磁器タイルの床、オーバーカウンターシンク、クオーツストーンの洗面台、白い床、開き戸のシャワー、白い洗面カウンター、シャワーベンチ、洗面台2つ、造り付け洗面台) の写真
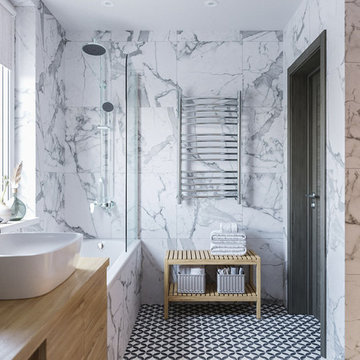
サンクトペテルブルクにあるお手頃価格の中くらいな北欧スタイルのおしゃれなサウナ (ドロップイン型浴槽、シャワー付き浴槽 、壁掛け式トイレ、白いタイル、磁器タイル、白い壁、セラミックタイルの床、オーバーカウンターシンク、シャワーカーテン) の写真
サウナ・バスルーム (オーバーカウンターシンク) の写真
1