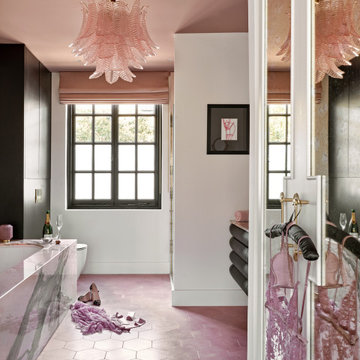浴室・バスルーム (オレンジの洗面カウンター、ピンクの洗面カウンター) の写真
絞り込み:
資材コスト
並び替え:今日の人気順
写真 1〜20 枚目(全 489 枚)
1/3

A residential project located in Elsternwick. Oozing retro characteristics, this nostalgic colour palette brings a contemporary flair to the bathroom. The new space poses a strong personality and sense of individuality. Behind this stylised space is a hard-wearing functionality suited to a young family.

Huntsmore handled the complete design and build of this bathroom extension in Brook Green, W14. Planning permission was gained for the new rear extension at first-floor level. Huntsmore then managed the interior design process, specifying all finishing details. The client wanted to pursue an industrial style with soft accents of pinkThe proposed room was small, so a number of bespoke items were selected to make the most of the space. To compliment the large format concrete effect tiles, this concrete sink was specially made by Warrington & Rose. This met the client's exacting requirements, with a deep basin area for washing and extra counter space either side to keep everyday toiletries and luxury soapsBespoke cabinetry was also built by Huntsmore with a reeded finish to soften the industrial concrete. A tall unit was built to act as bathroom storage, and a vanity unit created to complement the concrete sink. The joinery was finished in Mylands' 'Rose Theatre' paintThe industrial theme was further continued with Crittall-style steel bathroom screen and doors entering the bathroom. The black steel works well with the pink and grey concrete accents through the bathroom. Finally, to soften the concrete throughout the scheme, the client requested a reindeer moss living wall. This is a natural moss, and draws in moisture and humidity as well as softening the room.

Dettaglio del bagno
ミラノにある高級な小さなコンテンポラリースタイルのおしゃれなバスルーム (浴槽なし) (レイズドパネル扉のキャビネット、紫のキャビネット、アルコーブ型シャワー、壁掛け式トイレ、緑のタイル、磁器タイル、グレーの壁、無垢フローリング、ベッセル式洗面器、木製洗面台、開き戸のシャワー、ピンクの洗面カウンター、洗面台1つ、フローティング洗面台) の写真
ミラノにある高級な小さなコンテンポラリースタイルのおしゃれなバスルーム (浴槽なし) (レイズドパネル扉のキャビネット、紫のキャビネット、アルコーブ型シャワー、壁掛け式トイレ、緑のタイル、磁器タイル、グレーの壁、無垢フローリング、ベッセル式洗面器、木製洗面台、開き戸のシャワー、ピンクの洗面カウンター、洗面台1つ、フローティング洗面台) の写真

ロンドンにある高級な広いコンテンポラリースタイルのおしゃれな子供用バスルーム (オープンシェルフ、オレンジのキャビネット、置き型浴槽、オープン型シャワー、壁掛け式トイレ、オレンジのタイル、セラミックタイル、白い壁、磁器タイルの床、コンソール型シンク、コンクリートの洗面台、グレーの床、オープンシャワー、オレンジの洗面カウンター、アクセントウォール、洗面台1つ、独立型洗面台、折り上げ天井) の写真

A complete re-fit was performed in the bathroom, re-working the layout to create an efficient use of a small bathroom space.
The design features a stunning light pink onyx marble to the walls, floors & ceiling. Taking advantage of onyx's transparent qualities, hidden lighting was installed above the ceiling slabs, to create a warm glow to the ceiling. This creates an illusion of space, with the added bonus of a relaxing place to end the day.
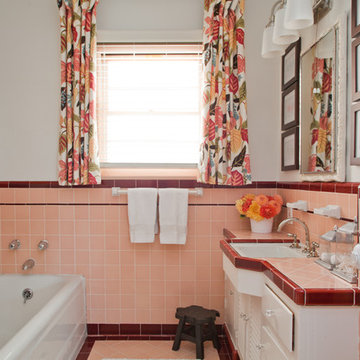
This home showcases a joyful palette with printed upholstery, bright pops of color, and unexpected design elements. It's all about balancing style with functionality as each piece of decor serves an aesthetic and practical purpose.
---
Project designed by Pasadena interior design studio Amy Peltier Interior Design & Home. They serve Pasadena, Bradbury, South Pasadena, San Marino, La Canada Flintridge, Altadena, Monrovia, Sierra Madre, Los Angeles, as well as surrounding areas.
For more about Amy Peltier Interior Design & Home, click here: https://peltierinteriors.com/
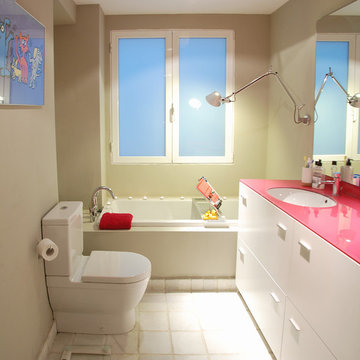
Bathroom cabinet custom made with fuchsia glass top. Tap joystick. Integrated Bathtub. Wall reading lamp model "Tolemeo". Toilet and bath designed by Philippe Starck. Reproduction of painting by Keith Haring. Floor of "Macael" aged marble. Walls painted with matte plastic gray.

This is a renovation of the primary bathroom. The existing bathroom was cramped, so some awkward built-ins were removed, and the space simplified. Storage is added above the toilet and window.
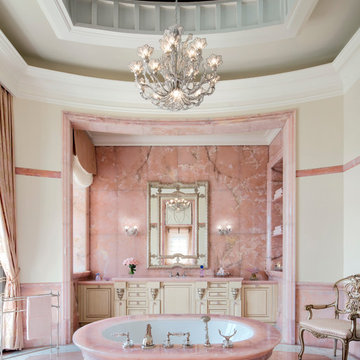
ロサンゼルスにあるヴィクトリアン調のおしゃれなマスターバスルーム (レイズドパネル扉のキャビネット、ベージュのキャビネット、置き型浴槽、ピンクのタイル、ベージュの壁、ピンクの床、ピンクの洗面カウンター) の写真
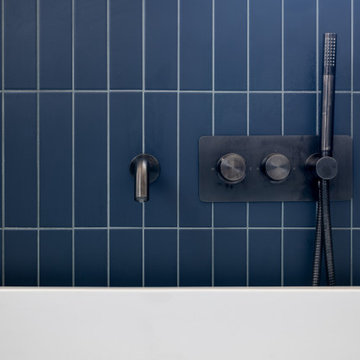
Centralised wall-mounted bath fixtures draw the eye towards the heart of the relaxation space introducing a sense of balance and symmetry
ロンドンにある高級な中くらいなコンテンポラリースタイルのおしゃれな子供用バスルーム (置き型浴槽、オープン型シャワー、一体型トイレ 、グレーのタイル、磁器タイル、グレーの壁、磁器タイルの床、壁付け型シンク、コンクリートの洗面台、グレーの床、開き戸のシャワー、オレンジの洗面カウンター、洗面台1つ) の写真
ロンドンにある高級な中くらいなコンテンポラリースタイルのおしゃれな子供用バスルーム (置き型浴槽、オープン型シャワー、一体型トイレ 、グレーのタイル、磁器タイル、グレーの壁、磁器タイルの床、壁付け型シンク、コンクリートの洗面台、グレーの床、開き戸のシャワー、オレンジの洗面カウンター、洗面台1つ) の写真
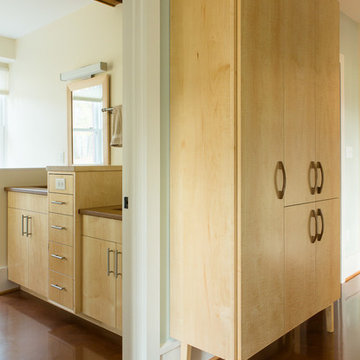
他の地域にある高級な中くらいなラスティックスタイルのおしゃれなマスターバスルーム (アンダーカウンター洗面器、フラットパネル扉のキャビネット、ベージュのキャビネット、クオーツストーンの洗面台、オレンジの洗面カウンター、分離型トイレ、ベージュの壁、ラミネートの床、茶色い床、オープンシャワー) の写真
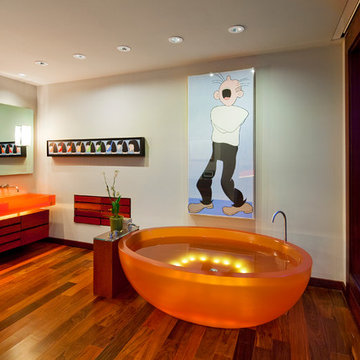
Tre Dunham
オースティンにある広いエクレクティックスタイルのおしゃれなマスターバスルーム (置き型浴槽、ベージュの壁、濃色無垢フローリング、横長型シンク、茶色い床、オレンジの洗面カウンター) の写真
オースティンにある広いエクレクティックスタイルのおしゃれなマスターバスルーム (置き型浴槽、ベージュの壁、濃色無垢フローリング、横長型シンク、茶色い床、オレンジの洗面カウンター) の写真
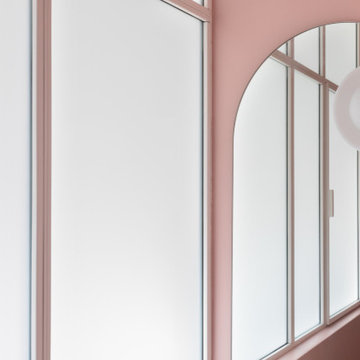
Réinvention totale d’un studio de 11m2 en un élégant pied-à-terre pour une jeune femme raffinée
Les points forts :
- Aménagement de 3 espaces distincts et fonctionnels (Cuisine/SAM, Chambre/salon et SDE)
- Menuiseries sur mesure permettant d’exploiter chaque cm2
- Atmosphère douce et lumineuse
Crédit photos © Laura JACQUES
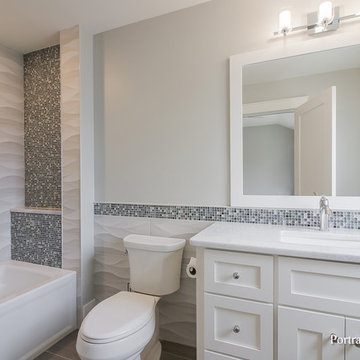
This ensuite bathroom is quite impactful with an understated color scheme. The 3D wave tile really gives the entire bathroom visual interest as it blends into the wainscoting. Just a hint of beachy blue adds contrast and a beautiful accent metallic sheen.
Meyer Design
Lakewest Custom Homes
Portraits of Home
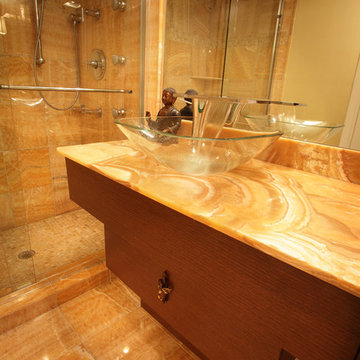
Photography by ibi designs
マイアミにあるラグジュアリーな中くらいなコンテンポラリースタイルのおしゃれなバスルーム (浴槽なし) (フラットパネル扉のキャビネット、中間色木目調キャビネット、アルコーブ型シャワー、オレンジのタイル、オレンジの壁、大理石の床、ベッセル式洗面器、オニキスの洗面台、オレンジの床、引戸のシャワー、オレンジの洗面カウンター) の写真
マイアミにあるラグジュアリーな中くらいなコンテンポラリースタイルのおしゃれなバスルーム (浴槽なし) (フラットパネル扉のキャビネット、中間色木目調キャビネット、アルコーブ型シャワー、オレンジのタイル、オレンジの壁、大理石の床、ベッセル式洗面器、オニキスの洗面台、オレンジの床、引戸のシャワー、オレンジの洗面カウンター) の写真
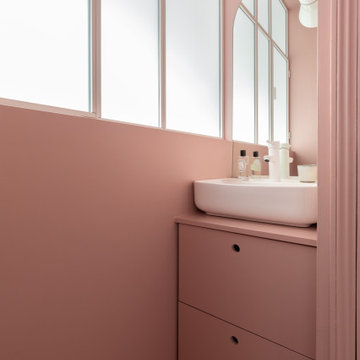
Réinvention totale d’un studio de 11m2 en un élégant pied-à-terre pour une jeune femme raffinée
Les points forts :
- Aménagement de 3 espaces distincts et fonctionnels (Cuisine/SAM, Chambre/salon et SDE)
- Menuiseries sur mesure permettant d’exploiter chaque cm2
- Atmosphère douce et lumineuse
Crédit photos © Laura JACQUES
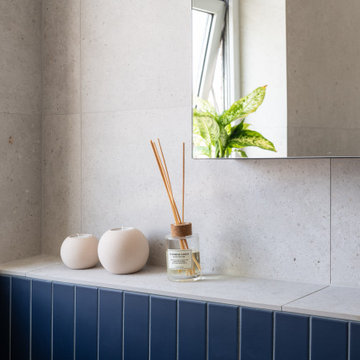
Boxing in bathroom elements is more than just a utilitarian choice — it's a design strategy that combines both function and aesthetics. Tiling the boxed-in sections introduces another layer of elegance too. Beyond just the visual appeal, a tiled box becomes an architectural feature in its own right.

The stunningly pretty mosaic Fired Earth Palazzo tile is the feature of this room. They are as chic as the historic Italian buildings they are inspired by. The Matki enclosure in gold is an elegant centrepiece, complemented by the vintage washstand which has been lovingly redesigned from a Parisian sideboard.

ロサンゼルスにある中くらいなミッドセンチュリースタイルのおしゃれなバスルーム (浴槽なし) (フラットパネル扉のキャビネット、シャワー付き浴槽 、オレンジのタイル、セメントタイル、ピンクの壁、テラゾーの床、テラゾーの洗面台、ピンクの床、オープンシャワー、ピンクの洗面カウンター、洗面台1つ、独立型洗面台、塗装板張りの天井) の写真
浴室・バスルーム (オレンジの洗面カウンター、ピンクの洗面カウンター) の写真
1
