浴室・バスルーム (マルチカラーの洗面カウンター、石スラブタイル) の写真

This 6,000sf luxurious custom new construction 5-bedroom, 4-bath home combines elements of open-concept design with traditional, formal spaces, as well. Tall windows, large openings to the back yard, and clear views from room to room are abundant throughout. The 2-story entry boasts a gently curving stair, and a full view through openings to the glass-clad family room. The back stair is continuous from the basement to the finished 3rd floor / attic recreation room.
The interior is finished with the finest materials and detailing, with crown molding, coffered, tray and barrel vault ceilings, chair rail, arched openings, rounded corners, built-in niches and coves, wide halls, and 12' first floor ceilings with 10' second floor ceilings.
It sits at the end of a cul-de-sac in a wooded neighborhood, surrounded by old growth trees. The homeowners, who hail from Texas, believe that bigger is better, and this house was built to match their dreams. The brick - with stone and cast concrete accent elements - runs the full 3-stories of the home, on all sides. A paver driveway and covered patio are included, along with paver retaining wall carved into the hill, creating a secluded back yard play space for their young children.
Project photography by Kmieick Imagery.

Guest bath with vertical wood grain tile on wall and corresponding hexagon tile on floor.
シャーロットにあるお手頃価格の中くらいなラスティックスタイルのおしゃれなマスターバスルーム (シェーカースタイル扉のキャビネット、中間色木目調キャビネット、置き型浴槽、コーナー設置型シャワー、分離型トイレ、茶色いタイル、石スラブタイル、茶色い壁、セラミックタイルの床、アンダーカウンター洗面器、御影石の洗面台、茶色い床、開き戸のシャワー、マルチカラーの洗面カウンター、トイレ室、洗面台1つ、独立型洗面台、レンガ壁) の写真
シャーロットにあるお手頃価格の中くらいなラスティックスタイルのおしゃれなマスターバスルーム (シェーカースタイル扉のキャビネット、中間色木目調キャビネット、置き型浴槽、コーナー設置型シャワー、分離型トイレ、茶色いタイル、石スラブタイル、茶色い壁、セラミックタイルの床、アンダーカウンター洗面器、御影石の洗面台、茶色い床、開き戸のシャワー、マルチカラーの洗面カウンター、トイレ室、洗面台1つ、独立型洗面台、レンガ壁) の写真
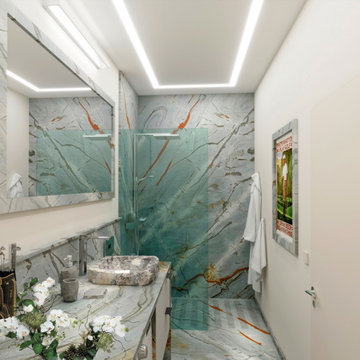
モスクワにある中くらいなコンテンポラリースタイルのおしゃれなバスルーム (浴槽なし) (フラットパネル扉のキャビネット、白いキャビネット、オープン型シャワー、壁掛け式トイレ、グレーのタイル、石スラブタイル、白い壁、大理石の床、オーバーカウンターシンク、珪岩の洗面台、グレーの床、オープンシャワー、マルチカラーの洗面カウンター、洗濯室、洗面台1つ、独立型洗面台) の写真
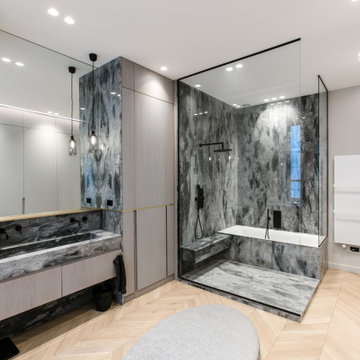
パリにあるコンテンポラリースタイルのおしゃれなマスターバスルーム (フラットパネル扉のキャビネット、ドロップイン型浴槽、洗い場付きシャワー、マルチカラーのタイル、石スラブタイル、淡色無垢フローリング、横長型シンク、マルチカラーの洗面カウンター) の写真
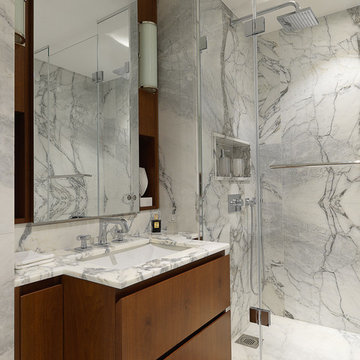
ロンドンにあるコンテンポラリースタイルのおしゃれなバスルーム (浴槽なし) (フラットパネル扉のキャビネット、中間色木目調キャビネット、グレーのタイル、白いタイル、アンダーカウンター洗面器、開き戸のシャワー、アルコーブ型シャワー、石スラブタイル、マルチカラーの洗面カウンター) の写真

FPA were approached to complete the modernisation of a large terrace townhouse in Pimlico that the clients had partially refurbished and extended using traditional idioms.
The traditional Georgian cellular layout of the property has inspired the blueprint of the refurbishment. The extensive use of a streamlined contemporary vocabulary is chosen over a faux vernacular.
FPA have approached the design as a series of self-contained spaces, each with bespoke features functional to the specific use of each room. They are conceived as stand-alone pieces that use a contemporary reinterpretation of the orthodox architectural lexicon and that work with the building, rather than against it.
The use of elementary geometries is complemented by precious materials and finishes that contribute to an overall feeling of understated luxury.
Photo by Lisa Castagner
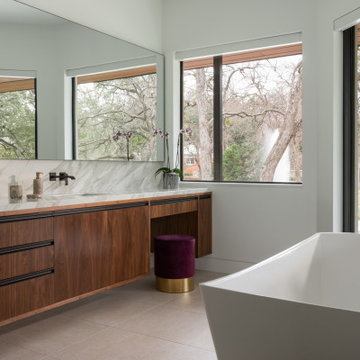
ダラスにあるコンテンポラリースタイルのおしゃれなマスターバスルーム (フラットパネル扉のキャビネット、濃色木目調キャビネット、置き型浴槽、マルチカラーのタイル、石スラブタイル、白い壁、アンダーカウンター洗面器、ベージュの床、マルチカラーの洗面カウンター) の写真

ソルトレイクシティにあるラグジュアリーな広いアジアンスタイルのおしゃれな子供用バスルーム (フラットパネル扉のキャビネット、濃色木目調キャビネット、和式浴槽、洗い場付きシャワー、一体型トイレ 、白いタイル、石スラブタイル、ベージュの壁、セラミックタイルの床、アンダーカウンター洗面器、珪岩の洗面台、ベージュの床、開き戸のシャワー、マルチカラーの洗面カウンター、シャワーベンチ、洗面台2つ、造り付け洗面台) の写真
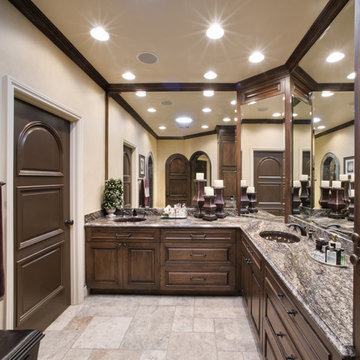
This master bath features a lot of dark brown wood including the cabinets, doors and ceiling design. Double sinks with brown bowls compliment a multi color granite counter. The bathroom mirrors reflect the custom wood ceiling design with geometrical shapes.
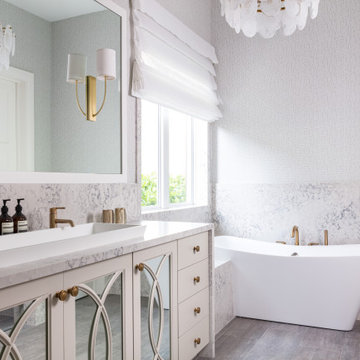
マイアミにあるコンテンポラリースタイルのおしゃれなマスターバスルーム (ベージュのキャビネット、置き型浴槽、マルチカラーのタイル、石スラブタイル、横長型シンク、マルチカラーの洗面カウンター、落し込みパネル扉のキャビネット) の写真
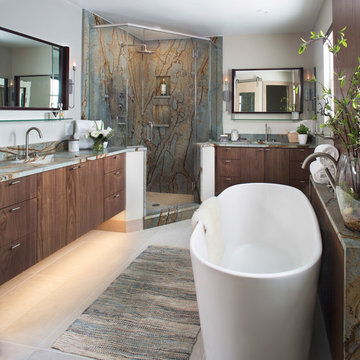
デンバーにあるコンテンポラリースタイルのおしゃれなマスターバスルーム (フラットパネル扉のキャビネット、濃色木目調キャビネット、置き型浴槽、コーナー設置型シャワー、マルチカラーのタイル、石スラブタイル、グレーの壁、アンダーカウンター洗面器、ベージュの床、開き戸のシャワー、マルチカラーの洗面カウンター) の写真
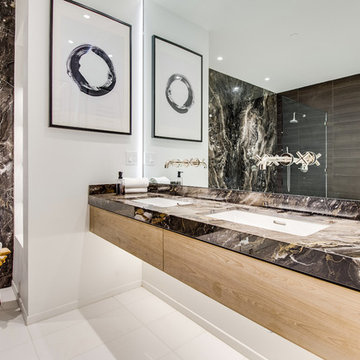
ロサンゼルスにあるコンテンポラリースタイルのおしゃれなマスターバスルーム (フラットパネル扉のキャビネット、淡色木目調キャビネット、マルチカラーのタイル、石スラブタイル、白い壁、アンダーカウンター洗面器、白い床、マルチカラーの洗面カウンター) の写真
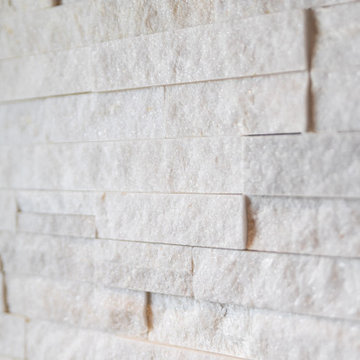
The white ledger stone on the walls is commonly used for fireplaces. This customer got creative and covered his bathroom walls with it! The stone leaks out into the bedroom to help blend and transition the two spaces. What do you think?
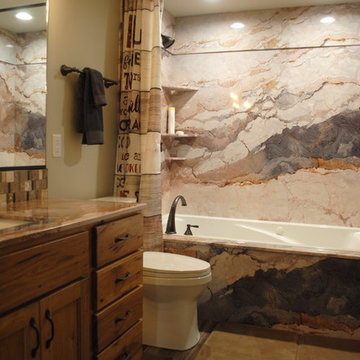
We created a rustic and luxurious bathroom in this basement remodel by selecting beautifully nature made stone insert in the jacuzzi tub, heated tile floor, and warm colored wood cabinets.
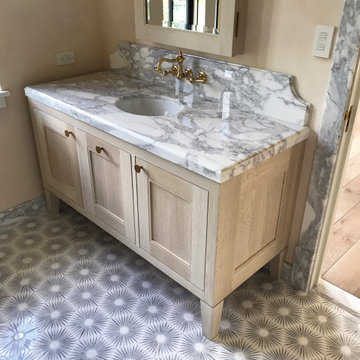
Countertop and backsplash fabricated from Calacatta marble. Floor in "Constellation" marble mosaic. Baseboard, door casing and plinths custom-fabricated from Calacatta marble.
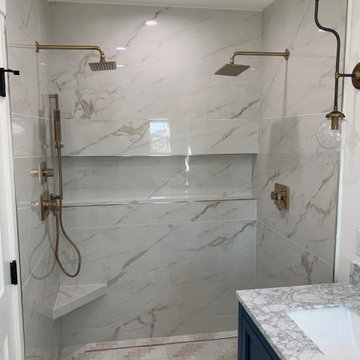
お手頃価格の中くらいなコンテンポラリースタイルのおしゃれなマスターバスルーム (家具調キャビネット、青いキャビネット、バリアフリー、モノトーンのタイル、石スラブタイル、白い壁、セラミックタイルの床、アンダーカウンター洗面器、御影石の洗面台、マルチカラーの床、開き戸のシャワー、マルチカラーの洗面カウンター、シャワーベンチ、洗面台2つ、独立型洗面台) の写真
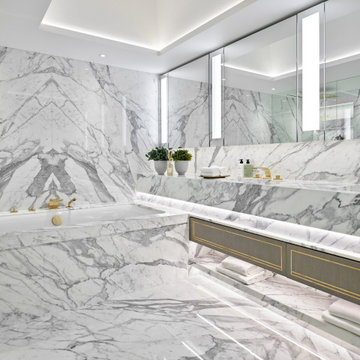
ロンドンにあるトランジショナルスタイルのおしゃれなマスターバスルーム (アンダーマウント型浴槽、マルチカラーのタイル、石スラブタイル、マルチカラーの壁、一体型シンク、マルチカラーの床、マルチカラーの洗面カウンター、洗面台2つ、フローティング洗面台) の写真

This 6,000sf luxurious custom new construction 5-bedroom, 4-bath home combines elements of open-concept design with traditional, formal spaces, as well. Tall windows, large openings to the back yard, and clear views from room to room are abundant throughout. The 2-story entry boasts a gently curving stair, and a full view through openings to the glass-clad family room. The back stair is continuous from the basement to the finished 3rd floor / attic recreation room.
The interior is finished with the finest materials and detailing, with crown molding, coffered, tray and barrel vault ceilings, chair rail, arched openings, rounded corners, built-in niches and coves, wide halls, and 12' first floor ceilings with 10' second floor ceilings.
It sits at the end of a cul-de-sac in a wooded neighborhood, surrounded by old growth trees. The homeowners, who hail from Texas, believe that bigger is better, and this house was built to match their dreams. The brick - with stone and cast concrete accent elements - runs the full 3-stories of the home, on all sides. A paver driveway and covered patio are included, along with paver retaining wall carved into the hill, creating a secluded back yard play space for their young children.
Project photography by Kmieick Imagery.
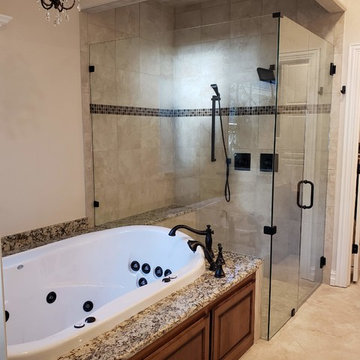
Updated bathroom with cream colored walls, dark wood grain cabinets, Napoli granite and wood surrounded drop-in white jacuzzi tub w/ oil rubbed faucet next to glass door/walled enclosed tile surround stand up shower with matching Napoli granite shower bench.
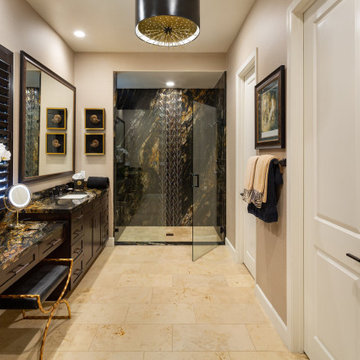
This sophisticated master bath is as functional as it is pretty. The high contrast of Titanium countertops and shower against the light limestone flooring ind shimmery papered walls is dramatic and rich. The framed mirrors and art add to the dressed up ambiance of this special room. A full walk in zero entry shower with stone bench seating and an ample storage niche add to the function, while the Metallic Oceanside glass inset tile adds a textural, shimmering waterfall effect.
浴室・バスルーム (マルチカラーの洗面カウンター、石スラブタイル) の写真
1