お手頃価格の木目調の浴室・バスルーム (マルチカラーの洗面カウンター) の写真
絞り込み:
資材コスト
並び替え:今日の人気順
写真 1〜9 枚目(全 9 枚)
1/4

Brick Bond Subway, Brick Stack Bond Tiling, Frameless Shower Screen, Real Timber Vanity, Matte Black Tapware, Rounded Mirror, Matte White Tiles, Back To Wall Toilet, Freestanding Bath, Concrete Freestanding Bath, Grey and White Bathrooms, OTB Bathrooms

The Twin Peaks Passive House + ADU was designed and built to remain resilient in the face of natural disasters. Fortunately, the same great building strategies and design that provide resilience also provide a home that is incredibly comfortable and healthy while also visually stunning.
This home’s journey began with a desire to design and build a house that meets the rigorous standards of Passive House. Before beginning the design/ construction process, the homeowners had already spent countless hours researching ways to minimize their global climate change footprint. As with any Passive House, a large portion of this research was focused on building envelope design and construction. The wall assembly is combination of six inch Structurally Insulated Panels (SIPs) and 2x6 stick frame construction filled with blown in insulation. The roof assembly is a combination of twelve inch SIPs and 2x12 stick frame construction filled with batt insulation. The pairing of SIPs and traditional stick framing allowed for easy air sealing details and a continuous thermal break between the panels and the wall framing.
Beyond the building envelope, a number of other high performance strategies were used in constructing this home and ADU such as: battery storage of solar energy, ground source heat pump technology, Heat Recovery Ventilation, LED lighting, and heat pump water heating technology.
In addition to the time and energy spent on reaching Passivhaus Standards, thoughtful design and carefully chosen interior finishes coalesce at the Twin Peaks Passive House + ADU into stunning interiors with modern farmhouse appeal. The result is a graceful combination of innovation, durability, and aesthetics that will last for a century to come.
Despite the requirements of adhering to some of the most rigorous environmental standards in construction today, the homeowners chose to certify both their main home and their ADU to Passive House Standards. From a meticulously designed building envelope that tested at 0.62 ACH50, to the extensive solar array/ battery bank combination that allows designated circuits to function, uninterrupted for at least 48 hours, the Twin Peaks Passive House has a long list of high performance features that contributed to the completion of this arduous certification process. The ADU was also designed and built with these high standards in mind. Both homes have the same wall and roof assembly ,an HRV, and a Passive House Certified window and doors package. While the main home includes a ground source heat pump that warms both the radiant floors and domestic hot water tank, the more compact ADU is heated with a mini-split ductless heat pump. The end result is a home and ADU built to last, both of which are a testament to owners’ commitment to lessen their impact on the environment.
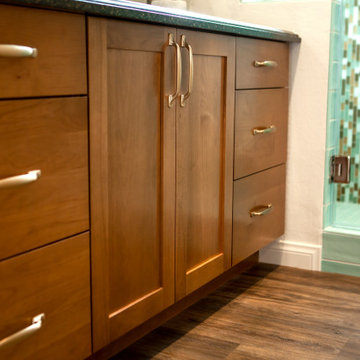
We finish off our remodel with a beautiful, all new master bathroom. Making more room inside the shower meant rebuilding a wall, but in doing so, we created a 36” open space within the glass enclosure. Finishing the shower walls with elongated subway tiles in teal, and a few white tiles for accent pieces. A vertical glass mosaic accent piece decorates the space nicely. This shower has all the bells and whistles. Three grab bars, a shower seat made of the same Cambria slab as the countertops, a 3 bay shower niche on the back wall, and a single shower niche near the multi-function, adjustable hand shower head. The flooring of the shower is a safe, 2x2 anti-slip flooring for safety and décor. The cabinets in the space are a custom made, rare upper cabinet and lower cabinet combo. Again, real Alder wood cabinets, these however are stained in a cinnamon color, with shaker doors and slab drawers. Continuing with the eclectic feel, we have brushed gold handles, and a polished nickel Moen faucet. Finishing the space with a custom made mirror atop the same glass mosaic that is in the brand new shower.
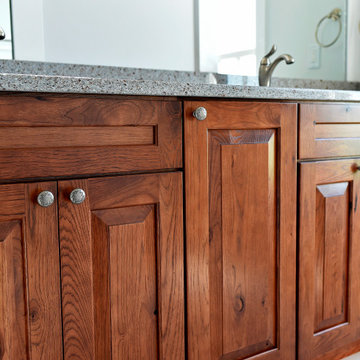
Master Bedroom/Bathroom Suite Addition
His and Hers Vanity Bowls
RiverBed Silestone Vanity Top
Energy Efficient Windows
Barrier Free Shower
Porcelain Tile
Heated Tile Floors
Pocket Doors were added to the Master Bathroom, Toilet area as well as the walk in closet to maximize the space

This couple's long-term water leak left their downstairs guest bathroom in disarray. It had gotten so bad that the toilet would actually rock due to the sub-floor deterioration. After the remodel, this small but mighty bathroom leaves a memorable impression on its guests, primarily because of its efficient footprint and bold use of color.
This project became necessary after a long- term water leak left the floor tile broken and the subfloor deteriorating.
Once underway, we set out to determine what other problems we could help solve in this guest bathroom. We explored several different floorplans for this space, but we ultimately decided that the general location of the fixtures worked well for these homeowners.
One of the primary concerns was to determine how we could include as much vanity storage as possible. Their old vanity included a shallow section next to the toilet, but it only had two shallow top drawers, making the bulk of the storage awkward and hard to access.
Although they liked the size of their old shower stall, the plastic insert was corroding. They also didn't have anywhere to place their shower products, and there was no place to hang a towel. We opted for a tiled shower and included a shampoo niche for their bath products. We also included a horizontal shower door handle, which doubles as a towel bar.
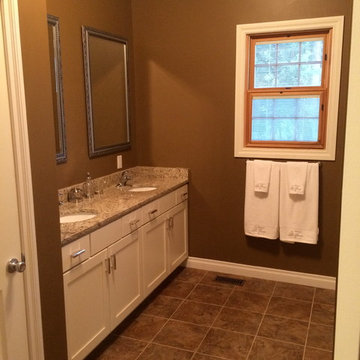
Bathroom
クリーブランドにあるお手頃価格の中くらいなトランジショナルスタイルのおしゃれなバスルーム (浴槽なし) (シェーカースタイル扉のキャビネット、ベージュのキャビネット、アルコーブ型浴槽、分離型トイレ、茶色い壁、磁器タイルの床、アンダーカウンター洗面器、御影石の洗面台、茶色い床、マルチカラーの洗面カウンター) の写真
クリーブランドにあるお手頃価格の中くらいなトランジショナルスタイルのおしゃれなバスルーム (浴槽なし) (シェーカースタイル扉のキャビネット、ベージュのキャビネット、アルコーブ型浴槽、分離型トイレ、茶色い壁、磁器タイルの床、アンダーカウンター洗面器、御影石の洗面台、茶色い床、マルチカラーの洗面カウンター) の写真
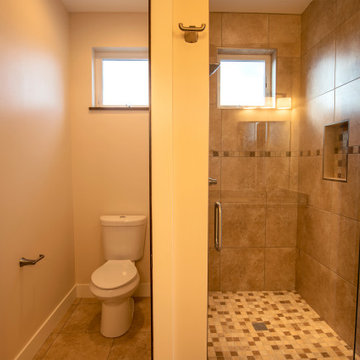
Bathroom in Salida, CO. Photo by Phreckles Photography LLC
デンバーにあるお手頃価格の中くらいなコンテンポラリースタイルのおしゃれな浴室 (茶色いタイル、コンクリートの床、御影石の洗面台、マルチカラーの洗面カウンター) の写真
デンバーにあるお手頃価格の中くらいなコンテンポラリースタイルのおしゃれな浴室 (茶色いタイル、コンクリートの床、御影石の洗面台、マルチカラーの洗面カウンター) の写真
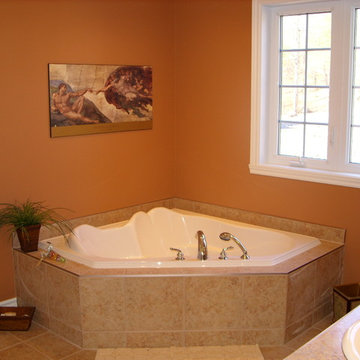
モントリオールにあるお手頃価格の中くらいなトラディショナルスタイルのおしゃれなマスターバスルーム (コーナー型浴槽、セラミックタイルの床、コーナー設置型シャワー、ラミネートカウンター、開き戸のシャワー、マルチカラーの洗面カウンター、オレンジの壁、オーバーカウンターシンク、茶色い床) の写真
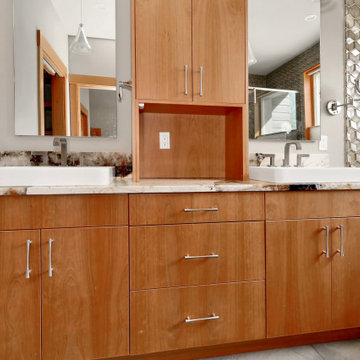
The Twin Peaks Passive House + ADU was designed and built to remain resilient in the face of natural disasters. Fortunately, the same great building strategies and design that provide resilience also provide a home that is incredibly comfortable and healthy while also visually stunning.
This home’s journey began with a desire to design and build a house that meets the rigorous standards of Passive House. Before beginning the design/ construction process, the homeowners had already spent countless hours researching ways to minimize their global climate change footprint. As with any Passive House, a large portion of this research was focused on building envelope design and construction. The wall assembly is combination of six inch Structurally Insulated Panels (SIPs) and 2x6 stick frame construction filled with blown in insulation. The roof assembly is a combination of twelve inch SIPs and 2x12 stick frame construction filled with batt insulation. The pairing of SIPs and traditional stick framing allowed for easy air sealing details and a continuous thermal break between the panels and the wall framing.
Beyond the building envelope, a number of other high performance strategies were used in constructing this home and ADU such as: battery storage of solar energy, ground source heat pump technology, Heat Recovery Ventilation, LED lighting, and heat pump water heating technology.
In addition to the time and energy spent on reaching Passivhaus Standards, thoughtful design and carefully chosen interior finishes coalesce at the Twin Peaks Passive House + ADU into stunning interiors with modern farmhouse appeal. The result is a graceful combination of innovation, durability, and aesthetics that will last for a century to come.
Despite the requirements of adhering to some of the most rigorous environmental standards in construction today, the homeowners chose to certify both their main home and their ADU to Passive House Standards. From a meticulously designed building envelope that tested at 0.62 ACH50, to the extensive solar array/ battery bank combination that allows designated circuits to function, uninterrupted for at least 48 hours, the Twin Peaks Passive House has a long list of high performance features that contributed to the completion of this arduous certification process. The ADU was also designed and built with these high standards in mind. Both homes have the same wall and roof assembly ,an HRV, and a Passive House Certified window and doors package. While the main home includes a ground source heat pump that warms both the radiant floors and domestic hot water tank, the more compact ADU is heated with a mini-split ductless heat pump. The end result is a home and ADU built to last, both of which are a testament to owners’ commitment to lessen their impact on the environment.
お手頃価格の木目調の浴室・バスルーム (マルチカラーの洗面カウンター) の写真
1