浴室・バスルーム (マルチカラーの洗面カウンター、ドロップイン型浴槽) の写真
絞り込み:
資材コスト
並び替え:今日の人気順
写真 1〜20 枚目(全 1,361 枚)
1/3

Master bathroom with freestanding shower and built in dressing table and double vanities
ニューヨークにある広いビーチスタイルのおしゃれなマスターバスルーム (落し込みパネル扉のキャビネット、白いキャビネット、ドロップイン型浴槽、コーナー設置型シャワー、青いタイル、ガラス板タイル、ベージュの壁、磁器タイルの床、アンダーカウンター洗面器、クオーツストーンの洗面台、ベージュの床、開き戸のシャワー、マルチカラーの洗面カウンター、洗面台2つ、造り付け洗面台、白い天井) の写真
ニューヨークにある広いビーチスタイルのおしゃれなマスターバスルーム (落し込みパネル扉のキャビネット、白いキャビネット、ドロップイン型浴槽、コーナー設置型シャワー、青いタイル、ガラス板タイル、ベージュの壁、磁器タイルの床、アンダーカウンター洗面器、クオーツストーンの洗面台、ベージュの床、開き戸のシャワー、マルチカラーの洗面カウンター、洗面台2つ、造り付け洗面台、白い天井) の写真
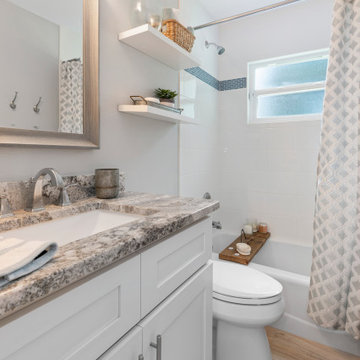
オーランドにある小さなビーチスタイルのおしゃれな浴室 (シェーカースタイル扉のキャビネット、白いキャビネット、ドロップイン型浴槽、シャワー付き浴槽 、白いタイル、グレーの壁、御影石の洗面台、マルチカラーの洗面カウンター、洗面台1つ、造り付け洗面台) の写真
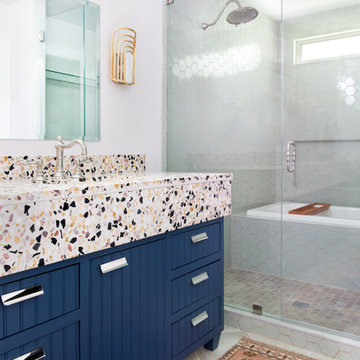
Our Austin studio used quirky patterns and colors as well as eco-friendly furnishings and materials to give this home a unique design language that suits the young family who lives there.
Photography Credits: Molly Culver
---
Project designed by Sara Barney’s Austin interior design studio BANDD DESIGN. They serve the entire Austin area and its surrounding towns, with an emphasis on Round Rock, Lake Travis, West Lake Hills, and Tarrytown.
For more about BANDD DESIGN, click here: https://bandddesign.com/
To learn more about this project, click here: https://bandddesign.com/eco-friendly-colorful-quirky-austin-home/

ミネアポリスにあるお手頃価格の中くらいなビーチスタイルのおしゃれなマスターバスルーム (フラットパネル扉のキャビネット、グレーのキャビネット、ドロップイン型浴槽、シャワー付き浴槽 、一体型トイレ 、ベージュのタイル、セラミックタイル、ベージュの壁、ラミネートの床、オーバーカウンターシンク、大理石の洗面台、ベージュの床、開き戸のシャワー、マルチカラーの洗面カウンター、洗面台1つ、フローティング洗面台) の写真
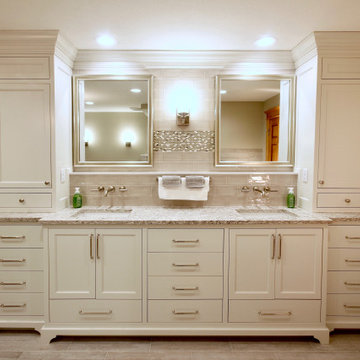
ミネアポリスにある広いトラディショナルスタイルのおしゃれなマスターバスルーム (落し込みパネル扉のキャビネット、白いキャビネット、ドロップイン型浴槽、オープン型シャワー、分離型トイレ、磁器タイル、ベージュの壁、磁器タイルの床、アンダーカウンター洗面器、クオーツストーンの洗面台、ベージュの床、オープンシャワー、マルチカラーの洗面カウンター) の写真

Thomas Grady Photography
オマハにあるお手頃価格の中くらいなトラディショナルスタイルのおしゃれな子供用バスルーム (レイズドパネル扉のキャビネット、中間色木目調キャビネット、ドロップイン型浴槽、シャワー付き浴槽 、分離型トイレ、緑のタイル、ガラスタイル、グレーの壁、モザイクタイル、アンダーカウンター洗面器、人工大理石カウンター、白い床、シャワーカーテン、マルチカラーの洗面カウンター) の写真
オマハにあるお手頃価格の中くらいなトラディショナルスタイルのおしゃれな子供用バスルーム (レイズドパネル扉のキャビネット、中間色木目調キャビネット、ドロップイン型浴槽、シャワー付き浴槽 、分離型トイレ、緑のタイル、ガラスタイル、グレーの壁、モザイクタイル、アンダーカウンター洗面器、人工大理石カウンター、白い床、シャワーカーテン、マルチカラーの洗面カウンター) の写真

Alabaster painted cabinets by Bellmont Cabinet Company are paired with Cambria quartz countertops in Windemere.
Custom mirror and wall cabinet with built-in charging station.

A traditional style master bath for a lovely couple on Harbour Island in Oxnard. Once a dark and drab space, now light and airy to go with their breathtaking ocean views!
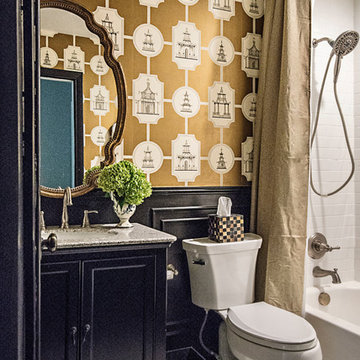
Hall Bath
ナッシュビルにある小さなエクレクティックスタイルのおしゃれなバスルーム (浴槽なし) (黒いキャビネット、ドロップイン型浴槽、シャワー付き浴槽 、一体型トイレ 、白いタイル、サブウェイタイル、マルチカラーの壁、磁器タイルの床、アンダーカウンター洗面器、御影石の洗面台、白い床、シャワーカーテン、マルチカラーの洗面カウンター) の写真
ナッシュビルにある小さなエクレクティックスタイルのおしゃれなバスルーム (浴槽なし) (黒いキャビネット、ドロップイン型浴槽、シャワー付き浴槽 、一体型トイレ 、白いタイル、サブウェイタイル、マルチカラーの壁、磁器タイルの床、アンダーカウンター洗面器、御影石の洗面台、白い床、シャワーカーテン、マルチカラーの洗面カウンター) の写真
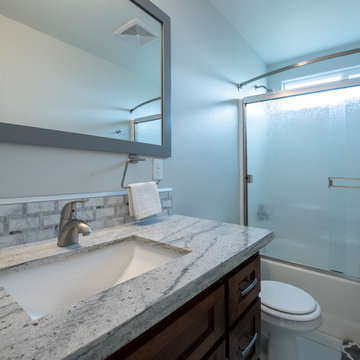
ロサンゼルスにあるお手頃価格の小さなトラディショナルスタイルのおしゃれなマスターバスルーム (シェーカースタイル扉のキャビネット、中間色木目調キャビネット、ドロップイン型浴槽、シャワー付き浴槽 、分離型トイレ、マルチカラーのタイル、モザイクタイル、グレーの壁、磁器タイルの床、アンダーカウンター洗面器、御影石の洗面台、白い床、引戸のシャワー、マルチカラーの洗面カウンター) の写真

Walk-in shower with a built-in shower bench, custom bathroom hardware, and mosaic backsplash/wall tile.
フェニックスにあるラグジュアリーな巨大な地中海スタイルのおしゃれなマスターバスルーム (レイズドパネル扉のキャビネット、グレーのキャビネット、ドロップイン型浴槽、オープン型シャワー、一体型トイレ 、マルチカラーのタイル、大理石タイル、ベージュの壁、大理石の床、一体型シンク、大理石の洗面台、マルチカラーの床、オープンシャワー、マルチカラーの洗面カウンター、シャワーベンチ、洗面台1つ、独立型洗面台、パネル壁) の写真
フェニックスにあるラグジュアリーな巨大な地中海スタイルのおしゃれなマスターバスルーム (レイズドパネル扉のキャビネット、グレーのキャビネット、ドロップイン型浴槽、オープン型シャワー、一体型トイレ 、マルチカラーのタイル、大理石タイル、ベージュの壁、大理石の床、一体型シンク、大理石の洗面台、マルチカラーの床、オープンシャワー、マルチカラーの洗面カウンター、シャワーベンチ、洗面台1つ、独立型洗面台、パネル壁) の写真

1432 W Roberts was a complete home remodel house was built in the 60's and never updated.
他の地域にある高級な広いモダンスタイルのおしゃれな浴室 (レイズドパネル扉のキャビネット、白いキャビネット、ドロップイン型浴槽、シャワー付き浴槽 、分離型トイレ、ベージュの壁、クッションフロア、ベッセル式洗面器、珪岩の洗面台、茶色い床、引戸のシャワー、マルチカラーの洗面カウンター、洗面台2つ、造り付け洗面台) の写真
他の地域にある高級な広いモダンスタイルのおしゃれな浴室 (レイズドパネル扉のキャビネット、白いキャビネット、ドロップイン型浴槽、シャワー付き浴槽 、分離型トイレ、ベージュの壁、クッションフロア、ベッセル式洗面器、珪岩の洗面台、茶色い床、引戸のシャワー、マルチカラーの洗面カウンター、洗面台2つ、造り付け洗面台) の写真

Transitional compact Master bath remodeling with a beautiful design. Custom dark wood double under mount sinks vanity type with the granite countertop and LED mirrors. The built-in vanity was with raised panel. The tile was from porcelain (Made in the USA) to match the overall color theme. The bathroom also includes a drop-in bathtub and a one-pieces toilet. The flooring was from porcelain with the same beige color to match the overall color theme.
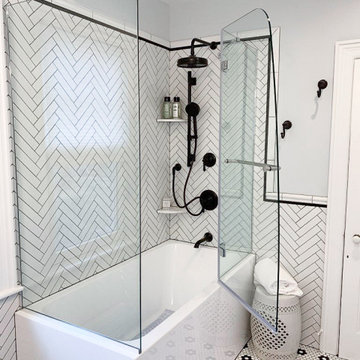
Speaking to the functionality of the space, the client wanted a shower that was multi-functional, easy to use, and easy to access. Going with a custom operable glass enclosure, the glass allows for the shower space to remain enclosed, and at the same time easily accessible.
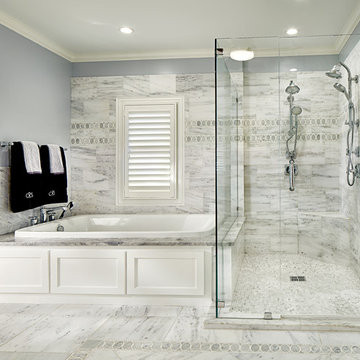
ダラスにある広いトラディショナルスタイルのおしゃれなマスターバスルーム (ドロップイン型浴槽、バリアフリー、グレーの壁、大理石の床、マルチカラーの床、シェーカースタイル扉のキャビネット、白いキャビネット、グレーのタイル、白いタイル、大理石タイル、アンダーカウンター洗面器、開き戸のシャワー、マルチカラーの洗面カウンター、珪岩の洗面台) の写真

カンザスシティにある高級な広いトランジショナルスタイルのおしゃれなマスターバスルーム (シェーカースタイル扉のキャビネット、白いキャビネット、ドロップイン型浴槽、洗い場付きシャワー、一体型トイレ 、マルチカラーのタイル、大理石タイル、白い壁、大理石の床、一体型シンク、珪岩の洗面台、白い床、開き戸のシャワー、マルチカラーの洗面カウンター、シャワーベンチ、洗面台2つ、造り付け洗面台) の写真

This was a really fun project. We used soothing blues, grays and greens to transform this outdated bathroom. The shower was moved from the center of the bath and visible from the primary bedroom over to the side which was the preferred location of the client. We moved the tub as well.The stone for the countertop is natural and stunning and serves as a waterfall on either end of the floating cabinets as well as into the shower. We also used it for the shower seat as a waterfall into the shower from the tub and tub deck. The shower tile was subdued to allow the naturalstone be the star of the show. We were thoughtful with the placement of the knobs in the shower so that the client can turn the water on and off without getting wet in the process. The beautiful tones of the blues, grays, and greens reads modern without being cold.

ロサンゼルスにある中くらいなミッドセンチュリースタイルのおしゃれなマスターバスルーム (中間色木目調キャビネット、ドロップイン型浴槽、アルコーブ型シャワー、分離型トイレ、グレーのタイル、白い壁、コンクリートの床、アンダーカウンター洗面器、大理石の洗面台、マルチカラーの床、開き戸のシャワー、マルチカラーの洗面カウンター、トイレ室、洗面台2つ、独立型洗面台、表し梁) の写真
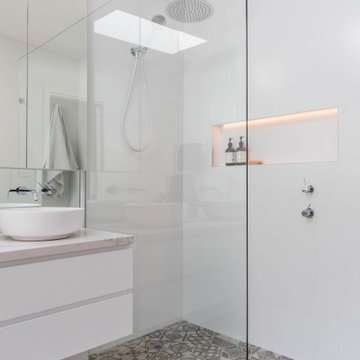
Light, bright and stylish ensuite bathroom including a generous walk in shower, twin basins and custom designed mirror cabinets, led feature lighting in shower niches, concealed inwall toilet cistern, heated towel rails. Beautiful design featured in the hexagonal moorish patterned floor tiles. A timeless and practical design to suit the Spanish Mission architectural style of the home.
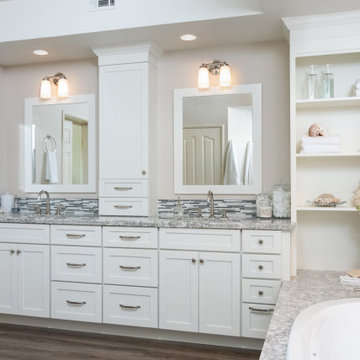
A traditional style master bath for a lovely couple on Harbour Island in Oxnard. Once a dark and drab space, now light and airy to go with their breathtaking ocean views!
浴室・バスルーム (マルチカラーの洗面カウンター、ドロップイン型浴槽) の写真
1