浴室・バスルーム (マルチカラーの洗面カウンター、シャワーベンチ) の写真
絞り込み:
資材コスト
並び替え:今日の人気順
写真 1〜20 枚目(全 1,336 枚)
1/3
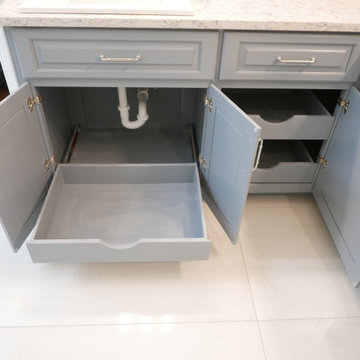
New custom vanity cabinet with pull-out drawers!
他の地域にある高級な中くらいなトランジショナルスタイルのおしゃれなマスターバスルーム (レイズドパネル扉のキャビネット、青いキャビネット、アルコーブ型シャワー、一体型トイレ 、グレーのタイル、磁器タイル、グレーの壁、磁器タイルの床、アンダーカウンター洗面器、クオーツストーンの洗面台、白い床、開き戸のシャワー、マルチカラーの洗面カウンター、シャワーベンチ、洗面台2つ、造り付け洗面台) の写真
他の地域にある高級な中くらいなトランジショナルスタイルのおしゃれなマスターバスルーム (レイズドパネル扉のキャビネット、青いキャビネット、アルコーブ型シャワー、一体型トイレ 、グレーのタイル、磁器タイル、グレーの壁、磁器タイルの床、アンダーカウンター洗面器、クオーツストーンの洗面台、白い床、開き戸のシャワー、マルチカラーの洗面カウンター、シャワーベンチ、洗面台2つ、造り付け洗面台) の写真

This was a bathroom designed for two teenagers. They wanted ease of use, something fun and funky that works.
I need to work with pre existing black aluminium window frames, so hence the addition of black tapware.
To provide texture to the space, I designed the custom made vanity and added fluting to the panels. To create a 'beachy" but not cliched feel, I used a gorgeous Terrazzo bench top by Vulcano tiles here in Australia.
I chose mosaic wall tiles via Surface Gallery in Stanmore in Sydney's inner West,, to add some texture to the walls.
To work with the rest of the house I used some timber look tiles from Beaumont Tiles, to create a warm and fuzzy feel.
I simply loved creating this project. And it was all made so easy having amazing clients1

サンディエゴにあるトランジショナルスタイルのおしゃれなマスターバスルーム (シェーカースタイル扉のキャビネット、中間色木目調キャビネット、置き型浴槽、アルコーブ型シャワー、グレーのタイル、白いタイル、大理石タイル、白い壁、アンダーカウンター洗面器、大理石の洗面台、グレーの床、マルチカラーの洗面カウンター、シャワーベンチ、洗面台2つ、造り付け洗面台) の写真
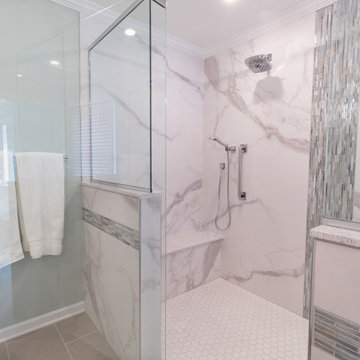
This first floor master suite was converted to offer entirely first floor living. The master shower is equipped with easy to clean porcelain panels, dual shower heads an extendable shower head for easy cleanup and hard to reach areas as well as a bench for relaxing. When we say this bathroom is goals, we mean it.

ルイビルにあるお手頃価格の小さなトランジショナルスタイルのおしゃれなマスターバスルーム (落し込みパネル扉のキャビネット、白いキャビネット、バリアフリー、分離型トイレ、白いタイル、磁器タイル、ベージュの壁、磁器タイルの床、アンダーカウンター洗面器、御影石の洗面台、白い床、オープンシャワー、マルチカラーの洗面カウンター、シャワーベンチ、洗面台2つ、造り付け洗面台) の写真

カルガリーにある中くらいなコンテンポラリースタイルのおしゃれなバスルーム (浴槽なし) (フラットパネル扉のキャビネット、グレーのキャビネット、アルコーブ型シャワー、分離型トイレ、グレーの壁、クッションフロア、アンダーカウンター洗面器、クオーツストーンの洗面台、ベージュの床、開き戸のシャワー、マルチカラーの洗面カウンター、ニッチ、シャワーベンチ、洗面台1つ、独立型洗面台) の写真

This stunning master bath remodel is a place of peace and solitude from the soft muted hues of white, gray and blue to the luxurious deep soaking tub and shower area with a combination of multiple shower heads and body jets. The frameless glass shower enclosure furthers the open feel of the room, and showcases the shower’s glittering mosaic marble and polished nickel fixtures.
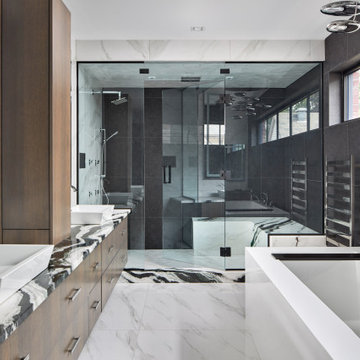
オタワにあるコンテンポラリースタイルのおしゃれなマスターバスルーム (フラットパネル扉のキャビネット、茶色いキャビネット、置き型浴槽、アルコーブ型シャワー、一体型トイレ 、黒いタイル、全タイプの壁タイル、ベッセル式洗面器、御影石の洗面台、開き戸のシャワー、マルチカラーの洗面カウンター、シャワーベンチ、洗面台2つ、フローティング洗面台) の写真

In this project the owner wanted to have a space for him and his wife to age into or be able to sell to anyone in any stage of their lives.
シカゴにある低価格の中くらいなトランジショナルスタイルのおしゃれなマスターバスルーム (レイズドパネル扉のキャビネット、濃色木目調キャビネット、置き型浴槽、コーナー設置型シャワー、一体型トイレ 、白いタイル、石タイル、白い壁、木目調タイルの床、アンダーカウンター洗面器、クオーツストーンの洗面台、茶色い床、開き戸のシャワー、マルチカラーの洗面カウンター、シャワーベンチ、洗面台2つ、造り付け洗面台、三角天井) の写真
シカゴにある低価格の中くらいなトランジショナルスタイルのおしゃれなマスターバスルーム (レイズドパネル扉のキャビネット、濃色木目調キャビネット、置き型浴槽、コーナー設置型シャワー、一体型トイレ 、白いタイル、石タイル、白い壁、木目調タイルの床、アンダーカウンター洗面器、クオーツストーンの洗面台、茶色い床、開き戸のシャワー、マルチカラーの洗面カウンター、シャワーベンチ、洗面台2つ、造り付け洗面台、三角天井) の写真
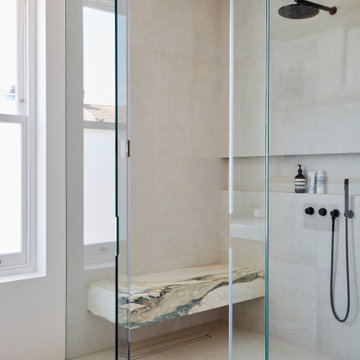
Bathroom shower seat in Arabescato Verde Oro
ロンドンにあるコンテンポラリースタイルのおしゃれなバスルーム (浴槽なし) (大理石の洗面台、マルチカラーの洗面カウンター、シャワーベンチ、洗面台1つ、フローティング洗面台) の写真
ロンドンにあるコンテンポラリースタイルのおしゃれなバスルーム (浴槽なし) (大理石の洗面台、マルチカラーの洗面カウンター、シャワーベンチ、洗面台1つ、フローティング洗面台) の写真

Little did our homeowner know how much his inspiration for his master bathroom renovation might mean to him after the year of Covid 2020. Living in a land-locked state meant a lot of travel to partake in his love of scuba diving throughout the world. When thinking about remodeling his bath, it was only natural for him to want to bring one of his favorite island diving spots home. We were asked to create an elegant bathroom that captured the elements of the Caribbean with some of the colors and textures of the sand and the sea.
The pallet fell into place with the sourcing of a natural quartzite slab for the countertop that included aqua and deep navy blues accented by coral and sand colors. Floating vanities in a sandy, bleached wood with an accent of louvered shutter doors give the space an open airy feeling. A sculpted tub with a wave pattern was set atop a bed of pebble stone and beneath a wall of bamboo stone tile. A tub ledge provides access for products.
The large format floor and shower tile (24 x 48) we specified brings to mind the trademark creamy white sand-swept swirls of Caribbean beaches. The walk-in curbless shower boasts three shower heads with a rain head, standard shower head, and a handheld wand near the bench toped in natural quartzite. Pebble stone finishes the floor off with an authentic nod to the beaches for the feet.

We love this all-black and white tile shower with mosaic tile, white subway tile, and custom bathroom hardware plus a built-in shower bench.
フェニックスにあるラグジュアリーな巨大なラスティックスタイルのおしゃれなマスターバスルーム (落し込みパネル扉のキャビネット、茶色いキャビネット、置き型浴槽、アルコーブ型シャワー、一体型トイレ 、マルチカラーのタイル、磁器タイル、白い壁、濃色無垢フローリング、アンダーカウンター洗面器、大理石の洗面台、マルチカラーの床、開き戸のシャワー、マルチカラーの洗面カウンター、シャワーベンチ、洗面台1つ、フローティング洗面台、塗装板張りの壁) の写真
フェニックスにあるラグジュアリーな巨大なラスティックスタイルのおしゃれなマスターバスルーム (落し込みパネル扉のキャビネット、茶色いキャビネット、置き型浴槽、アルコーブ型シャワー、一体型トイレ 、マルチカラーのタイル、磁器タイル、白い壁、濃色無垢フローリング、アンダーカウンター洗面器、大理石の洗面台、マルチカラーの床、開き戸のシャワー、マルチカラーの洗面カウンター、シャワーベンチ、洗面台1つ、フローティング洗面台、塗装板張りの壁) の写真

A dream En Suite. We updated this 80s home with a transitional style bathroom complete with double vanities, a soaking tub, and a walk in shower with bench seat.

オレンジカウンティにある高級な中くらいなトランジショナルスタイルのおしゃれな子供用バスルーム (シェーカースタイル扉のキャビネット、白いキャビネット、置き型浴槽、オープン型シャワー、一体型トイレ 、マルチカラーのタイル、大理石タイル、ピンクの壁、セラミックタイルの床、オーバーカウンターシンク、珪岩の洗面台、マルチカラーの床、開き戸のシャワー、マルチカラーの洗面カウンター、シャワーベンチ、洗面台1つ、造り付け洗面台、壁紙) の写真

New Bath with all new fixtures and large shower area!
コロンバスにあるトランジショナルスタイルのおしゃれなマスターバスルーム (シェーカースタイル扉のキャビネット、茶色いキャビネット、ドロップイン型浴槽、分離型トイレ、マルチカラーのタイル、セラミックタイル、グレーの壁、アンダーカウンター洗面器、御影石の洗面台、マルチカラーの床、開き戸のシャワー、シャワーベンチ、洗面台2つ、三角天井、コーナー設置型シャワー、セラミックタイルの床、マルチカラーの洗面カウンター、造り付け洗面台) の写真
コロンバスにあるトランジショナルスタイルのおしゃれなマスターバスルーム (シェーカースタイル扉のキャビネット、茶色いキャビネット、ドロップイン型浴槽、分離型トイレ、マルチカラーのタイル、セラミックタイル、グレーの壁、アンダーカウンター洗面器、御影石の洗面台、マルチカラーの床、開き戸のシャワー、シャワーベンチ、洗面台2つ、三角天井、コーナー設置型シャワー、セラミックタイルの床、マルチカラーの洗面カウンター、造り付け洗面台) の写真

Our installer removed the existing unit to get the area ready for the installation of shower and replacing old bathtub with a shower by putting a new shower base into position while keeping the existing footprint intact then Establishing a proper foundation and make sure the walls are prepped with the utmost care prior to installation. Our stylish and seamless watertight walls go up easily in the hands of our seasoned professionals. High-quality tempered glass doors in the style are installed next, as well as all additional accessories the customer wanted. The job is done, and customers left with a new shower and a smile!

Download our free ebook, Creating the Ideal Kitchen. DOWNLOAD NOW
A tired primary bathroom, with varying ceiling heights and a beige-on-beige color scheme, was screaming for love. Squaring the room and adding natural materials erased the memory of the lack luster space and converted it to a bright and welcoming spa oasis. The home was a new build in 2005 and it looked like all the builder’s material choices remained. The client was clear on their design direction but were challenged by the differing ceiling heights and were looking to hire a design-build firm that could resolve that issue.
This local Glen Ellyn couple found us on Instagram (@kitchenstudioge, follow us ?). They loved our designs and felt like we fit their style. They requested a full primary bath renovation to include a large shower, soaking tub, double vanity with storage options, and heated floors. The wife also really wanted a separate make-up vanity. The biggest challenge presented to us was to architecturally marry the various ceiling heights and deliver a streamlined design.
The existing layout worked well for the couple, so we kept everything in place, except we enlarged the shower and replaced the built-in tub with a lovely free-standing model. We also added a sitting make-up vanity. We were able to eliminate the awkward ceiling lines by extending all the walls to the highest level. Then, to accommodate the sprinklers and HVAC, lowered the ceiling height over the entrance and shower area which then opens to the 2-story vanity and tub area. Very dramatic!
This high-end home deserved high-end fixtures. The homeowners also quickly realized they loved the look of natural marble and wanted to use as much of it as possible in their new bath. They chose a marble slab from the stone yard for the countertops and back splash, and we found complimentary marble tile for the shower. The homeowners also liked the idea of mixing metals in their new posh bathroom and loved the look of black, gold, and chrome.
Although our clients were very clear on their style, they were having a difficult time pulling it all together and envisioning the final product. As interior designers it is our job to translate and elevate our clients’ ideas into a deliverable design. We presented the homeowners with mood boards and 3D renderings of our modern, clean, white marble design. Since the color scheme was relatively neutral, at the homeowner’s request, we decided to add of interest with the patterns and shapes in the room.
We were first inspired by the shower floor tile with its circular/linear motif. We designed the cabinetry, floor and wall tiles, mirrors, cabinet pulls, and wainscoting to have a square or rectangular shape, and then to create interest we added perfectly placed circles to contrast with the rectangular shapes. The globe shaped chandelier against the square wall trim is a delightful yet subtle juxtaposition.
The clients were overjoyed with our interpretation of their vision and impressed with the level of detail we brought to the project. It’s one thing to know how you want a space to look, but it takes a special set of skills to create the design and see it thorough to implementation. Could hiring The Kitchen Studio be the first step to making your home dreams come to life?
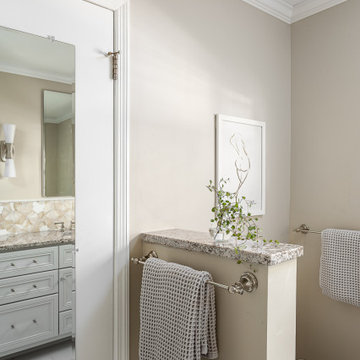
ルイビルにあるお手頃価格の小さなトランジショナルスタイルのおしゃれなマスターバスルーム (落し込みパネル扉のキャビネット、白いキャビネット、バリアフリー、分離型トイレ、白いタイル、磁器タイル、ベージュの壁、磁器タイルの床、アンダーカウンター洗面器、御影石の洗面台、白い床、オープンシャワー、マルチカラーの洗面カウンター、シャワーベンチ、洗面台2つ、造り付け洗面台) の写真

This contemporary bathroom design in Jackson, MI combines unique features to create a one-of-a-kind style. The dark, rich finish Medallion Gold vanity cabinet with furniture style feet is accented by Top Knobs hardware. The cabinetry is topped by a Cambria luxury white quartz countertop with dramatic black and gold accents. The homeowner added towels and accessories to bring out these color accents, creating a striking atmosphere for this bathroom. Details are key in creating a unique bathroom design, like the TEC glitter grout that accents the gray CTI porcelain floor tile. The large alcove shower is a highlight of this space, with a frameless glass hinged door and built-in shower bench. The Delta showerheads are sure to make this a place to relax with a combination of handheld and standard showerheads along with body sprays.
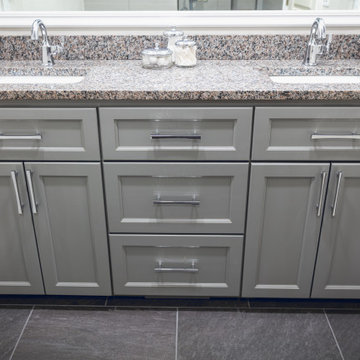
A custom double vanity with a stack of drawers provides plenty of space for storage.
他の地域にある高級な中くらいなモダンスタイルのおしゃれなマスターバスルーム (シェーカースタイル扉のキャビネット、グレーのキャビネット、ダブルシャワー、分離型トイレ、グレーのタイル、磁器タイル、グレーの壁、磁器タイルの床、アンダーカウンター洗面器、御影石の洗面台、黒い床、オープンシャワー、マルチカラーの洗面カウンター、シャワーベンチ、洗面台2つ、造り付け洗面台) の写真
他の地域にある高級な中くらいなモダンスタイルのおしゃれなマスターバスルーム (シェーカースタイル扉のキャビネット、グレーのキャビネット、ダブルシャワー、分離型トイレ、グレーのタイル、磁器タイル、グレーの壁、磁器タイルの床、アンダーカウンター洗面器、御影石の洗面台、黒い床、オープンシャワー、マルチカラーの洗面カウンター、シャワーベンチ、洗面台2つ、造り付け洗面台) の写真
浴室・バスルーム (マルチカラーの洗面カウンター、シャワーベンチ) の写真
1