浴室・バスルーム (グレーの洗面カウンター、パネル壁) の写真

We added panelling, marble tiles & black rolltop & vanity to the master bathroom in our West Dulwich Family home. The bespoke blinds created privacy & cosiness for evening bathing too
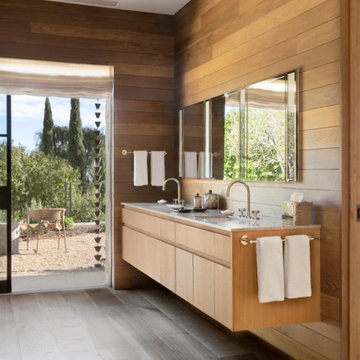
サンタバーバラにあるラグジュアリーな中くらいなコンテンポラリースタイルのおしゃれなマスターバスルーム (フラットパネル扉のキャビネット、淡色木目調キャビネット、淡色無垢フローリング、大理石の洗面台、グレーの洗面カウンター、ニッチ、洗面台2つ、フローティング洗面台、パネル壁) の写真

シカゴにあるお手頃価格の広いカントリー風のおしゃれなマスターバスルーム (フラットパネル扉のキャビネット、中間色木目調キャビネット、置き型浴槽、分離型トイレ、グレーの壁、大理石の床、アンダーカウンター洗面器、大理石の洗面台、グレーの床、開き戸のシャワー、グレーの洗面カウンター、トイレ室、洗面台2つ、独立型洗面台、表し梁、パネル壁) の写真

サンフランシスコにあるお手頃価格の小さなモダンスタイルのおしゃれなバスルーム (浴槽なし) (シェーカースタイル扉のキャビネット、茶色いキャビネット、ドロップイン型浴槽、シャワー付き浴槽 、一体型トイレ 、グレーのタイル、セメントタイル、白い壁、セメントタイルの床、アンダーカウンター洗面器、大理石の洗面台、ターコイズの床、シャワーカーテン、グレーの洗面カウンター、洗面台1つ、独立型洗面台、パネル壁) の写真

バンクーバーにあるお手頃価格の中くらいなエクレクティックスタイルのおしゃれなマスターバスルーム (フラットパネル扉のキャビネット、濃色木目調キャビネット、置き型浴槽、洗い場付きシャワー、ビデ、グレーのタイル、セラミックタイル、グレーの壁、磁器タイルの床、一体型シンク、コンクリートの洗面台、グレーの床、開き戸のシャワー、グレーの洗面カウンター、シャワーベンチ、洗面台2つ、造り付け洗面台、パネル壁) の写真
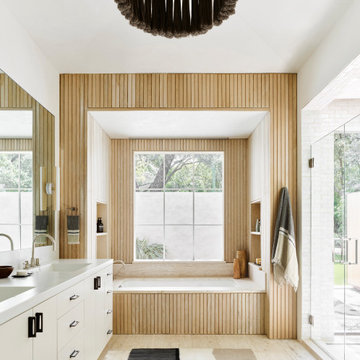
オースティンにあるコンテンポラリースタイルのおしゃれなマスターバスルーム (フラットパネル扉のキャビネット、ベージュのキャビネット、ドロップイン型浴槽、洗い場付きシャワー、白い壁、一体型シンク、大理石の洗面台、ベージュの床、グレーの洗面カウンター、洗面台2つ、造り付け洗面台、パネル壁、板張り壁) の写真

Cypress Ceilings and Reclaimed Sinker Cypress Cabinets
オースティンにあるラスティックスタイルのおしゃれなマスターバスルーム (フラットパネル扉のキャビネット、中間色木目調キャビネット、置き型浴槽、一体型トイレ 、ベージュのタイル、ライムストーンの床、ベージュの床、グレーの洗面カウンター、ニッチ、洗面台2つ、造り付け洗面台、表し梁、パネル壁) の写真
オースティンにあるラスティックスタイルのおしゃれなマスターバスルーム (フラットパネル扉のキャビネット、中間色木目調キャビネット、置き型浴槽、一体型トイレ 、ベージュのタイル、ライムストーンの床、ベージュの床、グレーの洗面カウンター、ニッチ、洗面台2つ、造り付け洗面台、表し梁、パネル壁) の写真
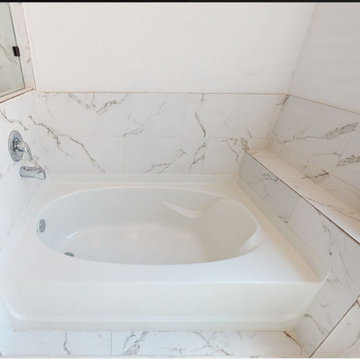
The color scheme is key when it comes to decorating any bathroom. In this Medium size bathroom, we used primary calm colors (white and grey) that work great to give a stylish look that the client desire. It gives a great visual appeal while also complementing the interior of the house and matching the client's lifestyle. Because we have a consistent design, we went for a vanity that matches the floor design, and other accessories in the bathroom. We used accent lighting in some areas such as the vanity, bathtub, and shower which brings a unique effect to the bathroom. Besides the artificial light, we go natural by allowing in more natural lights using windows. In the walk-in shower, the shower door was clear glass therefore, the room looked brighter and gave a fantastic result. Also, the garden tub was effective in providing a deeper soak compared to a normal bathtub and it provides a thoroughly relaxing environment. The bathroom also contains a one-piece toilet room for more privacy. The final look was fantastic.

ロンドンにある高級な中くらいなトラディショナルスタイルのおしゃれなマスターバスルーム (フラットパネル扉のキャビネット、茶色いキャビネット、置き型浴槽、バリアフリー、分離型トイレ、白い壁、大理石の床、オーバーカウンターシンク、大理石の洗面台、グレーの床、開き戸のシャワー、グレーの洗面カウンター、洗面台2つ、独立型洗面台、格子天井、パネル壁) の写真

The client was looking for a highly practical and clean-looking modernisation of this en-suite shower room. We opted to clad the entire room in wet wall shower panelling to give it the practicality the client was after. The subtle matt sage green was ideal for making the room look clean and modern, while the marble feature wall gave it a real sense of luxury. High quality cabinetry and shower fittings provided the perfect finish for this wonderful en-suite.

Master Bathroom Designed with luxurious materials like marble countertop with an undermount sink, flat-panel cabinets, light wood cabinets, floors are a combination of hexagon tiles and wood flooring, white walls around and an eye-catching texture bathroom wall panel. freestanding bathtub enclosed frosted hinged shower door.

Pink pop in the golden radiance of the brass bathroom - a mixture of unfinished sheet brass, flagstone flooring, chrome plumbing fixtures and tree stump makes for a shower glow like no other

フィラデルフィアにある中くらいなトランジショナルスタイルのおしゃれなバスルーム (浴槽なし) (シェーカースタイル扉のキャビネット、ヴィンテージ仕上げキャビネット、一体型トイレ 、グレーのタイル、木目調タイル、グレーの壁、ラミネートの床、アンダーカウンター洗面器、珪岩の洗面台、茶色い床、引戸のシャワー、グレーの洗面カウンター、洗面台1つ、造り付け洗面台、パネル壁) の写真

modern country house en-suite green bathroom 3D design and final space, green smoke panelling and walk in shower
バッキンガムシャーにあるお手頃価格の中くらいなカントリー風のおしゃれなマスターバスルーム (フラットパネル扉のキャビネット、黒いキャビネット、置き型浴槽、オープン型シャワー、一体型トイレ 、緑のタイル、磁器タイル、緑の壁、セラミックタイルの床、ベッセル式洗面器、珪岩の洗面台、マルチカラーの床、オープンシャワー、グレーの洗面カウンター、洗面台2つ、独立型洗面台、三角天井、パネル壁) の写真
バッキンガムシャーにあるお手頃価格の中くらいなカントリー風のおしゃれなマスターバスルーム (フラットパネル扉のキャビネット、黒いキャビネット、置き型浴槽、オープン型シャワー、一体型トイレ 、緑のタイル、磁器タイル、緑の壁、セラミックタイルの床、ベッセル式洗面器、珪岩の洗面台、マルチカラーの床、オープンシャワー、グレーの洗面カウンター、洗面台2つ、独立型洗面台、三角天井、パネル壁) の写真

バンクーバーにあるお手頃価格の中くらいなエクレクティックスタイルのおしゃれなマスターバスルーム (フラットパネル扉のキャビネット、濃色木目調キャビネット、置き型浴槽、洗い場付きシャワー、ビデ、グレーのタイル、セラミックタイル、グレーの壁、磁器タイルの床、一体型シンク、コンクリートの洗面台、グレーの床、開き戸のシャワー、グレーの洗面カウンター、シャワーベンチ、洗面台2つ、造り付け洗面台、パネル壁) の写真
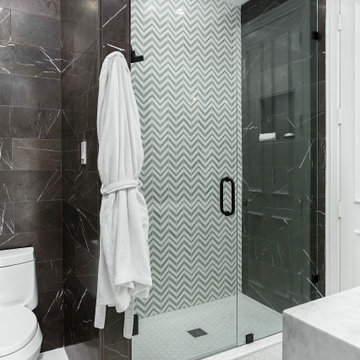
This bold jack and jill bathroom centers around the color black making a statement piece out of this entire room. Faucets, accessories, and shower fixtures are from Kohler's Purist collection in Matte Black. The commode, also from Kohler, is a One-Piece from the Santa Rosa collection, making it easy to keep clean. Floor tile is White Thassos Honed from Marble Systems. The main wall surround tile and matching pencil liners came from Daltile - their Antico Scuro Honed material. Wall tile is an 8x36 plank-style set in a brick lay. The accent wall in the shower is from Renaissance Tile, as well as teh shower floor and liners. White Thassos is used on the floor, while a White Thassos Cheveron pattern with Sand Dollar strips (mosaic) in White polished covers the accent wall. A clear glass shower entry with black clamps and hardware lets you see the design without sacrifice.
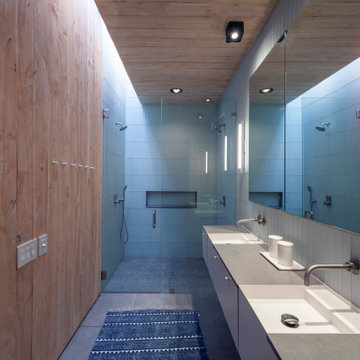
ダラスにあるラグジュアリーな中くらいなコンテンポラリースタイルのおしゃれなマスターバスルーム (フラットパネル扉のキャビネット、グレーのキャビネット、グレーのタイル、ガラスタイル、青い壁、セラミックタイルの床、グレーの床、オープンシャワー、グレーの洗面カウンター、洗面台2つ、フローティング洗面台、板張り天井、パネル壁、ベージュの天井) の写真

サンフランシスコにあるお手頃価格の小さなトランジショナルスタイルのおしゃれな子供用バスルーム (シェーカースタイル扉のキャビネット、茶色いキャビネット、シャワー付き浴槽 、グレーのタイル、セメントタイル、白い壁、セメントタイルの床、アンダーカウンター洗面器、大理石の洗面台、シャワーカーテン、グレーの洗面カウンター、洗面台1つ、独立型洗面台、パネル壁、アルコーブ型浴槽、緑の床) の写真

Primary bathroom remodel using natural materials, handmade tiles, warm white oak, built in linen storage, laundry hamper, soaking tub,
サンディエゴにある広い地中海スタイルのおしゃれなマスターバスルーム (フラットパネル扉のキャビネット、中間色木目調キャビネット、置き型浴槽、ダブルシャワー、ビデ、白いタイル、テラコッタタイル、テラコッタタイルの床、アンダーカウンター洗面器、珪岩の洗面台、ベージュの床、開き戸のシャワー、グレーの洗面カウンター、シャワーベンチ、洗面台2つ、造り付け洗面台、パネル壁) の写真
サンディエゴにある広い地中海スタイルのおしゃれなマスターバスルーム (フラットパネル扉のキャビネット、中間色木目調キャビネット、置き型浴槽、ダブルシャワー、ビデ、白いタイル、テラコッタタイル、テラコッタタイルの床、アンダーカウンター洗面器、珪岩の洗面台、ベージュの床、開き戸のシャワー、グレーの洗面カウンター、シャワーベンチ、洗面台2つ、造り付け洗面台、パネル壁) の写真

ロンドンにある高級な中くらいなトラディショナルスタイルのおしゃれなマスターバスルーム (フラットパネル扉のキャビネット、茶色いキャビネット、置き型浴槽、バリアフリー、分離型トイレ、白い壁、大理石の床、オーバーカウンターシンク、大理石の洗面台、グレーの床、開き戸のシャワー、グレーの洗面カウンター、洗面台2つ、独立型洗面台、格子天井、パネル壁) の写真
浴室・バスルーム (グレーの洗面カウンター、パネル壁) の写真
1