木目調の浴室・バスルーム (グレーの洗面カウンター、マルチカラーの洗面カウンター、シャワーカーテン) の写真
絞り込み:
資材コスト
並び替え:今日の人気順
写真 1〜10 枚目(全 10 枚)
1/5

The Tranquility Residence is a mid-century modern home perched amongst the trees in the hills of Suffern, New York. After the homeowners purchased the home in the Spring of 2021, they engaged TEROTTI to reimagine the primary and tertiary bathrooms. The peaceful and subtle material textures of the primary bathroom are rich with depth and balance, providing a calming and tranquil space for daily routines. The terra cotta floor tile in the tertiary bathroom is a nod to the history of the home while the shower walls provide a refined yet playful texture to the room.

サンフランシスコにある小さなトランジショナルスタイルのおしゃれな浴室 (シェーカースタイル扉のキャビネット、ヴィンテージ仕上げキャビネット、アルコーブ型浴槽、アルコーブ型シャワー、一体型トイレ 、青いタイル、セラミックタイル、グレーの壁、アンダーカウンター洗面器、クオーツストーンの洗面台、シャワーカーテン、グレーの洗面カウンター、洗面台1つ、造り付け洗面台、木目調タイルの床、グレーの床、ニッチ) の写真

The bathroom features a full sized walk-in shower with stunning eclectic tile and beautiful finishes.
サンフランシスコにある高級な小さなトランジショナルスタイルのおしゃれなマスターバスルーム (シェーカースタイル扉のキャビネット、中間色木目調キャビネット、珪岩の洗面台、バリアフリー、ベージュのタイル、セラミックタイル、アンダーカウンター洗面器、シャワーカーテン、マルチカラーの洗面カウンター) の写真
サンフランシスコにある高級な小さなトランジショナルスタイルのおしゃれなマスターバスルーム (シェーカースタイル扉のキャビネット、中間色木目調キャビネット、珪岩の洗面台、バリアフリー、ベージュのタイル、セラミックタイル、アンダーカウンター洗面器、シャワーカーテン、マルチカラーの洗面カウンター) の写真
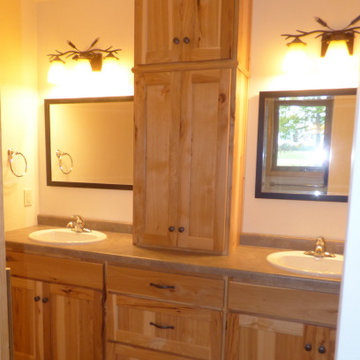
The Master Bathroom with large built-in linen cabinet, and counter-to-ceiling cabinet storage between sinks. A locking barn door leads to shower/toilet room.
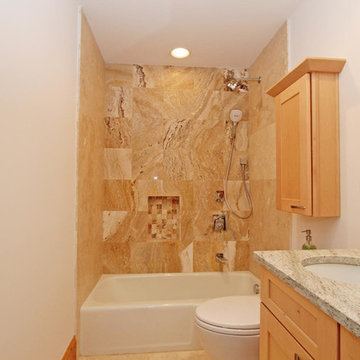
アトランタにある中くらいなトラディショナルスタイルのおしゃれなバスルーム (浴槽なし) (シェーカースタイル扉のキャビネット、淡色木目調キャビネット、アルコーブ型浴槽、シャワー付き浴槽 、茶色いタイル、磁器タイル、白い壁、アンダーカウンター洗面器、御影石の洗面台、シャワーカーテン、グレーの洗面カウンター) の写真
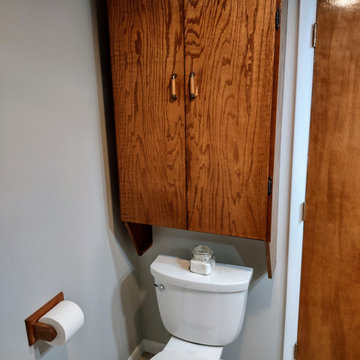
This is an "after" photo of the basement apartment bathroom.
Products Used:
* KILZ 3 Primer
* Sherwin-Williams Int. Satin Super Paint (Repose Gray)
* Sherwin-Williams Int. Semi-Gloss Pro Classic (Ex. White)
* DAP AMP Caulk
* USG Ceiling Panels (Radar)
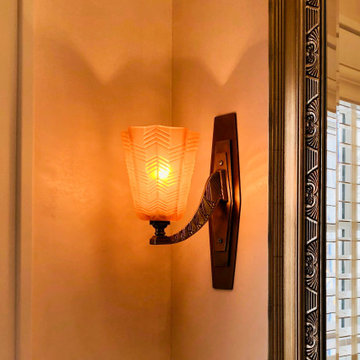
This high-end primary bath remodel incorporated rare pink marble into all aspects of the project. Fixture locations did not change in the design, exterior walls were insulated. Basic architectural components like the shower arch were retained in this superb design by Liz Schupanitz with masterful tile installation by Hohn & Hohn. Cabinets by Frost Cabinets. Photos by Andrea Rugg and Greg Schmidt.
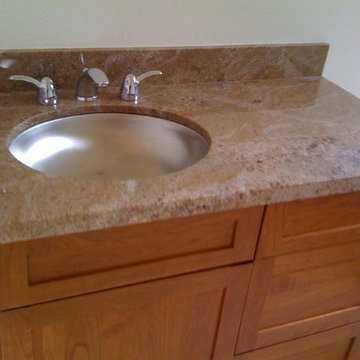
サンフランシスコにある中くらいなトランジショナルスタイルのおしゃれなバスルーム (浴槽なし) (シェーカースタイル扉のキャビネット、中間色木目調キャビネット、アルコーブ型浴槽、シャワー付き浴槽 、分離型トイレ、白い壁、アンダーカウンター洗面器、御影石の洗面台、シャワーカーテン、マルチカラーの洗面カウンター) の写真
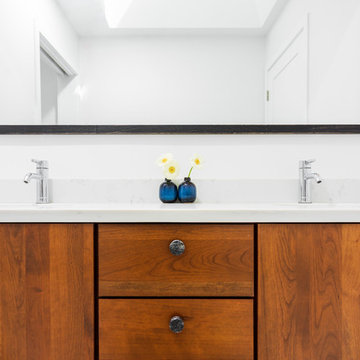
The kids' bathroom features a quartz countertop, doubles sinks, and a mirror big enough to share.
デトロイトにある広いモダンスタイルのおしゃれな子供用バスルーム (フラットパネル扉のキャビネット、中間色木目調キャビネット、アルコーブ型浴槽、シャワー付き浴槽 、白いタイル、セラミックタイル、白い壁、セラミックタイルの床、アンダーカウンター洗面器、クオーツストーンの洗面台、白い床、シャワーカーテン、グレーの洗面カウンター) の写真
デトロイトにある広いモダンスタイルのおしゃれな子供用バスルーム (フラットパネル扉のキャビネット、中間色木目調キャビネット、アルコーブ型浴槽、シャワー付き浴槽 、白いタイル、セラミックタイル、白い壁、セラミックタイルの床、アンダーカウンター洗面器、クオーツストーンの洗面台、白い床、シャワーカーテン、グレーの洗面カウンター) の写真

サンフランシスコにある小さなトランジショナルスタイルのおしゃれな浴室 (シェーカースタイル扉のキャビネット、ヴィンテージ仕上げキャビネット、アルコーブ型浴槽、アルコーブ型シャワー、一体型トイレ 、青いタイル、セラミックタイル、グレーの壁、木目調タイルの床、アンダーカウンター洗面器、クオーツストーンの洗面台、グレーの床、シャワーカーテン、グレーの洗面カウンター、ニッチ、洗面台1つ、造り付け洗面台) の写真
木目調の浴室・バスルーム (グレーの洗面カウンター、マルチカラーの洗面カウンター、シャワーカーテン) の写真
1