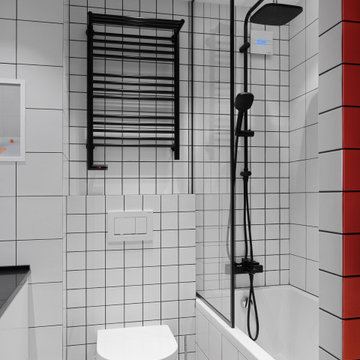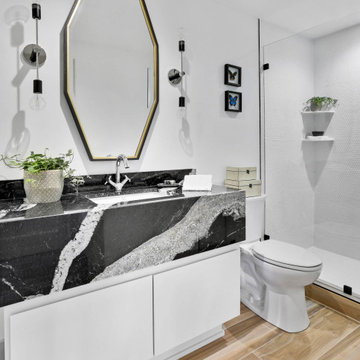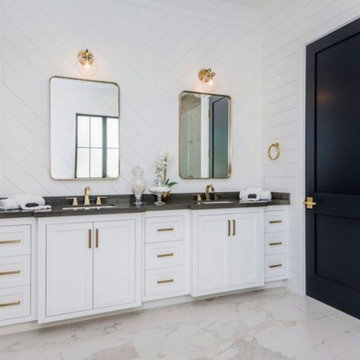浴室・バスルーム (黒い洗面カウンター、白いタイル) の写真
絞り込み:
資材コスト
並び替え:今日の人気順
写真 1〜20 枚目(全 3,857 枚)
1/3

Beautiful guest bathroom with floating vanity, large tile and lots of natural light.
Margaret Wright Photography
チャールストンにあるコンテンポラリースタイルのおしゃれな浴室 (オープン型シャワー、アンダーカウンター洗面器、オープンシャワー、フラットパネル扉のキャビネット、黒いキャビネット、白いタイル、白い壁、白い床、黒い洗面カウンター) の写真
チャールストンにあるコンテンポラリースタイルのおしゃれな浴室 (オープン型シャワー、アンダーカウンター洗面器、オープンシャワー、フラットパネル扉のキャビネット、黒いキャビネット、白いタイル、白い壁、白い床、黒い洗面カウンター) の写真

White and gold geometric wall paper pops against the marble-look porcelain tile, black quartz counters and brass accents. The black framed shower enclosure creates a modern look.
Winner of the 2019 NARI of Greater Charlotte Contractor of the Year Award for Best Interior Under $100k. © Lassiter Photography 2019

フェニックスにあるお手頃価格の中くらいなトランジショナルスタイルのおしゃれなマスターバスルーム (シェーカースタイル扉のキャビネット、白いキャビネット、コーナー設置型シャワー、白いタイル、サブウェイタイル、グレーの壁、モザイクタイル、アンダーカウンター洗面器、御影石の洗面台、白い床、開き戸のシャワー、黒い洗面カウンター) の写真

Guest bathroom with walk in shower, subway tiles, red vanity, and a concrete countertop.
Photographer: Rob Karosis
ニューヨークにある高級な広いカントリー風のおしゃれな浴室 (フラットパネル扉のキャビネット、赤いキャビネット、コーナー設置型シャワー、分離型トイレ、白いタイル、サブウェイタイル、白い壁、スレートの床、アンダーカウンター洗面器、コンクリートの洗面台、黒い洗面カウンター、グレーの床、開き戸のシャワー) の写真
ニューヨークにある高級な広いカントリー風のおしゃれな浴室 (フラットパネル扉のキャビネット、赤いキャビネット、コーナー設置型シャワー、分離型トイレ、白いタイル、サブウェイタイル、白い壁、スレートの床、アンダーカウンター洗面器、コンクリートの洗面台、黒い洗面カウンター、グレーの床、開き戸のシャワー) の写真

ダラスにある低価格の小さなカントリー風のおしゃれなバスルーム (浴槽なし) (レイズドパネル扉のキャビネット、白いキャビネット、ドロップイン型浴槽、シャワー付き浴槽 、一体型トイレ 、白いタイル、サブウェイタイル、白い壁、セラミックタイルの床、アンダーカウンター洗面器、クオーツストーンの洗面台、マルチカラーの床、シャワーカーテン、黒い洗面カウンター、洗面台1つ、造り付け洗面台) の写真

モスクワにあるコンテンポラリースタイルのおしゃれなマスターバスルーム (フラットパネル扉のキャビネット、白いキャビネット、シャワー付き浴槽 、壁掛け式トイレ、白いタイル、黒い洗面カウンター) の写真

オースティンにあるコンテンポラリースタイルのおしゃれなマスターバスルーム (フラットパネル扉のキャビネット、中間色木目調キャビネット、置き型浴槽、ダブルシャワー、グレーのタイル、マルチカラーのタイル、白いタイル、テラゾーの床、オーバーカウンターシンク、クオーツストーンの洗面台、マルチカラーの床、オープンシャワー、黒い洗面カウンター、洗面台1つ、フローティング洗面台) の写真

Photography Copyright Peter Medilek Photography
サンフランシスコにあるお手頃価格の小さなトランジショナルスタイルのおしゃれなマスターバスルーム (家具調キャビネット、濃色木目調キャビネット、置き型浴槽、アルコーブ型シャワー、分離型トイレ、白いタイル、大理石タイル、グレーの壁、大理石の床、アンダーカウンター洗面器、御影石の洗面台、白い床、引戸のシャワー、黒い洗面カウンター、ニッチ、洗面台2つ、独立型洗面台) の写真
サンフランシスコにあるお手頃価格の小さなトランジショナルスタイルのおしゃれなマスターバスルーム (家具調キャビネット、濃色木目調キャビネット、置き型浴槽、アルコーブ型シャワー、分離型トイレ、白いタイル、大理石タイル、グレーの壁、大理石の床、アンダーカウンター洗面器、御影石の洗面台、白い床、引戸のシャワー、黒い洗面カウンター、ニッチ、洗面台2つ、独立型洗面台) の写真

オースティンにある小さなコンテンポラリースタイルのおしゃれなバスルーム (浴槽なし) (白いタイル、サブウェイタイル、白い壁、セメントタイルの床、ベッセル式洗面器、オニキスの洗面台、マルチカラーの床、黒い洗面カウンター、洗面台1つ、フローティング洗面台) の写真

Victorian Style Bathroom in Horsham, West Sussex
In the peaceful village of Warnham, West Sussex, bathroom designer George Harvey has created a fantastic Victorian style bathroom space, playing homage to this characterful house.
Making the most of present-day, Victorian Style bathroom furnishings was the brief for this project, with this client opting to maintain the theme of the house throughout this bathroom space. The design of this project is minimal with white and black used throughout to build on this theme, with present day technologies and innovation used to give the client a well-functioning bathroom space.
To create this space designer George has used bathroom suppliers Burlington and Crosswater, with traditional options from each utilised to bring the classic black and white contrast desired by the client. In an additional modern twist, a HiB illuminating mirror has been included – incorporating a present-day innovation into this timeless bathroom space.
Bathroom Accessories
One of the key design elements of this project is the contrast between black and white and balancing this delicately throughout the bathroom space. With the client not opting for any bathroom furniture space, George has done well to incorporate traditional Victorian accessories across the room. Repositioned and refitted by our installation team, this client has re-used their own bath for this space as it not only suits this space to a tee but fits perfectly as a focal centrepiece to this bathroom.
A generously sized Crosswater Clear6 shower enclosure has been fitted in the corner of this bathroom, with a sliding door mechanism used for access and Crosswater’s Matt Black frame option utilised in a contemporary Victorian twist. Distinctive Burlington ceramics have been used in the form of pedestal sink and close coupled W/C, bringing a traditional element to these essential bathroom pieces.
Bathroom Features
Traditional Burlington Brassware features everywhere in this bathroom, either in the form of the Walnut finished Kensington range or Chrome and Black Trent brassware. Walnut pillar taps, bath filler and handset bring warmth to the space with Chrome and Black shower valve and handset contributing to the Victorian feel of this space. Above the basin area sits a modern HiB Solstice mirror with integrated demisting technology, ambient lighting and customisable illumination. This HiB mirror also nicely balances a modern inclusion with the traditional space through the selection of a Matt Black finish.
Along with the bathroom fitting, plumbing and electrics, our installation team also undertook a full tiling of this bathroom space. Gloss White wall tiles have been used as a base for Victorian features while the floor makes decorative use of Black and White Petal patterned tiling with an in keeping black border tile. As part of the installation our team have also concealed all pipework for a minimal feel.
Our Bathroom Design & Installation Service
With any bathroom redesign several trades are needed to ensure a great finish across every element of your space. Our installation team has undertaken a full bathroom fitting, electrics, plumbing and tiling work across this project with our project management team organising the entire works. Not only is this bathroom a great installation, designer George has created a fantastic space that is tailored and well-suited to this Victorian Warnham home.
If this project has inspired your next bathroom project, then speak to one of our experienced designers about it.
Call a showroom or use our online appointment form to book your free design & quote.

Light and Airy! Fresh and Modern Architecture by Arch Studio, Inc. 2021
サンフランシスコにあるラグジュアリーな広いトランジショナルスタイルのおしゃれなマスターバスルーム (シェーカースタイル扉のキャビネット、淡色木目調キャビネット、置き型浴槽、バリアフリー、一体型トイレ 、白いタイル、大理石タイル、白い壁、大理石の床、アンダーカウンター洗面器、大理石の洗面台、白い床、開き戸のシャワー、黒い洗面カウンター、ニッチ、洗面台2つ、造り付け洗面台) の写真
サンフランシスコにあるラグジュアリーな広いトランジショナルスタイルのおしゃれなマスターバスルーム (シェーカースタイル扉のキャビネット、淡色木目調キャビネット、置き型浴槽、バリアフリー、一体型トイレ 、白いタイル、大理石タイル、白い壁、大理石の床、アンダーカウンター洗面器、大理石の洗面台、白い床、開き戸のシャワー、黒い洗面カウンター、ニッチ、洗面台2つ、造り付け洗面台) の写真

サンディエゴにあるトランジショナルスタイルのおしゃれな浴室 (置き型浴槽、洗い場付きシャワー、白いタイル、グレーの壁、玉石タイル、アンダーカウンター洗面器、黒い床、黒い洗面カウンター、ニッチ、シャワーベンチ) の写真

Main Floor Bathroom Renovation
トロントにあるお手頃価格の小さなインダストリアルスタイルのおしゃれなバスルーム (浴槽なし) (シェーカースタイル扉のキャビネット、青いキャビネット、バリアフリー、分離型トイレ、白いタイル、セラミックタイル、白い壁、モザイクタイル、アンダーカウンター洗面器、クオーツストーンの洗面台、グレーの床、オープンシャワー、黒い洗面カウンター、ニッチ、洗面台1つ、造り付け洗面台) の写真
トロントにあるお手頃価格の小さなインダストリアルスタイルのおしゃれなバスルーム (浴槽なし) (シェーカースタイル扉のキャビネット、青いキャビネット、バリアフリー、分離型トイレ、白いタイル、セラミックタイル、白い壁、モザイクタイル、アンダーカウンター洗面器、クオーツストーンの洗面台、グレーの床、オープンシャワー、黒い洗面カウンター、ニッチ、洗面台1つ、造り付け洗面台) の写真

ミネアポリスにあるコンテンポラリースタイルのおしゃれな浴室 (フラットパネル扉のキャビネット、白いキャビネット、アルコーブ型シャワー、白いタイル、白い壁、アンダーカウンター洗面器、茶色い床、黒い洗面カウンター、洗面台1つ、造り付け洗面台) の写真

ニューヨークにあるお手頃価格の小さなコンテンポラリースタイルのおしゃれな浴室 (フラットパネル扉のキャビネット、白いキャビネット、アンダーマウント型浴槽、シャワー付き浴槽 、白いタイル、サブウェイタイル、アンダーカウンター洗面器、黒い床、オープンシャワー、黒い洗面カウンター、洗面台1つ、独立型洗面台、ニッチ、壁掛け式トイレ、白い壁、大理石の床、大理石の洗面台) の写真

Guest bath remodel.
ロサンゼルスにあるお手頃価格の小さなコンテンポラリースタイルのおしゃれなバスルーム (浴槽なし) (フラットパネル扉のキャビネット、ターコイズのキャビネット、アルコーブ型シャワー、分離型トイレ、白いタイル、磁器タイル、白い壁、クッションフロア、ベッセル式洗面器、御影石の洗面台、引戸のシャワー、黒い洗面カウンター、ニッチ、洗面台1つ、フローティング洗面台、壁紙) の写真
ロサンゼルスにあるお手頃価格の小さなコンテンポラリースタイルのおしゃれなバスルーム (浴槽なし) (フラットパネル扉のキャビネット、ターコイズのキャビネット、アルコーブ型シャワー、分離型トイレ、白いタイル、磁器タイル、白い壁、クッションフロア、ベッセル式洗面器、御影石の洗面台、引戸のシャワー、黒い洗面カウンター、ニッチ、洗面台1つ、フローティング洗面台、壁紙) の写真

Meticulous craftsmanship and attention to detail abound in this newly constructed east-coast traditional home. The private, gated estate has 6 bedrooms and 9 bathrooms beautifully situated on a lot over 16,000 square feet. An entertainer's paradise, this home has an elevator, gourmet chef's kitchen, wine cellar, indoor sauna and Jacuzzi, outdoor BBQ and fire pit, sun-drenched pool and sports court. The home is a fully equipped Control 4 Smart Home boasting high ceilings and custom cabinetry throughout.

Master bath his and her's.
オースティンにあるラグジュアリーな巨大なモダンスタイルのおしゃれなマスターバスルーム (フラットパネル扉のキャビネット、淡色木目調キャビネット、置き型浴槽、ダブルシャワー、分離型トイレ、白いタイル、石タイル、白い壁、磁器タイルの床、ベッセル式洗面器、御影石の洗面台、白い床、オープンシャワー、黒い洗面カウンター) の写真
オースティンにあるラグジュアリーな巨大なモダンスタイルのおしゃれなマスターバスルーム (フラットパネル扉のキャビネット、淡色木目調キャビネット、置き型浴槽、ダブルシャワー、分離型トイレ、白いタイル、石タイル、白い壁、磁器タイルの床、ベッセル式洗面器、御影石の洗面台、白い床、オープンシャワー、黒い洗面カウンター) の写真

The use of black and white elements creates a sophisticated loft bathroom
ロンドンにあるお手頃価格の小さなコンテンポラリースタイルのおしゃれなマスターバスルーム (フラットパネル扉のキャビネット、黒いキャビネット、猫足バスタブ、バリアフリー、壁掛け式トイレ、白いタイル、セラミックタイル、白い壁、セラミックタイルの床、ベッセル式洗面器、ラミネートカウンター、白い床、開き戸のシャワー、黒い洗面カウンター) の写真
ロンドンにあるお手頃価格の小さなコンテンポラリースタイルのおしゃれなマスターバスルーム (フラットパネル扉のキャビネット、黒いキャビネット、猫足バスタブ、バリアフリー、壁掛け式トイレ、白いタイル、セラミックタイル、白い壁、セラミックタイルの床、ベッセル式洗面器、ラミネートカウンター、白い床、開き戸のシャワー、黒い洗面カウンター) の写真

フェニックスにあるお手頃価格の中くらいなトランジショナルスタイルのおしゃれなマスターバスルーム (シェーカースタイル扉のキャビネット、白いキャビネット、コーナー設置型シャワー、白いタイル、サブウェイタイル、グレーの壁、モザイクタイル、アンダーカウンター洗面器、御影石の洗面台、白い床、開き戸のシャワー、黒い洗面カウンター) の写真
浴室・バスルーム (黒い洗面カウンター、白いタイル) の写真
1