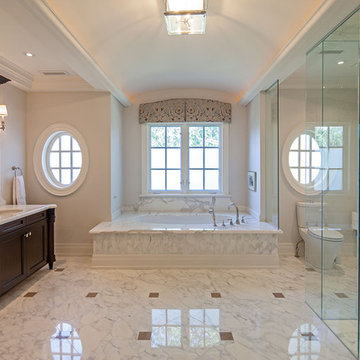浴室・バスルーム (ベージュのカウンター、アルコーブ型シャワー) の写真
絞り込み:
資材コスト
並び替え:今日の人気順
写真 1〜20 枚目(全 4,894 枚)
1/3

ミネアポリスにあるトランジショナルスタイルのおしゃれなマスターバスルーム (シェーカースタイル扉のキャビネット、グレーのキャビネット、アルコーブ型シャワー、グレーのタイル、白い壁、アンダーカウンター洗面器、グレーの床、開き戸のシャワー、ベージュのカウンター、洗面台2つ、造り付け洗面台) の写真

This Condo was in sad shape. The clients bought and knew it was going to need a over hall. We opened the kitchen to the living, dining, and lanai. Removed doors that were not needed in the hall to give the space a more open feeling as you move though the condo. The bathroom were gutted and re - invented to storage galore. All the while keeping in the coastal style the clients desired. Navy was the accent color we used throughout the condo. This new look is the clients to a tee.

Everyone dreams of a luxurious bathroom. But a bath with an enviable city and water view? That’s almost beyond expectation. But this primary bath delivers that and more. The introduction to this oasis is through a reeded glass pocket door, obscuring the actual contents of the room, but allowing an abundance of natural light to lure you in. Upon entering, you’re struck by the expansiveness of the relatively modest footprint. This is attributed to the judicious use of only three materials: slatted wood panels; marble; and glass. Resisting the temptation to add multiple finishes creates a voluminous effect. Slats of rift-cut white oak in a natural finish were custom fabricated into vanity doors and wall panels. The pattern mimics the reeded glass on the entry door. On the floating vanity, the doors have a beveled top edge, thus eliminating the distraction of hardware. Marble is lavished on the floor; the shower enclosure; the tub deck and surround; as well as the custom 6” thick mitered countertop with integral sinks and backsplash. The glass shower door and end wall allows straight sight lines to that all-important view. Tri-view mirrors interspersed with LED lighting prove that medicine cabinets can still be stylish.
This project was done in collaboration with Sarah Witkin, AIA of Bilotta Architecture and Michelle Pereira of Innato Interiors LLC. Photography by Stefan Radtke.

Guest bath with creative ceramic tile pattern of square and subway shapes and glass deco ln vertical stripes and the bench. Customized shower curtain for 9' ceiling

ミルウォーキーにある高級な広いビーチスタイルのおしゃれな子供用バスルーム (レイズドパネル扉のキャビネット、茶色いキャビネット、アルコーブ型浴槽、アルコーブ型シャワー、ベージュの壁、大理石の床、アンダーカウンター洗面器、大理石の洗面台、マルチカラーの床、シャワーカーテン、ベージュのカウンター、洗面台2つ、造り付け洗面台) の写真

オレンジカウンティにあるラグジュアリーな中くらいなトランジショナルスタイルのおしゃれな浴室 (落し込みパネル扉のキャビネット、淡色木目調キャビネット、アルコーブ型シャワー、一体型トイレ 、グレーのタイル、大理石タイル、白い壁、クッションフロア、アンダーカウンター洗面器、ライムストーンの洗面台、グレーの床、開き戸のシャワー、ベージュのカウンター、洗面台1つ、フローティング洗面台) の写真
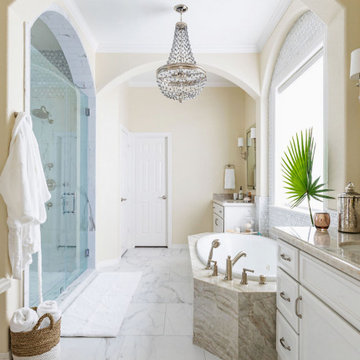
ヒューストンにあるトランジショナルスタイルのおしゃれなマスターバスルーム (落し込みパネル扉のキャビネット、白いキャビネット、ドロップイン型浴槽、アルコーブ型シャワー、マルチカラーのタイル、ベージュの壁、アンダーカウンター洗面器、開き戸のシャワー、ベージュのカウンター、トイレ室、洗面台2つ、造り付け洗面台) の写真
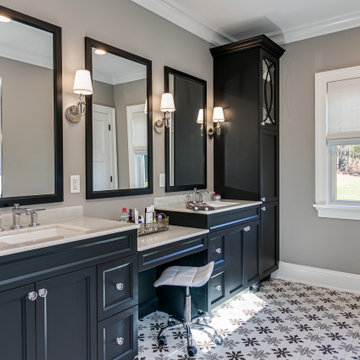
他の地域にあるトラディショナルスタイルのおしゃれなマスターバスルーム (落し込みパネル扉のキャビネット、黒いキャビネット、アルコーブ型シャワー、ベージュの壁、アンダーカウンター洗面器、マルチカラーの床、ベージュのカウンター) の写真
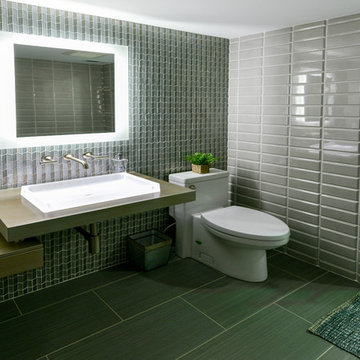
クリーブランドにある中くらいなコンテンポラリースタイルのおしゃれなバスルーム (浴槽なし) (オープンシェルフ、アルコーブ型シャワー、一体型トイレ 、グレーのタイル、セラミックタイル、グレーの壁、磁器タイルの床、オーバーカウンターシンク、グレーの床、開き戸のシャワー、ベージュのカウンター) の写真

Des tonalités neutres et des matières nobles ont été minutieusement sélectionnées pour ce projet de rénovation. Côté déco, les lignes sont pures et légères. Un lieu de méditation idéal qui allie fonctionnalité, clarté et confort !
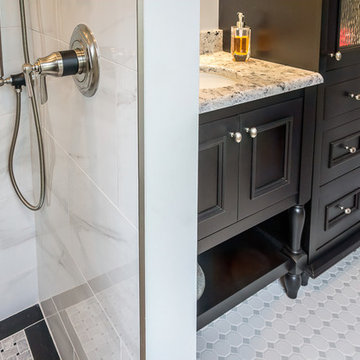
The resident of this 1904 classic Montford home has owned it for more than 30 years. Behind the walls and under the floors of the kitchen and bathroom were a myriad problem areas that needed attention. Hanging new cabinets on walls and from ceilings that may have been plumb a hundred years ago is par for the course. Our project manager even fabricated a special switch plate from wood that was required for an awkward spot in the bathroom. LED can lights and hand-blown glass pendants brighten the kitchen. Intricate tile work and massive glass sliding shower doors bring the bathroom up to date.
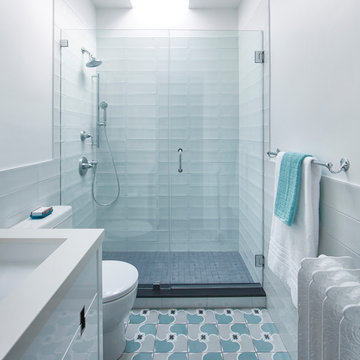
Jacob Snavely
ニューヨークにあるトランジショナルスタイルのおしゃれなバスルーム (浴槽なし) (フラットパネル扉のキャビネット、白いキャビネット、アルコーブ型シャワー、分離型トイレ、グレーのタイル、白い壁、アンダーカウンター洗面器、マルチカラーの床、開き戸のシャワー、ベージュのカウンター) の写真
ニューヨークにあるトランジショナルスタイルのおしゃれなバスルーム (浴槽なし) (フラットパネル扉のキャビネット、白いキャビネット、アルコーブ型シャワー、分離型トイレ、グレーのタイル、白い壁、アンダーカウンター洗面器、マルチカラーの床、開き戸のシャワー、ベージュのカウンター) の写真

フィレンツェにあるモダンスタイルのおしゃれなバスルーム (浴槽なし) (フラットパネル扉のキャビネット、白いキャビネット、アルコーブ型シャワー、壁掛け式トイレ、グレーの壁、淡色無垢フローリング、ベッセル式洗面器、木製洗面台、ベージュの床、オープンシャワー、ベージュのカウンター) の写真
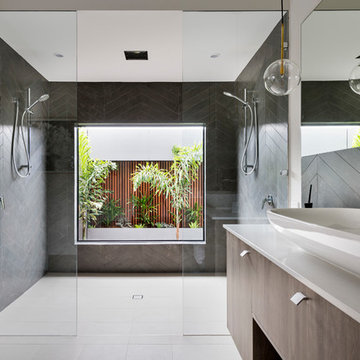
Dmax Photography
パースにあるコンテンポラリースタイルのおしゃれな子供用バスルーム (フラットパネル扉のキャビネット、中間色木目調キャビネット、アルコーブ型シャワー、黒いタイル、ベージュの壁、ベッセル式洗面器、ベージュの床、オープンシャワー、ベージュのカウンター) の写真
パースにあるコンテンポラリースタイルのおしゃれな子供用バスルーム (フラットパネル扉のキャビネット、中間色木目調キャビネット、アルコーブ型シャワー、黒いタイル、ベージュの壁、ベッセル式洗面器、ベージュの床、オープンシャワー、ベージュのカウンター) の写真

A tile and glass shower features a shower head rail system that is flanked by windows on both sides. The glass door swings out and in. The wall visible from the door when you walk in is a one inch glass mosaic tile that pulls all the colors from the room together. Brass plumbing fixtures and brass hardware add warmth. Limestone tile floors add texture. A closet built in on this side of the bathroom is his closet and features double hang on the left side, single hang above the drawer storage on the right. The windows in the shower allows the light from the window to pass through and brighten the space.

We had the pleasure of being featured in the Spring 2017 Home issue of Southbay Magazine. Showcased is an addition in south Redondo Beach where the goal was to bring the outdoors in. See the full spread for details on the project and our firm: http://www.oursouthbay.com/custom-design-construction-4/

ボストンにある広いコンテンポラリースタイルのおしゃれなマスターバスルーム (ベッセル式洗面器、フラットパネル扉のキャビネット、アルコーブ型浴槽、アルコーブ型シャワー、グレーのタイル、淡色木目調キャビネット、セメントタイル、グレーの壁、木製洗面台、ベージュのカウンター) の写真

This chic herring bone floor and modern drawer vanity and depth and revitalize this narrow bathroom space. The subway tiles in the walk in tiled shower and the gold plumbing fixtures add to the contemporary feel of the space.

アトランタにある高級な小さなトラディショナルスタイルのおしゃれな子供用バスルーム (落し込みパネル扉のキャビネット、黒いキャビネット、アルコーブ型シャワー、一体型トイレ 、白いタイル、大理石タイル、白い壁、大理石の床、アンダーカウンター洗面器、珪岩の洗面台、白い床、開き戸のシャワー、ベージュのカウンター、アクセントウォール、洗面台1つ、独立型洗面台、白い天井) の写真
浴室・バスルーム (ベージュのカウンター、アルコーブ型シャワー) の写真
1
