浴室・バスルーム (ベージュのカウンター、合板フローリング) の写真
絞り込み:
資材コスト
並び替え:今日の人気順
写真 1〜6 枚目(全 6 枚)
1/3

After many years of careful consideration and planning, these clients came to us with the goal of restoring this home’s original Victorian charm while also increasing its livability and efficiency. From preserving the original built-in cabinetry and fir flooring, to adding a new dormer for the contemporary master bathroom, careful measures were taken to strike this balance between historic preservation and modern upgrading. Behind the home’s new exterior claddings, meticulously designed to preserve its Victorian aesthetic, the shell was air sealed and fitted with a vented rainscreen to increase energy efficiency and durability. With careful attention paid to the relationship between natural light and finished surfaces, the once dark kitchen was re-imagined into a cheerful space that welcomes morning conversation shared over pots of coffee.
Every inch of this historical home was thoughtfully considered, prompting countless shared discussions between the home owners and ourselves. The stunning result is a testament to their clear vision and the collaborative nature of this project.
Photography by Radley Muller Photography
Design by Deborah Todd Building Design Services
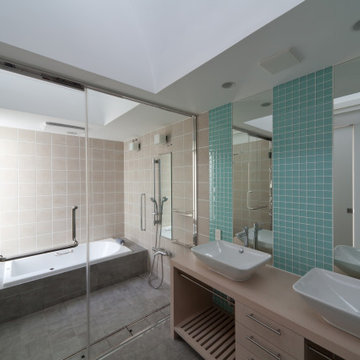
東京23区にある広いモダンスタイルのおしゃれな浴室 (家具調キャビネット、淡色木目調キャビネット、一体型トイレ 、青いタイル、ガラスタイル、白い壁、合板フローリング、ベッセル式洗面器、木製洗面台、ベージュの床、ベージュのカウンター、造り付け洗面台、塗装板張りの天井、塗装板張りの壁) の写真
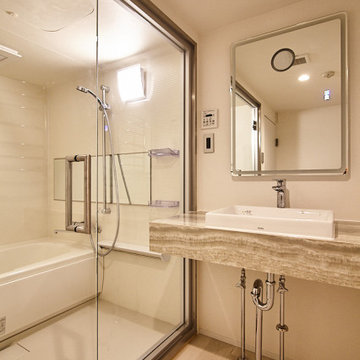
東京23区にある中くらいなコンテンポラリースタイルのおしゃれなマスターバスルーム (合板フローリング、ベージュの床、クロスの天井、壁紙、白いキャビネット、コーナー型浴槽、洗い場付きシャワー、白い壁、ベッセル式洗面器、大理石の洗面台、開き戸のシャワー、ベージュのカウンター、洗面台1つ、造り付け洗面台) の写真
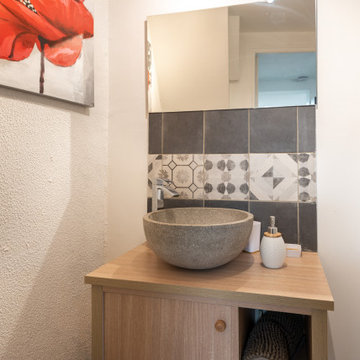
リールにある低価格の小さな北欧スタイルのおしゃれなマスターバスルーム (インセット扉のキャビネット、ベージュのキャビネット、バリアフリー、一体型トイレ 、グレーのタイル、モザイクタイル、白い壁、合板フローリング、横長型シンク、木製洗面台、茶色い床、シャワーカーテン、ベージュのカウンター、トイレ室、洗面台1つ、フローティング洗面台、折り上げ天井、壁紙) の写真
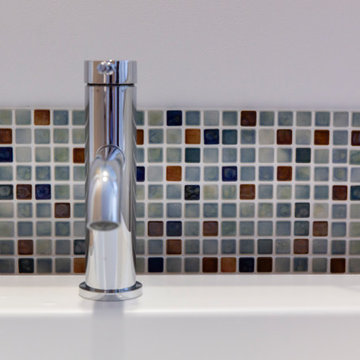
造作の手洗いにモザイクタイルの心地を提案。
バックヤード的な洗面脱衣室だけど
過ごす時間は長い空間。
毎日の暮らしの時間にきちんと寄り添うように
心地よさの提案をインテリアから。
他の地域にある高級な中くらいな和モダンなおしゃれな浴室 (白いキャビネット、一体型トイレ 、マルチカラーのタイル、モザイクタイル、白い壁、合板フローリング、ベージュの床、ベージュのカウンター、造り付け洗面台、クロスの天井、壁紙、白い天井) の写真
他の地域にある高級な中くらいな和モダンなおしゃれな浴室 (白いキャビネット、一体型トイレ 、マルチカラーのタイル、モザイクタイル、白い壁、合板フローリング、ベージュの床、ベージュのカウンター、造り付け洗面台、クロスの天井、壁紙、白い天井) の写真
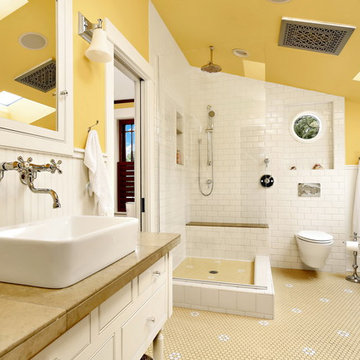
After many years of careful consideration and planning, these clients came to us with the goal of restoring this home’s original Victorian charm while also increasing its livability and efficiency. From preserving the original built-in cabinetry and fir flooring, to adding a new dormer for the contemporary master bathroom, careful measures were taken to strike this balance between historic preservation and modern upgrading. Behind the home’s new exterior claddings, meticulously designed to preserve its Victorian aesthetic, the shell was air sealed and fitted with a vented rainscreen to increase energy efficiency and durability. With careful attention paid to the relationship between natural light and finished surfaces, the once dark kitchen was re-imagined into a cheerful space that welcomes morning conversation shared over pots of coffee.
Every inch of this historical home was thoughtfully considered, prompting countless shared discussions between the home owners and ourselves. The stunning result is a testament to their clear vision and the collaborative nature of this project.
Photography by Radley Muller Photography
Design by Deborah Todd Building Design Services
浴室・バスルーム (ベージュのカウンター、合板フローリング) の写真
1