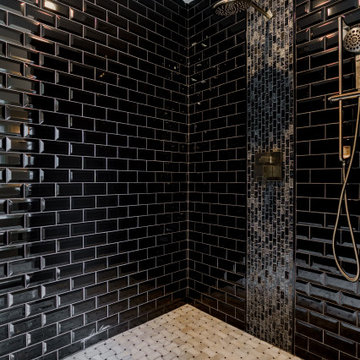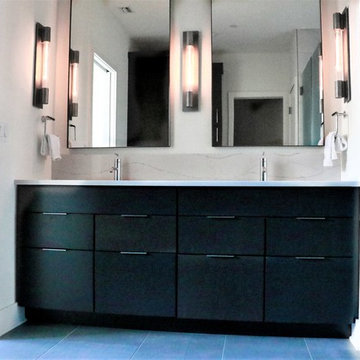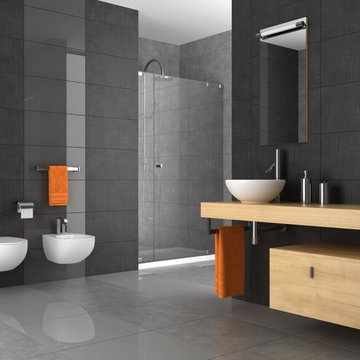黒い浴室・バスルーム (ベージュのカウンター、家具調キャビネット、グレーの床) の写真
絞り込み:
資材コスト
並び替え:今日の人気順
写真 1〜3 枚目(全 3 枚)
1/5

When designing this kitchen update and addition, Phase One had to keep function and style top of mind, all the time. The homeowners are masters in the kitchen and also wanted to highlight the great outdoors and the future location of their pool, so adding window banks were paramount, especially over the sink counter. The bathrooms renovations were hardly a second thought to the kitchen; one focuses on a large shower while the other, a stately bathtub, complete with frosted glass windows Stylistic details such as a bright red sliding door, and a hand selected fireplace mantle from the mountains were key indicators of the homeowners trend guidelines. Storage was also very important to the client and the home is now outfitted with 12.

Stunning open, fresh and clean high rise condo renovation does not disappoint. Our clients wanted a chic urban oasis they could call home. This Master Bathroom features a floating vanity, gorgeous mirrors and sconces and a walk in Master Shower lined with marble.
Cure Design Group (636) 294-2343 https://curedesigngroup.com/

サンフランシスコにあるラグジュアリーな広いコンテンポラリースタイルのおしゃれなマスターバスルーム (家具調キャビネット、淡色木目調キャビネット、コーナー設置型シャワー、分離型トイレ、黒いタイル、セメントタイル、黒い壁、磁器タイルの床、ベッセル式洗面器、木製洗面台、グレーの床、開き戸のシャワー、ベージュのカウンター) の写真
黒い浴室・バスルーム (ベージュのカウンター、家具調キャビネット、グレーの床) の写真
1