黒い浴室・バスルーム (ベージュのカウンター、グレーのキャビネット、分離型トイレ) の写真
絞り込み:
資材コスト
並び替え:今日の人気順
写真 1〜14 枚目(全 14 枚)
1/5
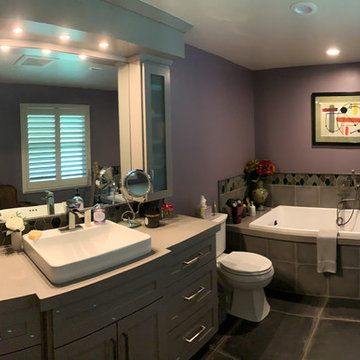
サクラメントにある中くらいなトランジショナルスタイルのおしゃれなマスターバスルーム (シェーカースタイル扉のキャビネット、グレーのキャビネット、ドロップイン型浴槽、分離型トイレ、グレーのタイル、セラミックタイル、紫の壁、スレートの床、ベッセル式洗面器、人工大理石カウンター、グレーの床、ベージュのカウンター) の写真

Simple clean design...in this master bathroom renovation things were kept in the same place but in a very different interpretation. The shower is where the exiting one was, but the walls surrounding it were taken out, a curbless floor was installed with a sleek tile-over linear drain that really goes away. A free-standing bathtub is in the same location that the original drop in whirlpool tub lived prior to the renovation. The result is a clean, contemporary design with some interesting "bling" effects like the bubble chandelier and the mirror rounds mosaic tile located in the back of the niche.
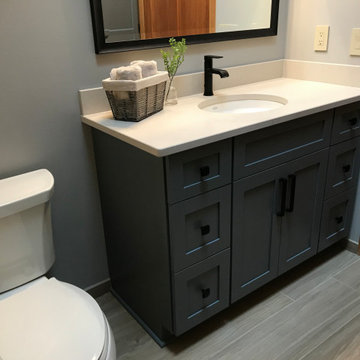
ミルウォーキーにある中くらいなトランジショナルスタイルのおしゃれな子供用バスルーム (シェーカースタイル扉のキャビネット、グレーのキャビネット、アルコーブ型浴槽、アルコーブ型シャワー、分離型トイレ、青い壁、磁器タイルの床、アンダーカウンター洗面器、クオーツストーンの洗面台、ベージュの床、シャワーカーテン、ベージュのカウンター、洗面台1つ、造り付け洗面台、三角天井) の写真
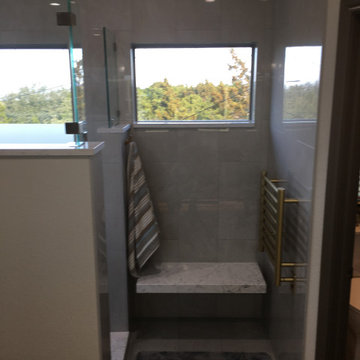
This Master Bath redo on Canyon Lake is the owner's dream. From a small shower, single vanity and no bench to this beautiful transition. A good to live on the lake, enjoy golfing and the luxury of this shower and master bath. The accent tile from Gemme Breccia Cenere Lux is the focus of the shower and has the playful look of splashing water. Quartz on the thresholds, bench and windowsills add that extra finishing touch she was looking for.
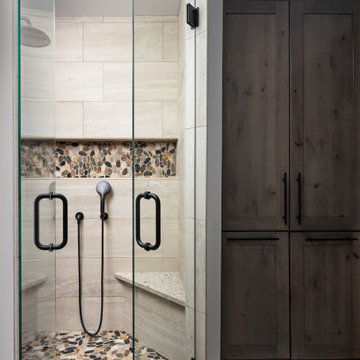
デトロイトにある高級な小さなカントリー風のおしゃれなマスターバスルーム (シェーカースタイル扉のキャビネット、グレーのキャビネット、コーナー設置型シャワー、分離型トイレ、ベージュのタイル、セラミックタイル、グレーの壁、セラミックタイルの床、アンダーカウンター洗面器、クオーツストーンの洗面台、ベージュの床、開き戸のシャワー、ベージュのカウンター、ニッチ、洗面台2つ、造り付け洗面台) の写真
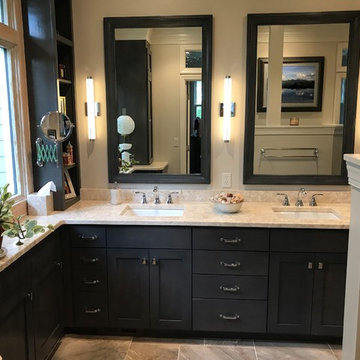
Master Bath renovation in a small space designed to produce a spacious feel. Uses a gray color scheme. New Windows are antiqued finished to provide accent.
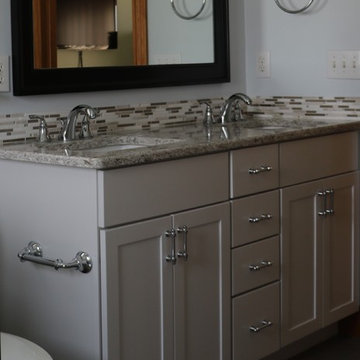
Michele Darden
ローリーにある高級な中くらいなトランジショナルスタイルのおしゃれなマスターバスルーム (グレーのタイル、白い壁、シェーカースタイル扉のキャビネット、グレーのキャビネット、アルコーブ型シャワー、分離型トイレ、磁器タイル、磁器タイルの床、アンダーカウンター洗面器、クオーツストーンの洗面台、茶色い床、ベージュのカウンター) の写真
ローリーにある高級な中くらいなトランジショナルスタイルのおしゃれなマスターバスルーム (グレーのタイル、白い壁、シェーカースタイル扉のキャビネット、グレーのキャビネット、アルコーブ型シャワー、分離型トイレ、磁器タイル、磁器タイルの床、アンダーカウンター洗面器、クオーツストーンの洗面台、茶色い床、ベージュのカウンター) の写真
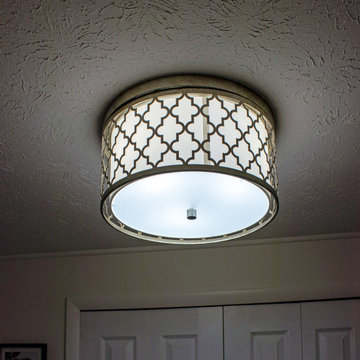
This bathroom was updated with a Waypoint 410S Painted Stone Door vanity with matching medicine cabinet. Quartz on the vanity with 4” back and end splash and includes the shower threshold. 12x24 field tile for the main floor and shower walls and mosaic tile for the shower floor and niche were installed. Moen Voss Collection in Brushed Nickel includes faucet, toilet paper holder, towel ring, towel bar, shower head/faucet and toilet tank lever. A Kohler Wellworth 2 piece toilet in white. Includes a new bypass shower clear ¼” door with Brushed Nickel finish.
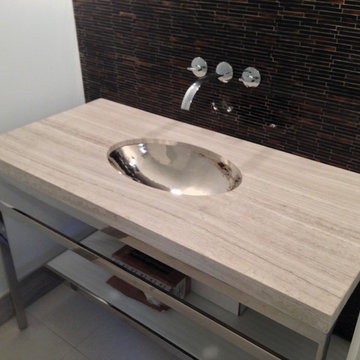
ボストンにある高級な中くらいなおしゃれなバスルーム (浴槽なし) (オープンシェルフ、グレーのキャビネット、分離型トイレ、茶色いタイル、ガラス板タイル、白い壁、セラミックタイルの床、アンダーカウンター洗面器、大理石の洗面台、白い床、ベージュのカウンター) の写真
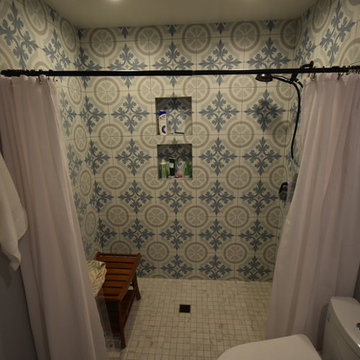
Steve S. Kossover
ロサンゼルスにある高級な中くらいなトラディショナルスタイルのおしゃれなバスルーム (浴槽なし) (フラットパネル扉のキャビネット、グレーのキャビネット、オープン型シャワー、分離型トイレ、マルチカラーのタイル、磁器タイル、グレーの壁、磁器タイルの床、一体型シンク、クオーツストーンの洗面台、白い床、シャワーカーテン、ベージュのカウンター) の写真
ロサンゼルスにある高級な中くらいなトラディショナルスタイルのおしゃれなバスルーム (浴槽なし) (フラットパネル扉のキャビネット、グレーのキャビネット、オープン型シャワー、分離型トイレ、マルチカラーのタイル、磁器タイル、グレーの壁、磁器タイルの床、一体型シンク、クオーツストーンの洗面台、白い床、シャワーカーテン、ベージュのカウンター) の写真
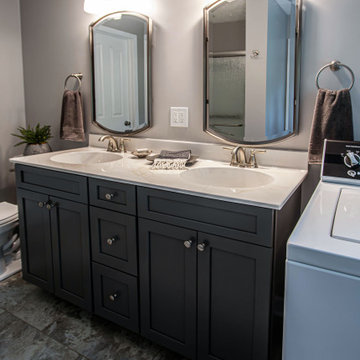
This space combined the primary bath and laundry room into one central area. Installed is Waypoint Living Spaces 410F Painted Boulder vanity with Cultured Marble White Sand Marble countertop with two integrated sinks. Moen Brantford vanity lights. Moen Attract shower head/had shower. Moen Brantford Collection in Brushed Nickel finish: two faucets, towel ring, grab bars. Moen Kingsley toilet paper holder in brushed nickel. Sterling Kohler shower with traditional Euro sliding shower door with rain glass.
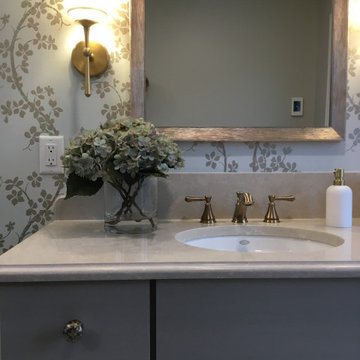
Designed by Jeff Oppermann
ミルウォーキーにある高級な中くらいなおしゃれな浴室 (フラットパネル扉のキャビネット、グレーのキャビネット、分離型トイレ、青いタイル、セラミックタイル、グレーの壁、磁器タイルの床、アンダーカウンター洗面器、クオーツストーンの洗面台、開き戸のシャワー、ベージュのカウンター) の写真
ミルウォーキーにある高級な中くらいなおしゃれな浴室 (フラットパネル扉のキャビネット、グレーのキャビネット、分離型トイレ、青いタイル、セラミックタイル、グレーの壁、磁器タイルの床、アンダーカウンター洗面器、クオーツストーンの洗面台、開き戸のシャワー、ベージュのカウンター) の写真
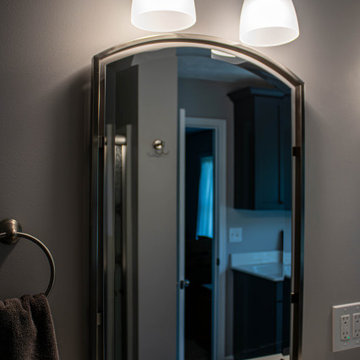
This space combined the primary bath and laundry room into one central area. Installed is Waypoint Living Spaces 410F Painted Boulder vanity with Cultured Marble White Sand Marble countertop with two integrated sinks. Moen Brantford vanity lights. Moen Attract shower head/had shower. Moen Brantford Collection in Brushed Nickel finish: two faucets, towel ring, grab bars. Moen Kingsley toilet paper holder in brushed nickel. Sterling Kohler shower with traditional Euro sliding shower door with rain glass.
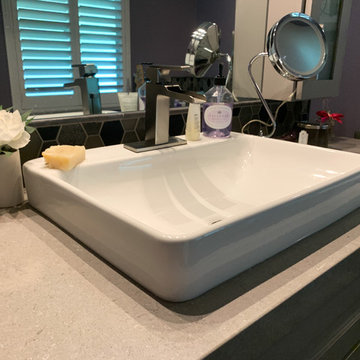
サクラメントにある中くらいなトランジショナルスタイルのおしゃれなマスターバスルーム (シェーカースタイル扉のキャビネット、グレーのキャビネット、ドロップイン型浴槽、分離型トイレ、グレーのタイル、セラミックタイル、紫の壁、スレートの床、ベッセル式洗面器、人工大理石カウンター、グレーの床、ベージュのカウンター) の写真
黒い浴室・バスルーム (ベージュのカウンター、グレーのキャビネット、分離型トイレ) の写真
1