黒い浴室・バスルーム (ベージュのカウンター、ドロップイン型浴槽、分離型トイレ) の写真
絞り込み:
資材コスト
並び替え:今日の人気順
写真 1〜16 枚目(全 16 枚)
1/5

The task was to renovate a dated master bath without changing the original foot print. The client wanted a larger shower, more storage and the removal of a bulky jacuzzi. Sea glass hexagon tiles paired with a silver blue wall paper created a calm sea like mood.
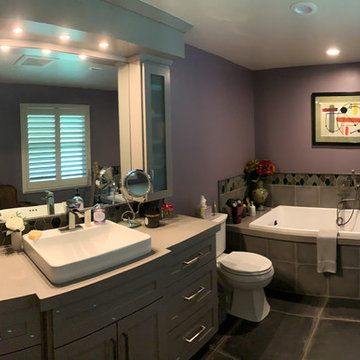
サクラメントにある中くらいなトランジショナルスタイルのおしゃれなマスターバスルーム (シェーカースタイル扉のキャビネット、グレーのキャビネット、ドロップイン型浴槽、分離型トイレ、グレーのタイル、セラミックタイル、紫の壁、スレートの床、ベッセル式洗面器、人工大理石カウンター、グレーの床、ベージュのカウンター) の写真
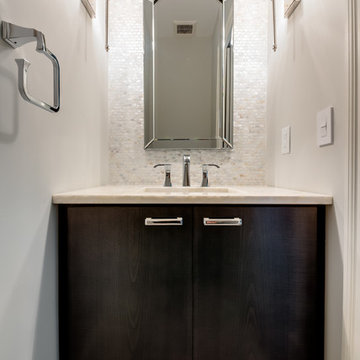
Main floor powder room.
他の地域にある高級な小さなトランジショナルスタイルのおしゃれなバスルーム (浴槽なし) (ドロップイン型浴槽、アルコーブ型シャワー、分離型トイレ、白い壁、大理石の床、アンダーカウンター洗面器、白い床、開き戸のシャワー、フラットパネル扉のキャビネット、濃色木目調キャビネット、ベージュのタイル、グレーのタイル、白いタイル、セラミックタイル、クオーツストーンの洗面台、ベージュのカウンター) の写真
他の地域にある高級な小さなトランジショナルスタイルのおしゃれなバスルーム (浴槽なし) (ドロップイン型浴槽、アルコーブ型シャワー、分離型トイレ、白い壁、大理石の床、アンダーカウンター洗面器、白い床、開き戸のシャワー、フラットパネル扉のキャビネット、濃色木目調キャビネット、ベージュのタイル、グレーのタイル、白いタイル、セラミックタイル、クオーツストーンの洗面台、ベージュのカウンター) の写真
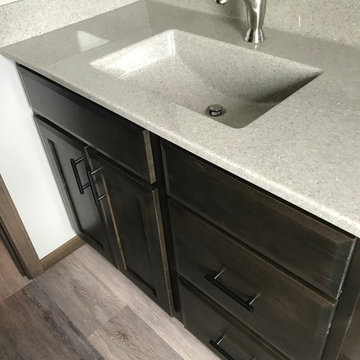
Cabinetry: RD Henry Alder Wood with "River Rock" Stain
Countertop: Onyx Collection "Dorian"
Hardware: Top Knobs Lynwood Collection in Ash Gray
Faucet: Delta Linden
Lighting: Kitchler "Barrington"
Tub: Jason International Microsilk/Whirlpool Combination
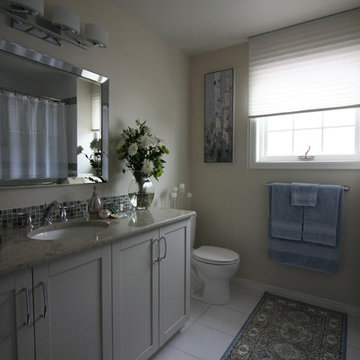
This was a bathroom that was used just by the kids while they lived at home, with these clients being without any children at home anymore, they wanted to do a small renovation keeping it budget friendly, as it will become only the guest bathroom. This was mostly just a cosmetic renovation, we kept the existing foot print, as it was a functional design already. We kept the existing floor, shower fixtures, blind, and refaced the vanity, by changing the doors and hardware. I new white textured shower tile with a glass mosaic border was added. A new sink, counter top, faucet, mirror, vanity light, toilet and a lot of accessories. By changing out these elements in the space the clients now has very warm and inviting space to relax and take a long bath, for themselves or their guests.
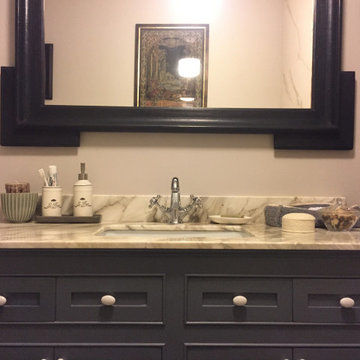
バーリにある高級な広いモダンスタイルのおしゃれなバスルーム (浴槽なし) (レイズドパネル扉のキャビネット、青いキャビネット、ドロップイン型浴槽、バリアフリー、分離型トイレ、ベージュの壁、大理石の床、アンダーカウンター洗面器、大理石の洗面台、マルチカラーの床、開き戸のシャワー、ベージュのカウンター) の写真
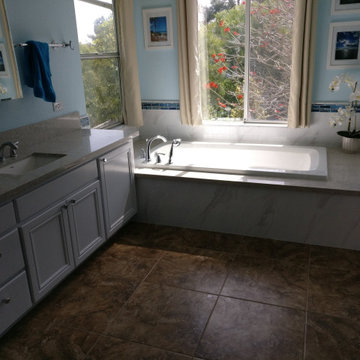
Completely remodeled tub alcove.
サンディエゴにある高級な広いビーチスタイルのおしゃれなマスターバスルーム (フラットパネル扉のキャビネット、白いキャビネット、ドロップイン型浴槽、バリアフリー、分離型トイレ、白いタイル、セラミックタイル、青い壁、セメントタイルの床、アンダーカウンター洗面器、クオーツストーンの洗面台、茶色い床、開き戸のシャワー、ベージュのカウンター) の写真
サンディエゴにある高級な広いビーチスタイルのおしゃれなマスターバスルーム (フラットパネル扉のキャビネット、白いキャビネット、ドロップイン型浴槽、バリアフリー、分離型トイレ、白いタイル、セラミックタイル、青い壁、セメントタイルの床、アンダーカウンター洗面器、クオーツストーンの洗面台、茶色い床、開き戸のシャワー、ベージュのカウンター) の写真
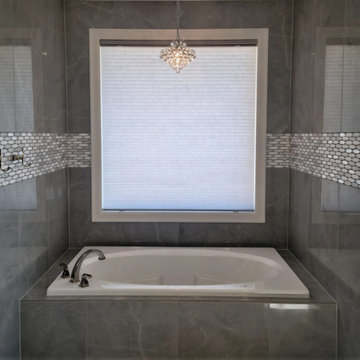
他の地域にあるお手頃価格の中くらいなトランジショナルスタイルのおしゃれなマスターバスルーム (シェーカースタイル扉のキャビネット、青いキャビネット、ドロップイン型浴槽、バリアフリー、分離型トイレ、ベージュのタイル、セラミックタイル、ベージュの壁、セラミックタイルの床、アンダーカウンター洗面器、クオーツストーンの洗面台、白い床、開き戸のシャワー、ベージュのカウンター、トイレ室、洗面台1つ、独立型洗面台) の写真
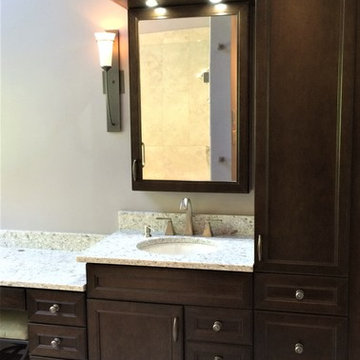
他の地域にある高級な中くらいなトランジショナルスタイルのおしゃれなマスターバスルーム (落し込みパネル扉のキャビネット、濃色木目調キャビネット、ドロップイン型浴槽、ダブルシャワー、分離型トイレ、ベージュのタイル、セラミックタイル、ベージュの壁、セメントタイルの床、アンダーカウンター洗面器、クオーツストーンの洗面台、ベージュの床、開き戸のシャワー、ベージュのカウンター) の写真
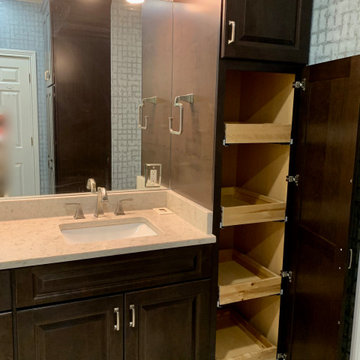
The task was to renovate a dated master bath without changing the original foot print. The client wanted a larger shower, more storage and the removal of a bulky jacuzzi. Sea glass hexagon tiles paired with a silver blue wall paper created a calm sea like mood.
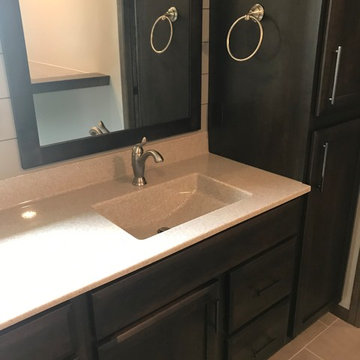
Cabinetry: RD Henry Alder Wood with "River Rock" Stain
Countertop: Onyx Collection "Dorian"
Hardware: Top Knobs Lynwood Collection in Ash Gray
Faucet: Delta Linden
Lighting: Kitchler "Barrington"
Tub: Jason International Microsilk/Whirlpool Combination
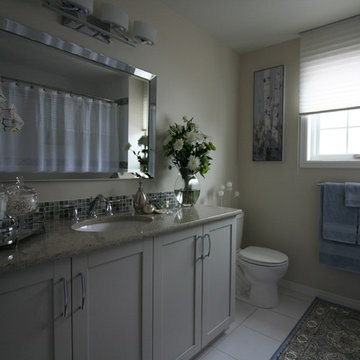
This was a bathroom that was used just by the kids while they lived at home, with these clients being without any children at home anymore, they wanted to do a small renovation keeping it budget friendly, as it will become only the guest bathroom. This was mostly just a cosmetic renovation, we kept the existing foot print, as it was a functional design already. We kept the existing floor, shower fixtures, blind, and refaced the vanity, by changing the doors and hardware. I new white textured shower tile with a glass mosaic border was added. A new sink, counter top, faucet, mirror, vanity light, toilet and a lot of accessories. By changing out these elements in the space the clients now has very warm and inviting space to relax and take a long bath, for themselves or their guests.
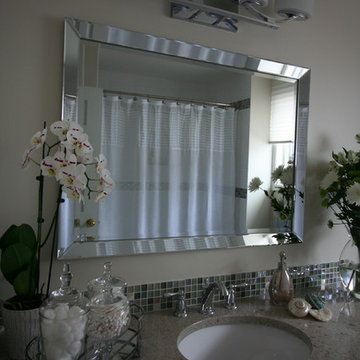
This was a bathroom that was used just by the kids while they lived at home, with these clients being without any children at home anymore, they wanted to do a small renovation keeping it budget friendly, as it will become only the guest bathroom. This was mostly just a cosmetic renovation, we kept the existing foot print, as it was a functional design already. We kept the existing floor, shower fixtures, blind, and refaced the vanity, by changing the doors and hardware. I new white textured shower tile with a glass mosaic border was added. A new sink, counter top, faucet, mirror, vanity light, toilet and a lot of accessories. By changing out these elements in the space the clients now has very warm and inviting space to relax and take a long bath, for themselves or their guests.
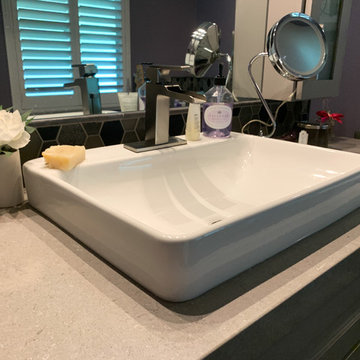
サクラメントにある中くらいなトランジショナルスタイルのおしゃれなマスターバスルーム (シェーカースタイル扉のキャビネット、グレーのキャビネット、ドロップイン型浴槽、分離型トイレ、グレーのタイル、セラミックタイル、紫の壁、スレートの床、ベッセル式洗面器、人工大理石カウンター、グレーの床、ベージュのカウンター) の写真
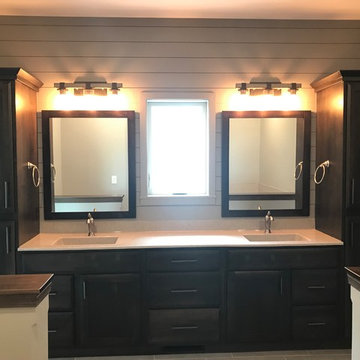
Cabinetry: RD Henry Alder Wood with "River Rock" Stain
Countertop: Onyx Collection "Dorian"
Hardware: Top Knobs Lynwood Collection in Ash Gray
Faucet: Delta Linden
Lighting: Kitchler "Barrington"
Tub: Jason International Microsilk/Whirlpool Combination
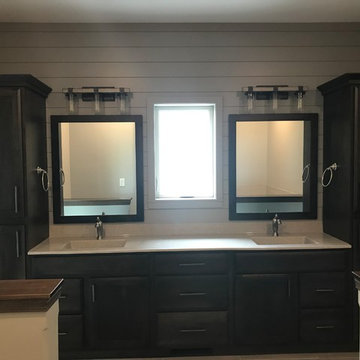
Cabinetry: RD Henry Alder Wood with "River Rock" Stain
Countertop: Onyx Collection "Dorian"
Hardware: Top Knobs Lynwood Collection in Ash Gray
Faucet: Delta Linden
Lighting: Kitchler "Barrington"
Tub: Jason International Microsilk/Whirlpool Combination
黒い浴室・バスルーム (ベージュのカウンター、ドロップイン型浴槽、分離型トイレ) の写真
1