ブラウンの浴室・バスルーム (ベージュのカウンター、コンソール型シンク) の写真
絞り込み:
資材コスト
並び替え:今日の人気順
写真 1〜20 枚目(全 70 枚)
1/4

Embarking on the design journey of Wabi Sabi Refuge, I immersed myself in the profound quest for tranquility and harmony. This project became a testament to the pursuit of a tranquil haven that stirs a deep sense of calm within. Guided by the essence of wabi-sabi, my intention was to curate Wabi Sabi Refuge as a sacred space that nurtures an ethereal atmosphere, summoning a sincere connection with the surrounding world. Deliberate choices of muted hues and minimalist elements foster an environment of uncluttered serenity, encouraging introspection and contemplation. Embracing the innate imperfections and distinctive qualities of the carefully selected materials and objects added an exquisite touch of organic allure, instilling an authentic reverence for the beauty inherent in nature's creations. Wabi Sabi Refuge serves as a sanctuary, an evocative invitation for visitors to embrace the sublime simplicity, find solace in the imperfect, and uncover the profound and tranquil beauty that wabi-sabi unveils.
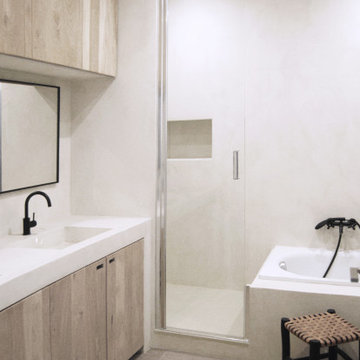
Rénovation d’un appartement 3 pièces, 90 m2
パリにある高級な中くらいなコンテンポラリースタイルのおしゃれなマスターバスルーム (インセット扉のキャビネット、淡色木目調キャビネット、アルコーブ型浴槽、バリアフリー、ベージュの壁、セラミックタイルの床、コンソール型シンク、コンクリートの洗面台、茶色い床、ベージュのカウンター) の写真
パリにある高級な中くらいなコンテンポラリースタイルのおしゃれなマスターバスルーム (インセット扉のキャビネット、淡色木目調キャビネット、アルコーブ型浴槽、バリアフリー、ベージュの壁、セラミックタイルの床、コンソール型シンク、コンクリートの洗面台、茶色い床、ベージュのカウンター) の写真
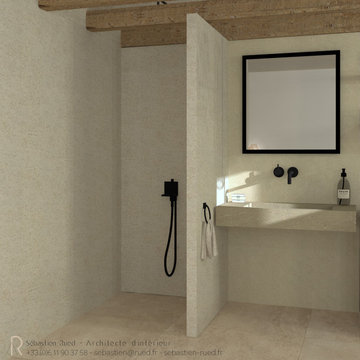
zoom sur la salle de bain
マルセイユにあるお手頃価格の小さな地中海スタイルのおしゃれなバスルーム (浴槽なし) (バリアフリー、ベージュのタイル、トラバーチンタイル、ベージュの壁、トラバーチンの床、コンソール型シンク、大理石の洗面台、ベージュの床、ベージュのカウンター、洗面台1つ) の写真
マルセイユにあるお手頃価格の小さな地中海スタイルのおしゃれなバスルーム (浴槽なし) (バリアフリー、ベージュのタイル、トラバーチンタイル、ベージュの壁、トラバーチンの床、コンソール型シンク、大理石の洗面台、ベージュの床、ベージュのカウンター、洗面台1つ) の写真
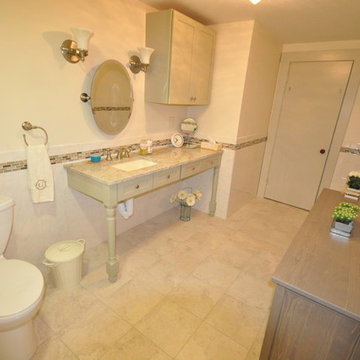
We designed and built a handicap accessible bathroom that looked like it belonged in a traditional home environment. We worked closely with the homeowners, including a Korean War veteran, to learn what their needs were and seamlessly applied those needs to the rules and guidelines of the American Disabilities Act to successfully exceed their expectations. Working with The Veterans Administration gives us an opportunity to use our talents and abilities to give back to those who gave so much for the freedoms we take for granted every day. Please remember to thank the vets you may encounter in your daily ventures and travels for their service.
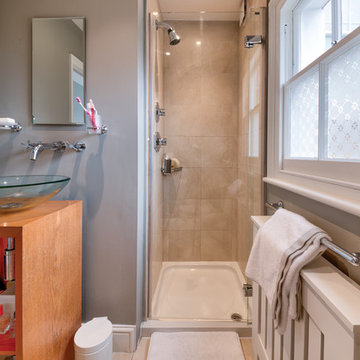
Photographer - Alan Stretton Idisign.co.uk
ロンドンにあるラグジュアリーな中くらいなコンテンポラリースタイルのおしゃれなバスルーム (浴槽なし) (家具調キャビネット、中間色木目調キャビネット、オープン型シャワー、分離型トイレ、緑のタイル、大理石タイル、緑の壁、トラバーチンの床、コンソール型シンク、木製洗面台、ベージュの床、開き戸のシャワー、ベージュのカウンター) の写真
ロンドンにあるラグジュアリーな中くらいなコンテンポラリースタイルのおしゃれなバスルーム (浴槽なし) (家具調キャビネット、中間色木目調キャビネット、オープン型シャワー、分離型トイレ、緑のタイル、大理石タイル、緑の壁、トラバーチンの床、コンソール型シンク、木製洗面台、ベージュの床、開き戸のシャワー、ベージュのカウンター) の写真
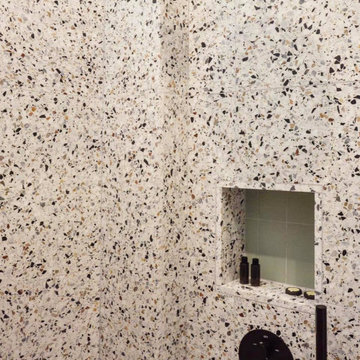
パリにあるお手頃価格の小さなコンテンポラリースタイルのおしゃれなバスルーム (浴槽なし) (オープンシェルフ、バリアフリー、白いタイル、グレーのタイル、黒いタイル、モノトーンのタイル、セラミックタイル、白い壁、淡色無垢フローリング、コンソール型シンク、木製洗面台、ベージュの床、オープンシャワー、ベージュのカウンター、洗面台1つ) の写真

Situated within a Royal Borough of Kensington and Chelsea conservation area, this unique home was most recently remodelled in the 1990s by the Manser Practice and is comprised of two perpendicular townhouses connected by an L-shaped glazed link.
Initially tasked with remodelling the house’s living, dining and kitchen areas, Studio Bua oversaw a seamless extension and refurbishment of the wider property, including rear extensions to both townhouses, as well as a replacement of the glazed link between them.
The design, which responds to the client’s request for a soft, modern interior that maximises available space, was led by Studio Bua’s ex-Manser Practice principal Mark Smyth. It combines a series of small-scale interventions, such as a new honed slate fireplace, with more significant structural changes, including the removal of a chimney and threading through of a new steel frame.
Studio Bua, who were eager to bring new life to the space while retaining its original spirit, selected natural materials such as oak and marble to bring warmth and texture to the otherwise minimal interior. Also, rather than use a conventional aluminium system for the glazed link, the studio chose to work with specialist craftsmen to create a link in lacquered timber and glass.
The scheme also includes the addition of a stylish first-floor terrace, which is linked to the refurbished living area by a large sash window and features a walk-on rooflight that brings natural light to the redesigned master suite below. In the master bedroom, a new limestone-clad bathtub and bespoke vanity unit are screened from the main bedroom by a floor-to-ceiling partition, which doubles as hanging space for an artwork.
Studio Bua’s design also responds to the client’s desire to find new opportunities to display their art collection. To create the ideal setting for artist Craig-Martin’s neon pink steel sculpture, the studio transformed the boiler room roof into a raised plinth, replaced the existing rooflight with modern curtain walling and worked closely with the artist to ensure the lighting arrangement perfectly frames the artwork.
Contractor: John F Patrick
Structural engineer: Aspire Consulting
Photographer: Andy Matthews
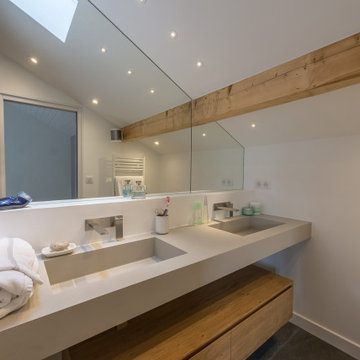
リヨンにある広いコンテンポラリースタイルのおしゃれなマスターバスルーム (淡色木目調キャビネット、バリアフリー、グレーのタイル、スレートタイル、グレーの壁、スレートの床、コンソール型シンク、ラミネートカウンター、グレーの床、オープンシャワー、ベージュのカウンター、洗面台2つ、フローティング洗面台) の写真
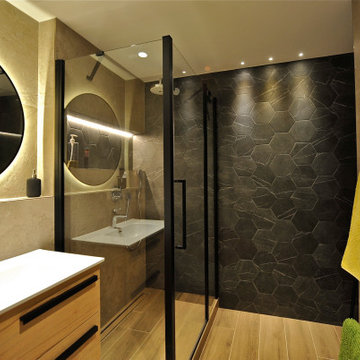
ニースにある高級な中くらいなコンテンポラリースタイルのおしゃれなマスターバスルーム (インセット扉のキャビネット、淡色木目調キャビネット、バリアフリー、壁掛け式トイレ、グレーのタイル、セラミックタイル、ベージュの壁、セラミックタイルの床、コンソール型シンク、ラミネートカウンター、ベージュの床、開き戸のシャワー、ベージュのカウンター、洗面台1つ、フローティング洗面台) の写真
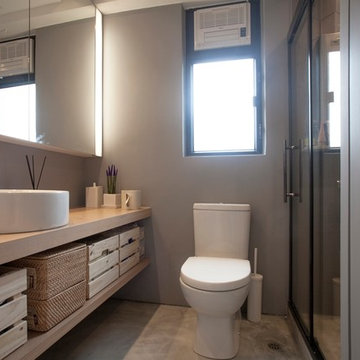
In-house @ Urban Design & Build
Bathroom
For further details:
www.urban-designbuild.hk
香港にある中くらいなモダンスタイルのおしゃれなバスルーム (浴槽なし) (淡色木目調キャビネット、コーナー設置型シャワー、一体型トイレ 、グレーの壁、コンクリートの床、コンソール型シンク、木製洗面台、ベージュのカウンター) の写真
香港にある中くらいなモダンスタイルのおしゃれなバスルーム (浴槽なし) (淡色木目調キャビネット、コーナー設置型シャワー、一体型トイレ 、グレーの壁、コンクリートの床、コンソール型シンク、木製洗面台、ベージュのカウンター) の写真
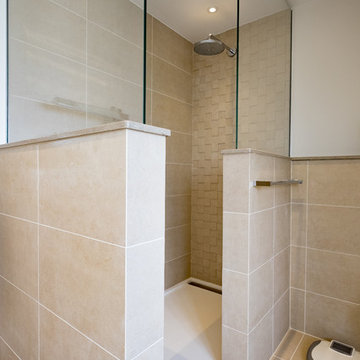
This large en suite bathroom has his and hers mirrored cabinets, sinks, heated towel rails and storage drawers.
It also has a wall hung wc, a free standing bath and large walk in shower.
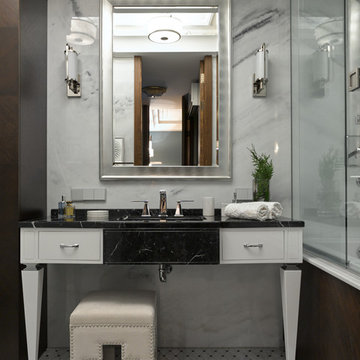
Мария Бекетова, Света Лапина
サンクトペテルブルクにあるコンテンポラリースタイルのおしゃれなバスルーム (浴槽なし) (白いキャビネット、アルコーブ型シャワー、グレーのタイル、コンソール型シンク、マルチカラーの床、開き戸のシャワー、ベージュのカウンター、照明、フラットパネル扉のキャビネット) の写真
サンクトペテルブルクにあるコンテンポラリースタイルのおしゃれなバスルーム (浴槽なし) (白いキャビネット、アルコーブ型シャワー、グレーのタイル、コンソール型シンク、マルチカラーの床、開き戸のシャワー、ベージュのカウンター、照明、フラットパネル扉のキャビネット) の写真
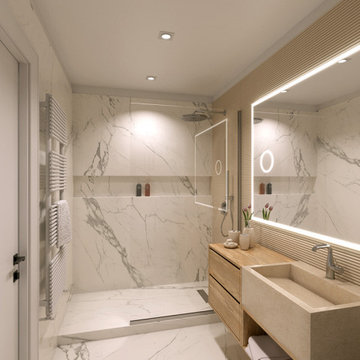
パリにあるお手頃価格の中くらいなトランジショナルスタイルのおしゃれなマスターバスルーム (インセット扉のキャビネット、淡色木目調キャビネット、バリアフリー、分離型トイレ、マルチカラーのタイル、セラミックタイル、白い壁、セラミックタイルの床、コンソール型シンク、大理石の洗面台、白い床、ベージュのカウンター、ニッチ、洗面台1つ、フローティング洗面台) の写真
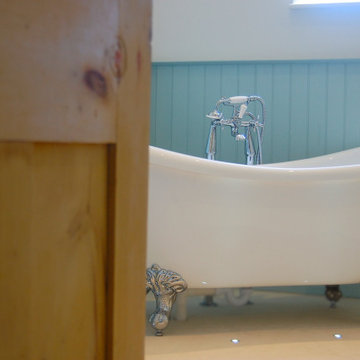
サリーにあるお手頃価格の中くらいなトラディショナルスタイルのおしゃれな子供用バスルーム (シェーカースタイル扉のキャビネット、ベージュのキャビネット、置き型浴槽、コーナー設置型シャワー、分離型トイレ、ベージュのタイル、ライムストーンタイル、白い壁、ライムストーンの床、コンソール型シンク、木製洗面台、オープンシャワー、ベージュのカウンター、洗面台1つ、独立型洗面台、塗装板張りの壁) の写真
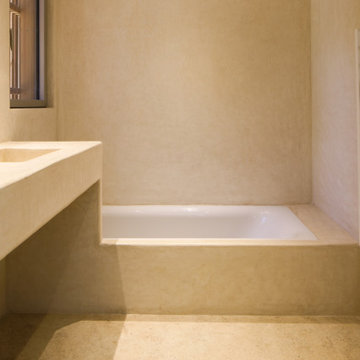
Salle de bain en tadelakt de couleur beige réalisée selon les techniques traditionnelles marocaines. Lavabo une vasque et baignoire
マルセイユにあるトロピカルスタイルのおしゃれなマスターバスルーム (オープンシェルフ、アンダーマウント型浴槽、分離型トイレ、ベージュの壁、コンクリートの床、コンソール型シンク、人工大理石カウンター、ベージュの床、ベージュのカウンター、洗面台1つ) の写真
マルセイユにあるトロピカルスタイルのおしゃれなマスターバスルーム (オープンシェルフ、アンダーマウント型浴槽、分離型トイレ、ベージュの壁、コンクリートの床、コンソール型シンク、人工大理石カウンター、ベージュの床、ベージュのカウンター、洗面台1つ) の写真
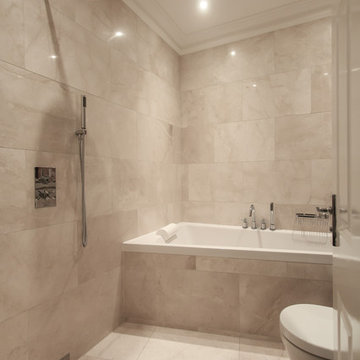
A contemporary marble wetroom within a classical property. The walk-in shower features a large rainfall type shower and wall drainage, the bath is generously proportioned and comes with a detachable waterproof headrest pillow.
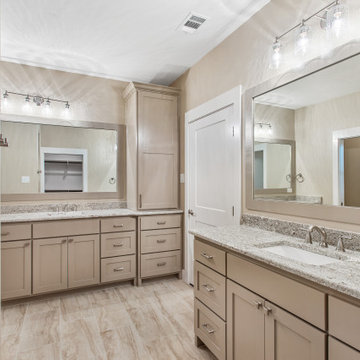
Beautiful master bathroom in this custom home located in Messina Hof Estates. Call us today for your custom home needs and start your dream home (979) 704-5471
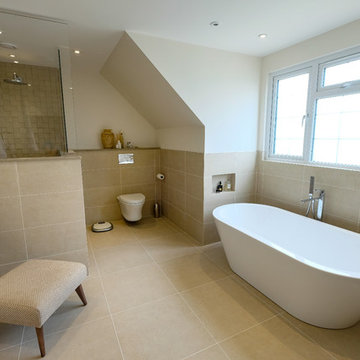
This large en suite bathroom has his and hers mirrored cabinets, sinks, heated towel rails and storage drawers.
It also has a wall hung wc, a free standing bath and large walk in shower.
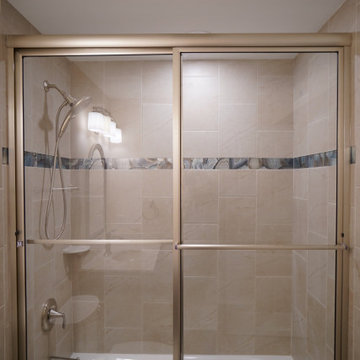
Bathroom in finished lower level with soaker tub, tiled shower surround, stained vanity, cultured marble vanity top.
シンシナティにあるお手頃価格の中くらいなトラディショナルスタイルのおしゃれな浴室 (レイズドパネル扉のキャビネット、茶色いキャビネット、アンダーマウント型浴槽、シャワー付き浴槽 、分離型トイレ、ベージュのタイル、セラミックタイル、コンソール型シンク、大理石の洗面台、引戸のシャワー、ベージュのカウンター、ベージュの壁、セラミックタイルの床、ベージュの床) の写真
シンシナティにあるお手頃価格の中くらいなトラディショナルスタイルのおしゃれな浴室 (レイズドパネル扉のキャビネット、茶色いキャビネット、アンダーマウント型浴槽、シャワー付き浴槽 、分離型トイレ、ベージュのタイル、セラミックタイル、コンソール型シンク、大理石の洗面台、引戸のシャワー、ベージュのカウンター、ベージュの壁、セラミックタイルの床、ベージュの床) の写真
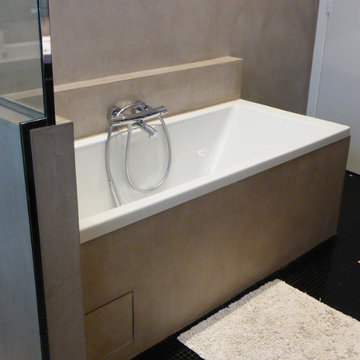
パリにあるお手頃価格の中くらいなモダンスタイルのおしゃれなバスルーム (浴槽なし) (ベージュの壁、フラットパネル扉のキャビネット、黒いキャビネット、アンダーマウント型浴槽、バリアフリー、ベージュのタイル、コンクリートの洗面台、ベージュのカウンター、開き戸のシャワー、壁掛け式トイレ、コンソール型シンク、黒い床) の写真
ブラウンの浴室・バスルーム (ベージュのカウンター、コンソール型シンク) の写真
1