浴室・バスルーム (木製洗面台、塗装板張りの壁) の写真

Wet Room, Modern Wet Room, Small Wet Room Renovation, First Floor Wet Room, Second Story Wet Room Bathroom, Open Shower With Bath In Open Area, Real Timber Vanity, West Leederville Bathrooms

Fully remodeled master bathroom was reimaged to fit the lifestyle and personality of the client. Complete with a full-sized freestanding bathtub, customer vanity, wall mounted fixtures and standalone shower.

The Soaking Tub! I love working with clients that have ideas that I have been waiting to bring to life. All of the owner requests were things I had been wanting to try in an Oasis model. The table and seating area in the circle window bump out that normally had a bar spanning the window; the round tub with the rounded tiled wall instead of a typical angled corner shower; an extended loft making a big semi circle window possible that follows the already curved roof. These were all ideas that I just loved and was happy to figure out. I love how different each unit can turn out to fit someones personality.
The Oasis model is known for its giant round window and shower bump-out as well as 3 roof sections (one of which is curved). The Oasis is built on an 8x24' trailer. We build these tiny homes on the Big Island of Hawaii and ship them throughout the Hawaiian Islands.

Rich deep brown tones of walnut and chocolate, finished with a subtle wire-brush. A classic color range that is comfortable in both traditional and modern designs.

オースティンにある中くらいなトランジショナルスタイルのおしゃれなバスルーム (浴槽なし) (中間色木目調キャビネット、分離型トイレ、グレーの壁、ベッセル式洗面器、木製洗面台、グレーの床、ブラウンの洗面カウンター、洗面台1つ、独立型洗面台、塗装板張りの壁、フラットパネル扉のキャビネット) の写真
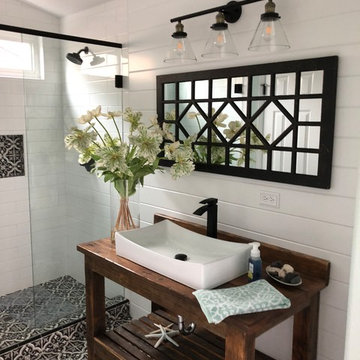
他の地域にある中くらいなカントリー風のおしゃれなマスターバスルーム (白いタイル、白い壁、ベッセル式洗面器、マルチカラーの床、オープンシェルフ、ヴィンテージ仕上げキャビネット、木製洗面台、ブラウンの洗面カウンター、洗面台1つ、独立型洗面台、塗装板張りの壁) の写真

Here is a bathroom with solid poplar floating shelves. Floor to ceiling shiplap. Live edge waterfall vanity.
Custom made mahogany mirror with barn door hardware.
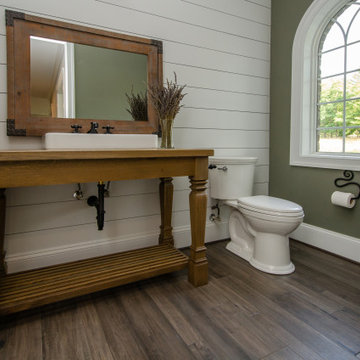
This powder room features a custom built vanity and nickel-gap wall planking.
ワシントンD.C.にある巨大なカントリー風のおしゃれな浴室 (淡色木目調キャビネット、分離型トイレ、白い壁、濃色無垢フローリング、木製洗面台、グレーの床、洗面台1つ、独立型洗面台、塗装板張りの壁、ベッセル式洗面器) の写真
ワシントンD.C.にある巨大なカントリー風のおしゃれな浴室 (淡色木目調キャビネット、分離型トイレ、白い壁、濃色無垢フローリング、木製洗面台、グレーの床、洗面台1つ、独立型洗面台、塗装板張りの壁、ベッセル式洗面器) の写真
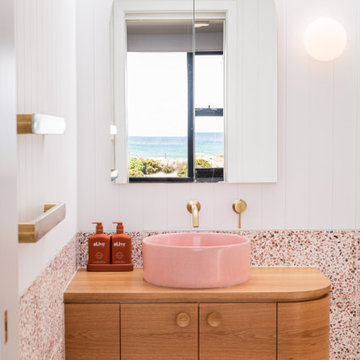
A bathroom renovation that optimised layout and updated the decor to a contemporary yet retro feel, that harmonises with this mid-century beachfront home.
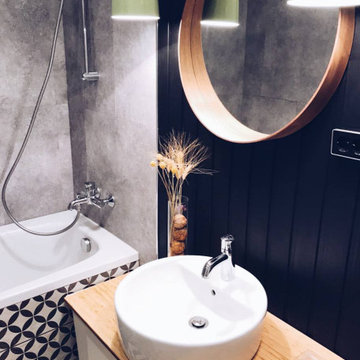
他の地域にある低価格の中くらいなおしゃれなマスターバスルーム (フラットパネル扉のキャビネット、淡色木目調キャビネット、アルコーブ型浴槽、壁掛け式トイレ、モノトーンのタイル、磁器タイル、黒い壁、セラミックタイルの床、ベッセル式洗面器、木製洗面台、黒い床、ベージュのカウンター、洗面台1つ、フローティング洗面台、塗装板張りの壁) の写真

48" Rustic wood look ceramic tile shower.
デトロイトにある高級な中くらいなラスティックスタイルのおしゃれなバスルーム (浴槽なし) (シェーカースタイル扉のキャビネット、中間色木目調キャビネット、ダブルシャワー、一体型トイレ 、グレーのタイル、セラミックタイル、白い壁、クッションフロア、ベッセル式洗面器、木製洗面台、グレーの床、ブラウンの洗面カウンター、トイレ室、洗面台1つ、造り付け洗面台、塗装板張りの天井、塗装板張りの壁) の写真
デトロイトにある高級な中くらいなラスティックスタイルのおしゃれなバスルーム (浴槽なし) (シェーカースタイル扉のキャビネット、中間色木目調キャビネット、ダブルシャワー、一体型トイレ 、グレーのタイル、セラミックタイル、白い壁、クッションフロア、ベッセル式洗面器、木製洗面台、グレーの床、ブラウンの洗面カウンター、トイレ室、洗面台1つ、造り付け洗面台、塗装板張りの天井、塗装板張りの壁) の写真

For the bathroom, we gave it an updated yet, classic feel. This project brought an outdated bathroom into a more open, bright, and sellable transitional bathroom.

What was once a dark, unwelcoming alcove is now a bright, luxurious haven. The over-sized soaker fills this extra large space and is complimented with 3 x 12 subway tiles. The contrasting grout color speaks to the black fixtures and accents throughout the room. We love the custom-sized niches that perfectly hold the client's "jellies and jams."

The floating vanity was custom crafted of walnut, and supports a cast concrete sink and chrome faucet. Behind it, the ship lap wall is painted in black and features a round led lit mirror. The bluestone floor adds another layer of texture and a beautiful blue gray tone to the room.
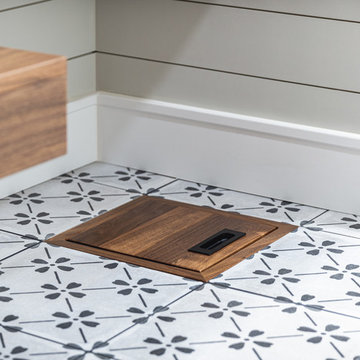
This custom-made laundry chute is one of many unique features in this space. Made entirely of walnut, this framed door was designed with soft-close hinges and fit perfectly between the 12x12 tiles.

Beth Singer
デトロイトにあるラスティックスタイルのおしゃれな浴室 (オープンシェルフ、中間色木目調キャビネット、ベージュのタイル、モノトーンのタイル、グレーのタイル、ベージュの壁、無垢フローリング、木製洗面台、茶色い床、石タイル、壁付け型シンク、ブラウンの洗面カウンター、トイレ室、洗面台1つ、表し梁、塗装板張りの壁) の写真
デトロイトにあるラスティックスタイルのおしゃれな浴室 (オープンシェルフ、中間色木目調キャビネット、ベージュのタイル、モノトーンのタイル、グレーのタイル、ベージュの壁、無垢フローリング、木製洗面台、茶色い床、石タイル、壁付け型シンク、ブラウンの洗面カウンター、トイレ室、洗面台1つ、表し梁、塗装板張りの壁) の写真
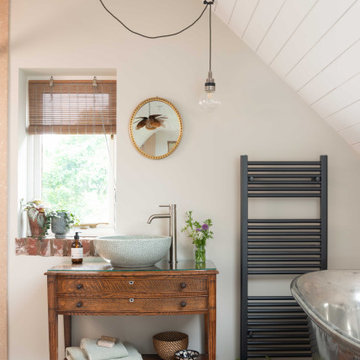
Studio loft conversion in a rustic Scandi style with open bedroom and bathroom featuring a bespoke vanity and freestanding William Holland copper bateau bath.

Spacecrafting Photography
ミネアポリスにあるビーチスタイルのおしゃれな浴室 (オープンシェルフ、中間色木目調キャビネット、マルチカラーの壁、オーバーカウンターシンク、木製洗面台、マルチカラーの床、セラミックタイルの床、洗面台1つ、塗装板張りの壁) の写真
ミネアポリスにあるビーチスタイルのおしゃれな浴室 (オープンシェルフ、中間色木目調キャビネット、マルチカラーの壁、オーバーカウンターシンク、木製洗面台、マルチカラーの床、セラミックタイルの床、洗面台1つ、塗装板張りの壁) の写真

This bathroom saves space in this tiny home by placing the sink in the corner. A live edge mango slab locally sourced on the Big Island of Hawaii adds character and softness to the space making it easy to move and walk around. Chunky shelves in the corner keep things open and spacious not boxing anything in. An oval mirror was chosen for its classic style.

デトロイトにある高級な中くらいなラスティックスタイルのおしゃれなバスルーム (浴槽なし) (家具調キャビネット、茶色いキャビネット、オープン型シャワー、一体型トイレ 、白い壁、クッションフロア、ベッセル式洗面器、木製洗面台、グレーの床、ブラウンの洗面カウンター、洗面台1つ、造り付け洗面台、塗装板張りの天井、塗装板張りの壁) の写真
浴室・バスルーム (木製洗面台、塗装板張りの壁) の写真
1