黒い浴室・バスルーム (タイルの洗面台、一体型トイレ ) の写真

This Shower was tiled with an off white 12x24 on the two side walls and bathroom floor. The back wall and dam were accented with 18x30 gray tile and we used a 1/2x1/2 glass in the back of both shelves and 1x1 on the shower floor.
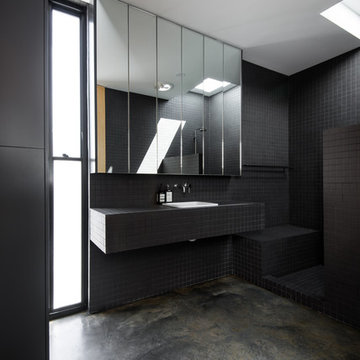
Fully tiled ensuite. Small black tiles used throughout. Open shower with sky light. Single sink with shelving behind the main mirror and to the left of the frosted window.
Dion Photography
dionphotography.com.au

Remodel bathroom with matching wood for doors, cabinet and shelving.
Accent two tone wall tile
https://ZenArchitect.com
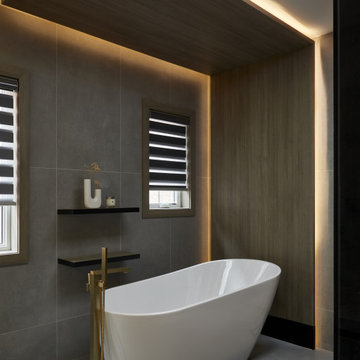
We are Dexign Matter, an award-winning studio sought after for crafting multi-layered interiors that we expertly curated to fulfill individual design needs.
Design Director Zoe Lee’s passion for customization is evident in this city residence where she melds the elevated experience of luxury hotels with a soft and inviting atmosphere that feels welcoming. Lee’s panache for artful contrasts pairs the richness of strong materials, such as oak and porcelain, with the sophistication of contemporary silhouettes. “The goal was to create a sense of indulgence and comfort, making every moment spent in the homea truly memorable one,” says Lee.
By enlivening a once-predominantly white colour scheme with muted hues and tactile textures, Lee was able to impart a characterful countenance that still feels comfortable. She relied on subtle details to ensure this is a residence infused with softness. “The carefully placed and concealed LED light strips throughout create a gentle and ambient illumination,” says Lee.
“They conjure a warm ambiance, while adding a touch of modernity.” Further finishes include a Shaker feature wall in the living room. It extends seamlessly to the room’s double-height ceiling, adding an element of continuity and establishing a connection with the primary ensuite’s wood panelling. “This integration of design elements creates a cohesive and visually appealing atmosphere,” Lee says.
The ensuite’s dramatically veined marble-look is carried from the walls to the countertop and even the cabinet doors. “This consistent finish serves as another unifying element, transforming the individual components into a
captivating feature wall. It adds an elegant touch to the overall aesthetic of the space.”
Pops of black hardware throughout channel that elegance and feel welcoming. Lee says, “The furnishings’ unique characteristics and visual appeal contribute to a sense of continuous luxury – it is now a home that is both bespoke and wonderfully beckoning.”
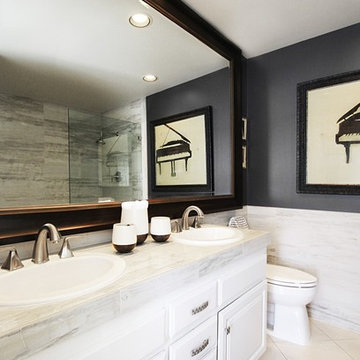
Sophisticated and modern bathroom with bold contrasting accent colors and high end finishes.
中くらいなモダンスタイルのおしゃれな浴室 (白いキャビネット、オープン型シャワー、一体型トイレ 、黒い壁、オーバーカウンターシンク、タイルの洗面台、白い床、白い洗面カウンター、大理石の床、オープンシャワー、洗面台2つ、レイズドパネル扉のキャビネット、白いタイル、トイレ室、造り付け洗面台) の写真
中くらいなモダンスタイルのおしゃれな浴室 (白いキャビネット、オープン型シャワー、一体型トイレ 、黒い壁、オーバーカウンターシンク、タイルの洗面台、白い床、白い洗面カウンター、大理石の床、オープンシャワー、洗面台2つ、レイズドパネル扉のキャビネット、白いタイル、トイレ室、造り付け洗面台) の写真
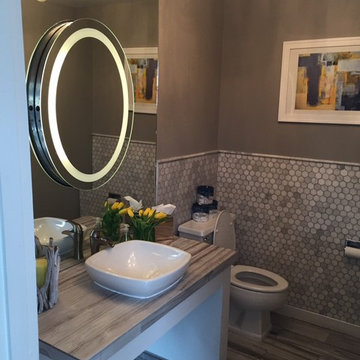
デンバーにある小さなモダンスタイルのおしゃれな浴室 (一体型トイレ 、グレーのタイル、磁器タイル、グレーの壁、セラミックタイルの床、ベッセル式洗面器、タイルの洗面台) の写真
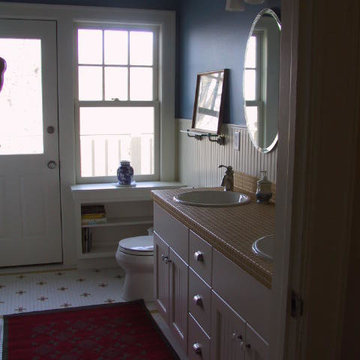
Greg Anderson Photography
他の地域にある中くらいなトラディショナルスタイルのおしゃれなマスターバスルーム (落し込みパネル扉のキャビネット、白いキャビネット、青い壁、モザイクタイル、オーバーカウンターシンク、黄色いタイル、一体型トイレ 、セラミックタイル、タイルの洗面台、黄色い床、ベージュのカウンター、洗面台2つ、造り付け洗面台、羽目板の壁) の写真
他の地域にある中くらいなトラディショナルスタイルのおしゃれなマスターバスルーム (落し込みパネル扉のキャビネット、白いキャビネット、青い壁、モザイクタイル、オーバーカウンターシンク、黄色いタイル、一体型トイレ 、セラミックタイル、タイルの洗面台、黄色い床、ベージュのカウンター、洗面台2つ、造り付け洗面台、羽目板の壁) の写真
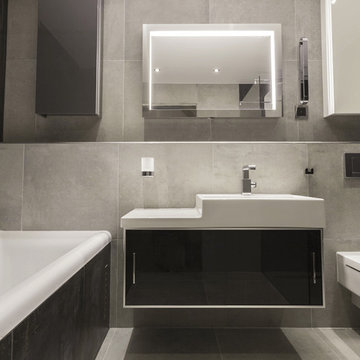
サンフランシスコにある高級な中くらいなモダンスタイルのおしゃれなバスルーム (浴槽なし) (フラットパネル扉のキャビネット、黒いキャビネット、アルコーブ型浴槽、一体型トイレ 、白いタイル、グレーの壁、スレートの床、横長型シンク、タイルの洗面台、グレーの床) の写真

The brief was for an alluring and glamorous looking interior
A bathroom which could allow the homeowner couple to use at the same time.
Mirrors were important to them, and they also asked for a full-length mirror to be incorporated somewhere in the space.
The previous bathroom lacked storage, so I designed wall to wall drawers below the vanity and higher up cabinetry accessed on the sides this meant they could still have glamourous looking mirrors without loosing wall storage.
The clients wanted double basins and for the showers to face each other. They also liked the idea of a rain head so a large flush mounted rainhead was designed within the shower area. There are two separate access doors which lead into the shower so they can access their own side of the shower. The shower waste has been replaced with a double drain with a singular tiled cover – located to suite the plumbing requirements of the existing concrete floor. The clients liked the warmth of the remaining existing timber floor, so this remained but was refinished.
The shower floor and benchtops have been made out the same large sheet porcelain to keep creating a continuous look to the space.
Extra thought was put towards the specification of the asymmetrical basins and side placement of the mixer taps to ensure more usable space was available whilst using the basin.
The dark navy-stained wire brushed timber veneer cabinetry, dark metal looking tiles, stone walls and timber floor ensure textural layers are achieved.
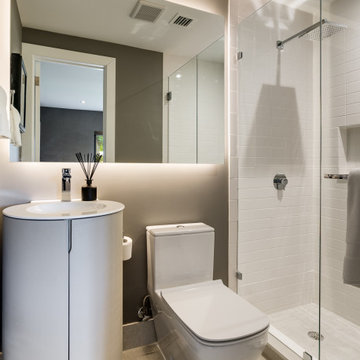
Modern bathroom with pedestal sink and backlit mirror, subway tile in shower
マイアミにあるラグジュアリーな中くらいなコンテンポラリースタイルのおしゃれなマスターバスルーム (レイズドパネル扉のキャビネット、白いキャビネット、一体型トイレ 、白いタイル、サブウェイタイル、グレーの壁、磁器タイルの床、ペデスタルシンク、開き戸のシャワー、白い洗面カウンター、ニッチ、洗面台1つ、独立型洗面台、壁紙、ベージュの床、アルコーブ型シャワー、タイルの洗面台) の写真
マイアミにあるラグジュアリーな中くらいなコンテンポラリースタイルのおしゃれなマスターバスルーム (レイズドパネル扉のキャビネット、白いキャビネット、一体型トイレ 、白いタイル、サブウェイタイル、グレーの壁、磁器タイルの床、ペデスタルシンク、開き戸のシャワー、白い洗面カウンター、ニッチ、洗面台1つ、独立型洗面台、壁紙、ベージュの床、アルコーブ型シャワー、タイルの洗面台) の写真
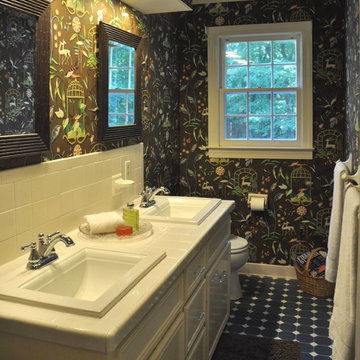
The blue, brown and white bathroom carry the brown color scheme from the bedroom. The brown/multi patterned wall paper adds warmth to the vintage Cobalt Blue and White floor tile. The crystal and chrome cabinet hardware helps to keep this look clean.

パースにある高級な中くらいなコンテンポラリースタイルのおしゃれなマスターバスルーム (黒いキャビネット、置き型浴槽、一体型トイレ 、磁器タイル、アンダーカウンター洗面器、タイルの洗面台、黒い床、黒い洗面カウンター、洗面台2つ、フローティング洗面台、ニッチ、折り上げ天井) の写真

サンタバーバラにあるサンタフェスタイルのおしゃれな浴室 (オープンシェルフ、白いキャビネット、マルチカラーのタイル、白い壁、テラコッタタイルの床、タイルの洗面台、赤い床、マルチカラーの洗面カウンター、シャワーベンチ、造り付け洗面台、アルコーブ型シャワー、一体型トイレ 、セラミックタイル、オープンシャワー) の写真
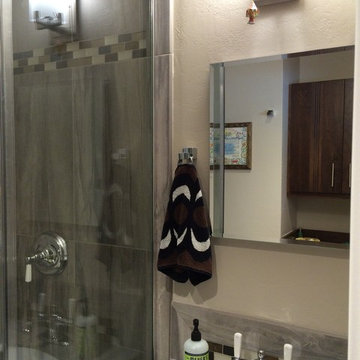
The vanity cabinet is from DeWil's Custom Cabinetry, from their frameless Horizon line. The Sirius door style is in a Walnut wood, in DeWil's Caffe stain option. This door style, wood and stain color as in the master bath area.
We decided to tile the vanity counter with the same Bedrosain Tile Athena/ Color: Ash and grout it with Latictrete Spectralock Epoxy grout for easy maintenance.
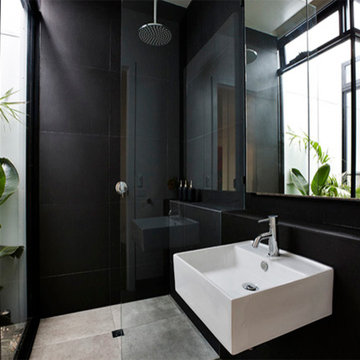
Richard Whitbread
メルボルンにある高級な小さなコンテンポラリースタイルのおしゃれなマスターバスルーム (壁付け型シンク、フラットパネル扉のキャビネット、黒いキャビネット、タイルの洗面台、オープン型シャワー、一体型トイレ 、黒いタイル、セラミックタイル、黒い壁、トラバーチンの床) の写真
メルボルンにある高級な小さなコンテンポラリースタイルのおしゃれなマスターバスルーム (壁付け型シンク、フラットパネル扉のキャビネット、黒いキャビネット、タイルの洗面台、オープン型シャワー、一体型トイレ 、黒いタイル、セラミックタイル、黒い壁、トラバーチンの床) の写真
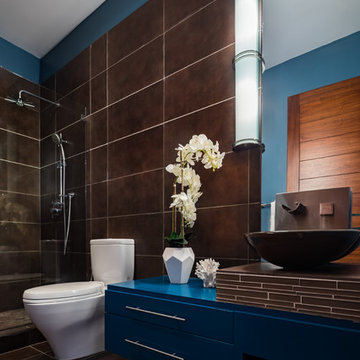
Contrast colors and the use of dark tones create drama in this powder room. The sink is the real show stopper here, with a unique faucet. The brick style tiles on the wall and under the sink though similar, have a slight difference in style, along with a bright blue vanity giving it that extra oomph to the interior.

Moorish styled bathroom features hand-painted tiles from Spain, custom cabinets with custom doors, and hand-painted mirror. The alcove for the bathtub was built to form a niche with an arched top and the border thick enough to feature stone mosaic tiles. The window frame was cut to follow the same arch contour as the one above the tub. The two symmetrical cabinets resting on the counter create a separate “vanity space.
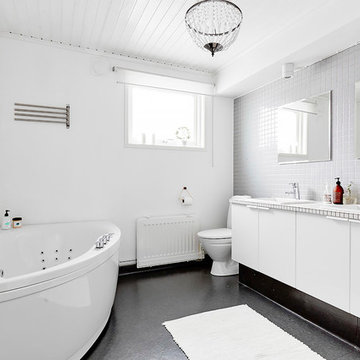
他の地域にある広い北欧スタイルのおしゃれなマスターバスルーム (白いキャビネット、コーナー型浴槽、アルコーブ型シャワー、一体型トイレ 、白いタイル、白い壁、オーバーカウンターシンク、タイルの洗面台、フラットパネル扉のキャビネット) の写真
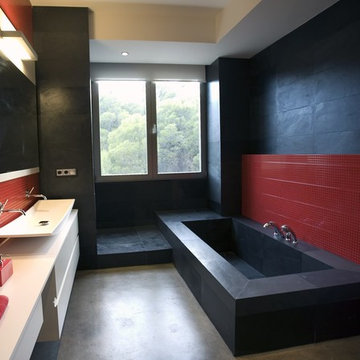
Ébano arquitectura de interiores diseña esta casa particular para dar una fuerte sensación de amplitud y de conexión con el exterior. Se proyectan espacios abiertos de líneas minimalistas, con mobiliario suspendido y se utiliza el vidrio para delimitar zonas. El suelo de hormigón fratasado aporta continuidad y contrasta con el color blanco predominante. como contraste se utiliza madera de nogal oscuro y notas de colores cálidos.
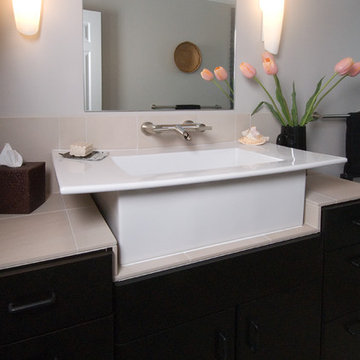
Asian design with a coastal feel is what inspired this bathroom.
サンフランシスコにあるお手頃価格の中くらいなアジアンスタイルのおしゃれなマスターバスルーム (ベッセル式洗面器、フラットパネル扉のキャビネット、濃色木目調キャビネット、タイルの洗面台、オープン型シャワー、一体型トイレ 、ベージュのタイル、石タイル、グレーの壁、ライムストーンの床) の写真
サンフランシスコにあるお手頃価格の中くらいなアジアンスタイルのおしゃれなマスターバスルーム (ベッセル式洗面器、フラットパネル扉のキャビネット、濃色木目調キャビネット、タイルの洗面台、オープン型シャワー、一体型トイレ 、ベージュのタイル、石タイル、グレーの壁、ライムストーンの床) の写真
黒い浴室・バスルーム (タイルの洗面台、一体型トイレ ) の写真
1