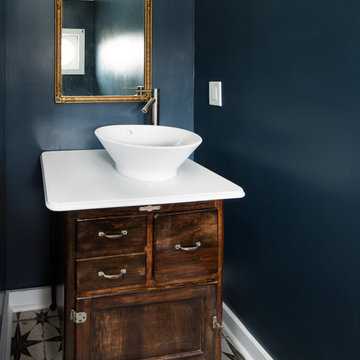黒い浴室・バスルーム (ステンレスの洗面台) の写真
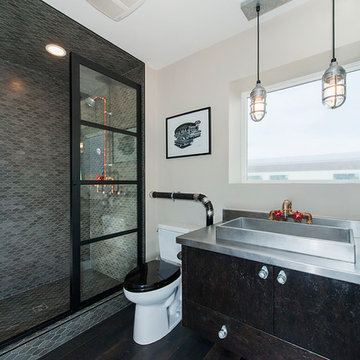
Rockcreek Builders
カルガリーにあるインダストリアルスタイルのおしゃれなバスルーム (浴槽なし) (フラットパネル扉のキャビネット、アルコーブ型シャワー、分離型トイレ、モザイクタイル、ベージュの壁、濃色無垢フローリング、ベッセル式洗面器、ステンレスの洗面台、黒いキャビネット、グレーのタイル、開き戸のシャワー) の写真
カルガリーにあるインダストリアルスタイルのおしゃれなバスルーム (浴槽なし) (フラットパネル扉のキャビネット、アルコーブ型シャワー、分離型トイレ、モザイクタイル、ベージュの壁、濃色無垢フローリング、ベッセル式洗面器、ステンレスの洗面台、黒いキャビネット、グレーのタイル、開き戸のシャワー) の写真
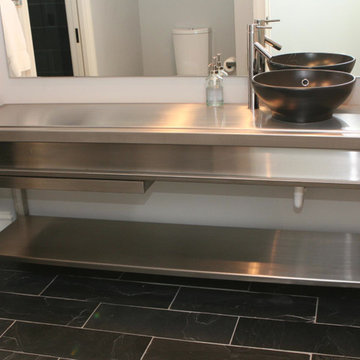
Stainless Steel bathroom cabinet on casters by Gallery Steel
デトロイトにあるインダストリアルスタイルのおしゃれな浴室 (ステンレスの洗面台) の写真
デトロイトにあるインダストリアルスタイルのおしゃれな浴室 (ステンレスの洗面台) の写真
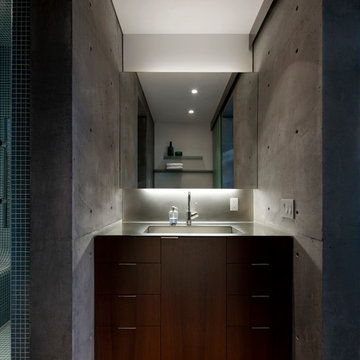
A stainless steel counter and undermount sink provide contrast to the wenge cabinet for this exercise bathroom. A floating mirror with hidden lighting provides room and ambient light for the space. A steam shower and shower complete this exercise bathroom. Timmerman Photography - Bill Timmerman
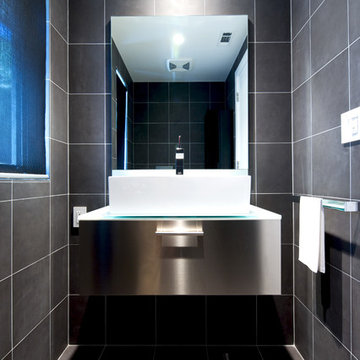
サンフランシスコにある小さなモダンスタイルのおしゃれなバスルーム (浴槽なし) (ベッセル式洗面器、ステンレスの洗面台、グレーのタイル、セラミックタイル、グレーの壁、セラミックタイルの床、フラットパネル扉のキャビネット、グレーの床) の写真
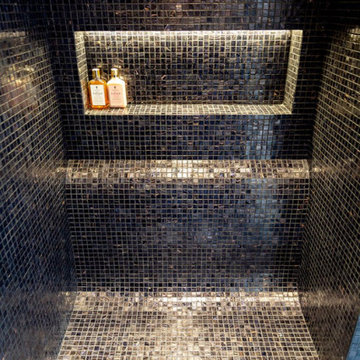
This modern and elegant bathroom exudes a serene and calming ambiance, creating a space that invites relaxation. With its refined design and thoughtful details, the atmosphere is one of tranquility, providing a soothing retreat for moments of unwinding and rejuvenation.
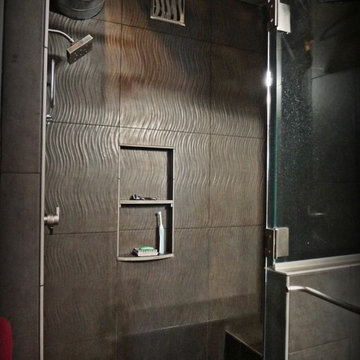
Bathroom tile provided by Cherry City Interiors & Design
ポートランドにあるお手頃価格の中くらいなインダストリアルスタイルのおしゃれなマスターバスルーム (一体型シンク、ドロップイン型浴槽、オープン型シャワー、一体型トイレ 、グレーのタイル、磁器タイル、グレーの壁、コンクリートの床、フラットパネル扉のキャビネット、黒いキャビネット、ステンレスの洗面台) の写真
ポートランドにあるお手頃価格の中くらいなインダストリアルスタイルのおしゃれなマスターバスルーム (一体型シンク、ドロップイン型浴槽、オープン型シャワー、一体型トイレ 、グレーのタイル、磁器タイル、グレーの壁、コンクリートの床、フラットパネル扉のキャビネット、黒いキャビネット、ステンレスの洗面台) の写真
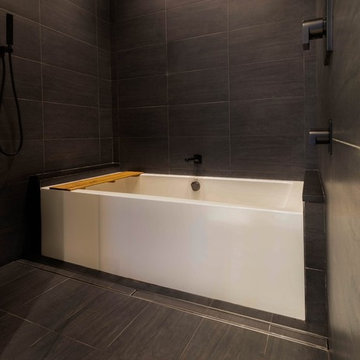
C&G A-Plus Interior Remodeling is remodeling general contractor that specializes in the renovation of apartments in New York City. Our areas of expertise lie in renovating bathrooms, kitchens, and complete renovations of apartments. We also have experience in horizontal and vertical combinations of spaces. We manage all finished trades in the house, and partner with specialty trades like electricians and plumbers to do mechanical work. We rely on knowledgeable office staff that will help get your project approved with building management and board. We act quickly upon building approval and contract. Rest assured you will be guided by team all the way through until completion.
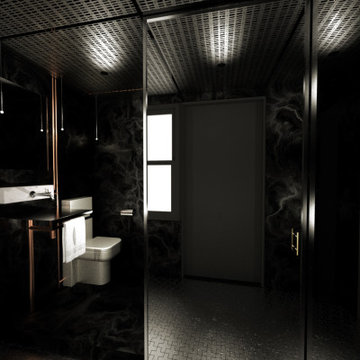
entry view
ロサンゼルスにある高級な小さなコンテンポラリースタイルのおしゃれなバスルーム (浴槽なし) (オープン型シャワー、黒い壁、セラミックタイルの床、壁付け型シンク、ステンレスの洗面台、白い床、引戸のシャワー、洗面台1つ、表し梁) の写真
ロサンゼルスにある高級な小さなコンテンポラリースタイルのおしゃれなバスルーム (浴槽なし) (オープン型シャワー、黒い壁、セラミックタイルの床、壁付け型シンク、ステンレスの洗面台、白い床、引戸のシャワー、洗面台1つ、表し梁) の写真
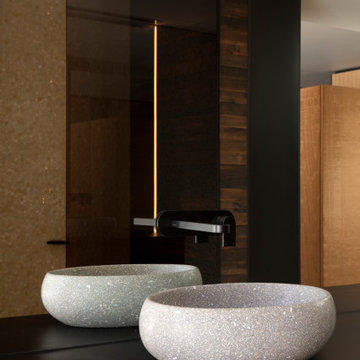
メルボルンにあるラグジュアリーな巨大なコンテンポラリースタイルのおしゃれな浴室 (フラットパネル扉のキャビネット、黒いキャビネット、ベージュのタイル、ガラスタイル、ベッセル式洗面器、ステンレスの洗面台、黒い洗面カウンター) の写真

Photo Credits: Aaron Leitz
ポートランドにある高級な中くらいなコンテンポラリースタイルのおしゃれなマスターバスルーム (中間色木目調キャビネット、アルコーブ型浴槽、シャワー付き浴槽 、壁掛け式トイレ、オレンジのタイル、ガラスタイル、白い壁、濃色無垢フローリング、一体型シンク、ステンレスの洗面台、黒い床、開き戸のシャワー、フラットパネル扉のキャビネット) の写真
ポートランドにある高級な中くらいなコンテンポラリースタイルのおしゃれなマスターバスルーム (中間色木目調キャビネット、アルコーブ型浴槽、シャワー付き浴槽 、壁掛け式トイレ、オレンジのタイル、ガラスタイル、白い壁、濃色無垢フローリング、一体型シンク、ステンレスの洗面台、黒い床、開き戸のシャワー、フラットパネル扉のキャビネット) の写真
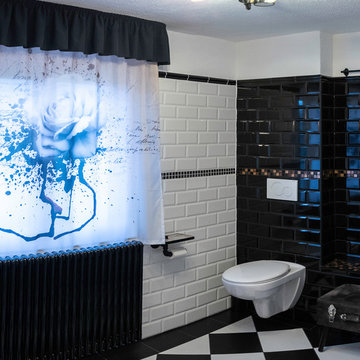
他の地域にあるお手頃価格の中くらいなインダストリアルスタイルのおしゃれなバスルーム (浴槽なし) (ガラス扉のキャビネット、白いキャビネット、アンダーマウント型浴槽、分離型トイレ、モノトーンのタイル、サブウェイタイル、白い壁、セラミックタイルの床、ベッセル式洗面器、ステンレスの洗面台、黒い床、シャワーカーテン、白い洗面カウンター) の写真
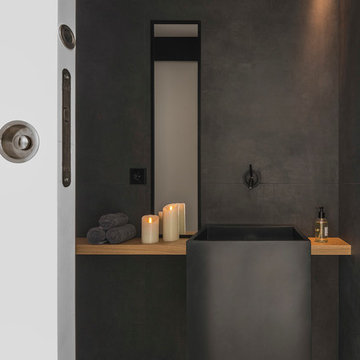
Mauricio Fuertes | Susanna Cots Interior Design
バルセロナにある高級な中くらいなコンテンポラリースタイルのおしゃれな浴室 (オープンシェルフ、黒いキャビネット、オープン型シャワー、黒いタイル、壁付け型シンク、ステンレスの洗面台、黒い洗面カウンター) の写真
バルセロナにある高級な中くらいなコンテンポラリースタイルのおしゃれな浴室 (オープンシェルフ、黒いキャビネット、オープン型シャワー、黒いタイル、壁付け型シンク、ステンレスの洗面台、黒い洗面カウンター) の写真
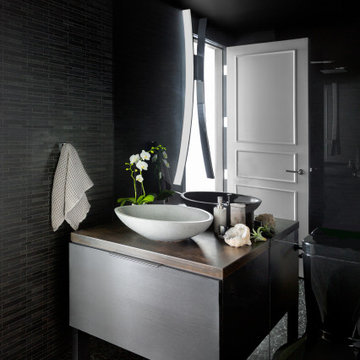
サンディエゴにある高級な中くらいなコンテンポラリースタイルのおしゃれな浴室 (黒い壁、玉石タイル、ベッセル式洗面器、黒い床、独立型洗面台、黒いタイル、大理石タイル、ステンレスの洗面台、洗面台1つ) の写真
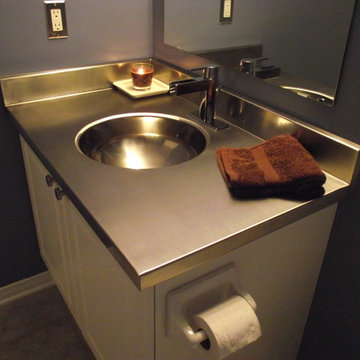
オタワにある小さなコンテンポラリースタイルのおしゃれなバスルーム (浴槽なし) (レイズドパネル扉のキャビネット、白いキャビネット、青い壁、トラバーチンの床、一体型シンク、ステンレスの洗面台) の写真
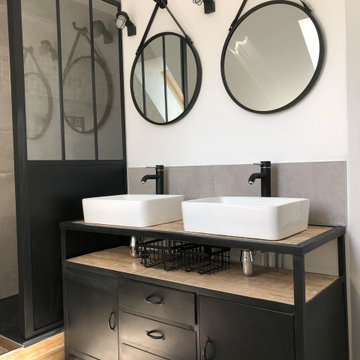
ルアーブルにある中くらいなインダストリアルスタイルのおしゃれなマスターバスルーム (オープン型シャワー、白い壁、セメントタイルの床、横長型シンク、ステンレスの洗面台、グレーの床、黒い洗面カウンター、黒いキャビネット、グレーのタイル、セメントタイル) の写真
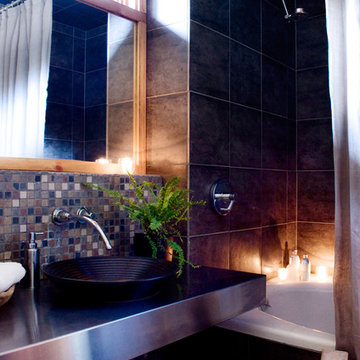
Modern guest bath incorporates a stainless steel counter and vessel sink.
photo: Haven design+building llc
バーリントンにあるお手頃価格の小さなトラディショナルスタイルのおしゃれな浴室 (ベッセル式洗面器、ステンレスの洗面台、アルコーブ型浴槽、アルコーブ型シャワー、茶色いタイル、セラミックタイル、グレーの壁、フラットパネル扉のキャビネット、中間色木目調キャビネット、分離型トイレ) の写真
バーリントンにあるお手頃価格の小さなトラディショナルスタイルのおしゃれな浴室 (ベッセル式洗面器、ステンレスの洗面台、アルコーブ型浴槽、アルコーブ型シャワー、茶色いタイル、セラミックタイル、グレーの壁、フラットパネル扉のキャビネット、中間色木目調キャビネット、分離型トイレ) の写真
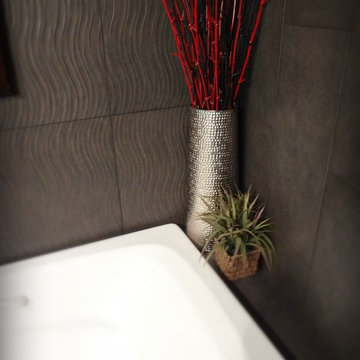
Bathroom tile provided by Cherry City Interiors & Design
ポートランドにあるお手頃価格の中くらいなインダストリアルスタイルのおしゃれなマスターバスルーム (フラットパネル扉のキャビネット、ステンレスの洗面台、ドロップイン型浴槽、オープン型シャワー、グレーのタイル、磁器タイル、黒いキャビネット) の写真
ポートランドにあるお手頃価格の中くらいなインダストリアルスタイルのおしゃれなマスターバスルーム (フラットパネル扉のキャビネット、ステンレスの洗面台、ドロップイン型浴槽、オープン型シャワー、グレーのタイル、磁器タイル、黒いキャビネット) の写真
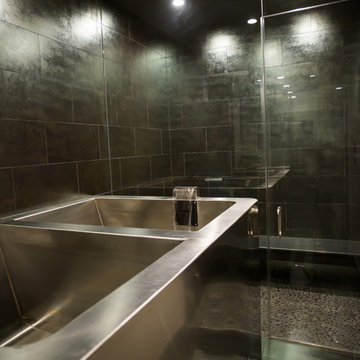
Yetta Reid
ワシントンD.C.にある中くらいなおしゃれな浴室 (アルコーブ型シャワー、黒いタイル、黒い壁、一体型シンク、ステンレスの洗面台、開き戸のシャワー) の写真
ワシントンD.C.にある中くらいなおしゃれな浴室 (アルコーブ型シャワー、黒いタイル、黒い壁、一体型シンク、ステンレスの洗面台、開き戸のシャワー) の写真
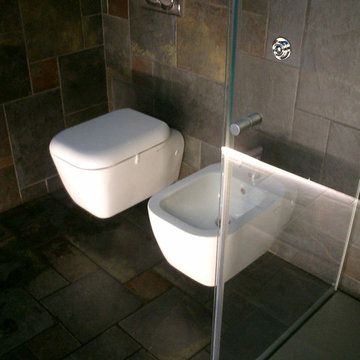
Nel complesso storico di Villa Mannelli ad Empoli, si trovava l’area delle ex scuderie per il ricovero dei cavalli destinata ad essere trasformata in residenziale. Il volume in oggetto era pieno di suggestioni con uno spazio giorno unico di mt 14x6 con due archi in pietra che sorreggevano il sovrastante solaio a voltoline. Su questo spazio si affacciavano 3 vani interni che a loro volta si prospettavano su una corte interna. La scelta progettuale primaria è stata quella di preservare il grande spazio voltato per adibirlo a un open space pranzo/soggiorno su cui si affaccia un soppalco che ha permesso di creare al suo interno 2 bagni e di ampliare una dei vani esistenti per adibirla a camera. Anche l’altro vano restante all’interno dell’edificio è stato adibito a camera e, sfruttando l’altezza esistente di circa 6,5 mt è stato ricavato un soppalco adibito a zona armadi da cui si accede al soppalco della zona soggiorno su cui è stata posizionata una vasca idromassaggio a vista. Per dare estrema luminosità ai vani, tenendo conto delle misure esigue delle finestre esistenti, si è optato per un colore bianco vino di tutte le pareti e dei soffitti alleggerendo ulteriormente le superfici utilizzando parapetti in vetro sia per il soppalco che per la scala.
黒い浴室・バスルーム (ステンレスの洗面台) の写真
1
