浴室・バスルーム (珪岩の洗面台、グレーの壁) の写真
絞り込み:
資材コスト
並び替え:今日の人気順
写真 2501〜2520 枚目(全 13,017 枚)
1/3
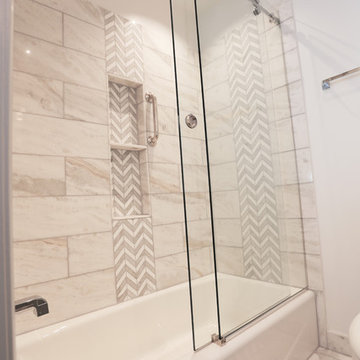
This Reston Virginia Condo remodel required us to bring every room up to date. We provided the new wood plank laminate flooring with a cork underlayment for maximum comfort and sound absorption. The client requested that we turn the second bedroom into an office space. We lined the wall with semi-custom cabinetry, a new ceiling fan and a built out custom closet to store books and office supplies. The adjacent bathroom shower walls and floors are lined with polished marble floor tile and new chrome plumbing fixtures. The new grey vanity and quartz counters compliment the new grey zigzag accent marble tile. The master bedroom received a full overhaul as well including a custom velvet headboard lined with espresso wood, new nightstands and dresser, 2 new pendant lamps in front of the new espresso wall mirrors. We were sure to incorporate new LED lighting throughout the condo including smart home enabled Wi-Fi controlled lighting.
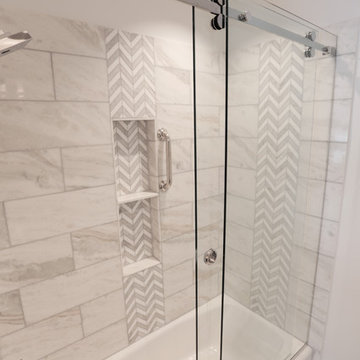
This Reston Virginia Condo remodel required us to bring every room up to date. We provided the new wood plank laminate flooring with a cork underlayment for maximum comfort and sound absorption. The client requested that we turn the second bedroom into an office space. We lined the wall with semi-custom cabinetry, a new ceiling fan and a built out custom closet to store books and office supplies. The adjacent bathroom shower walls and floors are lined with polished marble floor tile and new chrome plumbing fixtures. The new grey vanity and quartz counters compliment the new grey zigzag accent marble tile. The master bedroom received a full overhaul as well including a custom velvet headboard lined with espresso wood, new nightstands and dresser, 2 new pendant lamps in front of the new espresso wall mirrors. We were sure to incorporate new LED lighting throughout the condo including smart home enabled Wi-Fi controlled lighting.
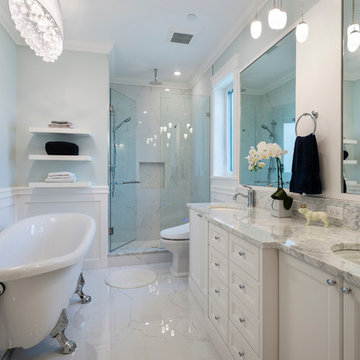
This transitional craftsman style home was custom designed and built to fit perfectly on its long narrow lot typical to Vancouver, BC. It’s corner lot positions it as a beautiful addition to the neighbourhood, and inside its timeless design with charming details will grow with its young family for years to come.
Photography: Paul Grdina
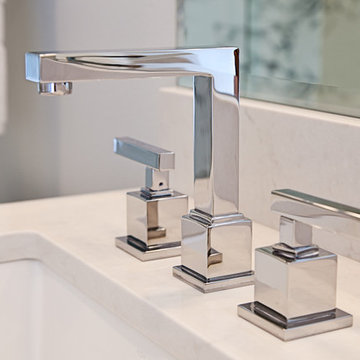
What once was a 1980's time capsule, is now beautiful lakefront living with a glam vibe. A complete renovation including the kitchen, all three bathrooms and adding a custom bar room. However, we didn't stop there! Custom designed interiors throughout the entire home, makes this residence a comfortable and chic place to live.
Finding inspiration from their lake view, we incorporated that element throughout the home. A tasteful white and blue palette mixed with metals and lovely textures. Bold geometrics paired subtle feminine curves, all while keeping durability and everyday living in mind.
Native House Photography
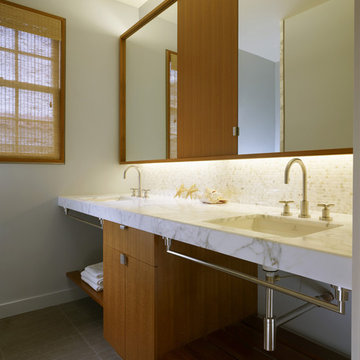
Photo: Cesar Rubio
サンフランシスコにある広いモダンスタイルのおしゃれなマスターバスルーム (フラットパネル扉のキャビネット、中間色木目調キャビネット、白いタイル、モザイクタイル、グレーの壁、磁器タイルの床、アンダーカウンター洗面器、珪岩の洗面台、グレーの床) の写真
サンフランシスコにある広いモダンスタイルのおしゃれなマスターバスルーム (フラットパネル扉のキャビネット、中間色木目調キャビネット、白いタイル、モザイクタイル、グレーの壁、磁器タイルの床、アンダーカウンター洗面器、珪岩の洗面台、グレーの床) の写真
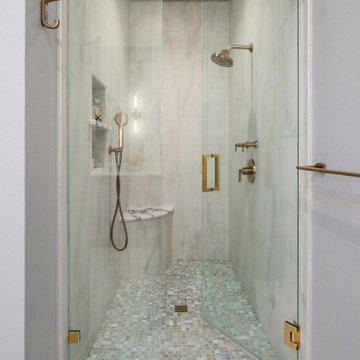
This walk-in shower includes a niche, corner seat, Brizo Luxe Gold fixtures, and a mosaic floor and ceiling.
ダラスにある広いトラディショナルスタイルのおしゃれなマスターバスルーム (落し込みパネル扉のキャビネット、紫のキャビネット、アルコーブ型シャワー、分離型トイレ、白いタイル、磁器タイル、グレーの壁、磁器タイルの床、アンダーカウンター洗面器、珪岩の洗面台、白い床、開き戸のシャワー、白い洗面カウンター、シャワーベンチ、洗面台2つ、造り付け洗面台) の写真
ダラスにある広いトラディショナルスタイルのおしゃれなマスターバスルーム (落し込みパネル扉のキャビネット、紫のキャビネット、アルコーブ型シャワー、分離型トイレ、白いタイル、磁器タイル、グレーの壁、磁器タイルの床、アンダーカウンター洗面器、珪岩の洗面台、白い床、開き戸のシャワー、白い洗面カウンター、シャワーベンチ、洗面台2つ、造り付け洗面台) の写真
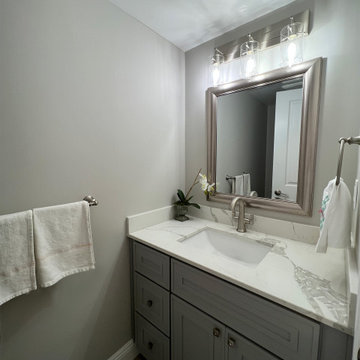
guest bathroom with walk-in shower with sliding glass door; ceramic tile floor and shower surround
サンフランシスコにある小さなトランジショナルスタイルのおしゃれなバスルーム (浴槽なし) (レイズドパネル扉のキャビネット、緑のキャビネット、グレーのタイル、セラミックタイル、グレーの壁、セメントタイルの床、アンダーカウンター洗面器、珪岩の洗面台、グレーの床、白い洗面カウンター、洗面台1つ、造り付け洗面台) の写真
サンフランシスコにある小さなトランジショナルスタイルのおしゃれなバスルーム (浴槽なし) (レイズドパネル扉のキャビネット、緑のキャビネット、グレーのタイル、セラミックタイル、グレーの壁、セメントタイルの床、アンダーカウンター洗面器、珪岩の洗面台、グレーの床、白い洗面カウンター、洗面台1つ、造り付け洗面台) の写真
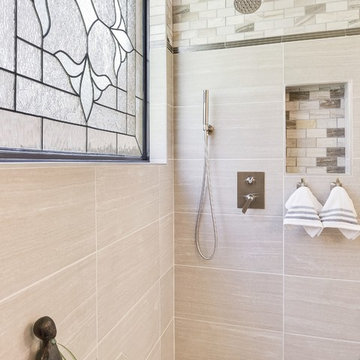
オースティンにあるラグジュアリーな広いモダンスタイルのおしゃれなマスターバスルーム (シェーカースタイル扉のキャビネット、白いキャビネット、ダブルシャワー、グレーのタイル、石タイル、グレーの壁、磁器タイルの床、アンダーカウンター洗面器、珪岩の洗面台、グレーの床、開き戸のシャワー、白い洗面カウンター) の写真
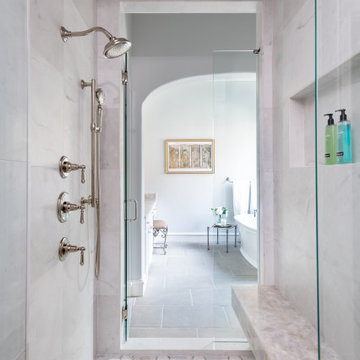
Shower with bench and niche.
ダラスにある高級なトラディショナルスタイルのおしゃれなマスターバスルーム (落し込みパネル扉のキャビネット、白いキャビネット、置き型浴槽、オープン型シャワー、一体型トイレ 、グレーのタイル、ライムストーンタイル、グレーの壁、ライムストーンの床、アンダーカウンター洗面器、珪岩の洗面台、グレーの床、開き戸のシャワー、洗面台2つ、造り付け洗面台) の写真
ダラスにある高級なトラディショナルスタイルのおしゃれなマスターバスルーム (落し込みパネル扉のキャビネット、白いキャビネット、置き型浴槽、オープン型シャワー、一体型トイレ 、グレーのタイル、ライムストーンタイル、グレーの壁、ライムストーンの床、アンダーカウンター洗面器、珪岩の洗面台、グレーの床、開き戸のシャワー、洗面台2つ、造り付け洗面台) の写真
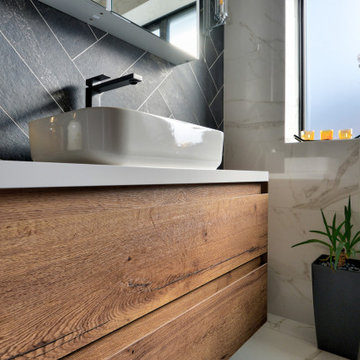
Marble Bathroom in Worthing, West Sussex
A family bathroom and en-suite provide a luxurious relaxing space for local High Salvington, Worthing clients.
The Brief
This bathroom project in High Salvington, Worthing required a luxurious bathroom theme that could be utilised across a larger family bathroom and a smaller en-suite.
The client for this project sought a really on trend design, with multiple personal elements to be incorporated. In addition, lighting improvements were sought to maintain a light theme across both rooms.
Design Elements
Across the two bathrooms designer Aron was tasked with keeping both space light, but also including luxurious elements. In both spaces white marble tiles have been utilised to help balance natural light, whilst adding a premium feel.
In the family bathroom a feature wall with herringbone laid tiles adds another premium element to the space.
To include the required storage in the family bathroom, a wall hung unit from British supplier Saneux has been incorporated. This has been chosen in the natural English Oak finish and uses a handleless system for operation of drawers.
A podium sink sits on top of the furniture unit with a complimenting white also used.
Special Inclusions
This client sought a number of special inclusions to tailor the design to their own style.
Matt black brassware from supplier Saneux has been used throughout, which teams nicely with the marble tiles and the designer shower screen chosen by this client. Around the bath niche alcoves have been incorporated to provide a place to store essentials and decorations, these have been enhanced with discrete downlighting.
Throughout the room lighting enhancements have been made, with wall mounted lights either side of the HiB Xenon mirrored unit, downlights in the ceiling and lighting in niche alcoves.
Our expert fitting team have even undertaken the intricate task of tilling this l-shaped bath panel.
Project Highlight
In addition to the family bathroom, this project involved renovating an existing en-suite.
White marble tiles have again been used, working well with the Pewter Grey bathroom unit from British supplier Saneux’s Air range. A Crosswater shower enclosure is used in this room, with niche alcoves again incorporated.
A key part of the design in this room was to create a theme with enough natural light and balanced features.
The End Result
These two bathrooms use a similar theme, providing two wonderful and relaxing spaces to this High Salvington property. The design conjured by Aron keeps both spaces feeling light and opulent, with the theme enhanced by a number of special inclusions for this client.
If you have a similar home project, consult our expert designers to see how we can design your dream space.
To arrange an appointment visit a showroom or book an appointment now.
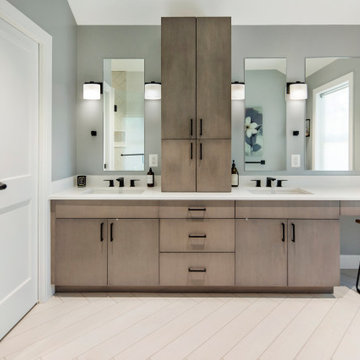
We added a full two-story addition at the back of this house, maximizing space by including a small bump-out at the side for the stairs. This required demolishing the existing rear sunroom and dormer above.
Modern stairs lead to an expanded second floor with a new primary suite with an en suite bath. The bath has a herringbone pattern floor, shower with bench, freestanding tub, and plenty of storage.
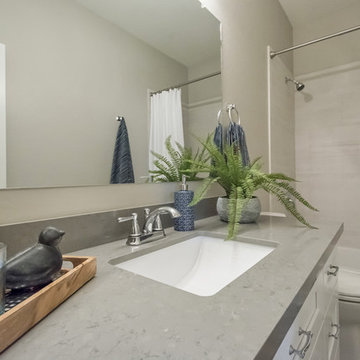
フェニックスにあるお手頃価格の中くらいなトランジショナルスタイルのおしゃれな子供用バスルーム (レイズドパネル扉のキャビネット、白いキャビネット、ドロップイン型浴槽、シャワー付き浴槽 、一体型トイレ 、グレーのタイル、磁器タイル、グレーの壁、磁器タイルの床、オーバーカウンターシンク、珪岩の洗面台、グレーの床、シャワーカーテン) の写真
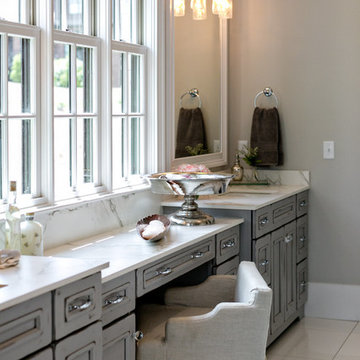
バーミングハムにある広いトランジショナルスタイルのおしゃれなマスターバスルーム (シェーカースタイル扉のキャビネット、グレーのキャビネット、置き型浴槽、バリアフリー、分離型トイレ、白いタイル、磁器タイル、グレーの壁、セラミックタイルの床、アンダーカウンター洗面器、珪岩の洗面台) の写真
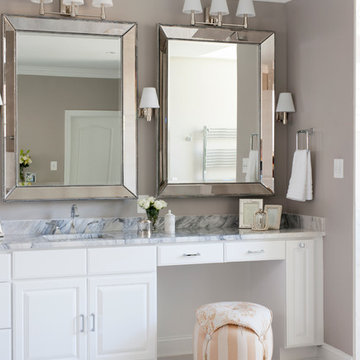
Stacy Goldberg
シカゴにあるラグジュアリーな広いトランジショナルスタイルのおしゃれなマスターバスルーム (レイズドパネル扉のキャビネット、白いキャビネット、置き型浴槽、バリアフリー、一体型トイレ 、グレーのタイル、磁器タイル、グレーの壁、磁器タイルの床、アンダーカウンター洗面器、珪岩の洗面台) の写真
シカゴにあるラグジュアリーな広いトランジショナルスタイルのおしゃれなマスターバスルーム (レイズドパネル扉のキャビネット、白いキャビネット、置き型浴槽、バリアフリー、一体型トイレ 、グレーのタイル、磁器タイル、グレーの壁、磁器タイルの床、アンダーカウンター洗面器、珪岩の洗面台) の写真
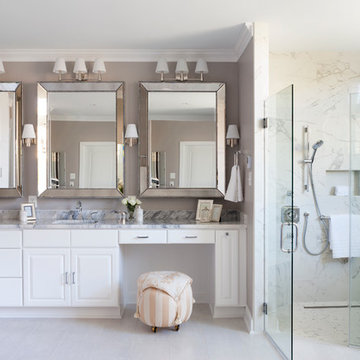
Stacy Goldberg
シカゴにあるラグジュアリーな広いトランジショナルスタイルのおしゃれなマスターバスルーム (レイズドパネル扉のキャビネット、白いキャビネット、置き型浴槽、バリアフリー、一体型トイレ 、グレーのタイル、磁器タイル、グレーの壁、磁器タイルの床、アンダーカウンター洗面器、珪岩の洗面台) の写真
シカゴにあるラグジュアリーな広いトランジショナルスタイルのおしゃれなマスターバスルーム (レイズドパネル扉のキャビネット、白いキャビネット、置き型浴槽、バリアフリー、一体型トイレ 、グレーのタイル、磁器タイル、グレーの壁、磁器タイルの床、アンダーカウンター洗面器、珪岩の洗面台) の写真
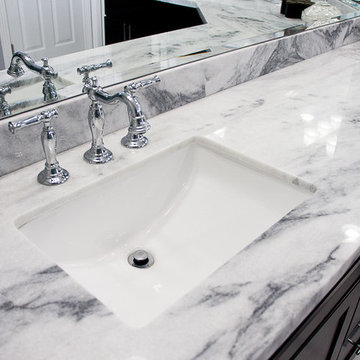
Rectangular undermount sinks feel very at home with the shaker-style cabinets and quartzite counter tops.
Photo Credit: Erin Weaver - Desired Photo
ヒューストンにある高級な広いモダンスタイルのおしゃれなマスターバスルーム (アンダーカウンター洗面器、シェーカースタイル扉のキャビネット、濃色木目調キャビネット、珪岩の洗面台、猫足バスタブ、ダブルシャワー、分離型トイレ、白いタイル、グレーの壁) の写真
ヒューストンにある高級な広いモダンスタイルのおしゃれなマスターバスルーム (アンダーカウンター洗面器、シェーカースタイル扉のキャビネット、濃色木目調キャビネット、珪岩の洗面台、猫足バスタブ、ダブルシャワー、分離型トイレ、白いタイル、グレーの壁) の写真
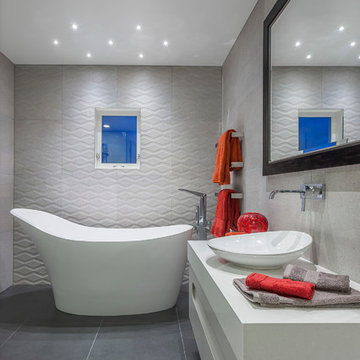
These bathrooms were part of a major home renovation. The clients wanted a modern/contemporary feel. Their absolute must have was the Japanese Philippe Starck toilet, which was placed in their ensuite. Photography by Kallan MacLeod
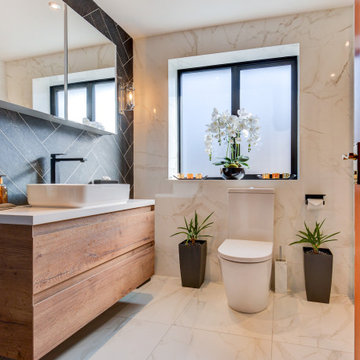
Marble Bathroom in Worthing, West Sussex
A family bathroom and en-suite provide a luxurious relaxing space for local High Salvington, Worthing clients.
The Brief
This bathroom project in High Salvington, Worthing required a luxurious bathroom theme that could be utilised across a larger family bathroom and a smaller en-suite.
The client for this project sought a really on trend design, with multiple personal elements to be incorporated. In addition, lighting improvements were sought to maintain a light theme across both rooms.
Design Elements
Across the two bathrooms designer Aron was tasked with keeping both space light, but also including luxurious elements. In both spaces white marble tiles have been utilised to help balance natural light, whilst adding a premium feel.
In the family bathroom a feature wall with herringbone laid tiles adds another premium element to the space.
To include the required storage in the family bathroom, a wall hung unit from British supplier Saneux has been incorporated. This has been chosen in the natural English Oak finish and uses a handleless system for operation of drawers.
A podium sink sits on top of the furniture unit with a complimenting white also used.
Special Inclusions
This client sought a number of special inclusions to tailor the design to their own style.
Matt black brassware from supplier Saneux has been used throughout, which teams nicely with the marble tiles and the designer shower screen chosen by this client. Around the bath niche alcoves have been incorporated to provide a place to store essentials and decorations, these have been enhanced with discrete downlighting.
Throughout the room lighting enhancements have been made, with wall mounted lights either side of the HiB Xenon mirrored unit, downlights in the ceiling and lighting in niche alcoves.
Our expert fitting team have even undertaken the intricate task of tilling this l-shaped bath panel.
Project Highlight
In addition to the family bathroom, this project involved renovating an existing en-suite.
White marble tiles have again been used, working well with the Pewter Grey bathroom unit from British supplier Saneux’s Air range. A Crosswater shower enclosure is used in this room, with niche alcoves again incorporated.
A key part of the design in this room was to create a theme with enough natural light and balanced features.
The End Result
These two bathrooms use a similar theme, providing two wonderful and relaxing spaces to this High Salvington property. The design conjured by Aron keeps both spaces feeling light and opulent, with the theme enhanced by a number of special inclusions for this client.
If you have a similar home project, consult our expert designers to see how we can design your dream space.
To arrange an appointment visit a showroom or book an appointment now.
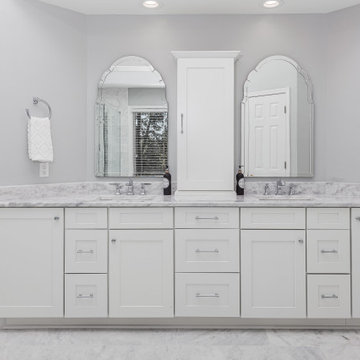
This gorgeous master bathroom showcases beautiful natural Shadow Storm Quartzite and real Marble throughout. It is an airy high design space created for anyone who loves the look and feel of real Italian Marble and elegant Quartzite.
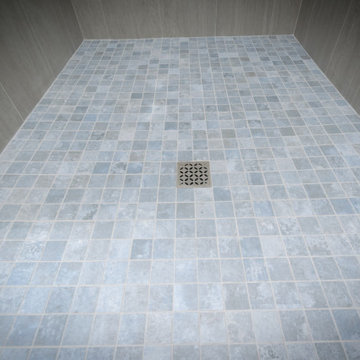
サンフランシスコにある広いコンテンポラリースタイルのおしゃれなマスターバスルーム (フラットパネル扉のキャビネット、茶色いキャビネット、ダブルシャワー、一体型トイレ 、ベージュのタイル、セラミックタイル、グレーの壁、クッションフロア、アンダーカウンター洗面器、珪岩の洗面台、ベージュの床、オープンシャワー、ベージュのカウンター、トイレ室、洗面台2つ、造り付け洗面台、表し梁) の写真
浴室・バスルーム (珪岩の洗面台、グレーの壁) の写真
126