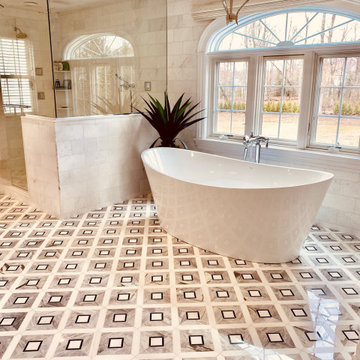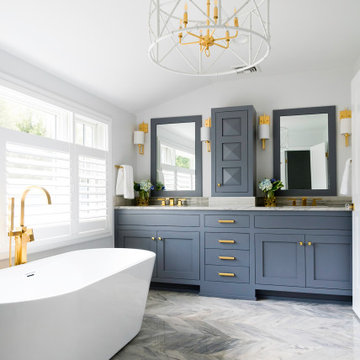浴室・バスルーム (珪岩の洗面台、ガラスタイル、大理石タイル) の写真
絞り込み:
資材コスト
並び替え:今日の人気順
写真 1〜20 枚目(全 4,512 枚)
1/4

他の地域にある高級な中くらいなビーチスタイルのおしゃれなマスターバスルーム (落し込みパネル扉のキャビネット、白いキャビネット、アルコーブ型シャワー、白い壁、アンダーカウンター洗面器、グレーの床、開き戸のシャワー、白い洗面カウンター、洗面台2つ、造り付け洗面台、塗装板張りの天井、塗装板張りの壁、一体型トイレ 、マルチカラーのタイル、大理石タイル、大理石の床、珪岩の洗面台、ニッチ) の写真

Our clients wanted to add on to their 1950's ranch house, but weren't sure whether to go up or out. We convinced them to go out, adding a Primary Suite addition with bathroom, walk-in closet, and spacious Bedroom with vaulted ceiling. To connect the addition with the main house, we provided plenty of light and a built-in bookshelf with detailed pendant at the end of the hall. The clients' style was decidedly peaceful, so we created a wet-room with green glass tile, a door to a small private garden, and a large fir slider door from the bedroom to a spacious deck. We also used Yakisugi siding on the exterior, adding depth and warmth to the addition. Our clients love using the tub while looking out on their private paradise!

GC: Ekren Construction
Photo Credit: Tiffany Ringwald
シャーロットにある広いトランジショナルスタイルのおしゃれなマスターバスルーム (シェーカースタイル扉のキャビネット、淡色木目調キャビネット、バリアフリー、分離型トイレ、白いタイル、大理石タイル、ベージュの壁、大理石の床、アンダーカウンター洗面器、珪岩の洗面台、グレーの床、オープンシャワー、グレーの洗面カウンター、トイレ室、洗面台1つ、三角天井、造り付け洗面台) の写真
シャーロットにある広いトランジショナルスタイルのおしゃれなマスターバスルーム (シェーカースタイル扉のキャビネット、淡色木目調キャビネット、バリアフリー、分離型トイレ、白いタイル、大理石タイル、ベージュの壁、大理石の床、アンダーカウンター洗面器、珪岩の洗面台、グレーの床、オープンシャワー、グレーの洗面カウンター、トイレ室、洗面台1つ、三角天井、造り付け洗面台) の写真

An Architect's bathroom added to the top floor of a beautiful home. Clean lines and cool colors are employed to create a perfect balance of soft and hard. Tile work and cabinetry provide great contrast and ground the space.
Photographer: Dean Birinyi

ボストンにある高級な中くらいなトランジショナルスタイルのおしゃれなバスルーム (浴槽なし) (シェーカースタイル扉のキャビネット、白いキャビネット、コーナー設置型シャワー、分離型トイレ、グレーのタイル、白いタイル、大理石タイル、グレーの壁、クッションフロア、アンダーカウンター洗面器、珪岩の洗面台、グレーの床、開き戸のシャワー) の写真

Master Bathroom remodel in North Fork vacation house. The marble tile floor flows straight through to the shower eliminating the need for a curb. A stationary glass panel keeps the water in and eliminates the need for a door. Glass tile on the walls compliments the marble on the floor while maintaining the modern feel of the space.

オースティンにあるラグジュアリーな中くらいなコンテンポラリースタイルのおしゃれなマスターバスルーム (フラットパネル扉のキャビネット、淡色木目調キャビネット、置き型浴槽、グレーのタイル、大理石タイル、茶色い壁、スレートの床、ベッセル式洗面器、珪岩の洗面台、黒い床、白い洗面カウンター、洗面台2つ、フローティング洗面台、板張り天井、表し梁、三角天井、板張り壁) の写真

ニューヨークにあるラグジュアリーな小さなモダンスタイルのおしゃれなバスルーム (浴槽なし) (フラットパネル扉のキャビネット、茶色いキャビネット、ドロップイン型浴槽、シャワー付き浴槽 、一体型トイレ 、緑のタイル、ガラスタイル、グレーの壁、セラミックタイルの床、オーバーカウンターシンク、珪岩の洗面台、黒い床、オープンシャワー) の写真

Add new master bathroom to existing house, including new black marble tile on the floor, white marble tile on the walls, free standing tub, seamless walk-in shower, floated vanity and lighted mirror

Master bath with hardwood/ceramic floor transition
他の地域にある高級な広いコンテンポラリースタイルのおしゃれなマスターバスルーム (シェーカースタイル扉のキャビネット、黒いキャビネット、置き型浴槽、バリアフリー、分離型トイレ、白いタイル、ガラスタイル、白い壁、磁器タイルの床、アンダーカウンター洗面器、珪岩の洗面台、ベージュの床、開き戸のシャワー、白い洗面カウンター、ニッチ、洗面台2つ、造り付け洗面台) の写真
他の地域にある高級な広いコンテンポラリースタイルのおしゃれなマスターバスルーム (シェーカースタイル扉のキャビネット、黒いキャビネット、置き型浴槽、バリアフリー、分離型トイレ、白いタイル、ガラスタイル、白い壁、磁器タイルの床、アンダーカウンター洗面器、珪岩の洗面台、ベージュの床、開き戸のシャワー、白い洗面カウンター、ニッチ、洗面台2つ、造り付け洗面台) の写真

ロサンゼルスにあるお手頃価格の中くらいなモダンスタイルのおしゃれなマスターバスルーム (フラットパネル扉のキャビネット、グレーのキャビネット、置き型浴槽、コーナー設置型シャワー、分離型トイレ、白いタイル、大理石タイル、白い壁、磁器タイルの床、オーバーカウンターシンク、珪岩の洗面台、グレーの床、開き戸のシャワー、白い洗面カウンター、ニッチ、洗面台1つ、フローティング洗面台) の写真

アトランタにある高級な小さなトランジショナルスタイルのおしゃれなマスターバスルーム (落し込みパネル扉のキャビネット、黒いキャビネット、バリアフリー、分離型トイレ、モノトーンのタイル、大理石タイル、白い壁、大理石の床、アンダーカウンター洗面器、珪岩の洗面台、白い床、開き戸のシャワー、白い洗面カウンター、アクセントウォール、洗面台1つ、独立型洗面台、白い天井) の写真

タンパにある広いコンテンポラリースタイルのおしゃれなマスターバスルーム (全タイプのキャビネット扉、グレーのキャビネット、置き型浴槽、バリアフリー、白いタイル、大理石タイル、グレーの壁、大理石の床、アンダーカウンター洗面器、珪岩の洗面台、白い床、開き戸のシャワー、白い洗面カウンター、シャワーベンチ、洗面台2つ、全タイプの天井の仕上げ、全タイプの壁の仕上げ) の写真

Every other room in this custom home is flooded with color, but we kept the main suite bright and white to foster maximum relaxation and create a tranquil retreat.

シドニーにある低価格の小さなモダンスタイルのおしゃれなバスルーム (浴槽なし) (濃色木目調キャビネット、コーナー設置型シャワー、分離型トイレ、白いタイル、大理石タイル、白い壁、磁器タイルの床、ベッセル式洗面器、珪岩の洗面台、白い床、開き戸のシャワー、白い洗面カウンター、ニッチ、洗面台1つ、フローティング洗面台) の写真

The tile is what makes this master bathroom distinctive against the while marble walls. The pattern was laid in a diagonal direction with a contemporary free standiing bathr tub, The shower is a steam shower outfitted with clean glass.

Transitional master bath in dolomite stone. Herringbone floor pattern. Double sink custom cerused oak vanity. Gold Finish mirror and sconces. Starburst light fixture. Madison, New Jersey.

This well used but dreary bathroom was ready for an update but this time, materials were selected that not only looked great but would stand the test of time. The large steam shower (6x6') was like a dark cave with one glass door allowing light. To create a brighter shower space and the feel of an even larger shower, the wall was removed and full glass panels now allowed full sunlight streaming into the shower which avoids the growth of mold and mildew in this newly brighter space which also expands the bathroom by showing all the spaces. Originally the dark shower was permeated with cracks in the marble marble material and bench seat so mold and mildew had a home. The designer specified Porcelain slabs for a carefree un-penetrable material that had fewer grouted seams and added luxury to the new bath. Although Quartz is a hard material and fine to use in a shower, it is not suggested for steam showers because there is some porosity. A free standing bench was fabricated from quartz which works well. A new free
standing, hydrotherapy tub was installed allowing more free space around the tub area and instilling luxury with the use of beautiful marble for the walls and flooring. A lovely crystal chandelier emphasizes the height of the room and the lovely tall window.. Two smaller vanities were replaced by a larger U shaped vanity allotting two corner lazy susan cabinets for storing larger items. The center cabinet was used to store 3 laundry bins that roll out, one for towels and one for his and one for her delicates. Normally this space would be a makeup dressing table but since we were able to design a large one in her closet, she felt laundry bins were more needed in this bathroom. Instead of constructing a closet in the bathroom, the designer suggested an elegant glass front French Armoire to not encumber the space with a wall for the closet.The new bathroom is stunning and stops the heart on entering with all the luxurious amenities.

This Master Bathroom remodel removed some framing and drywall above and at the sides of the shower opening to enlarge the shower entry and provide a breathtaking view to the exotic polished porcelain marble tile in a 24 x 48 size used inside. The sliced stone used as vertical accent was hand placed by the tile installer to eliminate the tile outlines sometimes seen in lesser quality installations. The agate design glass tiles used as the backsplash and mirror surround delight the eye. The warm brown griege cabinetry have custom designed drawer interiors to work around the plumbing underneath. Floating vanities add visual space to the room. The dark brown in the herringbone shower floor is repeated in the master bedroom wood flooring coloring so that the entire master suite flows.

ニューヨークにあるお手頃価格の中くらいなコンテンポラリースタイルのおしゃれなマスターバスルーム (落し込みパネル扉のキャビネット、青いキャビネット、置き型浴槽、洗い場付きシャワー、分離型トイレ、グレーのタイル、大理石タイル、白い壁、大理石の床、アンダーカウンター洗面器、珪岩の洗面台、グレーの床、開き戸のシャワー、グレーの洗面カウンター) の写真
浴室・バスルーム (珪岩の洗面台、ガラスタイル、大理石タイル) の写真
1