浴室・バスルーム (珪岩の洗面台、緑のタイル、フローティング洗面台) の写真
絞り込み:
資材コスト
並び替え:今日の人気順
写真 1〜20 枚目(全 76 枚)
1/4

Master Bed/Bath Remodel
オースティンにあるラグジュアリーな小さなモダンスタイルのおしゃれな浴室 (フラットパネル扉のキャビネット、濃色木目調キャビネット、置き型浴槽、バリアフリー、壁掛け式トイレ、緑のタイル、セラミックタイル、テラゾーの床、アンダーカウンター洗面器、珪岩の洗面台、開き戸のシャワー、洗面台2つ、フローティング洗面台) の写真
オースティンにあるラグジュアリーな小さなモダンスタイルのおしゃれな浴室 (フラットパネル扉のキャビネット、濃色木目調キャビネット、置き型浴槽、バリアフリー、壁掛け式トイレ、緑のタイル、セラミックタイル、テラゾーの床、アンダーカウンター洗面器、珪岩の洗面台、開き戸のシャワー、洗面台2つ、フローティング洗面台) の写真

2019 Addition/Remodel by Steven Allen Designs, LLC - Featuring Clean Subtle lines + 42" Front Door + 48" Italian Tiles + Quartz Countertops + Custom Shaker Cabinets + Oak Slat Wall and Trim Accents + Design Fixtures + Artistic Tiles + Wild Wallpaper + Top of Line Appliances

デトロイトにある高級な中くらいなミッドセンチュリースタイルのおしゃれな子供用バスルーム (フラットパネル扉のキャビネット、濃色木目調キャビネット、オープン型シャワー、一体型トイレ 、緑のタイル、セラミックタイル、白い壁、セラミックタイルの床、アンダーカウンター洗面器、珪岩の洗面台、白い床、開き戸のシャワー、白い洗面カウンター、ニッチ、洗面台2つ、フローティング洗面台、壁紙) の写真
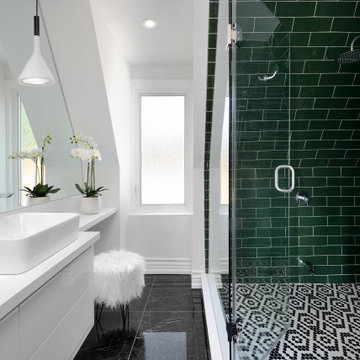
トロントにあるコンテンポラリースタイルのおしゃれなマスターバスルーム (フラットパネル扉のキャビネット、白いキャビネット、コーナー設置型シャワー、緑のタイル、セラミックタイル、緑の壁、磁器タイルの床、ベッセル式洗面器、珪岩の洗面台、黒い床、開き戸のシャワー、白い洗面カウンター、洗面台2つ、フローティング洗面台、三角天井) の写真
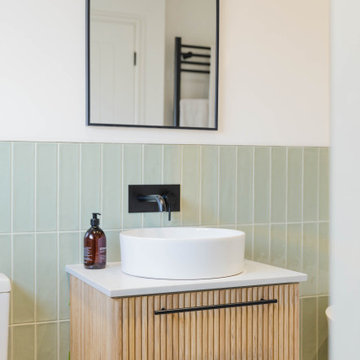
The first view as you walk into this beautiful bathroom. A stunning wall-mounted vanity unit with the curved wood slate finish and a beautiful quartz countertop. The essence of a spa in your home.
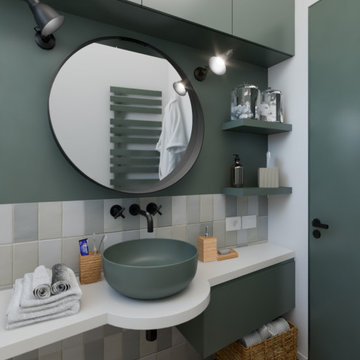
他の地域にある小さなコンテンポラリースタイルのおしゃれなバスルーム (浴槽なし) (フラットパネル扉のキャビネット、緑のキャビネット、壁掛け式トイレ、緑のタイル、セラミックタイル、緑の壁、濃色無垢フローリング、ベッセル式洗面器、珪岩の洗面台、白い洗面カウンター、洗面台1つ、フローティング洗面台) の写真

Dans cet appartement moderne de 86 m², l’objectif était d’ajouter de la personnalité et de créer des rangements sur mesure en adéquation avec les besoins de nos clients : le tout en alliant couleurs et design !
Dans l’entrée, un module bicolore a pris place pour maximiser les rangements tout en créant un élément de décoration à part entière.
La salle de bain, aux tons naturels de vert et de bois, est maintenant très fonctionnelle grâce à son grand plan de toilette et sa buanderie cachée.
Dans la chambre d’enfant, la peinture bleu profond accentue le coin nuit pour une ambiance cocooning.
Pour finir, l’espace bureau ouvert sur le salon permet de télétravailler dans les meilleures conditions avec de nombreux rangements et une couleur jaune qui motive !
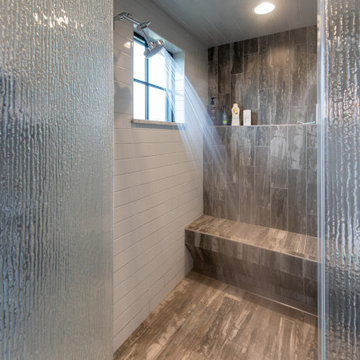
Master Bath Steam Shower
他の地域にある高級な中くらいなエクレクティックスタイルのおしゃれなマスターバスルーム (フラットパネル扉のキャビネット、濃色木目調キャビネット、置き型浴槽、バリアフリー、壁掛け式トイレ、緑のタイル、磁器タイル、緑の壁、磁器タイルの床、アンダーカウンター洗面器、珪岩の洗面台、白い床、開き戸のシャワー、マルチカラーの洗面カウンター、シャワーベンチ、洗面台2つ、フローティング洗面台) の写真
他の地域にある高級な中くらいなエクレクティックスタイルのおしゃれなマスターバスルーム (フラットパネル扉のキャビネット、濃色木目調キャビネット、置き型浴槽、バリアフリー、壁掛け式トイレ、緑のタイル、磁器タイル、緑の壁、磁器タイルの床、アンダーカウンター洗面器、珪岩の洗面台、白い床、開き戸のシャワー、マルチカラーの洗面カウンター、シャワーベンチ、洗面台2つ、フローティング洗面台) の写真
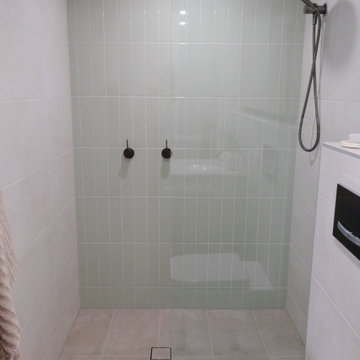
Feature wall of sage green subway tiles vertically stacked
シドニーにある高級な小さなインダストリアルスタイルのおしゃれな浴室 (フラットパネル扉のキャビネット、淡色木目調キャビネット、オープン型シャワー、壁掛け式トイレ、磁器タイル、白い壁、磁器タイルの床、オーバーカウンターシンク、珪岩の洗面台、グレーの床、オープンシャワー、白い洗面カウンター、洗面台1つ、フローティング洗面台、緑のタイル) の写真
シドニーにある高級な小さなインダストリアルスタイルのおしゃれな浴室 (フラットパネル扉のキャビネット、淡色木目調キャビネット、オープン型シャワー、壁掛け式トイレ、磁器タイル、白い壁、磁器タイルの床、オーバーカウンターシンク、珪岩の洗面台、グレーの床、オープンシャワー、白い洗面カウンター、洗面台1つ、フローティング洗面台、緑のタイル) の写真

Clean transitional on suite bathroom
ブリッジポートにある高級な小さなトランジショナルスタイルのおしゃれな子供用バスルーム (フラットパネル扉のキャビネット、白いキャビネット、アンダーマウント型浴槽、シャワー付き浴槽 、分離型トイレ、緑のタイル、磁器タイル、緑の壁、磁器タイルの床、アンダーカウンター洗面器、珪岩の洗面台、緑の床、開き戸のシャワー、白い洗面カウンター、洗面台1つ、フローティング洗面台) の写真
ブリッジポートにある高級な小さなトランジショナルスタイルのおしゃれな子供用バスルーム (フラットパネル扉のキャビネット、白いキャビネット、アンダーマウント型浴槽、シャワー付き浴槽 、分離型トイレ、緑のタイル、磁器タイル、緑の壁、磁器タイルの床、アンダーカウンター洗面器、珪岩の洗面台、緑の床、開き戸のシャワー、白い洗面カウンター、洗面台1つ、フローティング洗面台) の写真

The client was looking for a woodland aesthetic for this master en-suite. The green textured tiles and dark wenge wood tiles were the perfect combination to bring this idea to life. The wall mounted vanity, wall mounted toilet, tucked away towel warmer and wetroom shower allowed for the floor area to feel much more spacious and gave the room much more breathability. The bronze mirror was the feature needed to give this master en-suite that finishing touch.
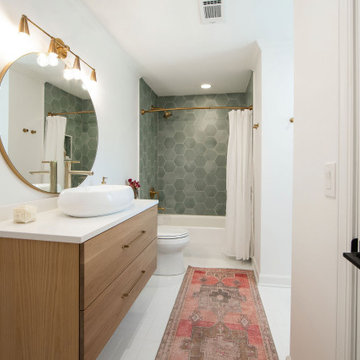
アトランタにある小さなおしゃれな浴室 (淡色木目調キャビネット、シャワー付き浴槽 、緑のタイル、セラミックタイル、白い壁、セラミックタイルの床、ベッセル式洗面器、珪岩の洗面台、白い床、シャワーカーテン、白い洗面カウンター、洗面台1つ、フローティング洗面台) の写真
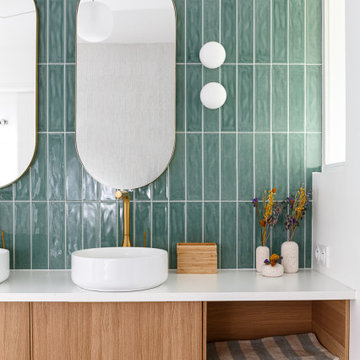
Dans cet appartement moderne de 86 m², l’objectif était d’ajouter de la personnalité et de créer des rangements sur mesure en adéquation avec les besoins de nos clients : le tout en alliant couleurs et design !
Dans l’entrée, un module bicolore a pris place pour maximiser les rangements tout en créant un élément de décoration à part entière.
La salle de bain, aux tons naturels de vert et de bois, est maintenant très fonctionnelle grâce à son grand plan de toilette et sa buanderie cachée.
Dans la chambre d’enfant, la peinture bleu profond accentue le coin nuit pour une ambiance cocooning.
Pour finir, l’espace bureau ouvert sur le salon permet de télétravailler dans les meilleures conditions avec de nombreux rangements et une couleur jaune qui motive !

Master Bath Steam Shower
他の地域にある高級な中くらいなエクレクティックスタイルのおしゃれなマスターバスルーム (フラットパネル扉のキャビネット、濃色木目調キャビネット、置き型浴槽、バリアフリー、壁掛け式トイレ、緑のタイル、磁器タイル、緑の壁、磁器タイルの床、アンダーカウンター洗面器、珪岩の洗面台、白い床、開き戸のシャワー、マルチカラーの洗面カウンター、シャワーベンチ、洗面台2つ、フローティング洗面台) の写真
他の地域にある高級な中くらいなエクレクティックスタイルのおしゃれなマスターバスルーム (フラットパネル扉のキャビネット、濃色木目調キャビネット、置き型浴槽、バリアフリー、壁掛け式トイレ、緑のタイル、磁器タイル、緑の壁、磁器タイルの床、アンダーカウンター洗面器、珪岩の洗面台、白い床、開き戸のシャワー、マルチカラーの洗面カウンター、シャワーベンチ、洗面台2つ、フローティング洗面台) の写真
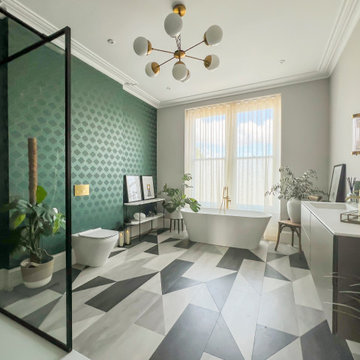
This Art Deco themed family bathroom is very generous. A free standing bath below the window and a large black framed walk in shower combined with a striking geometric washable flooring and some gold accents create a luxurious atmosphere

デトロイトにあるお手頃価格の中くらいなミッドセンチュリースタイルのおしゃれな子供用バスルーム (フラットパネル扉のキャビネット、茶色いキャビネット、アルコーブ型浴槽、シャワー付き浴槽 、一体型トイレ 、緑のタイル、セラミックタイル、白い壁、セラミックタイルの床、アンダーカウンター洗面器、珪岩の洗面台、グレーの床、シャワーカーテン、白い洗面カウンター、洗面台2つ、フローティング洗面台) の写真
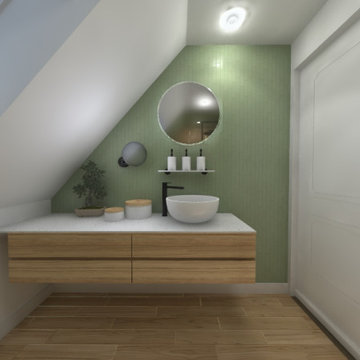
リールにある高級な中くらいなコンテンポラリースタイルのおしゃれな浴室 (インセット扉のキャビネット、アルコーブ型シャワー、緑のタイル、セラミックタイル、白い壁、セラミックタイルの床、オーバーカウンターシンク、珪岩の洗面台、白い洗面カウンター、洗面台1つ、フローティング洗面台) の写真
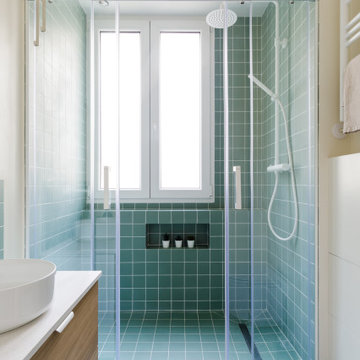
Une grande douche confortable a remplacé l'existante dans un placard sans lumière . L'ensemble des matériaux et des couleurs ont été choisis avec soin et des solutions en semi-sur mesure ont été trouvés pour optimiser également le budget.
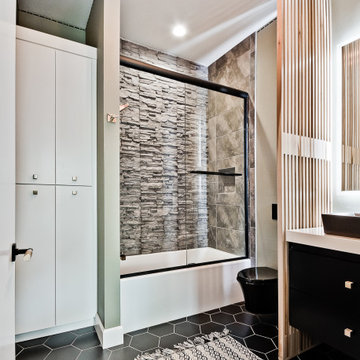
他の地域にあるお手頃価格の中くらいなモダンスタイルのおしゃれな子供用バスルーム (黒いキャビネット、アルコーブ型浴槽、ダブルシャワー、一体型トイレ 、緑のタイル、大理石タイル、白い壁、磁器タイルの床、横長型シンク、珪岩の洗面台、黒い床、引戸のシャワー、白い洗面カウンター、洗面台1つ、フローティング洗面台、白い天井) の写真
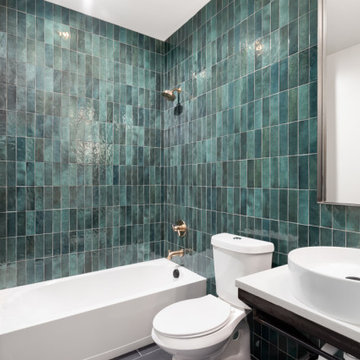
デンバーにあるモダンスタイルのおしゃれな浴室 (オープンシェルフ、黒いキャビネット、ドロップイン型浴槽、緑のタイル、磁器タイル、緑の壁、磁器タイルの床、アンダーカウンター洗面器、珪岩の洗面台、グレーの床、白い洗面カウンター、洗面台1つ、フローティング洗面台) の写真
浴室・バスルーム (珪岩の洗面台、緑のタイル、フローティング洗面台) の写真
1