浴室・バスルーム (珪岩の洗面台、緑のタイル) の写真
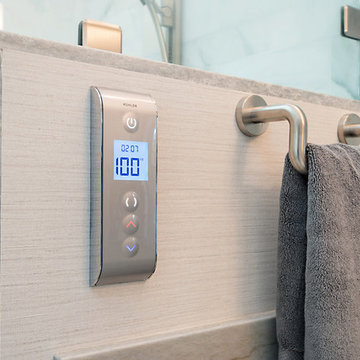
Preview First, Mark
サンディエゴにあるお手頃価格の中くらいなトラディショナルスタイルのおしゃれなマスターバスルーム (シェーカースタイル扉のキャビネット、中間色木目調キャビネット、ダブルシャワー、一体型トイレ 、緑のタイル、大理石タイル、緑の壁、大理石の床、アンダーカウンター洗面器、珪岩の洗面台、緑の床、開き戸のシャワー、グリーンの洗面カウンター) の写真
サンディエゴにあるお手頃価格の中くらいなトラディショナルスタイルのおしゃれなマスターバスルーム (シェーカースタイル扉のキャビネット、中間色木目調キャビネット、ダブルシャワー、一体型トイレ 、緑のタイル、大理石タイル、緑の壁、大理石の床、アンダーカウンター洗面器、珪岩の洗面台、緑の床、開き戸のシャワー、グリーンの洗面カウンター) の写真
Michael Lee Photography
ボストンにあるラグジュアリーな広いトランジショナルスタイルのおしゃれな子供用バスルーム (フラットパネル扉のキャビネット、中間色木目調キャビネット、ドロップイン型浴槽、オープン型シャワー、分離型トイレ、緑のタイル、磁器タイル、緑の壁、磁器タイルの床、アンダーカウンター洗面器、珪岩の洗面台) の写真
ボストンにあるラグジュアリーな広いトランジショナルスタイルのおしゃれな子供用バスルーム (フラットパネル扉のキャビネット、中間色木目調キャビネット、ドロップイン型浴槽、オープン型シャワー、分離型トイレ、緑のタイル、磁器タイル、緑の壁、磁器タイルの床、アンダーカウンター洗面器、珪岩の洗面台) の写真
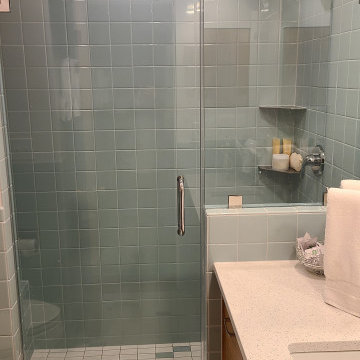
オマハにあるお手頃価格の中くらいなミッドセンチュリースタイルのおしゃれなマスターバスルーム (フラットパネル扉のキャビネット、茶色いキャビネット、アルコーブ型シャワー、分離型トイレ、緑のタイル、セラミックタイル、白い壁、セラミックタイルの床、アンダーカウンター洗面器、珪岩の洗面台、白い床、開き戸のシャワー、白い洗面カウンター、シャワーベンチ、洗面台1つ、造り付け洗面台) の写真
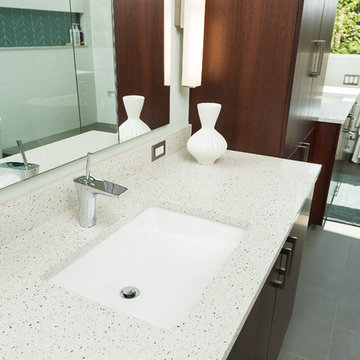
Close up of white undermount sinks with quartz countertop from Pental. Lyptus wood cabinets. Robern recessed medicine cabinets with flush mirrors to give large appearance of a seamless design.
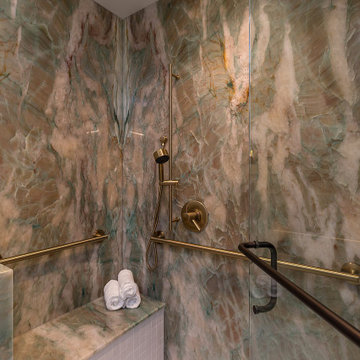
This space held the previous shower. We removed it and created built in cabinets.
サンフランシスコにある高級な広いモダンスタイルのおしゃれなマスターバスルーム (フラットパネル扉のキャビネット、茶色いキャビネット、オープン型シャワー、ビデ、緑のタイル、石スラブタイル、グレーの壁、クッションフロア、アンダーカウンター洗面器、珪岩の洗面台、グレーの床、開き戸のシャワー、グリーンの洗面カウンター、シャワーベンチ、洗面台2つ、造り付け洗面台) の写真
サンフランシスコにある高級な広いモダンスタイルのおしゃれなマスターバスルーム (フラットパネル扉のキャビネット、茶色いキャビネット、オープン型シャワー、ビデ、緑のタイル、石スラブタイル、グレーの壁、クッションフロア、アンダーカウンター洗面器、珪岩の洗面台、グレーの床、開き戸のシャワー、グリーンの洗面カウンター、シャワーベンチ、洗面台2つ、造り付け洗面台) の写真
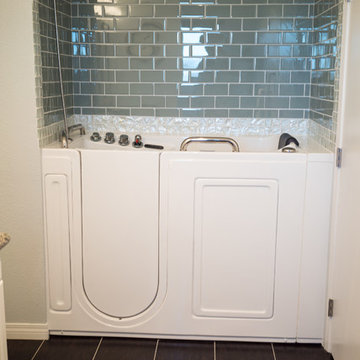
This San Marcos master bathroom was remodeled with new built in double vanity with gray countertops and polished chrome fixtures. Photos by John Gerson www.choosechi.com
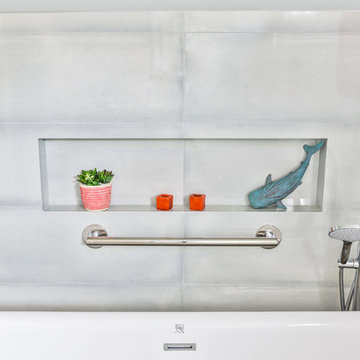
"Kerry Taylor was professional and courteous from our first meeting forwards. We took a long time to decide on our final design but Kerry and his design team were patient and respectful and waited until we were ready to move forward. There was never a sense of being pushed into anything we didn’t like. They listened, carefully considered our requests and delivered an awesome plan for our new bathroom. Kerry also broke down everything so that we could consider several alternatives for features and finishes and was mindful to stay within our budget. He accommodated some on-the-fly changes, after construction was underway and suggested effective solutions for any unforeseen problems that arose.
Having construction done in close proximity to our master bedroom was a challenge but the excellent crew TaylorPro had on our job made it relatively painless: courteous and polite, arrived on time daily, worked hard, pretty much nonstop and cleaned up every day before leaving. If there were any delays, Kerry made sure to communicate with us quickly and was always available to talk when we had concerns or questions."
This Carlsbad couple yearned for a generous master bath that included a big soaking tub, double vanity, water closet, large walk-in shower, and walk in closet. Unfortunately, their current master bathroom was only 6'x12'.
Our design team went to work and came up with a solution to push the back wall into an unused 2nd floor vaulted space in the garage, and further expand the new master bath footprint into two existing closet areas. These inventive expansions made it possible for their luxurious master bath dreams to come true.
Just goes to show that, with TaylorPro Design & Remodeling, fitting a square peg in a round hole could be possible!
Photos by: Jon Upson
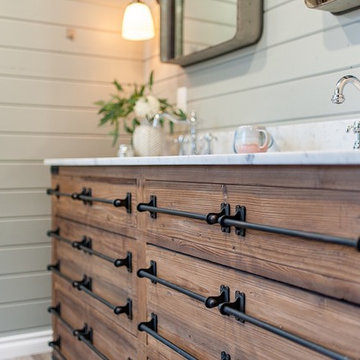
Photo: Kayleen Gill
他の地域にあるお手頃価格の広いカントリー風のおしゃれなマスターバスルーム (猫足バスタブ、緑のタイル、珪岩の洗面台) の写真
他の地域にあるお手頃価格の広いカントリー風のおしゃれなマスターバスルーム (猫足バスタブ、緑のタイル、珪岩の洗面台) の写真
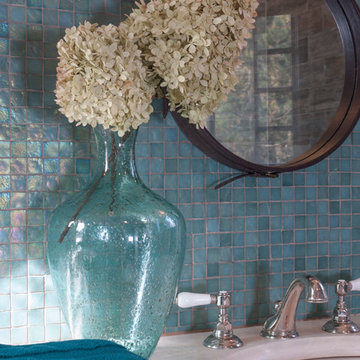
Erik Rank Photography
ニューヨークにあるお手頃価格の中くらいなトランジショナルスタイルのおしゃれな子供用バスルーム (一体型シンク、レイズドパネル扉のキャビネット、濃色木目調キャビネット、珪岩の洗面台、コーナー設置型シャワー、分離型トイレ、緑のタイル、ガラスタイル、緑の壁、磁器タイルの床) の写真
ニューヨークにあるお手頃価格の中くらいなトランジショナルスタイルのおしゃれな子供用バスルーム (一体型シンク、レイズドパネル扉のキャビネット、濃色木目調キャビネット、珪岩の洗面台、コーナー設置型シャワー、分離型トイレ、緑のタイル、ガラスタイル、緑の壁、磁器タイルの床) の写真
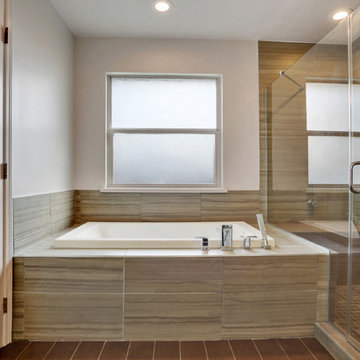
Spa-like master bathroom
ニューオリンズにあるお手頃価格の広いモダンスタイルのおしゃれなマスターバスルーム (ベッセル式洗面器、シェーカースタイル扉のキャビネット、濃色木目調キャビネット、珪岩の洗面台、ドロップイン型浴槽、アルコーブ型シャワー、分離型トイレ、緑のタイル、磁器タイル、青い壁、磁器タイルの床) の写真
ニューオリンズにあるお手頃価格の広いモダンスタイルのおしゃれなマスターバスルーム (ベッセル式洗面器、シェーカースタイル扉のキャビネット、濃色木目調キャビネット、珪岩の洗面台、ドロップイン型浴槽、アルコーブ型シャワー、分離型トイレ、緑のタイル、磁器タイル、青い壁、磁器タイルの床) の写真
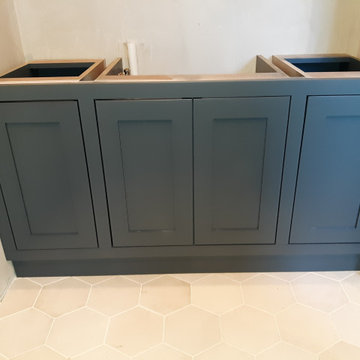
Inframe made to measure bathroom units sprayed in colour trend paint.
ダブリンにあるお手頃価格の中くらいなモダンスタイルのおしゃれな子供用バスルーム (シェーカースタイル扉のキャビネット、黒いキャビネット、緑のタイル、サブウェイタイル、ベッセル式洗面器、珪岩の洗面台、白い洗面カウンター) の写真
ダブリンにあるお手頃価格の中くらいなモダンスタイルのおしゃれな子供用バスルーム (シェーカースタイル扉のキャビネット、黒いキャビネット、緑のタイル、サブウェイタイル、ベッセル式洗面器、珪岩の洗面台、白い洗面カウンター) の写真
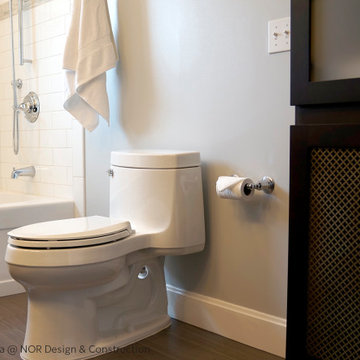
シアトルにあるお手頃価格の小さなモダンスタイルのおしゃれな浴室 (フラットパネル扉のキャビネット、濃色木目調キャビネット、アルコーブ型浴槽、シャワー付き浴槽 、緑のタイル、セラミックタイル、アンダーカウンター洗面器、珪岩の洗面台、シャワーカーテン、白い洗面カウンター) の写真
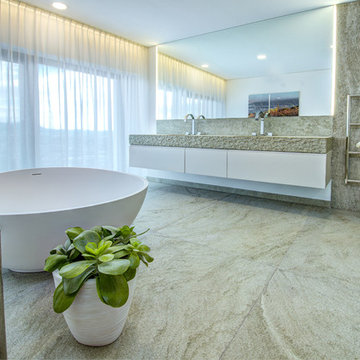
ミュンヘンにある中くらいなコンテンポラリースタイルのおしゃれなマスターバスルーム (置き型浴槽、緑のタイル、石スラブタイル、横長型シンク、珪岩の洗面台、緑の床) の写真
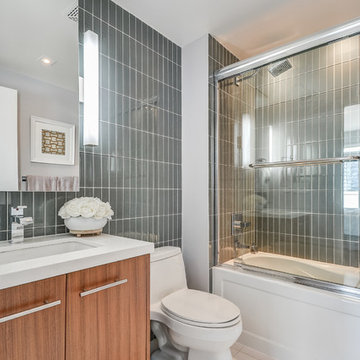
トロントにある高級な中くらいなトランジショナルスタイルのおしゃれな子供用バスルーム (フラットパネル扉のキャビネット、茶色いキャビネット、アルコーブ型浴槽、シャワー付き浴槽 、分離型トイレ、緑のタイル、サブウェイタイル、グレーの壁、セラミックタイルの床、アンダーカウンター洗面器、珪岩の洗面台、白い床、引戸のシャワー、白い洗面カウンター) の写真
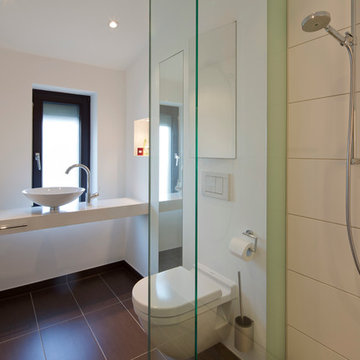
Modern & Individuell
Es gibt viele Möglichkeiten Ihr Bad modern zu gestalten, doch Funktionalität und Design sollten fein justiert sein. Jede Situation erfordert andere Bedürfnisse und entsprechende Produkte, die wie maßgeschneidert passen sollten. Raffinierte Lösungen bedeuten für Ihr modernes Bad ein Mehr an Lebensfreude.
Foto: Ralf Emmerich
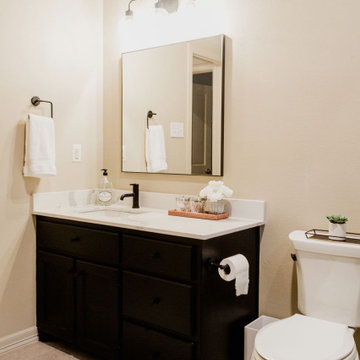
ダラスにあるお手頃価格の中くらいなトランジショナルスタイルのおしゃれなバスルーム (浴槽なし) (フラットパネル扉のキャビネット、黒いキャビネット、一体型トイレ 、緑のタイル、セラミックタイル、ベージュの壁、セラミックタイルの床、オーバーカウンターシンク、珪岩の洗面台、ベージュの床、開き戸のシャワー、白い洗面カウンター) の写真
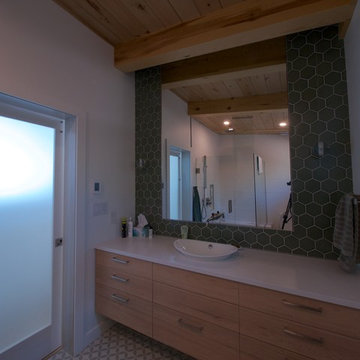
他の地域にあるお手頃価格の中くらいなコンテンポラリースタイルのおしゃれなマスターバスルーム (オープン型シャワー、分離型トイレ、緑のタイル、セラミックタイル、白い壁、セメントタイルの床、ベッセル式洗面器、珪岩の洗面台、グレーの床、開き戸のシャワー、白い洗面カウンター、フラットパネル扉のキャビネット、中間色木目調キャビネット) の写真
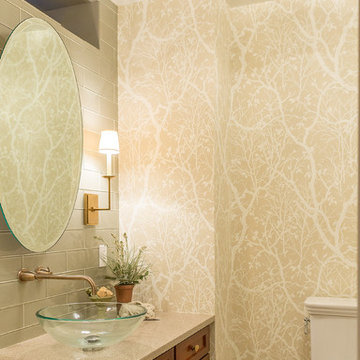
Karissa Van Tassel Photography
The lower level spa bathroom (off the home gym), features all the amenities for a relaxing escape! A large steam shower with a rain head and body sprays hits the spot. Pebbles on the floor offer a natural foot message. Dramatic details; glass wall tile, stone door hardware, wall mounted faucet, glass vessel sink, textured wallpaper, and the bubble ceiling fixture blend together for this striking oasis.
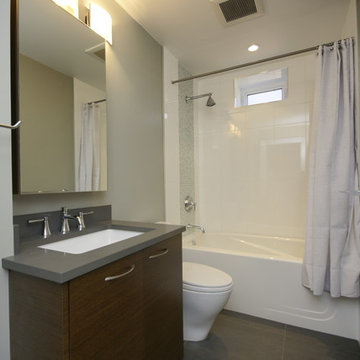
バンクーバーにある高級な小さなコンテンポラリースタイルのおしゃれなバスルーム (浴槽なし) (アンダーカウンター洗面器、フラットパネル扉のキャビネット、中間色木目調キャビネット、珪岩の洗面台、アルコーブ型浴槽、緑のタイル、アルコーブ型シャワー、分離型トイレ、磁器タイル、グレーの壁、セラミックタイルの床、シャワーカーテン、グレーの洗面カウンター) の写真
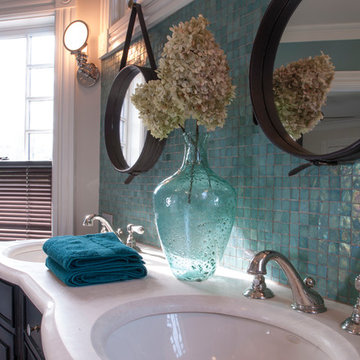
Erik Rank Photography
ニューヨークにあるお手頃価格の中くらいなトランジショナルスタイルのおしゃれな子供用バスルーム (一体型シンク、レイズドパネル扉のキャビネット、濃色木目調キャビネット、珪岩の洗面台、コーナー設置型シャワー、分離型トイレ、緑のタイル、ガラスタイル、緑の壁、磁器タイルの床) の写真
ニューヨークにあるお手頃価格の中くらいなトランジショナルスタイルのおしゃれな子供用バスルーム (一体型シンク、レイズドパネル扉のキャビネット、濃色木目調キャビネット、珪岩の洗面台、コーナー設置型シャワー、分離型トイレ、緑のタイル、ガラスタイル、緑の壁、磁器タイルの床) の写真
浴室・バスルーム (珪岩の洗面台、緑のタイル) の写真
18