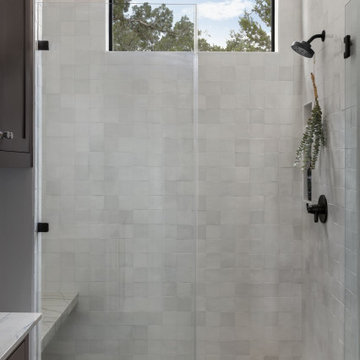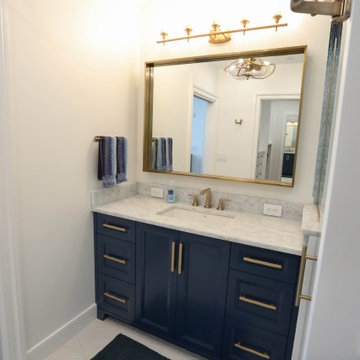浴室・バスルーム (珪岩の洗面台、バリアフリー、開き戸のシャワー) の写真
絞り込み:
資材コスト
並び替え:今日の人気順
写真 1〜20 枚目(全 1,676 枚)
1/4

Glenn Layton Homes, LLC, "Building Your Coastal Lifestyle"
Jeff Westcott Photography
ジャクソンビルにある高級な広いトランジショナルスタイルのおしゃれなマスターバスルーム (落し込みパネル扉のキャビネット、白いキャビネット、置き型浴槽、バリアフリー、グレーのタイル、磁器タイル、グレーの壁、磁器タイルの床、アンダーカウンター洗面器、珪岩の洗面台、グレーの床、開き戸のシャワー) の写真
ジャクソンビルにある高級な広いトランジショナルスタイルのおしゃれなマスターバスルーム (落し込みパネル扉のキャビネット、白いキャビネット、置き型浴槽、バリアフリー、グレーのタイル、磁器タイル、グレーの壁、磁器タイルの床、アンダーカウンター洗面器、珪岩の洗面台、グレーの床、開き戸のシャワー) の写真

ポートランドにある高級な中くらいなトランジショナルスタイルのおしゃれなマスターバスルーム (シェーカースタイル扉のキャビネット、白いキャビネット、置き型浴槽、バリアフリー、セラミックタイル、グレーの壁、アンダーカウンター洗面器、珪岩の洗面台、白い洗面カウンター、洗面台2つ、造り付け洗面台、グレーの床、開き戸のシャワー) の写真

Master Bed/Bath Remodel
オースティンにあるラグジュアリーな小さなコンテンポラリースタイルのおしゃれな浴室 (フラットパネル扉のキャビネット、置き型浴槽、バリアフリー、セラミックタイル、テラゾーの床、アンダーカウンター洗面器、珪岩の洗面台、開き戸のシャワー、洗面台2つ、フローティング洗面台、中間色木目調キャビネット、青いタイル、白い壁、グレーの床、グレーの洗面カウンター) の写真
オースティンにあるラグジュアリーな小さなコンテンポラリースタイルのおしゃれな浴室 (フラットパネル扉のキャビネット、置き型浴槽、バリアフリー、セラミックタイル、テラゾーの床、アンダーカウンター洗面器、珪岩の洗面台、開き戸のシャワー、洗面台2つ、フローティング洗面台、中間色木目調キャビネット、青いタイル、白い壁、グレーの床、グレーの洗面カウンター) の写真

A modern high contrast master bathroom 123 Remodeling team built in Lincoln Park, Chicago. Shaker style cabinets (pepper finish) with pure white quartz countertops by Ultracraft; Chrome fixtures by Moen, Voss and Kohler; White ceramic shower wall tile by Tile Room; Mosaic porcelain floor tile by Tile Room;
https://123remodeling.com/ - Chicago Bathroom Remodeling & Interior Design

Master bath with hardwood/ceramic floor transition
他の地域にある高級な広いコンテンポラリースタイルのおしゃれなマスターバスルーム (シェーカースタイル扉のキャビネット、黒いキャビネット、置き型浴槽、バリアフリー、分離型トイレ、白いタイル、ガラスタイル、白い壁、磁器タイルの床、アンダーカウンター洗面器、珪岩の洗面台、ベージュの床、開き戸のシャワー、白い洗面カウンター、ニッチ、洗面台2つ、造り付け洗面台) の写真
他の地域にある高級な広いコンテンポラリースタイルのおしゃれなマスターバスルーム (シェーカースタイル扉のキャビネット、黒いキャビネット、置き型浴槽、バリアフリー、分離型トイレ、白いタイル、ガラスタイル、白い壁、磁器タイルの床、アンダーカウンター洗面器、珪岩の洗面台、ベージュの床、開き戸のシャワー、白い洗面カウンター、ニッチ、洗面台2つ、造り付け洗面台) の写真

ミルウォーキーにある高級な巨大なトランジショナルスタイルのおしゃれなマスターバスルーム (シェーカースタイル扉のキャビネット、茶色いキャビネット、珪岩の洗面台、白い洗面カウンター、洗面台2つ、造り付け洗面台、猫足バスタブ、バリアフリー、ベージュのタイル、セラミックタイル、白い壁、木目調タイルの床、オーバーカウンターシンク、茶色い床、開き戸のシャワー、シャワーベンチ、表し梁、塗装板張りの壁) の写真

アトランタにある高級な小さなトランジショナルスタイルのおしゃれなマスターバスルーム (落し込みパネル扉のキャビネット、黒いキャビネット、バリアフリー、分離型トイレ、モノトーンのタイル、大理石タイル、白い壁、大理石の床、アンダーカウンター洗面器、珪岩の洗面台、白い床、開き戸のシャワー、白い洗面カウンター、アクセントウォール、洗面台1つ、独立型洗面台、白い天井) の写真

タンパにある広いコンテンポラリースタイルのおしゃれなマスターバスルーム (全タイプのキャビネット扉、グレーのキャビネット、置き型浴槽、バリアフリー、白いタイル、大理石タイル、グレーの壁、大理石の床、アンダーカウンター洗面器、珪岩の洗面台、白い床、開き戸のシャワー、白い洗面カウンター、シャワーベンチ、洗面台2つ、全タイプの天井の仕上げ、全タイプの壁の仕上げ) の写真

Master Bathroom
⚜️⚜️⚜️⚜️⚜️⚜️⚜️⚜️⚜️⚜️⚜️⚜️⚜️
The latest custom home from Golden Fine Homes is a stunning Louisiana French Transitional style home.
⚜️⚜️⚜️⚜️⚜️⚜️⚜️⚜️⚜️⚜️⚜️⚜️⚜️
If you are looking for a luxury home builder or remodeler on the Louisiana Northshore; Mandeville, Covington, Folsom, Madisonville or surrounding areas, contact us today.
Website: https://goldenfinehomes.com
Email: info@goldenfinehomes.com
Phone: 985-282-2570
⚜️⚜️⚜️⚜️⚜️⚜️⚜️⚜️⚜️⚜️⚜️⚜️⚜️
Louisiana custom home builder, Louisiana remodeling, Louisiana remodeling contractor, home builder, remodeling, bathroom remodeling, new home, bathroom renovations, kitchen remodeling, kitchen renovation, custom home builders, home remodeling, house renovation, new home construction, house building, home construction, bathroom remodeler near me, kitchen remodeler near me, kitchen makeovers, new home builders.

This gorgeous yet compact master bathroom and perfect for a family or couple. The space is efficient and calming, perfect for a relaxing bath. The seamless shower fits perfectly into the style of the space, and with a hidden Infinity Drain, it feels like you are not even in a shower.

ヒューストンにある高級な広いトランジショナルスタイルのおしゃれなマスターバスルーム (落し込みパネル扉のキャビネット、白いキャビネット、置き型浴槽、バリアフリー、一体型トイレ 、白いタイル、磁器タイル、グレーの壁、磁器タイルの床、アンダーカウンター洗面器、珪岩の洗面台、グレーの床、開き戸のシャワー、グレーの洗面カウンター、トイレ室、洗面台2つ、造り付け洗面台) の写真

On "his" side of the vanity we installed two roll out drawers for storage and added an electrical outlet on the top one so that items can charge while put away.
Photography by Chris Veith

This Master Bathroom remodel removed some framing and drywall above and at the sides of the shower opening to enlarge the shower entry and provide a breathtaking view to the exotic polished porcelain marble tile in a 24 x 48 size used inside. The sliced stone used as vertical accent was hand placed by the tile installer to eliminate the tile outlines sometimes seen in lesser quality installations. The agate design glass tiles used as the backsplash and mirror surround delight the eye. The warm brown griege cabinetry have custom designed drawer interiors to work around the plumbing underneath. Floating vanities add visual space to the room. The dark brown in the herringbone shower floor is repeated in the master bedroom wood flooring coloring so that the entire master suite flows.

ニューヨークにあるお手頃価格の中くらいなモダンスタイルのおしゃれな子供用バスルーム (落し込みパネル扉のキャビネット、ベージュのキャビネット、バリアフリー、分離型トイレ、青いタイル、ガラスタイル、白い壁、磁器タイルの床、アンダーカウンター洗面器、珪岩の洗面台、グレーの床、開き戸のシャワー、白い洗面カウンター) の写真

ローリーにある高級な広いトランジショナルスタイルのおしゃれなマスターバスルーム (シェーカースタイル扉のキャビネット、白いキャビネット、バリアフリー、壁掛け式トイレ、白いタイル、磁器タイル、白い壁、磁器タイルの床、アンダーカウンター洗面器、珪岩の洗面台、白い床、開き戸のシャワー、ベージュのカウンター) の写真

Mountain View Modern master bath with curbless shower, bamboo cabinets and double trough sink.
Green Heath Ceramics tile on shower wall, also in shower niche (reflected in mirror)
Exposed beams and skylight in ceiling.
Photography: Mark Pinkerton VI360

ダラスにあるラグジュアリーな巨大なモダンスタイルのおしゃれなマスターバスルーム (フラットパネル扉のキャビネット、白いキャビネット、置き型浴槽、バリアフリー、壁掛け式トイレ、モノトーンのタイル、ガラス板タイル、白い壁、大理石の床、一体型シンク、珪岩の洗面台、白い床、開き戸のシャワー) の写真

オースティンにある小さなコンテンポラリースタイルのおしゃれなバスルーム (浴槽なし) (落し込みパネル扉のキャビネット、紫のキャビネット、バリアフリー、白いタイル、セラミックタイル、アンダーカウンター洗面器、珪岩の洗面台、開き戸のシャワー、白い洗面カウンター、シャワーベンチ、洗面台1つ、造り付け洗面台) の写真

Ensuite bathroom featuring custom cabinetry and walk-in shower.
Custom Cabinetry by Ayr Cabinet Co.; Lighting by Kendall Lighting Center; Tile by Halsey Tile Co. Plumbing Fixtures & Bath Hardware by Ferguson; Design by Nanci Wirt of N. Wirt Design & Gallery; Images by Marie Martin Kinney; General Contracting by Martin Bros. Contracting, Inc.
Products: Brown maple painted & glazed cabinets. White Diamond quartzite countertop with leathered finish. Artistic Tile Jazz Glass in Billie Ombre Blue and Ice White on the shower walls. Trapezium Ice White matte porcelain tile on the floor. Brizo plumbing fixtures and bathroom hardware in Brilliance Luxe Gold. DXV undermount bathroom sink and toilet.

Our clients, a couple living in a 200-year-old period house in Hertfordshire, wanted to refurbish their ensuite bathroom with a calm, contemporary spa-style bath and shower room leading from their main bedroom. The room has low vaulted ceilings and original windows so the challenge was to design every aspect to suit the unusual shape. This was particularly important for the shower enclosure, for which the screen had to be made completely bespoke to perfectly fit with the different angles and ceiling heights. To complement the original door, we chose anti-slip porcelain flooring tiles with a timber-look finish which was laid-down above under-floor heating. Pure white was chosen as the only décor colour for the bathroom, with a white bath, white basins, white herringbone shower tiles and a white standalone bespoke vanity, designed and handmade by Simon Taylor Furniture. This features natural polished oak open shelving at the base, which is also used as an accent bath shelf. The brushed satin brass brassware was suggested and sourced by us to provide a stylish contrast and all light fittings are satin brass as well. The standalone vanity features three deep drawers with open shelving beneath and a Miami White worktop within which are two rectangular basins and industrial-style wall taps. Above each basin is a large swivel mirror on an integrated brass mount, a design concept that is both attractive and functional, whilst allowing natural light into the bathroom. Additional shelving was created on either side of the room to conceal plumbing and to showcase all brassware. A wall-hung white WC adds a floating effect and features a flush brass flushing mechanism and a white towel rail adds the finishing touch.
浴室・バスルーム (珪岩の洗面台、バリアフリー、開き戸のシャワー) の写真
1