木目調の浴室・バスルーム (珪岩の洗面台、ガラスタイル) の写真

A front on view of the master bathroom cabinet work. From here you can see the local symmetry of the vanities with semi-floating white quartz shelves for decor and towels on the right. At the toe kick of the cabinets is a heat register to take the edge off of cold feet on chilly mornings. Hardly visible below the custom-built casework housing the medicine cabinets are outlets for bathroom appliances. Hiding these elements helps maintain a modern and clean aesthetic.
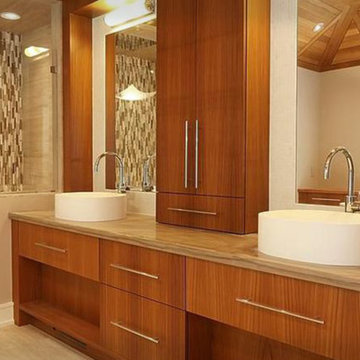
ニューヨークにある中くらいなコンテンポラリースタイルのおしゃれなマスターバスルーム (フラットパネル扉のキャビネット、中間色木目調キャビネット、アルコーブ型シャワー、ベージュのタイル、茶色いタイル、白いタイル、ガラスタイル、ベージュの壁、磁器タイルの床、ベッセル式洗面器、珪岩の洗面台、ベージュの床、開き戸のシャワー、ベージュのカウンター) の写真
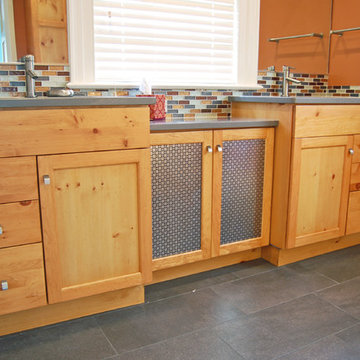
For this bathroom storage was the main challange for the home was built in the early 1900's - The customer wanted to stay in the tradition of the cabinets that would have been used back then, as well as give it an up to date look. We went with Plain & Fancy Cabinets - Vougue f/o door style - Knotty Pine wood - Bisque low sheen finish - Silestone Grey Expo tops - Kohler K2215 Ladena undermount vanity bowls - Delta Compel 561L SSMPU faucets - Yhis job was installed by Gerlak Construction, Inc. - Photos by Ric Guy
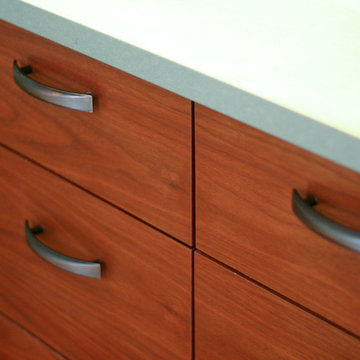
Claire Barrett Patrick
オースティンにある広いモダンスタイルのおしゃれなマスターバスルーム (アンダーカウンター洗面器、フラットパネル扉のキャビネット、中間色木目調キャビネット、珪岩の洗面台、ドロップイン型浴槽、バリアフリー、分離型トイレ、マルチカラーのタイル、ガラスタイル、緑の壁、セラミックタイルの床) の写真
オースティンにある広いモダンスタイルのおしゃれなマスターバスルーム (アンダーカウンター洗面器、フラットパネル扉のキャビネット、中間色木目調キャビネット、珪岩の洗面台、ドロップイン型浴槽、バリアフリー、分離型トイレ、マルチカラーのタイル、ガラスタイル、緑の壁、セラミックタイルの床) の写真
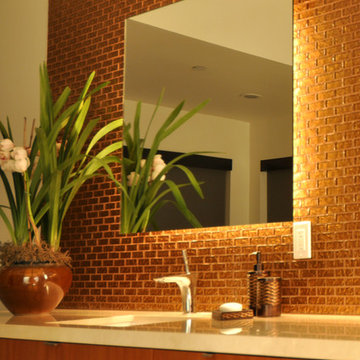
サンフランシスコにある高級な広いコンテンポラリースタイルのおしゃれなマスターバスルーム (フラットパネル扉のキャビネット、中間色木目調キャビネット、ドロップイン型浴槽、コーナー設置型シャワー、茶色いタイル、ガラスタイル、白い壁、磁器タイルの床、アンダーカウンター洗面器、珪岩の洗面台) の写真
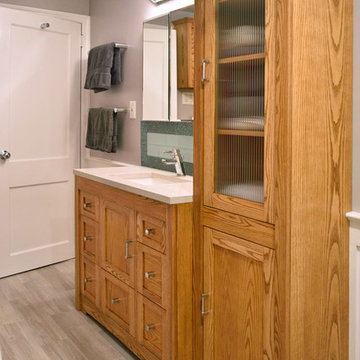
Bathroom footprint was expanded from 5’ X 8’ to 5’ X 12’, with all new fixtures, plumbing, electrical, floor, and walls.
ニューヨークにあるお手頃価格の小さなトランジショナルスタイルのおしゃれなマスターバスルーム (シェーカースタイル扉のキャビネット、淡色木目調キャビネット、アルコーブ型浴槽、アルコーブ型シャワー、一体型トイレ 、マルチカラーのタイル、ガラスタイル、グレーの壁、セラミックタイルの床、アンダーカウンター洗面器、珪岩の洗面台、グレーの床) の写真
ニューヨークにあるお手頃価格の小さなトランジショナルスタイルのおしゃれなマスターバスルーム (シェーカースタイル扉のキャビネット、淡色木目調キャビネット、アルコーブ型浴槽、アルコーブ型シャワー、一体型トイレ 、マルチカラーのタイル、ガラスタイル、グレーの壁、セラミックタイルの床、アンダーカウンター洗面器、珪岩の洗面台、グレーの床) の写真
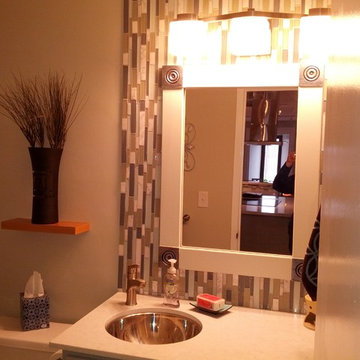
spacecrafting
ミネアポリスにあるお手頃価格の中くらいなトランジショナルスタイルのおしゃれなマスターバスルーム (アンダーカウンター洗面器、シェーカースタイル扉のキャビネット、グレーのキャビネット、珪岩の洗面台、オープン型シャワー、分離型トイレ、マルチカラーのタイル、ガラスタイル、グレーの壁、セラミックタイルの床) の写真
ミネアポリスにあるお手頃価格の中くらいなトランジショナルスタイルのおしゃれなマスターバスルーム (アンダーカウンター洗面器、シェーカースタイル扉のキャビネット、グレーのキャビネット、珪岩の洗面台、オープン型シャワー、分離型トイレ、マルチカラーのタイル、ガラスタイル、グレーの壁、セラミックタイルの床) の写真
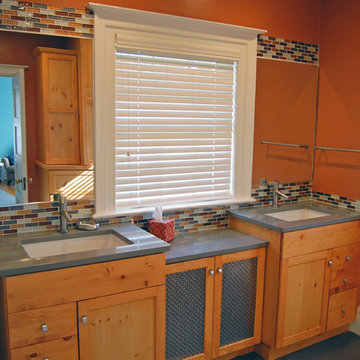
For this bathroom storage was the main challange for the home was built in the early 1900's - The customer wanted to stay in the tradition of the cabinets that would have been used back then, as well as give it an up to date look. We went with Plain & Fancy Cabinets - Vougue f/o door style - Knotty Pine wood - Bisque low sheen finish - Silestone Grey Expo tops - Kohler K2215 Ladena undermount vanity bowls - Delta Compel 561L SSMPU faucets - This job was installed by Gerlak Construction, Inc. - Photos by Ric Guy
木目調の浴室・バスルーム (珪岩の洗面台、ガラスタイル) の写真
1