ブラウンの子供用バスルーム・バスルーム (珪岩の洗面台) の写真

ヒューストンにある高級な小さなトラディショナルスタイルのおしゃれな子供用バスルーム (茶色いキャビネット、アルコーブ型シャワー、白いタイル、セラミックタイル、グレーの壁、磁器タイルの床、アンダーカウンター洗面器、珪岩の洗面台、白い床、開き戸のシャワー、白い洗面カウンター、洗面台1つ) の写真
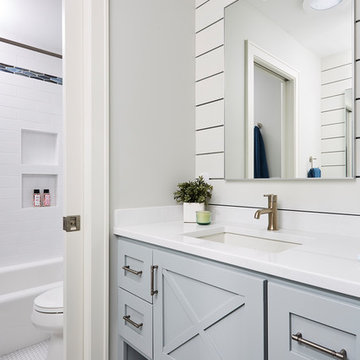
Beautfiul cabinets and finishes. Shiplap, champagne faucet, updated lighting, tiled shower.
ミネアポリスにあるラグジュアリーな中くらいなトランジショナルスタイルのおしゃれな子供用バスルーム (グレーのキャビネット、グレーの壁、アンダーカウンター洗面器、珪岩の洗面台、白い床、白い洗面カウンター、モザイクタイル、シェーカースタイル扉のキャビネット) の写真
ミネアポリスにあるラグジュアリーな中くらいなトランジショナルスタイルのおしゃれな子供用バスルーム (グレーのキャビネット、グレーの壁、アンダーカウンター洗面器、珪岩の洗面台、白い床、白い洗面カウンター、モザイクタイル、シェーカースタイル扉のキャビネット) の写真

Après travaux
Relooking d'une SDB dans une maison construite il y a une dizaine d'années.
ナンシーにある高級な中くらいな北欧スタイルのおしゃれな子供用バスルーム (バリアフリー、壁掛け式トイレ、グレーのタイル、セラミックタイル、グレーの壁、セラミックタイルの床、オーバーカウンターシンク、珪岩の洗面台、グレーの床、白い洗面カウンター、洗面台1つ、板張り天井) の写真
ナンシーにある高級な中くらいな北欧スタイルのおしゃれな子供用バスルーム (バリアフリー、壁掛け式トイレ、グレーのタイル、セラミックタイル、グレーの壁、セラミックタイルの床、オーバーカウンターシンク、珪岩の洗面台、グレーの床、白い洗面カウンター、洗面台1つ、板張り天井) の写真
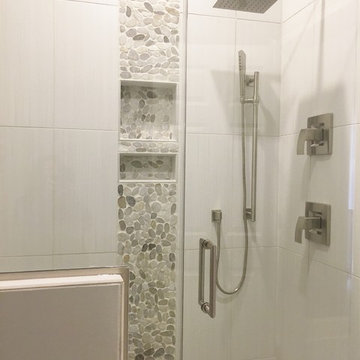
Urban Renewal Basement complete with barn doors, beams, hammered farmhouse sink, industrial lighting with flashes of blue accents and 3rd floor build out
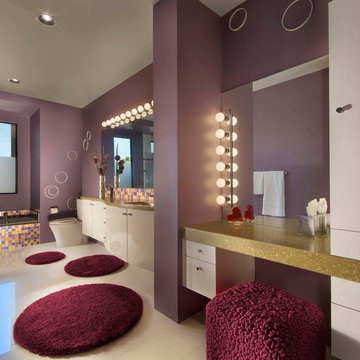
Mark Boisclair Photography
フェニックスにあるラグジュアリーなコンテンポラリースタイルのおしゃれな浴室 (フラットパネル扉のキャビネット、珪岩の洗面台、アルコーブ型浴槽、一体型トイレ 、マルチカラーのタイル、モザイクタイル、白いキャビネット、紫の壁、磁器タイルの床) の写真
フェニックスにあるラグジュアリーなコンテンポラリースタイルのおしゃれな浴室 (フラットパネル扉のキャビネット、珪岩の洗面台、アルコーブ型浴槽、一体型トイレ 、マルチカラーのタイル、モザイクタイル、白いキャビネット、紫の壁、磁器タイルの床) の写真

デトロイトにある高級な中くらいなミッドセンチュリースタイルのおしゃれな子供用バスルーム (フラットパネル扉のキャビネット、濃色木目調キャビネット、オープン型シャワー、一体型トイレ 、緑のタイル、セラミックタイル、白い壁、セラミックタイルの床、アンダーカウンター洗面器、珪岩の洗面台、白い床、開き戸のシャワー、白い洗面カウンター、ニッチ、洗面台2つ、フローティング洗面台、壁紙) の写真
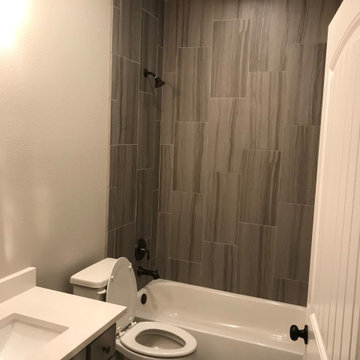
ダラスにある低価格の中くらいなトラディショナルスタイルのおしゃれな子供用バスルーム (落し込みパネル扉のキャビネット、グレーのキャビネット、アルコーブ型浴槽、バリアフリー、分離型トイレ、茶色いタイル、セラミックタイル、グレーの壁、セラミックタイルの床、アンダーカウンター洗面器、珪岩の洗面台、グレーの床、シャワーカーテン、白い洗面カウンター) の写真
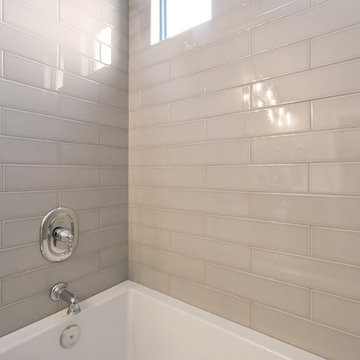
Hall Bathroom - Demo'd complete bathroom. Installed Large soaking tub, subway tile to the ceiling, two new rain glass windows, custom smokehouse cabinets, Quartz counter tops and all new chrome fixtures.

ロンドンにあるコンテンポラリースタイルのおしゃれな浴室 (フラットパネル扉のキャビネット、中間色木目調キャビネット、和式浴槽、オープン型シャワー、壁掛け式トイレ、グレーのタイル、スレートタイル、グレーの壁、スレートの床、壁付け型シンク、珪岩の洗面台、ベージュの床、オープンシャワー、白い洗面カウンター、洗面台2つ、造り付け洗面台) の写真
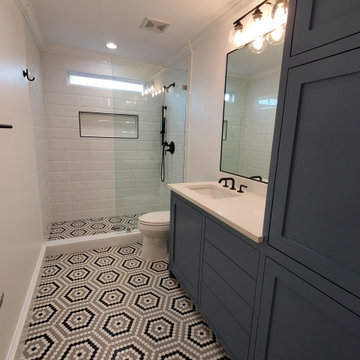
This teen boys bathroom needed an update. The new tile, fixtures, paint and cabinets bring this bathroom to life.
ヒューストンにある高級な中くらいなトラディショナルスタイルのおしゃれな子供用バスルーム (シェーカースタイル扉のキャビネット、青いキャビネット、オープン型シャワー、一体型トイレ 、白いタイル、セラミックタイル、白い壁、セラミックタイルの床、オーバーカウンターシンク、珪岩の洗面台、マルチカラーの床、オープンシャワー、白い洗面カウンター、洗面台1つ、造り付け洗面台) の写真
ヒューストンにある高級な中くらいなトラディショナルスタイルのおしゃれな子供用バスルーム (シェーカースタイル扉のキャビネット、青いキャビネット、オープン型シャワー、一体型トイレ 、白いタイル、セラミックタイル、白い壁、セラミックタイルの床、オーバーカウンターシンク、珪岩の洗面台、マルチカラーの床、オープンシャワー、白い洗面カウンター、洗面台1つ、造り付け洗面台) の写真

Bedwardine Road is our epic renovation and extension of a vast Victorian villa in Crystal Palace, south-east London.
Traditional architectural details such as flat brick arches and a denticulated brickwork entablature on the rear elevation counterbalance a kitchen that feels like a New York loft, complete with a polished concrete floor, underfloor heating and floor to ceiling Crittall windows.
Interiors details include as a hidden “jib” door that provides access to a dressing room and theatre lights in the master bathroom.
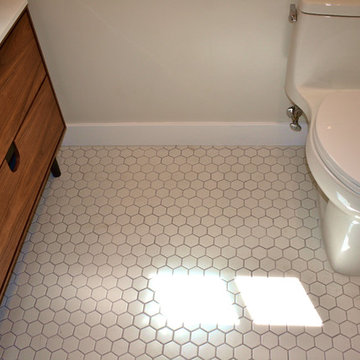
Midcentury Bathroom Design and Remodel,
Before we start we plan!
For our customers We create an 3D design and after that we start the construction work!
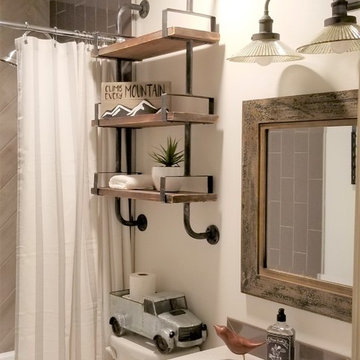
他の地域にある小さなインダストリアルスタイルのおしゃれな子供用バスルーム (白いキャビネット、アルコーブ型浴槽、シャワー付き浴槽 、グレーのタイル、磁器タイル、白い壁、アンダーカウンター洗面器、珪岩の洗面台、シャワーカーテン、白い洗面カウンター) の写真

ボストンにある高級な中くらいなトラディショナルスタイルのおしゃれな子供用バスルーム (白いキャビネット、シャワー付き浴槽 、白いタイル、サブウェイタイル、黄色い壁、大理石の床、オーバーカウンターシンク、グレーの床、シャワーカーテン、白い洗面カウンター、洗面台1つ、独立型洗面台、珪岩の洗面台、シェーカースタイル扉のキャビネット) の写真
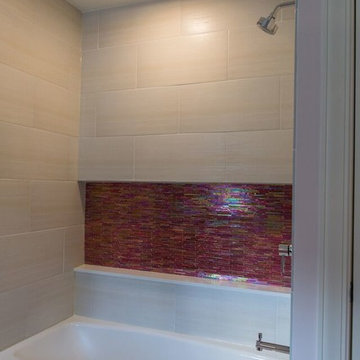
ニューヨークにある高級な中くらいなコンテンポラリースタイルのおしゃれな子供用バスルーム (フラットパネル扉のキャビネット、白いキャビネット、アルコーブ型浴槽、アルコーブ型シャワー、分離型トイレ、ピンクのタイル、ガラスタイル、ピンクの壁、磁器タイルの床、アンダーカウンター洗面器、珪岩の洗面台) の写真
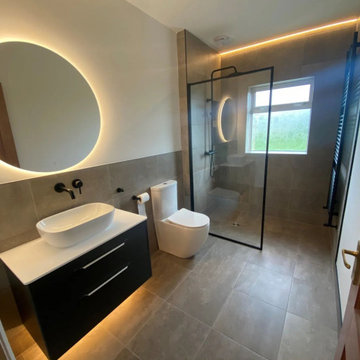
After
他の地域にある高級な中くらいなコンテンポラリースタイルのおしゃれな子供用バスルーム (黒いキャビネット、洗い場付きシャワー、一体型トイレ 、ベージュのタイル、磁器タイル、ベージュの壁、磁器タイルの床、壁付け型シンク、珪岩の洗面台、ベージュの床、オープンシャワー、白い洗面カウンター、洗面台1つ、フローティング洗面台) の写真
他の地域にある高級な中くらいなコンテンポラリースタイルのおしゃれな子供用バスルーム (黒いキャビネット、洗い場付きシャワー、一体型トイレ 、ベージュのタイル、磁器タイル、ベージュの壁、磁器タイルの床、壁付け型シンク、珪岩の洗面台、ベージュの床、オープンシャワー、白い洗面カウンター、洗面台1つ、フローティング洗面台) の写真
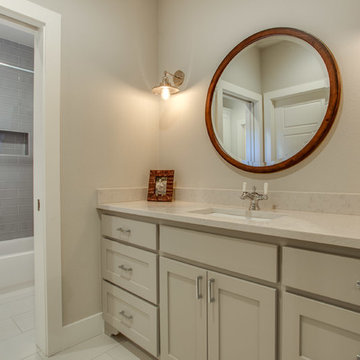
Shoot 2 Sell
ダラスにあるお手頃価格の中くらいなトランジショナルスタイルのおしゃれな子供用バスルーム (シェーカースタイル扉のキャビネット、グレーのキャビネット、磁器タイルの床、アンダーカウンター洗面器、珪岩の洗面台、アルコーブ型浴槽、シャワー付き浴槽 、グレーのタイル、サブウェイタイル、ベージュの壁) の写真
ダラスにあるお手頃価格の中くらいなトランジショナルスタイルのおしゃれな子供用バスルーム (シェーカースタイル扉のキャビネット、グレーのキャビネット、磁器タイルの床、アンダーカウンター洗面器、珪岩の洗面台、アルコーブ型浴槽、シャワー付き浴槽 、グレーのタイル、サブウェイタイル、ベージュの壁) の写真
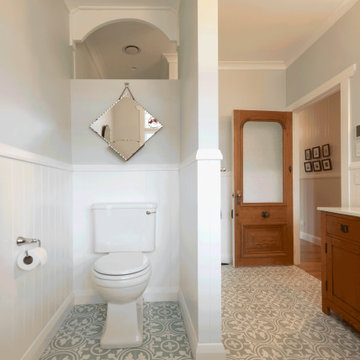
Nice to create a nook for the toilet as not everyone remembers to close the door
ハミルトンにある高級な中くらいなトラディショナルスタイルのおしゃれな子供用バスルーム (シェーカースタイル扉のキャビネット、置き型浴槽、洗い場付きシャワー、分離型トイレ、緑の壁、セラミックタイルの床、ベッセル式洗面器、珪岩の洗面台、緑の床、オープンシャワー、白い洗面カウンター、ニッチ、洗面台1つ、独立型洗面台、パネル壁、中間色木目調キャビネット) の写真
ハミルトンにある高級な中くらいなトラディショナルスタイルのおしゃれな子供用バスルーム (シェーカースタイル扉のキャビネット、置き型浴槽、洗い場付きシャワー、分離型トイレ、緑の壁、セラミックタイルの床、ベッセル式洗面器、珪岩の洗面台、緑の床、オープンシャワー、白い洗面カウンター、ニッチ、洗面台1つ、独立型洗面台、パネル壁、中間色木目調キャビネット) の写真
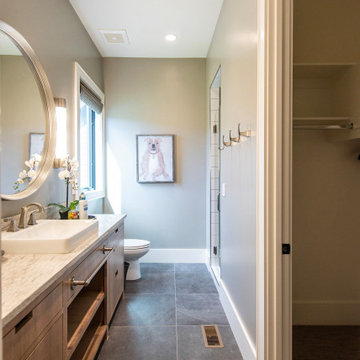
ソルトレイクシティにある高級な広いカントリー風のおしゃれな子供用バスルーム (フラットパネル扉のキャビネット、中間色木目調キャビネット、アルコーブ型シャワー、分離型トイレ、グレーの壁、磁器タイルの床、ベッセル式洗面器、珪岩の洗面台、グレーの床、開き戸のシャワー、白い洗面カウンター、洗面台1つ、造り付け洗面台) の写真
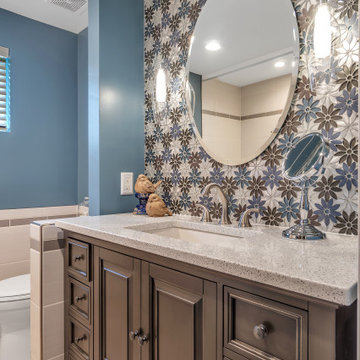
This home had a very small bathroom for the combined use of their teenagers and guests. The space was a tight 5'x7'. By adding just 2 feet by taking the space from the closet in an adjoining room, we were able to make this bathroom more functional and feel much more spacious.
The show-stopper is the glass and metal mosaic wall tile above the vanity. The chevron tile in the shower niche complements the wall tile nicely, while having plenty of style on its own.
To tie everything together, we continued the same tile from the shower all around the room to create a wainscot.
The weathered-look hexagon floor tile is stylish yet subtle.
We chose to use a heavily frosted door to keep the room feeling lighter and more spacious.
Often when you have a lot of elements that can totally stand on their own, it can overwhelm a space. However, in this case everything complements the other. The style is fun and stylish for the every-day use of teenagers and young adults, while still being sophisticated enough for use by guests.
ブラウンの子供用バスルーム・バスルーム (珪岩の洗面台) の写真
1