黒い浴室・バスルーム (珪岩の洗面台、石タイル) の写真
絞り込み:
資材コスト
並び替え:今日の人気順
写真 1〜20 枚目(全 84 枚)
1/4

This striking ledger wall adds a dramatic effect to a completely redesigned Master Bath...behind that amazing wall is a bright marble shower. with a river rock floor.
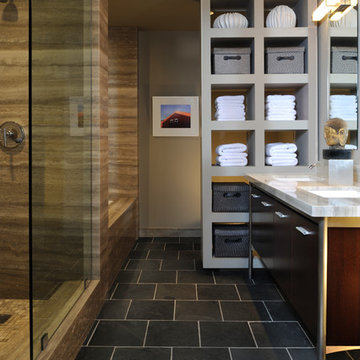
Peter Christiansen Valli
ロサンゼルスにあるラグジュアリーな小さなコンテンポラリースタイルのおしゃれなマスターバスルーム (フラットパネル扉のキャビネット、濃色木目調キャビネット、アンダーマウント型浴槽、オープン型シャワー、一体型トイレ 、マルチカラーのタイル、石タイル、グレーの壁、スレートの床、アンダーカウンター洗面器、珪岩の洗面台) の写真
ロサンゼルスにあるラグジュアリーな小さなコンテンポラリースタイルのおしゃれなマスターバスルーム (フラットパネル扉のキャビネット、濃色木目調キャビネット、アンダーマウント型浴槽、オープン型シャワー、一体型トイレ 、マルチカラーのタイル、石タイル、グレーの壁、スレートの床、アンダーカウンター洗面器、珪岩の洗面台) の写真
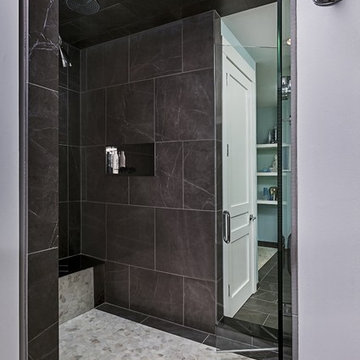
デトロイトにある高級な広いモダンスタイルのおしゃれなマスターバスルーム (落し込みパネル扉のキャビネット、白いキャビネット、置き型浴槽、アルコーブ型シャワー、黒いタイル、石タイル、青い壁、磁器タイルの床、珪岩の洗面台、グレーの床、開き戸のシャワー) の写真
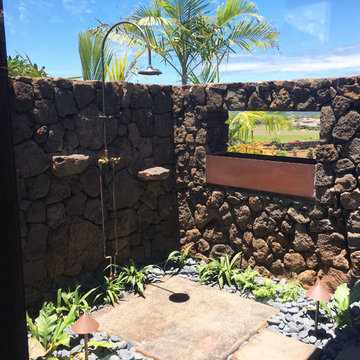
Outdoor Shower Garden
ハワイにある高級な中くらいなトロピカルスタイルのおしゃれなマスターバスルーム (フラットパネル扉のキャビネット、中間色木目調キャビネット、置き型浴槽、アルコーブ型シャワー、一体型トイレ 、グレーのタイル、石タイル、グレーの壁、磁器タイルの床、アンダーカウンター洗面器、珪岩の洗面台、ベージュの床、開き戸のシャワー、白い洗面カウンター) の写真
ハワイにある高級な中くらいなトロピカルスタイルのおしゃれなマスターバスルーム (フラットパネル扉のキャビネット、中間色木目調キャビネット、置き型浴槽、アルコーブ型シャワー、一体型トイレ 、グレーのタイル、石タイル、グレーの壁、磁器タイルの床、アンダーカウンター洗面器、珪岩の洗面台、ベージュの床、開き戸のシャワー、白い洗面カウンター) の写真
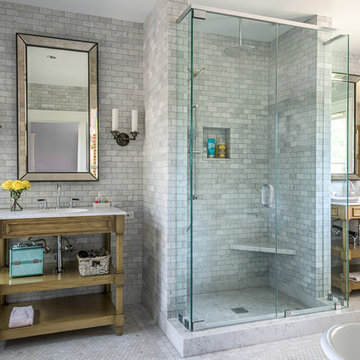
Peter Molick Photography
ヒューストンにある高級な中くらいなトラディショナルスタイルのおしゃれなマスターバスルーム (コーナー設置型シャワー、白いタイル、グレーのタイル、モザイクタイル、淡色木目調キャビネット、置き型浴槽、石タイル、アンダーカウンター洗面器、珪岩の洗面台、白い床、開き戸のシャワー) の写真
ヒューストンにある高級な中くらいなトラディショナルスタイルのおしゃれなマスターバスルーム (コーナー設置型シャワー、白いタイル、グレーのタイル、モザイクタイル、淡色木目調キャビネット、置き型浴槽、石タイル、アンダーカウンター洗面器、珪岩の洗面台、白い床、開き戸のシャワー) の写真
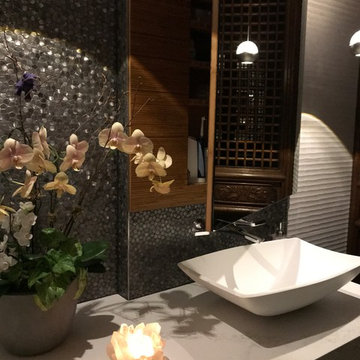
Floating double vanity with hidden medicine cabinets
サンフランシスコにある高級な広いモダンスタイルのおしゃれなマスターバスルーム (フラットパネル扉のキャビネット、淡色木目調キャビネット、置き型浴槽、バリアフリー、ビデ、グレーのタイル、石タイル、グレーの壁、磁器タイルの床、ベッセル式洗面器、珪岩の洗面台、グレーの床、オープンシャワー、白い洗面カウンター) の写真
サンフランシスコにある高級な広いモダンスタイルのおしゃれなマスターバスルーム (フラットパネル扉のキャビネット、淡色木目調キャビネット、置き型浴槽、バリアフリー、ビデ、グレーのタイル、石タイル、グレーの壁、磁器タイルの床、ベッセル式洗面器、珪岩の洗面台、グレーの床、オープンシャワー、白い洗面カウンター) の写真
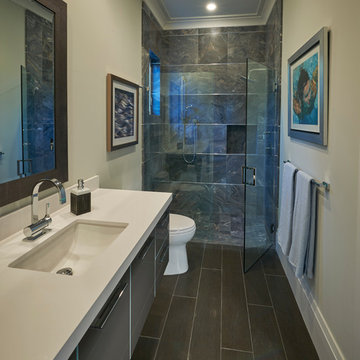
This guest bathroom is one of our favorites, featuring Palisandro Bluette tile and stainless steel accent strips in the zero curb shower, dark high gloss cabinets and light countertop.
Simon Dale Photography

Builder: Thompson Properties,
Interior Designer: Allard & Roberts Interior Design,
Cabinetry: Advance Cabinetry,
Countertops: Mountain Marble & Granite,
Lighting Fixtures: Lux Lighting and Allard & Roberts,
Doors: Sun Mountain Door,
Plumbing & Appliances: Ferguson,
Door & Cabinet Hardware: Bella Hardware & Bath
Photography: David Dietrich Photography

Tula Edmunds
black and white bathroom. floating vanity with large mirrors. double head shower behind tub with black wall tile and white ceiling tile.black floor tile. white tub and chrome fixtures
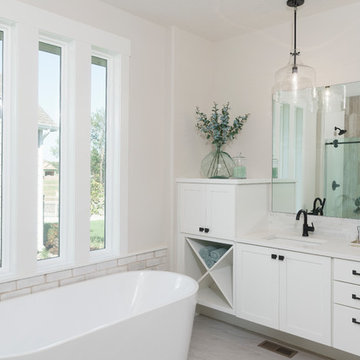
The brick accent wall, windows, white cabinets and accent lighting creates a spa-like escape in this gorgeous master bathroom design. Photo Credit: Shane Organ Photography
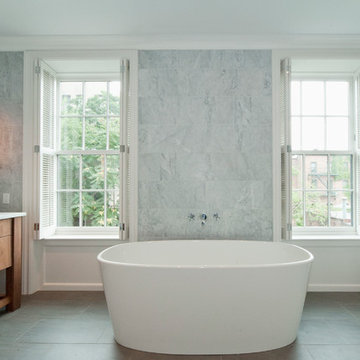
ニューヨークにあるトランジショナルスタイルのおしゃれなマスターバスルーム (置き型浴槽、白いタイル、石タイル、中間色木目調キャビネット、一体型トイレ 、グレーの壁、磁器タイルの床、アンダーカウンター洗面器、珪岩の洗面台、グレーの床、フラットパネル扉のキャビネット) の写真
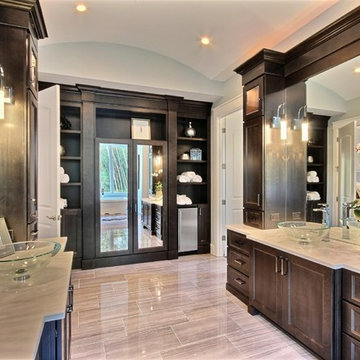
The Ascension - Super Ranch on Acreage in Ridgefield Washington by Cascade West Development Inc.
Another highlight of this home is the fortified retreat of the Master Suite and Bath. A built-in linear fireplace, custom 11ft coffered ceilings and 5 large windows allow the delicate interplay of light and form to surround the home-owner in their place of rest. With pristine beauty and copious functions the Master Bath is a worthy refuge for anyone in need of a moment of peace. The gentle curve of the 10ft high, barrel-vaulted ceiling frames perfectly the modern free-standing tub, which is set against a backdrop of three 6ft tall windows. The large personal sauna and immense tile shower offer even more options for relaxation and relief from the day.
Cascade West Facebook: https://goo.gl/MCD2U1
Cascade West Website: https://goo.gl/XHm7Un
These photos, like many of ours, were taken by the good people of ExposioHDR - Portland, Or
Exposio Facebook: https://goo.gl/SpSvyo
Exposio Website: https://goo.gl/Cbm8Ya
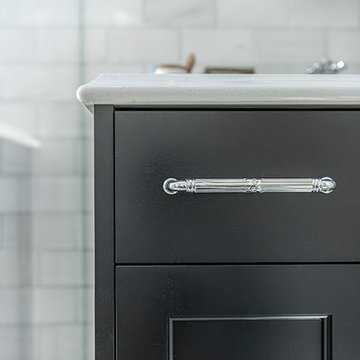
ボストンにある中くらいなトランジショナルスタイルのおしゃれなバスルーム (浴槽なし) (黒いキャビネット、コーナー設置型シャワー、一体型トイレ 、グレーのタイル、石タイル、グレーの壁、セメントタイルの床、アンダーカウンター洗面器、珪岩の洗面台、青い床、開き戸のシャワー) の写真
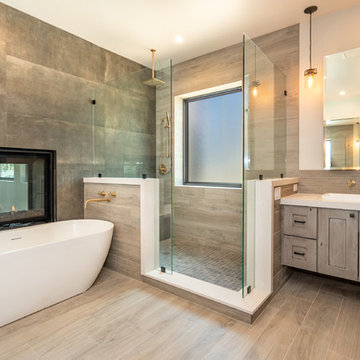
Open feel, modern concept master bathroom. Floating vanities with floating mirrors. Large walk in shower and free-standing soaking tub. Barn door to linen closet. Gold plumbing fixtures.

Argo Studio, Inc.
Emilio Collavino
マイアミにある高級な広いトラディショナルスタイルのおしゃれなマスターバスルーム (ベッセル式洗面器、白いキャビネット、珪岩の洗面台、置き型浴槽、オープン型シャワー、一体型トイレ 、石タイル、グレーの壁、大理石の床、白いタイル、フラットパネル扉のキャビネット) の写真
マイアミにある高級な広いトラディショナルスタイルのおしゃれなマスターバスルーム (ベッセル式洗面器、白いキャビネット、珪岩の洗面台、置き型浴槽、オープン型シャワー、一体型トイレ 、石タイル、グレーの壁、大理石の床、白いタイル、フラットパネル扉のキャビネット) の写真
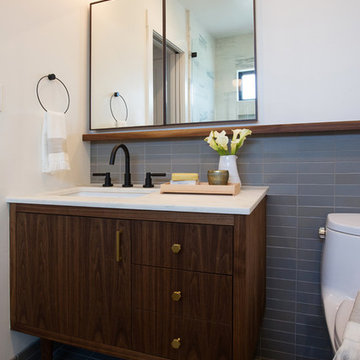
Jennifer Siegwart
サンディエゴにある高級な小さなモダンスタイルのおしゃれなマスターバスルーム (濃色木目調キャビネット、一体型トイレ 、グレーのタイル、石タイル、白い壁、セラミックタイルの床、オーバーカウンターシンク、珪岩の洗面台) の写真
サンディエゴにある高級な小さなモダンスタイルのおしゃれなマスターバスルーム (濃色木目調キャビネット、一体型トイレ 、グレーのタイル、石タイル、白い壁、セラミックタイルの床、オーバーカウンターシンク、珪岩の洗面台) の写真
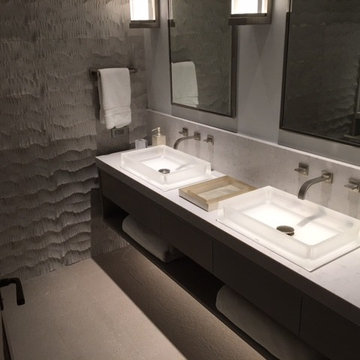
デンバーにある中くらいなコンテンポラリースタイルのおしゃれなマスターバスルーム (フラットパネル扉のキャビネット、濃色木目調キャビネット、グレーのタイル、石タイル、セラミックタイルの床、アンダーカウンター洗面器、珪岩の洗面台、グレーの床) の写真

The serene guest suite in this lovely home has breathtaking views from the third floor. Blue skies abound and on a clear day the Denver skyline is visible. The lake that is visible from the windows is Chatfield Reservoir, that is often dotted with sailboats during the summer months. This comfortable suite boasts an upholstered king-sized bed with luxury linens, a full-sized dresser and a swivel chair for reading or taking in the beautiful views. The opposite side of the room features an on-suite bar with a wine refrigerator, sink and a coffee center. The adjoining bath features a jetted shower and a stylish floating vanity. This guest suite was designed to double as a second primary suite for the home, should the need ever arise.
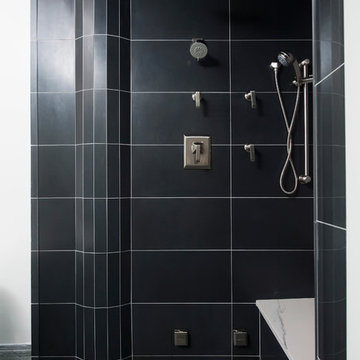
Zachary Cornwell Photography
デンバーにあるラグジュアリーな中くらいなトランジショナルスタイルのおしゃれなマスターバスルーム (オープンシェルフ、濃色木目調キャビネット、置き型浴槽、ダブルシャワー、分離型トイレ、黒いタイル、石タイル、グレーの壁、ライムストーンの床、アンダーカウンター洗面器、珪岩の洗面台) の写真
デンバーにあるラグジュアリーな中くらいなトランジショナルスタイルのおしゃれなマスターバスルーム (オープンシェルフ、濃色木目調キャビネット、置き型浴槽、ダブルシャワー、分離型トイレ、黒いタイル、石タイル、グレーの壁、ライムストーンの床、アンダーカウンター洗面器、珪岩の洗面台) の写真
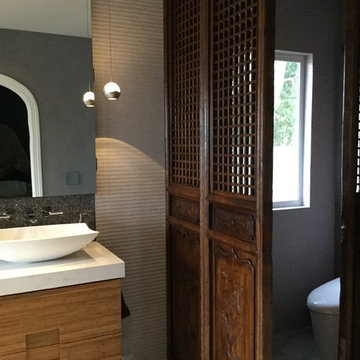
The bidet toilet is hidden behind 4 antique Chinese doors that create a separate private space.
サンフランシスコにある高級な広いモダンスタイルのおしゃれなマスターバスルーム (フラットパネル扉のキャビネット、淡色木目調キャビネット、置き型浴槽、バリアフリー、ビデ、グレーのタイル、石タイル、グレーの壁、磁器タイルの床、ベッセル式洗面器、珪岩の洗面台、グレーの床、オープンシャワー、白い洗面カウンター) の写真
サンフランシスコにある高級な広いモダンスタイルのおしゃれなマスターバスルーム (フラットパネル扉のキャビネット、淡色木目調キャビネット、置き型浴槽、バリアフリー、ビデ、グレーのタイル、石タイル、グレーの壁、磁器タイルの床、ベッセル式洗面器、珪岩の洗面台、グレーの床、オープンシャワー、白い洗面カウンター) の写真
黒い浴室・バスルーム (珪岩の洗面台、石タイル) の写真
1