浴室・バスルーム (珪岩の洗面台、中間色木目調キャビネット、マルチカラーの壁) の写真
絞り込み:
資材コスト
並び替え:今日の人気順
写真 1〜20 枚目(全 66 枚)
1/4

A Minimal Modern Spa Bathroom completed by Storybook Interiors of Grand Rapids, Michigan.
グランドラピッズにあるお手頃価格の中くらいなモダンスタイルのおしゃれなマスターバスルーム (グレーのタイル、珪岩の洗面台、フラットパネル扉のキャビネット、中間色木目調キャビネット、置き型浴槽、一体型トイレ 、セラミックタイル、セラミックタイルの床、ベッセル式洗面器、マルチカラーの壁) の写真
グランドラピッズにあるお手頃価格の中くらいなモダンスタイルのおしゃれなマスターバスルーム (グレーのタイル、珪岩の洗面台、フラットパネル扉のキャビネット、中間色木目調キャビネット、置き型浴槽、一体型トイレ 、セラミックタイル、セラミックタイルの床、ベッセル式洗面器、マルチカラーの壁) の写真

Karissa Van Tassel Photography
The lower level spa bathroom (off the home gym), features all the amenities for a relaxing escape! A large steam shower with a rain head and body sprays hits the spot. Pebbles on the floor offer a natural foot message. Dramatic details; glass wall tile, stone door hardware, wall mounted faucet, glass vessel sink, textured wallpaper, and the bubble ceiling fixture blend together for this striking oasis.
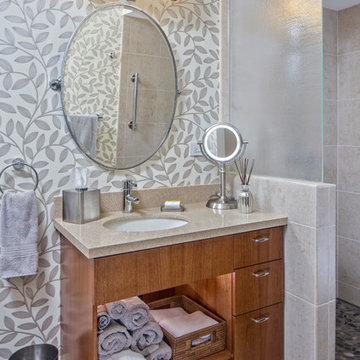
Rick Doyle Photography
ハワイにある高級な小さなトランジショナルスタイルのおしゃれなマスターバスルーム (フラットパネル扉のキャビネット、中間色木目調キャビネット、オープン型シャワー、一体型トイレ 、ベージュのタイル、磁器タイル、マルチカラーの壁、磁器タイルの床、アンダーカウンター洗面器、珪岩の洗面台、ベージュの床、オープンシャワー) の写真
ハワイにある高級な小さなトランジショナルスタイルのおしゃれなマスターバスルーム (フラットパネル扉のキャビネット、中間色木目調キャビネット、オープン型シャワー、一体型トイレ 、ベージュのタイル、磁器タイル、マルチカラーの壁、磁器タイルの床、アンダーカウンター洗面器、珪岩の洗面台、ベージュの床、オープンシャワー) の写真
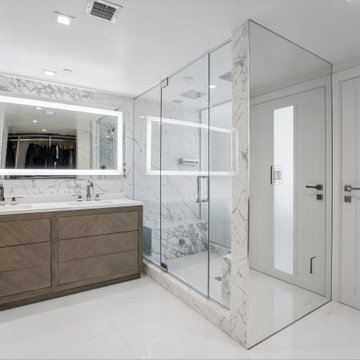
マイアミにある高級な中くらいなモダンスタイルのおしゃれな浴室 (フラットパネル扉のキャビネット、中間色木目調キャビネット、オープン型シャワー、一体型トイレ 、マルチカラーのタイル、大理石タイル、マルチカラーの壁、磁器タイルの床、オーバーカウンターシンク、珪岩の洗面台、白い床、開き戸のシャワー、白い洗面カウンター、シャワーベンチ、洗面台2つ、独立型洗面台) の写真
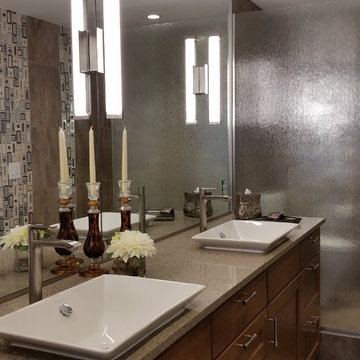
ポートランドにある高級な中くらいなコンテンポラリースタイルのおしゃれなマスターバスルーム (ベッセル式洗面器、落し込みパネル扉のキャビネット、中間色木目調キャビネット、珪岩の洗面台、置き型浴槽、ダブルシャワー、分離型トイレ、マルチカラーのタイル、セラミックタイル、マルチカラーの壁、磁器タイルの床、ベージュの床、オープンシャワー) の写真
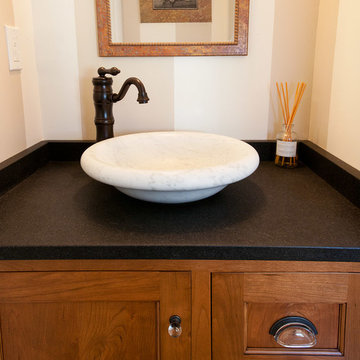
Photo by Jody Dole
This charming farmhouse sits atop a grassy hill overlooking a serene Connecticut River Estuary. The new design reformulated the first floor plan making it much more functional and visually exciting. It encompassed the reorganization of multiple spaces including the Mudroom, Kitchen, Dining Room, Family Room, Sun Room, Laundry, Bathroom, and Master Closet. The design also added, deleted, and relocated windows and French doors to greatly enhance exterior views, draw in more natural light, and seamlessly upgrade the articulation of exterior elevations. Improvements to the plumbing and mechanical systems were also made. The overall feeling is both sophisticated and yet very much down to earth.
John R. Schroeder, AIA is a professional design firm specializing in architecture, interiors, and planning. We have over 30 years experience with projects of all types, sizes, and levels of complexity. Because we love what we do, we approach our work with enthusiasm and dedication. We are committed to the highest level of design and service on each and every project. We engage our clients in positive and rewarding collaborations. We strive to exceed expectations through our attention to detail, our understanding of the “big picture”, and our ability to effectively manage a team of design professionals, industry representatives, and building contractors. We carefully analyze budgets and project objectives to assist clients with wise fund allocation.
We continually monitor and research advances in technology, materials, and construction methods, both sustainable and otherwise, to provide a responsible, well-suited, and cost effective product. Our design solutions are highly functional using both innovative and traditional approaches. Our aesthetic style is flexible and open, blending cues from client desires, building function, site context, and material properties, making each project unique, personalized, and enduring.

2nd floor guest bath with cast iron soaker tub, herringbone wall tile, side glass wall enclosure and curtain rod.
他の地域にある高級な中くらいなトランジショナルスタイルのおしゃれな浴室 (中間色木目調キャビネット、アルコーブ型浴槽、シャワー付き浴槽 、分離型トイレ、白いタイル、セラミックタイル、マルチカラーの壁、磁器タイルの床、アンダーカウンター洗面器、珪岩の洗面台、ベージュの床、シャワーカーテン、白い洗面カウンター、ニッチ、洗面台1つ) の写真
他の地域にある高級な中くらいなトランジショナルスタイルのおしゃれな浴室 (中間色木目調キャビネット、アルコーブ型浴槽、シャワー付き浴槽 、分離型トイレ、白いタイル、セラミックタイル、マルチカラーの壁、磁器タイルの床、アンダーカウンター洗面器、珪岩の洗面台、ベージュの床、シャワーカーテン、白い洗面カウンター、ニッチ、洗面台1つ) の写真
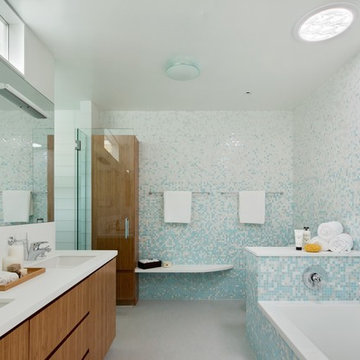
ニューヨークにある巨大なトランジショナルスタイルのおしゃれなマスターバスルーム (フラットパネル扉のキャビネット、中間色木目調キャビネット、ドロップイン型浴槽、アルコーブ型シャワー、青いタイル、モザイクタイル、マルチカラーの壁、磁器タイルの床、アンダーカウンター洗面器、珪岩の洗面台) の写真
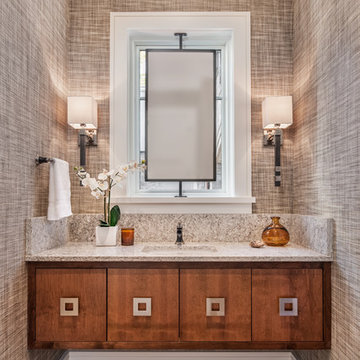
他の地域にあるラグジュアリーな広いモダンスタイルのおしゃれな浴室 (家具調キャビネット、中間色木目調キャビネット、アンダーマウント型浴槽、オープン型シャワー、一体型トイレ 、白いタイル、磁器タイル、マルチカラーの壁、磁器タイルの床、アンダーカウンター洗面器、珪岩の洗面台、茶色い床、オープンシャワー) の写真
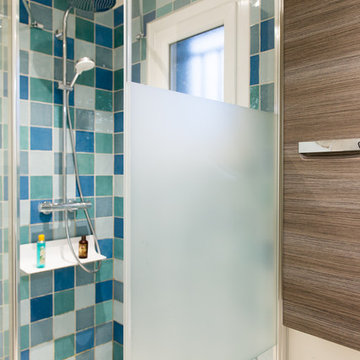
Nouveau look pour cette salle de bains transformée en salle d'eau avec toilette suspendu.
ボルドーにある高級な中くらいなモダンスタイルのおしゃれなバスルーム (浴槽なし) (中間色木目調キャビネット、バリアフリー、壁掛け式トイレ、青いタイル、セラミックタイル、マルチカラーの壁、セラミックタイルの床、壁付け型シンク、珪岩の洗面台、白い床、開き戸のシャワー、白い洗面カウンター) の写真
ボルドーにある高級な中くらいなモダンスタイルのおしゃれなバスルーム (浴槽なし) (中間色木目調キャビネット、バリアフリー、壁掛け式トイレ、青いタイル、セラミックタイル、マルチカラーの壁、セラミックタイルの床、壁付け型シンク、珪岩の洗面台、白い床、開き戸のシャワー、白い洗面カウンター) の写真
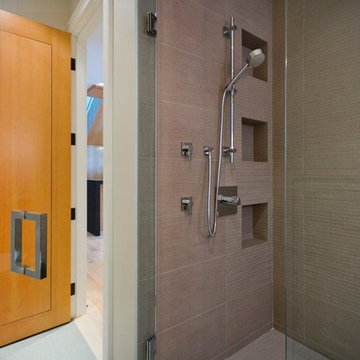
バンクーバーにある高級な広いコンテンポラリースタイルのおしゃれなバスルーム (浴槽なし) (フラットパネル扉のキャビネット、中間色木目調キャビネット、コーナー設置型シャワー、グレーのタイル、石スラブタイル、マルチカラーの壁、クッションフロア、オーバーカウンターシンク、珪岩の洗面台) の写真
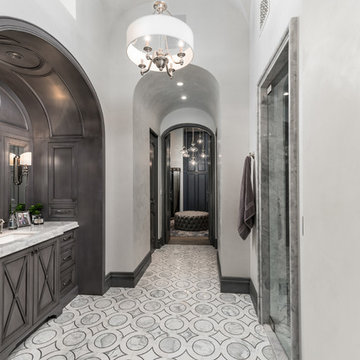
World Renowned Architecture Firm Fratantoni Design created this beautiful home! They design home plans for families all over the world in any size and style. They also have in-house Interior Designer Firm Fratantoni Interior Designers and world class Luxury Home Building Firm Fratantoni Luxury Estates! Hire one or all three companies to design and build and or remodel your home!
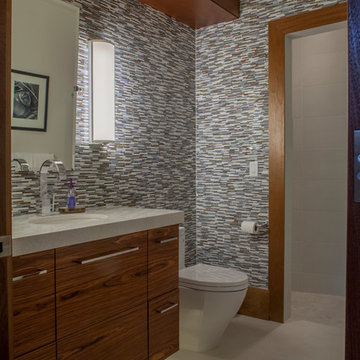
Neil Rashba
ジャクソンビルにあるラグジュアリーな中くらいなコンテンポラリースタイルのおしゃれな浴室 (フラットパネル扉のキャビネット、中間色木目調キャビネット、一体型トイレ 、マルチカラーのタイル、モザイクタイル、マルチカラーの壁、磁器タイルの床、アンダーカウンター洗面器、珪岩の洗面台、ベージュの床、ベージュのカウンター) の写真
ジャクソンビルにあるラグジュアリーな中くらいなコンテンポラリースタイルのおしゃれな浴室 (フラットパネル扉のキャビネット、中間色木目調キャビネット、一体型トイレ 、マルチカラーのタイル、モザイクタイル、マルチカラーの壁、磁器タイルの床、アンダーカウンター洗面器、珪岩の洗面台、ベージュの床、ベージュのカウンター) の写真
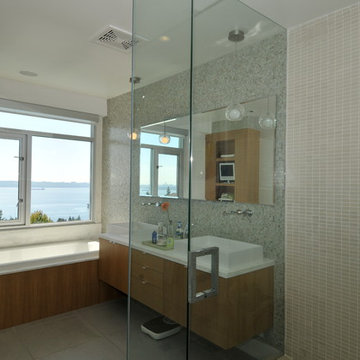
The site’s steep rocky landscape, overlooking the Straight of Georgia, was the inspiration for the design of the residence. The main floor is positioned between a steep rock face and an open swimming pool / view deck facing the ocean and is essentially a living space sitting within this landscape. The main floor is conceived as an open plinth in the landscape, with a box hovering above it housing the private spaces for family members. Due to large areas of glass wall, the landscape appears to flow right through the main floor living spaces.
The house is designed to be naturally ventilated with ease by opening the large glass sliders on either side of the main floor. Large roof overhangs significantly reduce solar gain in summer months. Building on a steep rocky site presented construction challenges. Protecting as much natural rock face as possible was desired, resulting in unique outdoor patio areas and a strong physical connection to the natural landscape at main and upper levels.
The beauty of the floor plan is the simplicity in which family gathering spaces are very open to each other and to the outdoors. The large open spaces were accomplished through the use of a structural steel skeleton and floor system for the building; only partition walls are framed. As a result, this house is extremely flexible long term in that it could be partitioned in a large number of ways within its structural framework.
This project was selected as a finalist in the 2010 Georgie Awards.
Photo Credit: Frits de Vries
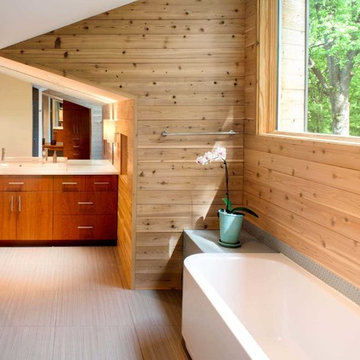
Sanjay Jani
シーダーラピッズにある中くらいなコンテンポラリースタイルのおしゃれなマスターバスルーム (横長型シンク、フラットパネル扉のキャビネット、中間色木目調キャビネット、珪岩の洗面台、アルコーブ型浴槽、アルコーブ型シャワー、一体型トイレ 、マルチカラーのタイル、磁器タイル、マルチカラーの壁、セラミックタイルの床) の写真
シーダーラピッズにある中くらいなコンテンポラリースタイルのおしゃれなマスターバスルーム (横長型シンク、フラットパネル扉のキャビネット、中間色木目調キャビネット、珪岩の洗面台、アルコーブ型浴槽、アルコーブ型シャワー、一体型トイレ 、マルチカラーのタイル、磁器タイル、マルチカラーの壁、セラミックタイルの床) の写真
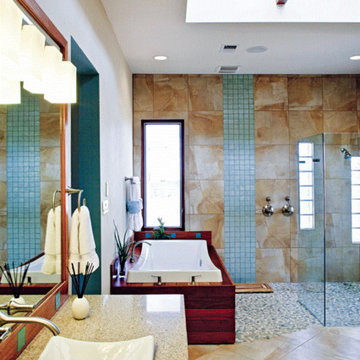
The master bath of the home makes ample use of natural materials...stone, wood, and tile. The tasteful mixture of these materials culminates in an inviting and breathtaking, yet energy-efficient, bathroom.
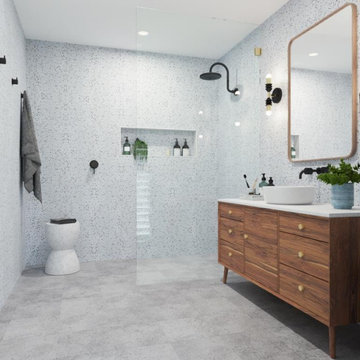
ブリスベンにあるお手頃価格の中くらいなミッドセンチュリースタイルのおしゃれな浴室 (中間色木目調キャビネット、オープン型シャワー、マルチカラーの壁、セラミックタイルの床、ベッセル式洗面器、珪岩の洗面台、グレーの床、開き戸のシャワー、白い洗面カウンター、洗面台1つ、独立型洗面台、マルチカラーのタイル、石タイル、トイレ室) の写真
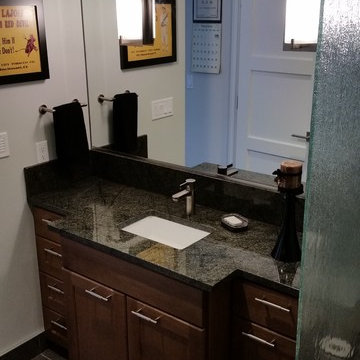
ポートランドにあるコンテンポラリースタイルのおしゃれなマスターバスルーム (ベッセル式洗面器、落し込みパネル扉のキャビネット、中間色木目調キャビネット、珪岩の洗面台、置き型浴槽、ダブルシャワー、分離型トイレ、マルチカラーのタイル、セラミックタイル、マルチカラーの壁、磁器タイルの床) の写真
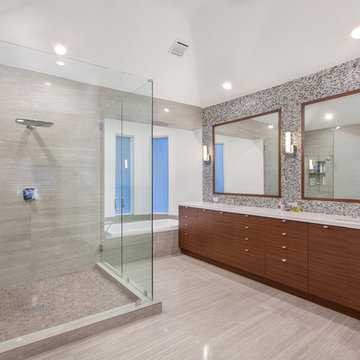
IBI Designs
マイアミにあるラグジュアリーな巨大なコンテンポラリースタイルのおしゃれなマスターバスルーム (フラットパネル扉のキャビネット、中間色木目調キャビネット、オープン型シャワー、一体型トイレ 、マルチカラーのタイル、セラミックタイル、マルチカラーの壁、磁器タイルの床、アンダーカウンター洗面器、珪岩の洗面台、マルチカラーの床、開き戸のシャワー) の写真
マイアミにあるラグジュアリーな巨大なコンテンポラリースタイルのおしゃれなマスターバスルーム (フラットパネル扉のキャビネット、中間色木目調キャビネット、オープン型シャワー、一体型トイレ 、マルチカラーのタイル、セラミックタイル、マルチカラーの壁、磁器タイルの床、アンダーカウンター洗面器、珪岩の洗面台、マルチカラーの床、開き戸のシャワー) の写真
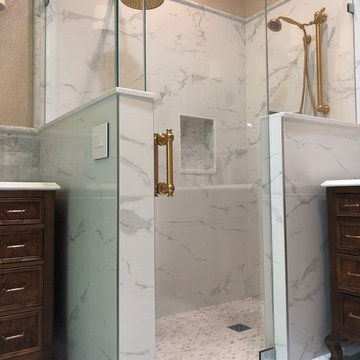
ワシントンD.C.にあるラグジュアリーな中くらいなトランジショナルスタイルのおしゃれなマスターバスルーム (家具調キャビネット、中間色木目調キャビネット、置き型浴槽、バリアフリー、ビデ、グレーのタイル、大理石タイル、マルチカラーの壁、磁器タイルの床、アンダーカウンター洗面器、珪岩の洗面台、白い床、開き戸のシャワー、白い洗面カウンター) の写真
浴室・バスルーム (珪岩の洗面台、中間色木目調キャビネット、マルチカラーの壁) の写真
1